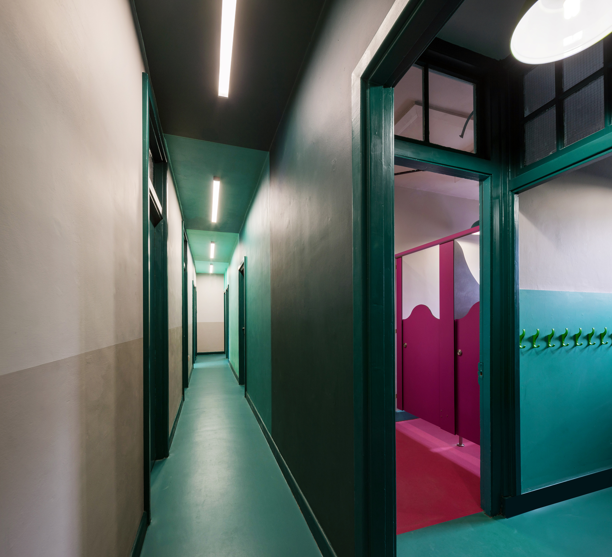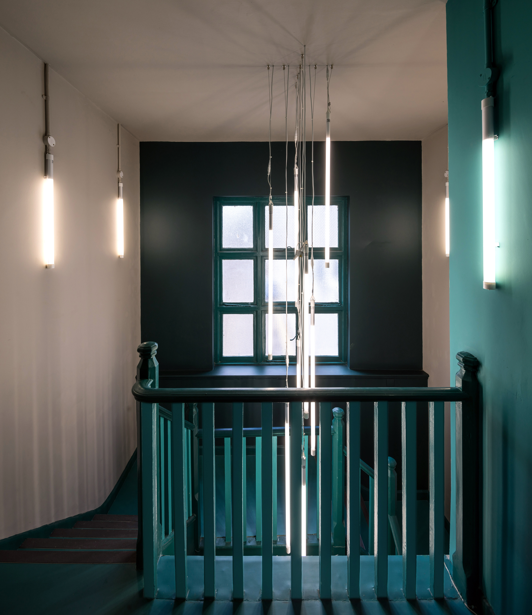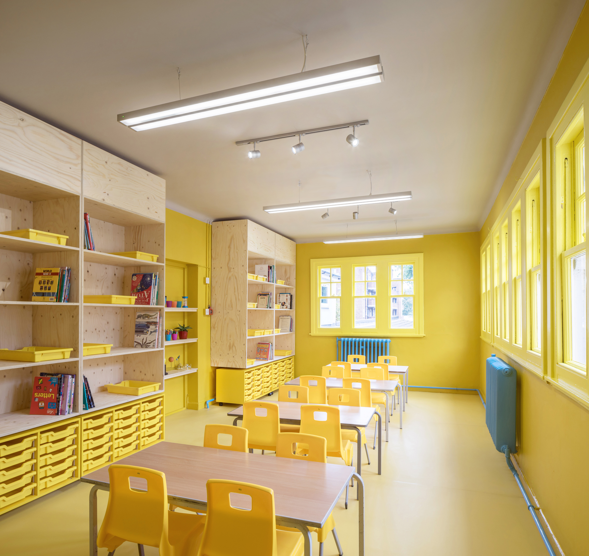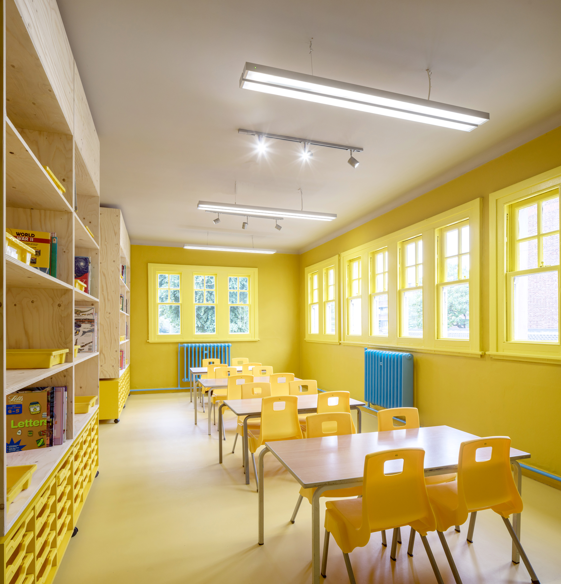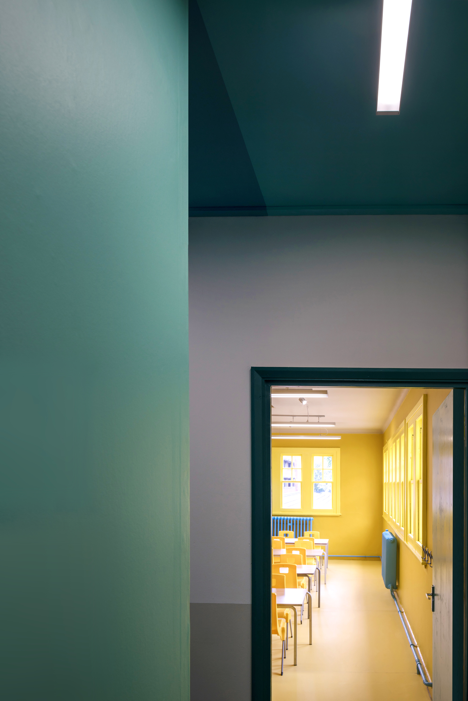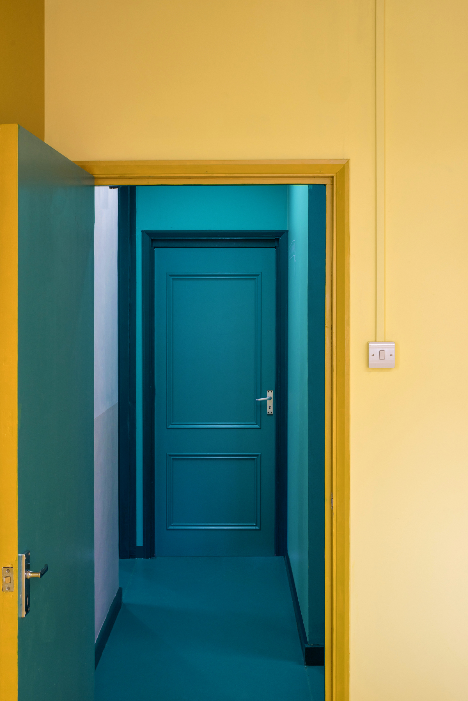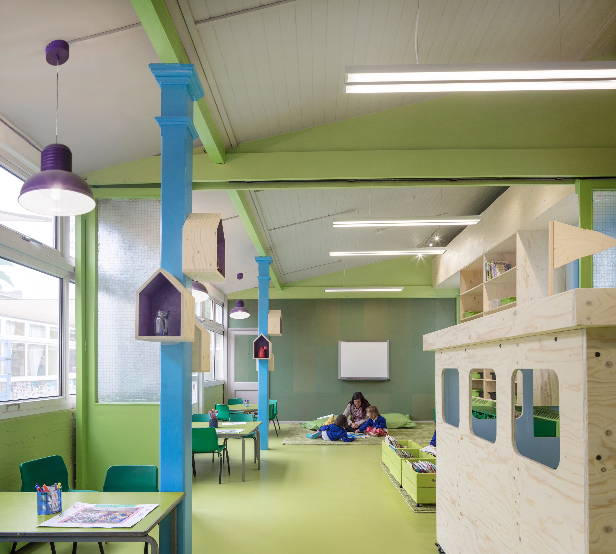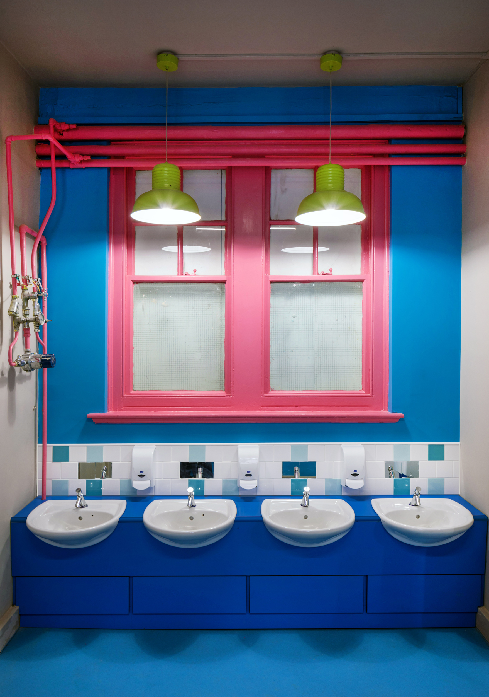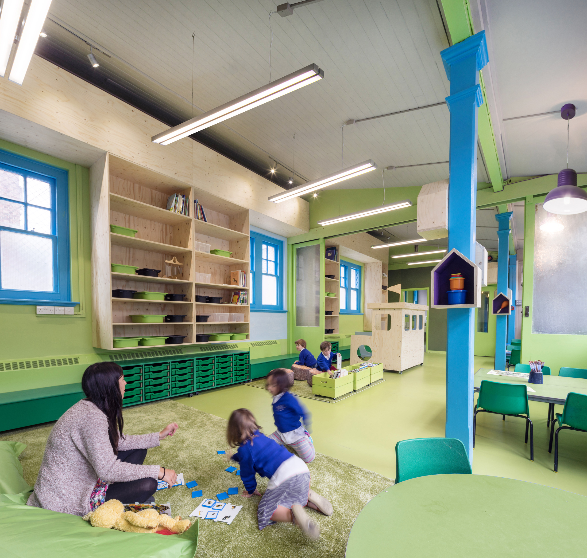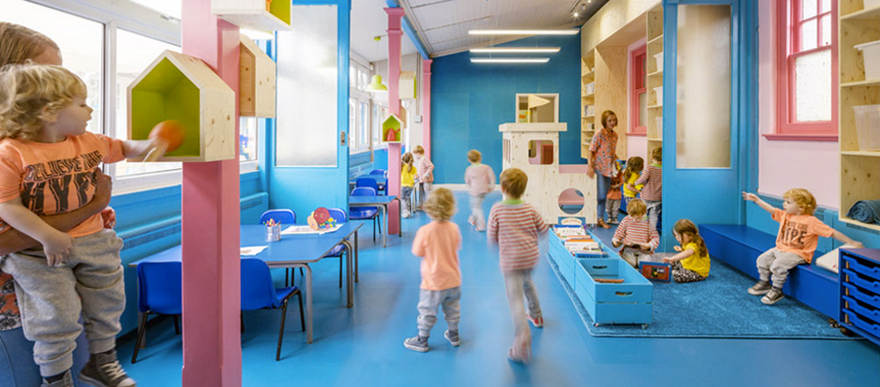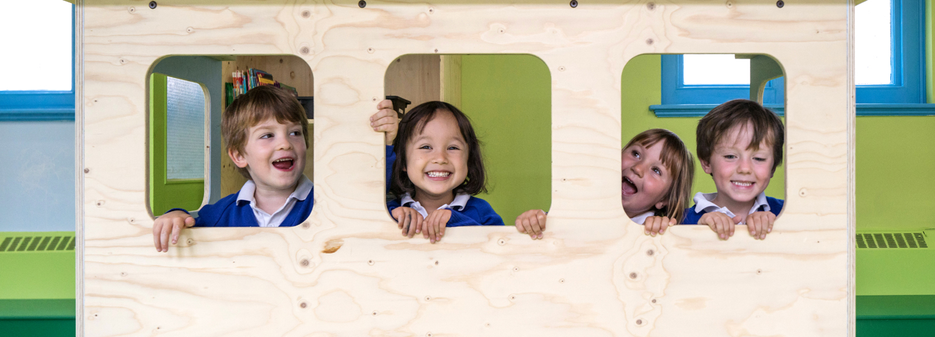Villa Villekulla: Rosemary Works School in London gains a makeover

Photograph: Simon Kennedy
Working alongside the school directors, teachers and parents, the architects have met the wish for singular new rooms that lend themselves to a variety of uses. Consideration of the building's existing fabric plus implementation of the school's educational concept played a primary role in their approach.
Highly individual classrooms and other spaces have come about with the help of differing colours that foster orientation among the children. The architects largely left existing features such as pillars, doors and windows in place, simply livening them up with colour-coded coats of paint. In deliberate contrast to the bright primary colours, seating areas and shelving were added in untreated wood, thus neutralising the overall appearance of the individual rooms. Despite the sheer variety of hues, none of the interiors seem brash or overpowering but are harmonious in impression. The authentic interiors provide the children with zones for seclusion, play and study. The inclusion of historic features, referred to as »borrowing« by the architects, underscores the playful character of the premises and lends them authenticity. It would almost seem as if the architects had adopted a child's outlook in coming up with a concept that is slightly playful and also honest in a way.
The walls are divided into various horizontal sections, with the lower portions being reserved for the little ones and fulfilling various purposes while higher areas are intended for use by the teachers. Small details such as house-like elements mounted on the pillars are too high for the children to reach, and are to encourage interaction between the pupils and the teachers. Arranged with growing children in mind, each room offers interactive elements that provide a wide variety of possibilities for study, discovery and learning. The positive colours have a stimulating and creativity-fostering effect and do not seem at all obtrusive. Many individual elements seem to have an identity of their own, yet add up into a coherent environment. In balancing the task of designing for children in existing premises, the British architects have come up with unique rooms that offer ingenious details. Even existing elements such as pipework are integrated into the concept, making them a feature of the building's heritage. Aberrant Architecture appears to have used all their senses in designing identity-engendering interiors that provide conducive conditions for children to grow, play and study. Who wouldn't have loved to go to school in premises like these?
Highly individual classrooms and other spaces have come about with the help of differing colours that foster orientation among the children. The architects largely left existing features such as pillars, doors and windows in place, simply livening them up with colour-coded coats of paint. In deliberate contrast to the bright primary colours, seating areas and shelving were added in untreated wood, thus neutralising the overall appearance of the individual rooms. Despite the sheer variety of hues, none of the interiors seem brash or overpowering but are harmonious in impression. The authentic interiors provide the children with zones for seclusion, play and study. The inclusion of historic features, referred to as »borrowing« by the architects, underscores the playful character of the premises and lends them authenticity. It would almost seem as if the architects had adopted a child's outlook in coming up with a concept that is slightly playful and also honest in a way.
The walls are divided into various horizontal sections, with the lower portions being reserved for the little ones and fulfilling various purposes while higher areas are intended for use by the teachers. Small details such as house-like elements mounted on the pillars are too high for the children to reach, and are to encourage interaction between the pupils and the teachers. Arranged with growing children in mind, each room offers interactive elements that provide a wide variety of possibilities for study, discovery and learning. The positive colours have a stimulating and creativity-fostering effect and do not seem at all obtrusive. Many individual elements seem to have an identity of their own, yet add up into a coherent environment. In balancing the task of designing for children in existing premises, the British architects have come up with unique rooms that offer ingenious details. Even existing elements such as pipework are integrated into the concept, making them a feature of the building's heritage. Aberrant Architecture appears to have used all their senses in designing identity-engendering interiors that provide conducive conditions for children to grow, play and study. Who wouldn't have loved to go to school in premises like these?
Take an Edwardian building and garnish it carefully with all kinds of wondrous colours, ones that make not only children smile. With attention to detail and daring use of colour, Aberrant Architects of London have breathed new life into two storeys of the respective historical building to vibrant effect. The interplay of new ornamentation and existing interior features sets the scene for an educational concept.
Architect: aberrant architecture, London
Location: 1 Branch Pl, Hackney, N1 5PH London, United Kingdom
Architect: aberrant architecture, London
Location: 1 Branch Pl, Hackney, N1 5PH London, United Kingdom
Working alongside the school directors, teachers and parents, the architects have met the wish for singular new rooms that lend themselves to a variety of uses. Consideration of the building's existing fabric plus implementation of the school's educational concept played a primary role in their approach.
Highly individual classrooms and other spaces have come about with the help of differing colours that foster orientation among the children. The architects largely left existing features such as pillars, doors and windows in place, simply livening them up with colour-coded coats of paint. In deliberate contrast to the bright primary colours, seating areas and shelving were added in untreated wood, thus neutralising the overall appearance of the individual rooms. Despite the sheer variety of hues, none of the interiors seem brash or overpowering but are harmonious in impression.
Highly individual classrooms and other spaces have come about with the help of differing colours that foster orientation among the children. The architects largely left existing features such as pillars, doors and windows in place, simply livening them up with colour-coded coats of paint. In deliberate contrast to the bright primary colours, seating areas and shelving were added in untreated wood, thus neutralising the overall appearance of the individual rooms. Despite the sheer variety of hues, none of the interiors seem brash or overpowering but are harmonious in impression.
The authentic interiors provide the children with zones for seclusion, play and study. The inclusion of historic features, referred to as »borrowing« by the architects, underscores the playful character of the premises and lends them authenticity. It would almost seem as if the architects had adopted a child's outlook in coming up with a concept that is slightly playful and also honest in a way.
The walls are divided into various horizontal sections, with the lower portions being reserved for the little ones and fulfilling various purposes while higher areas are intended for use by the teachers. Small details such as house-like elements mounted on the pillars are too high for the children to reach, and are to encourage interaction between the pupils and the teachers. Arranged with growing children in mind, each room offers interactive elements that provide a wide variety of possibilities for study, discovery and learning. The positive colours have a stimulating and creativity-fostering effect and do not seem at all obtrusive. Many individual elements seem to have an identity of their own, yet add up into a coherent environment.
The walls are divided into various horizontal sections, with the lower portions being reserved for the little ones and fulfilling various purposes while higher areas are intended for use by the teachers. Small details such as house-like elements mounted on the pillars are too high for the children to reach, and are to encourage interaction between the pupils and the teachers. Arranged with growing children in mind, each room offers interactive elements that provide a wide variety of possibilities for study, discovery and learning. The positive colours have a stimulating and creativity-fostering effect and do not seem at all obtrusive. Many individual elements seem to have an identity of their own, yet add up into a coherent environment.
In balancing the task of designing for children in existing premises, the British architects have come up with unique rooms that offer ingenious details. Even existing elements such as pipework are integrated into the concept, making them a feature of the building's heritage. Aberrant Architecture appears to have used all their senses in designing identity-engendering interiors that provide conducive conditions for children to grow, play and study. Who wouldn't have loved to go to school in premises like these?
Project data
Client: Rosemary Works School
Completion: 2014
Project data
Client: Rosemary Works School
Completion: 2014
