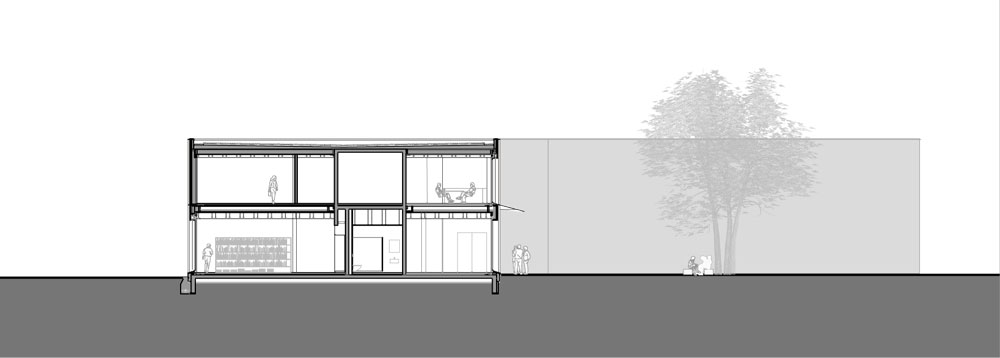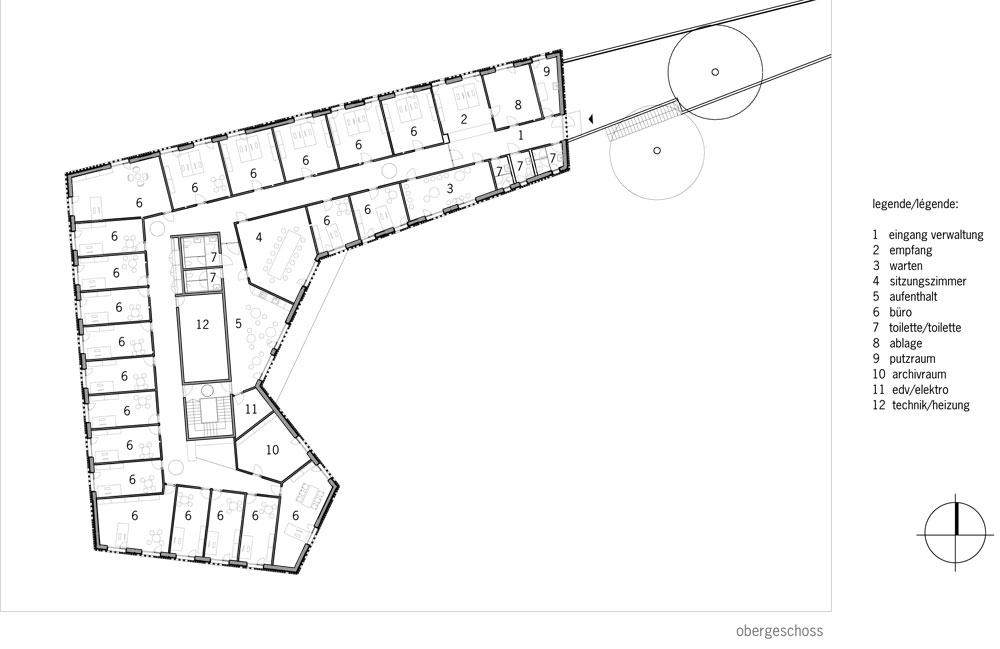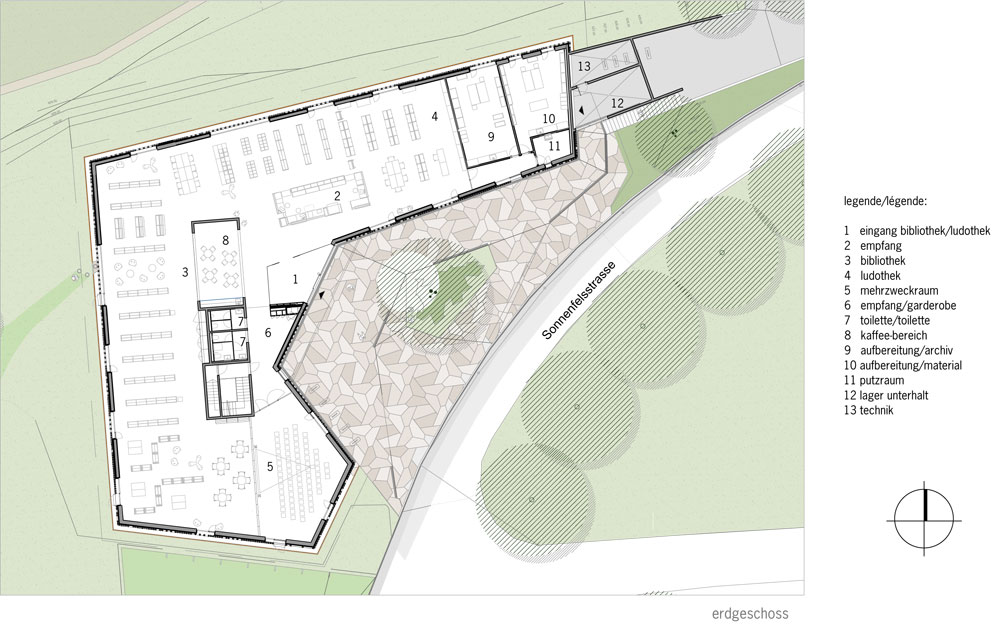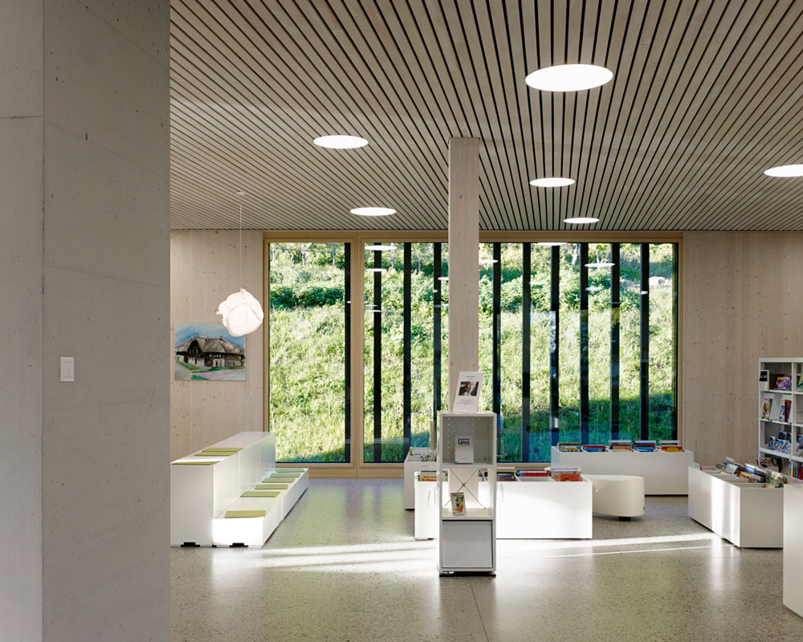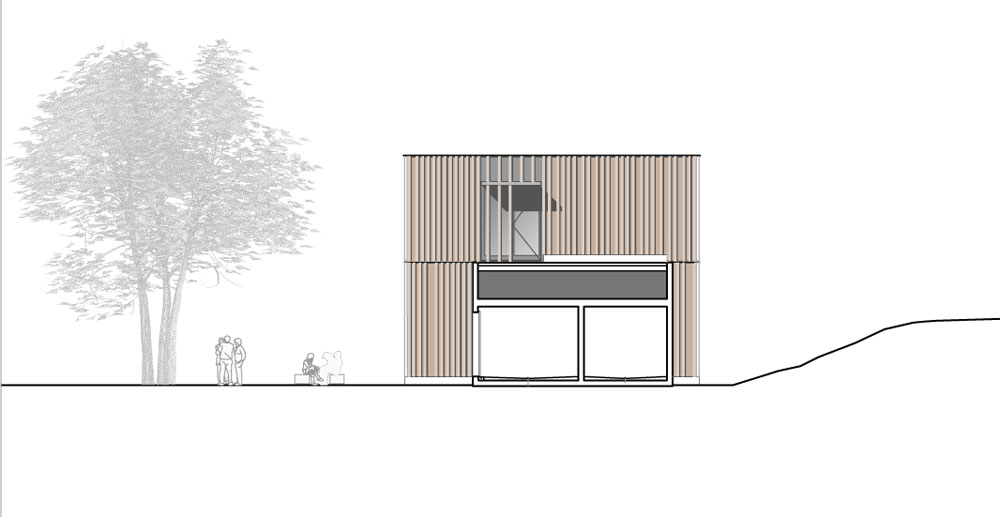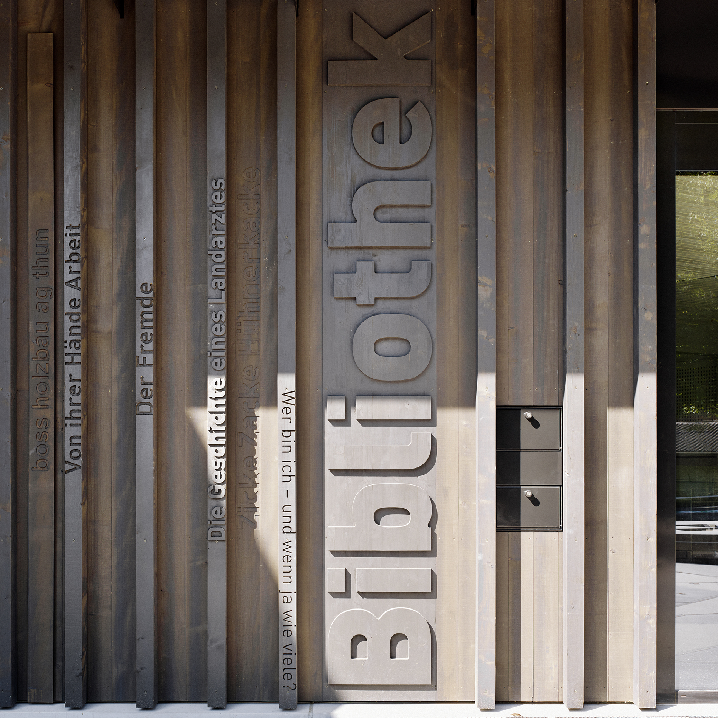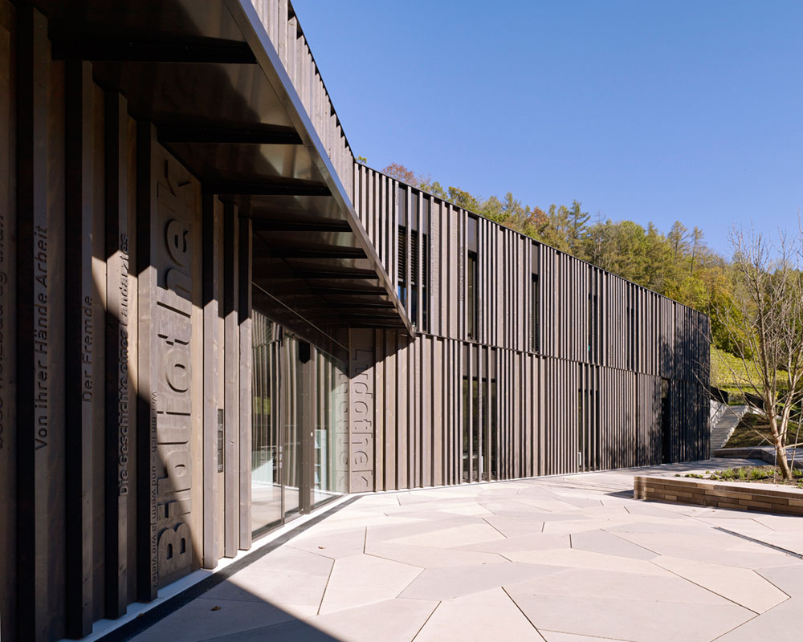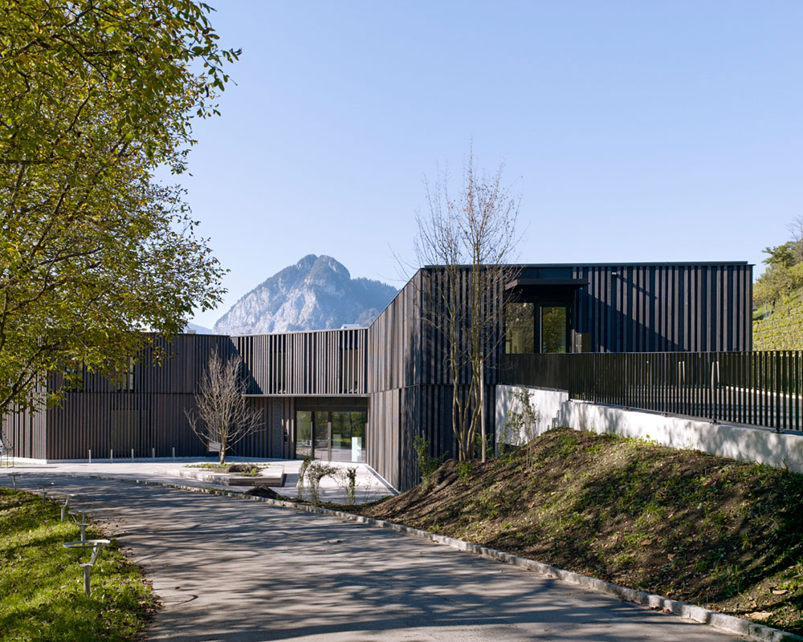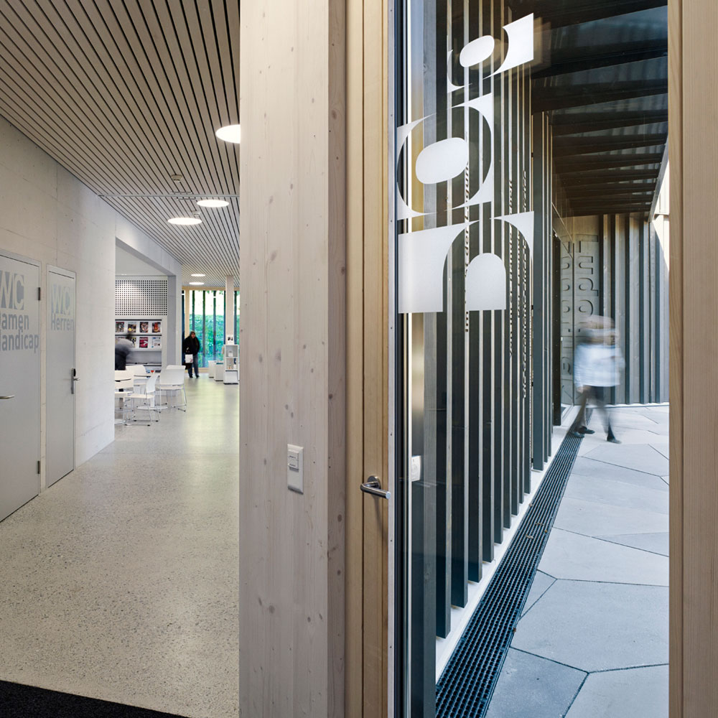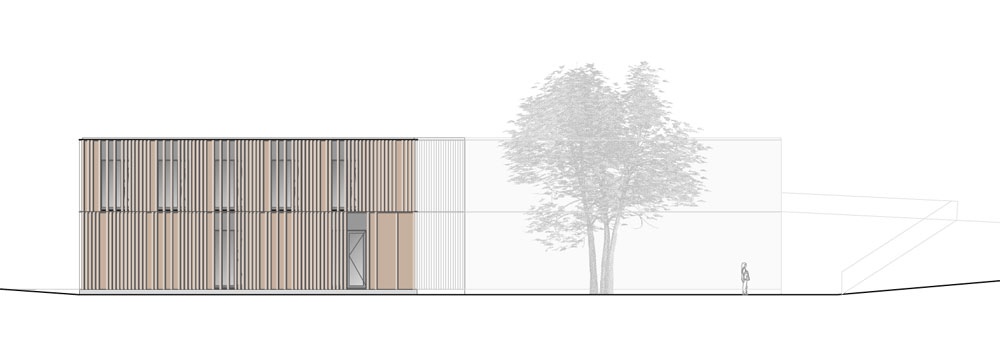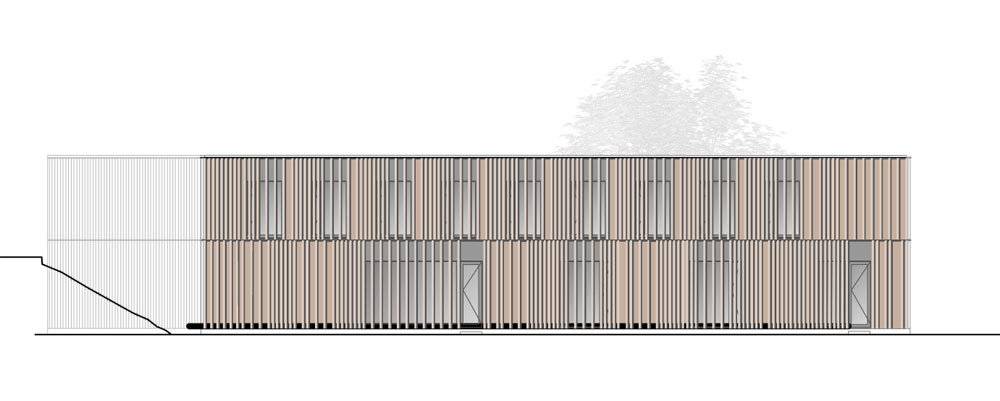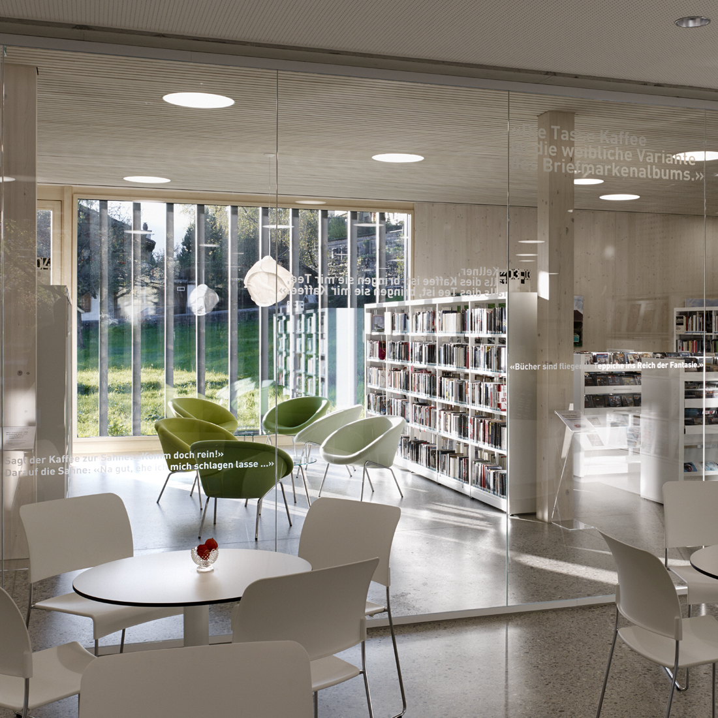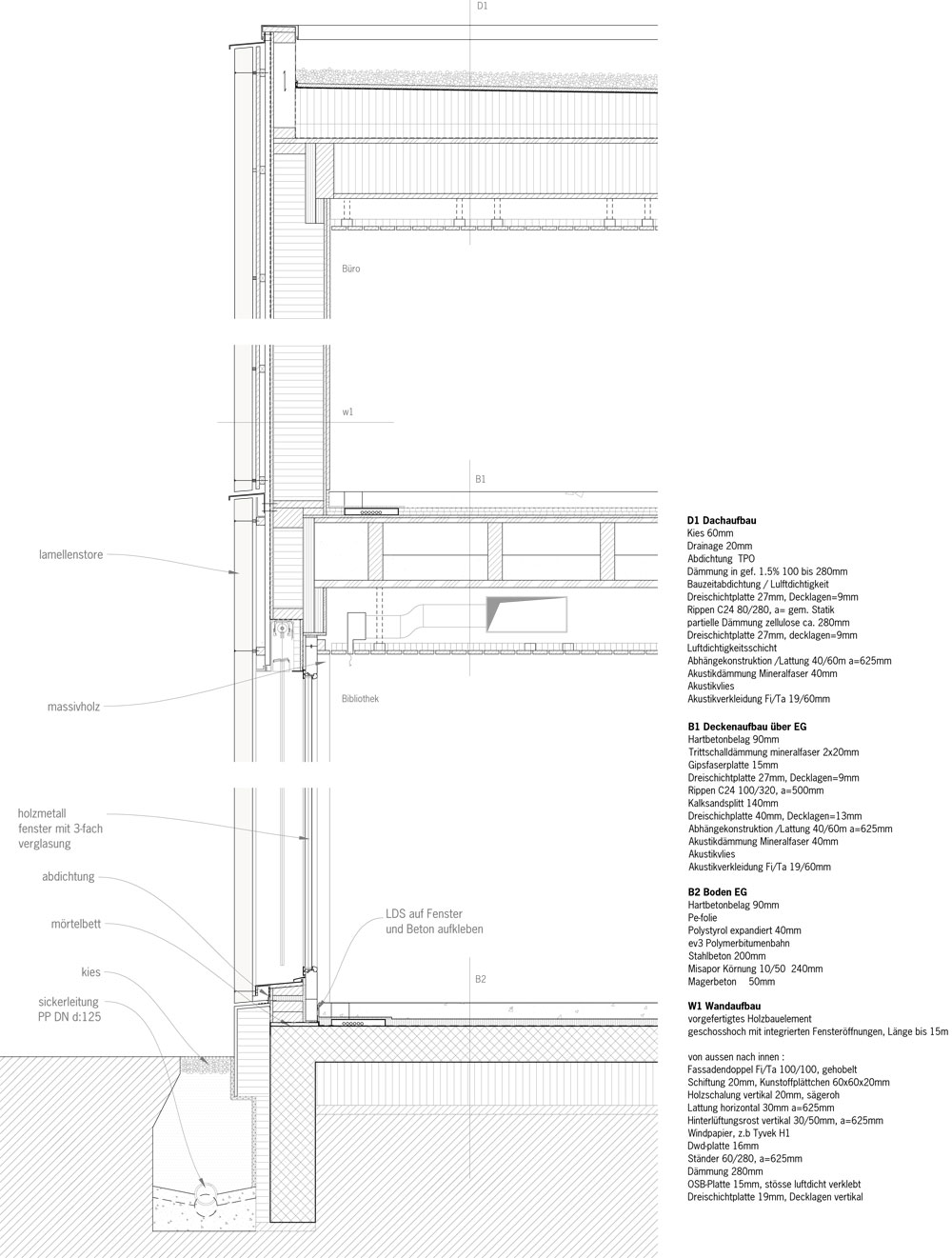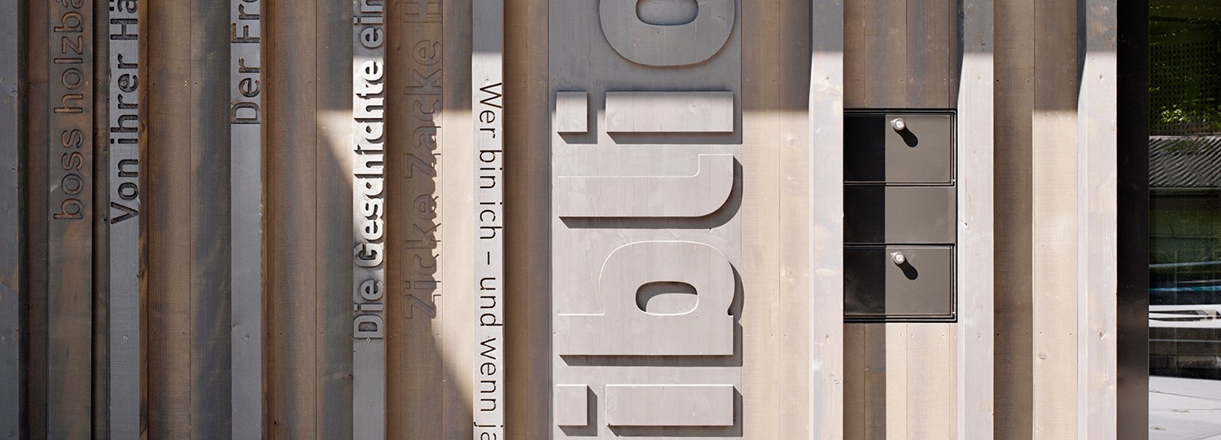Wooden reminiscence: New regional library in Spiez

Photo: Yves André
This two-storey, flat-roofed building by bauzeit Architekten is located at the edge of an incline near the picturesque shores of Lake Thun in the Bernese Oberland. The new regional library stands in a hilly panorama of sloping vineyards, the bay of the Alpine lake and the massive character of the northern edge of the Alps in the town of Spiez. The entire ensemble, including the building’s cubature, forms an angle along the climbing street. In fact, the two wings link the town’s administration hall and the Längenstein school. In terms of urban planning, the volume fits easily into the existing public buildings.
In the autumn of 2014, the regional library serving the canton of Berne opened after eighteen months of construction time. The homogeneous shell of the solitaire conceals various uses shown only by the horizontally divided façade and the separate entrances. The ground floor is home to the library and Ludothek, where visitors can borrow games of logic or simple fun. Thanks to its paved surface, the inviting patio in front of the spacious entryway stands out from the asphalt street surface. The varying shapes of the irregular pentagons take up the building’s silhouette and testify to the exacting detail from the original design for the competition. The upper storey houses administrative rooms for the community’s public agencies. An east-facing ramp leads directly from the parking lot to the separate entrance to the administrative wing of the building.
It was important to the clients, in this case the community of Spiez, to build with certified wood from the managed forestry found in the Swiss woodlands. This native resource was used in prefabricated wood constructions for everything from the walls and ceilings, to the bright interior, to the rear-ventilated façade.
The predominantly vertical, yet subtly rhythmical qualities of the wooden façade pay visual homage to the craft of both carpenters and authors. The titles of 172 book and play titles have been carved into the wood facing, which also provides a degree of shade. The varying plank widths and typefaces call to mind the spines of books lined up on a shelf. This analogy, developed by designer Susanne Dubs, reflects not only the purpose of the building, but also the Oberland’s traditional wooden structures, which are lovingly decorated with elaborately carved friezes and mottos.
The library’s motifs and dark wood tell a story of times past. The new construction by bauzeit Architekten takes a restrained take on this tradition in that the titles have been cut into the wood three-dimensionally- in either positive or negative relief- using computer technology. This modern, cost-effective method reflects technological progress and creates a link between contemporary and traditional design processes in one element. What’s more, the titles have been cut at various depths, meaning that they look different depending on the light. The signs of wear in the wood are a welcome phenomenon, as they create the impression that the façade is a living organism that changes with time.
The glazed vestibule on the ground floor conveys the bright, open character of the building; the directory gives visitors an overview of the space. Behind the reception and a small coffee area, bookshelves stand row on row along the façade, interrupted with reading zones overlooking the green outdoors. The welcoming Ludothek is filled with natural light and equipped with cosy seating.
The architects’ fine hand with wood can be seen in the interior as well as the façade: three-layer pine and spruce cladding and the light-coloured slats of the acoustic ceilings create another link to the region’s building traditions. Non-retaining dividing walls allow a flexible floor plan that can be adapted as needed. The only fixed component of this concept is the core of the space, which has been fitted with the technical room, toilets, cafeteria and triple-run staircase and rises through both levels of the building. On the upper storey, visitors use this central access to reach all the spaces arranged along the façade, such as offices, lounges and meeting rooms. The exemplary use of a native resource, a sensitive take on regional building traditions and the successful, interdisciplinary conjunction of individual municipal services all mean that this new community-dedicated structure simply cannot be overlooked. Moreover, the library offers space for exhibitions, cultural events and readings for both young and old.
In 2009, the studio bauzeit Architekten won the Swiss Lignum Prize for their excellent use of wood for the timber workyard located in the Burgergemeinde of Biel.
The architects’ fine hand with wood can be seen in the interior as well as the façade: three-layer pine and spruce cladding and the light-coloured slats of the acoustic ceilings create another link to the region’s building traditions. Non-retaining dividing walls allow a flexible floor plan that can be adapted as needed. The only fixed component of this concept is the core of the space, which has been fitted with the technical room, toilets, cafeteria and triple-run staircase and rises through both levels of the building. On the upper storey, visitors use this central access to reach all the spaces arranged along the façade, such as offices, lounges and meeting rooms. The exemplary use of a native resource, a sensitive take on regional building traditions and the successful, interdisciplinary conjunction of individual municipal services all mean that this new community-dedicated structure simply cannot be overlooked. Moreover, the library offers space for exhibitions, cultural events and readings for both young and old.
In 2009, the studio bauzeit Architekten won the Swiss Lignum Prize for their excellent use of wood for the timber workyard located in the Burgergemeinde of Biel.
