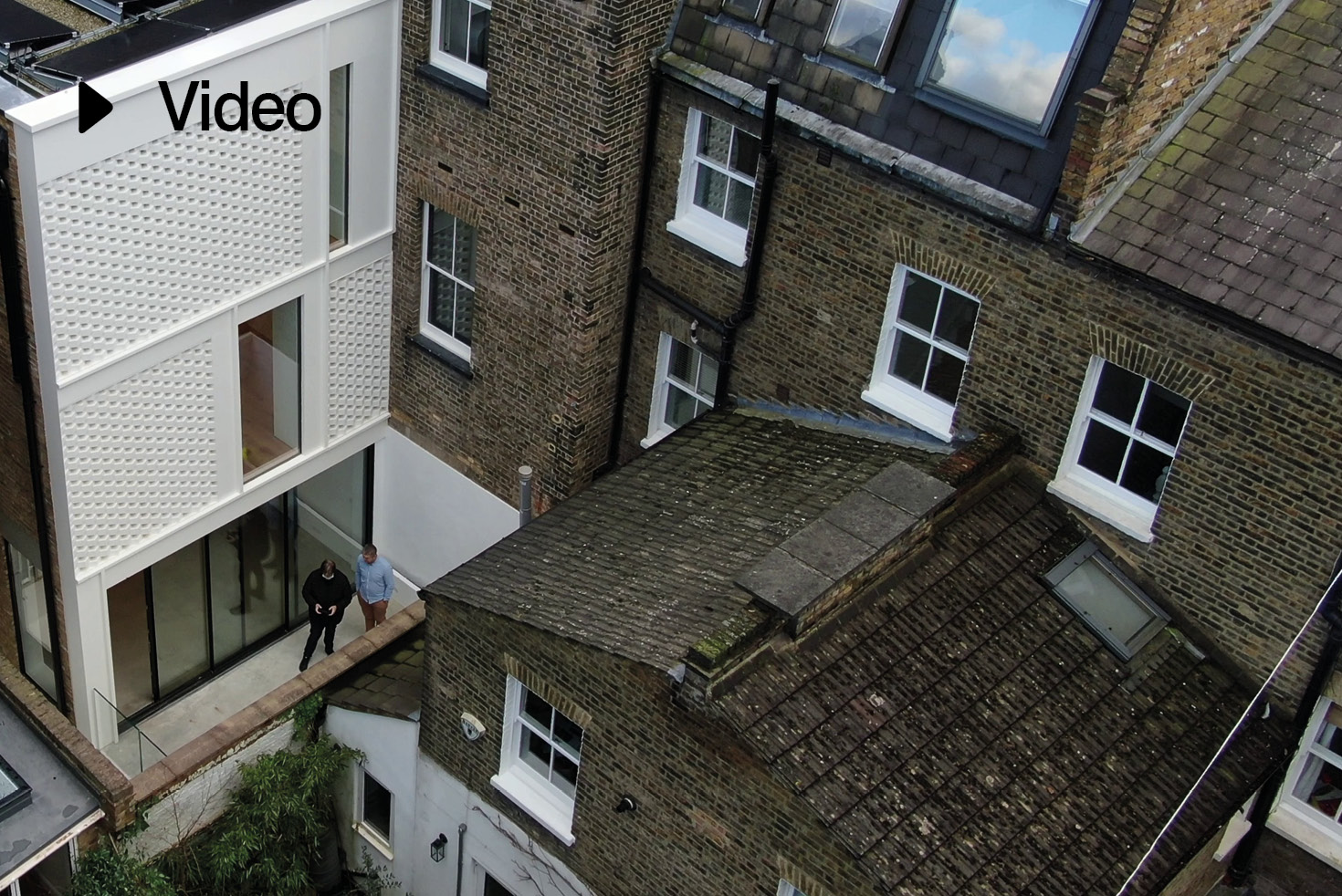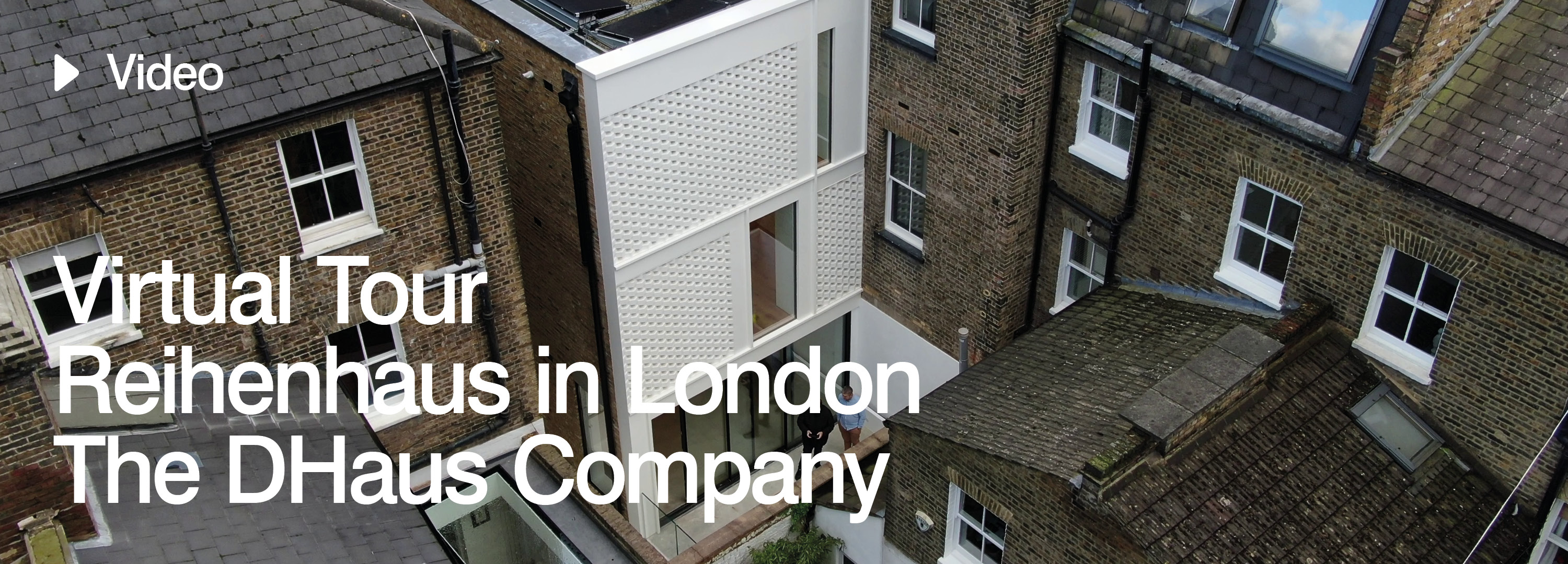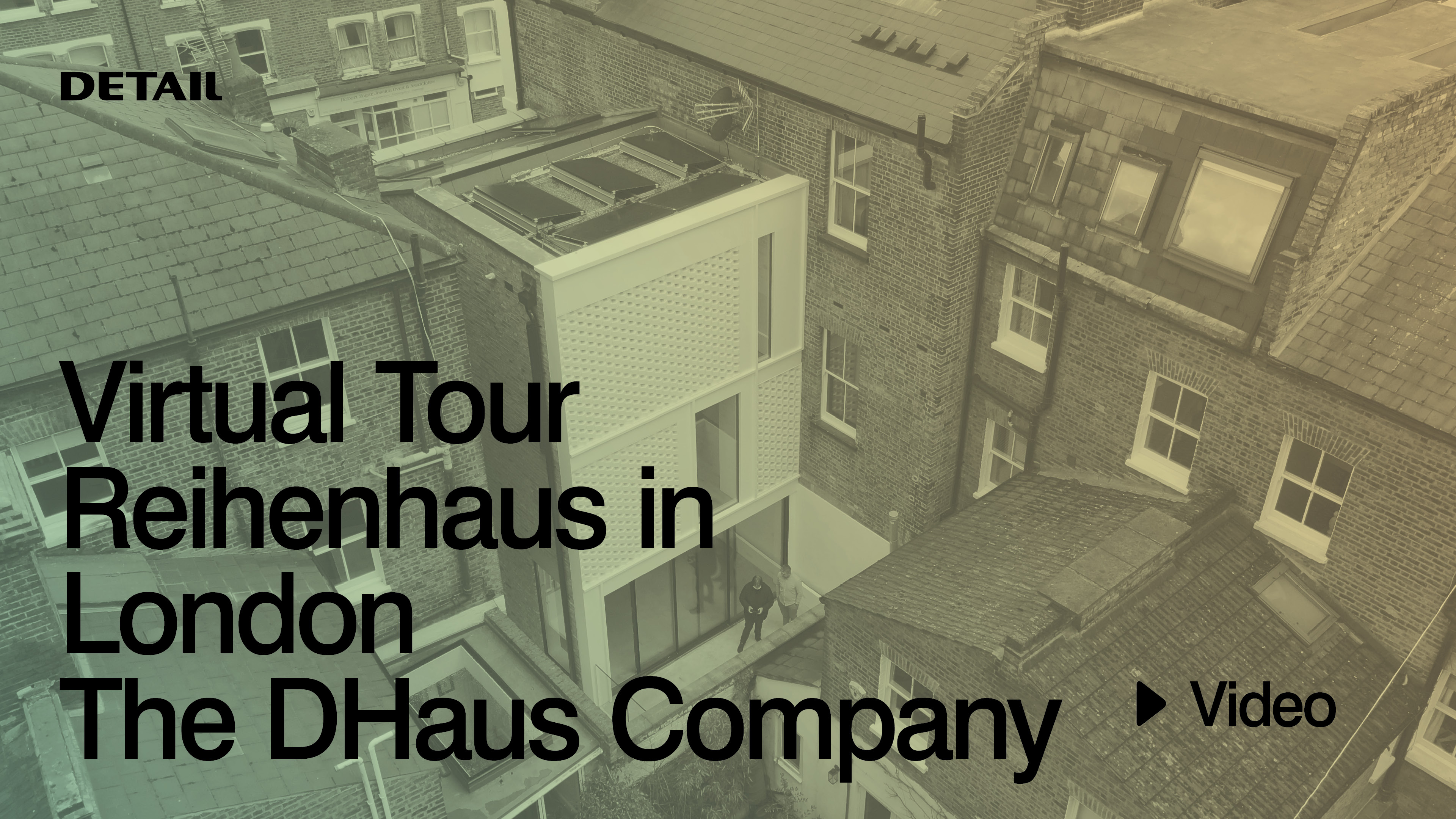Camouflaged in Black and White: Row House in London by The DHaus Company

The architects at The DHaus Company named two main sources of inspiration for the two-family house they have designed in North London: the mews (i.e. stable houses) once commonly found in the districts of Hampstead und Highgate but long since converted into highly coveted residences, and the tradition of Japanese courtyard houses. Four pocket courtyards surround the new-build containing two stacked maisonette apartments. One of the courts sets the new house back a little from the neighbouring buildings’ frontage line. The second, situated behind a grated gate to the east side of the house, provides access to the entrances of the two apartments. The other two courtyards are located within the block and provide the ground floor and the basement with daylight.
In designing the façade, the architects took their cues from elements of the neighbouring houses. The matt black frontage, for example, seamlessly continues the look of the ground floor of the neighbouring The Bull and Last Pub, which The DHaus Company painstakingly restored several years ago. The new building’s high, narrow windows and projecting cornices also reference its neighbours. To make the expanses of glazing on the ground floor less conspicuous, the architects screened them with a sheet metal brise-soleil folded into small facets and recalling brick walling in structure.
The architects applied the same principle to the building’s rear side, in this case completely in white and on three storeys altogether. All three are glass-walled but this is only apparent on the ground floor, where large sliding glass elements form a hiatus between the living space and the ground-level courtyard. A glance down through a minimal tumble guard in safety glass reveals a fourth, sunken courtyard that brings natural light to the three bedrooms in the basement. The sequences of spaces is the reverse in the upper apartment, where the two bedrooms are located on the first floor and an open plan kitchen and living area on the top one flooded with light through vast skylights.


