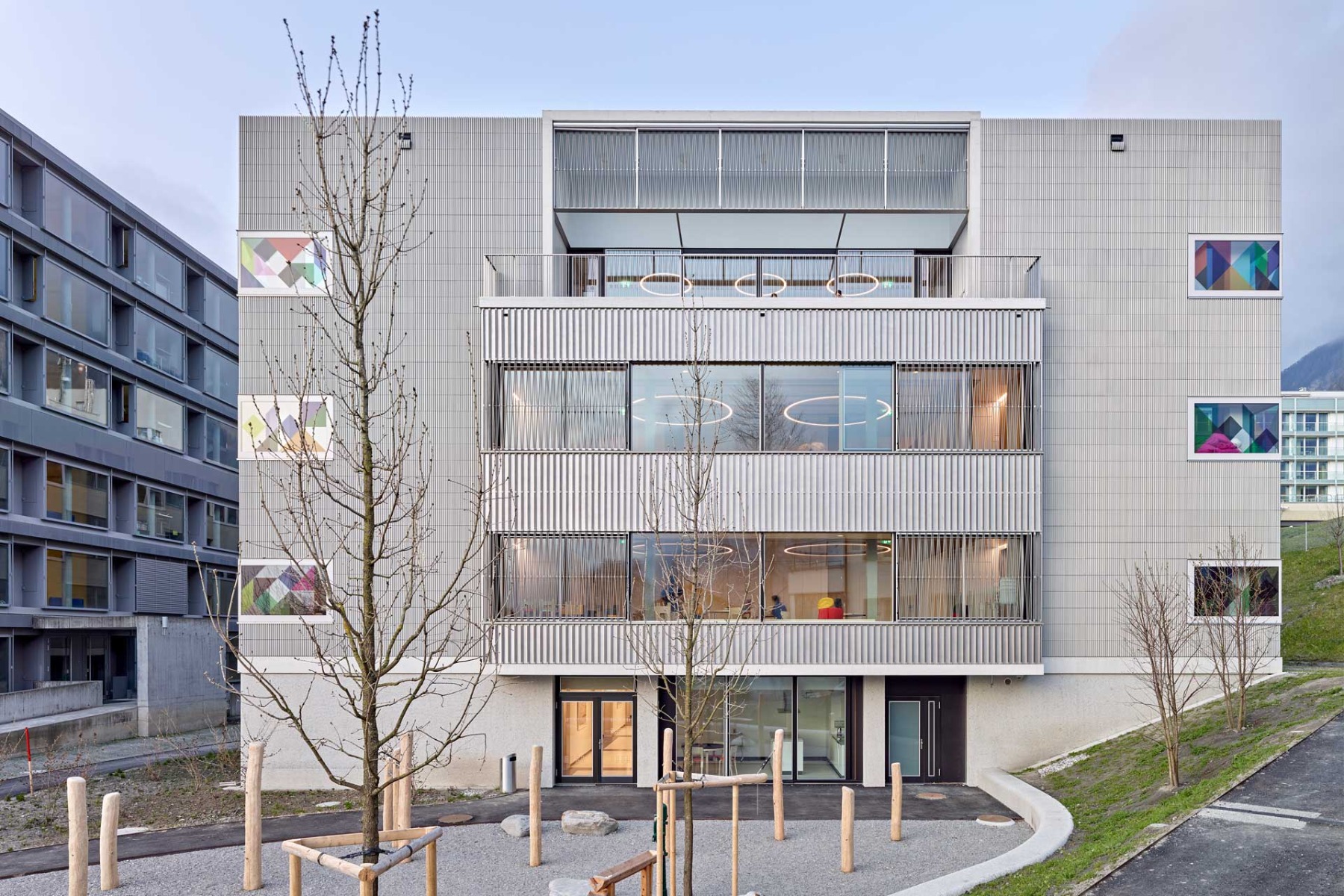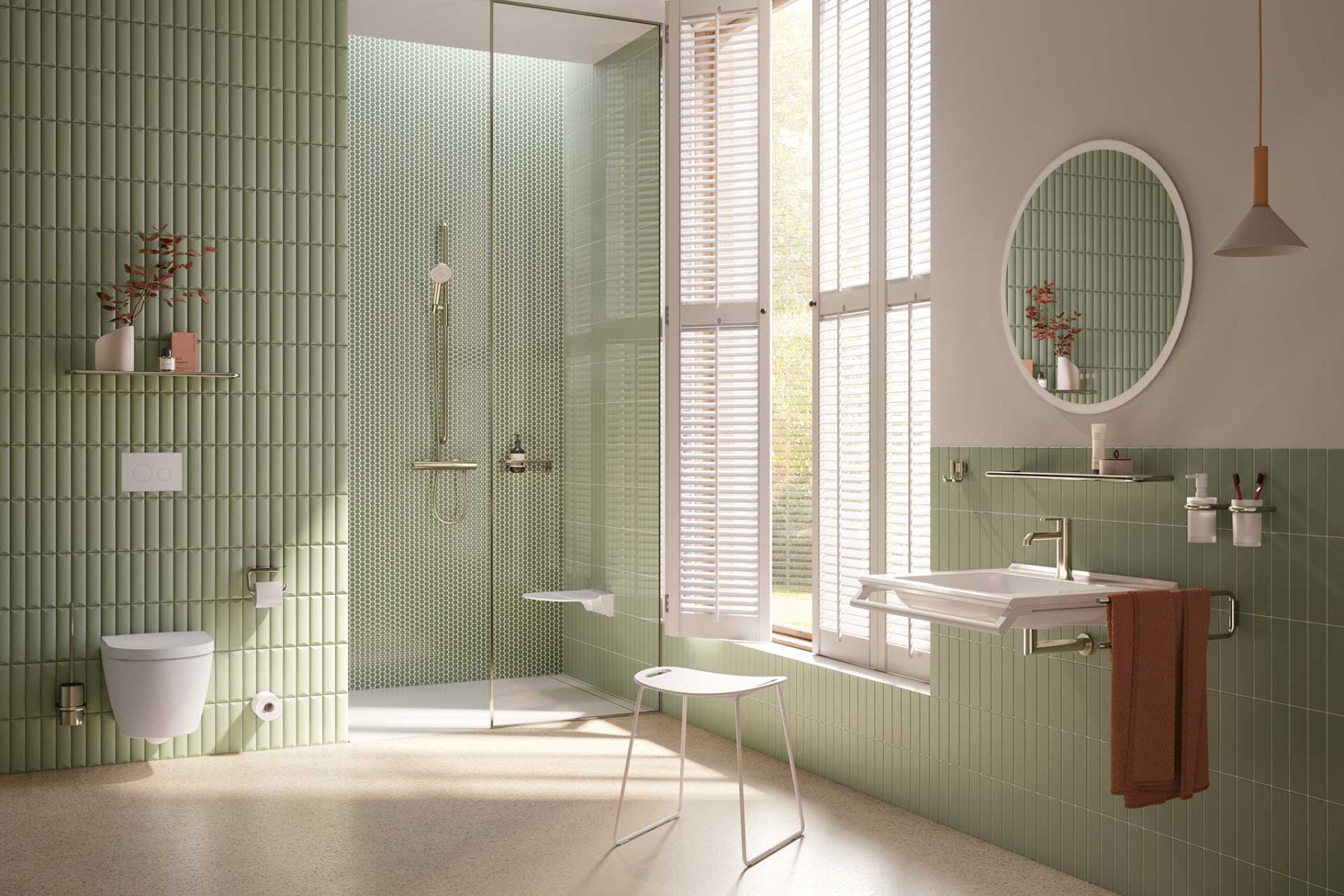Suchergebnisse für "interiors-construction-manual-hardcover"
- Alternative Suchbegriffe
- interiors construction maul hardcover
- interiors construction manuel hardcover
-

Ein Haus voller Geschichten
Einfamilienhaus in London von 31/44 ArchitectsIm Londoner Chrystal Palace hat Will Burges von 31/44 Architects ein Wohnhaus für sich und seine vierköpfige Familie realisiert, das Wissen und Erinnerungen in einem kompakten Baukörper speichert.
-

DETAIL Leserfavoriten 2025
Ihre Interiors & Design-Highlights des JahresZum Jahresende präsentieren wir die drei beliebtesten Beiträge aus der Kategorie Interiors & Design: Zwei sensibel modernisierte Umbauten und ein Pavillon, der mit taktilen und sensorischen Raumqualitäten begeistert.
-

Serielle Holzstudien
Ruhige Formen, klar gefügtDie Sonder-Serie des dänischen Herstellers Form & Refine zeigt klare Linien, sichtbare Verbindungen und eine invers geformte Rückenlehne. Präzise Holzdetails definieren Komfort und strukturierte Form zugleich.
-

Bewegungsdynamik im Büro
WiChair: Stuhl mit integrierter StahlschwingeDer WiChair von Wilkhahn kombiniert eine elastische Stahlschwinge mit reduzierter Konstruktion und materialeffizientem Design. Der Drehstuhl unterstützt dynamisches Sitzen und ermöglicht Reparatur und sortenreine Trennung.
-

Innenräume im Bryant Tower
Innenarchitektur mit Eileen-Grays KlassikernStudio Holloway Li ordnet den Private Members Club Branch Bryant Tower neu. Unterschiedliche Sitzgruppen, klare Sichtachsen und ausgewählte Möbelklassiker von Classicon formen ein kohärentes Konzept.
-

Raumgestaltende Fundamente
Bar in München von Buero WagnerIm Münchner Stadtteil Lehel hat Buero Wagner den historischen Gewölbekeller eines kleinen Wohnhauses in eine Bar umgebaut.
-

3D-Gebäudedruck geht in Serie
Wohnhäuser aus CO2-reduzierten BaustoffenIn Heidelberg realisiert das Münsterländer Planungsbüro Korte-Hoffmann zusammen mit der Kraus Gruppe, Peri 3D Construction, Heidelberg Materials und SSV Architekten ein sogenanntes Dreihaus mit CO₂-reduzierten Baustoffen im 3D-Druckverfahren.
-

Selbstbewusster Dialog
Apartment in Prag von FormafatalIm Prager Stadtteil Smichov hat Studio Formafatal ein Dachgeschoss in eine zweigeschossige Wohnung mit Galerie umgebaut.
-

Abstrahiertes Waffelmuster
Loacker Galaxy von MoDusArchitectsZum 100-jährigen Jubiläum der Loacker-Waffel gestalteten MoDusArchitects den Flagshipstore im österreichischen Heinfels grundlegend um.
-

Kraftakt in Sachen Holzbau
Universitätsgebäude in Arkansas von Grafton Archi...Der erste Holzbau von Grafton Architects steht an der University of Arkansas in Fayetteville. Gemeinsam mit dem einheimischen Büro Modus Studio entwarfen sie ein transparentes Haus, das Werkstätten, einen Hörsaal und Entwurfsstudios unter einem Dach vereint.
-

Licht in Bewegung
Glasleuchte zwischen Ruhe und DynamikFür Ingo Maurer entwickelte Sebastian Hepting mit Nalum ein Lichtobjekt, das Bewegung sichtbar macht. Ein schwebendes Glasrohr übersetzt Wellen, Reflexion und Rhythmus in präzise gesetztes Licht.
-

Naturnahe Lichtgestaltung
Präzises Licht für Innen- und AußenräumeMit einer neuen Leuchte für Innen- und Außenräume verbindet Deltalight Form, Material und Licht zu einer klaren Einheit. Entstanden in Kooperation mit Park Associati, steht sie für präzise, ruhige Lichtgestaltung.
-

Advertorial
Kugelgarn für grenzübergreifenden GenussAm Dachstein trifft nachhaltige Architektur auf alpine Erlebniswelt, inklusive einem spektakulärem Restaurant mit langlebigem Kugelgarn-Bodenbelag von Fabromont.
-

Metallwerkstatt wird Gourmettempel
Restaurant Camaraderie in Houston von Schaum Arch...Schaum Architects haben eine ehemalige Metallwerkstatt im Stadtteil Houston Heights zum Restaurant mit 75 Plätzen umgestaltet. Obgleich die Wellblech-Ästhetik und das Tragwerk des Altbaus erhalten blieben, hat der Raum eine völlig neue Atmosphäre erhalten.
-

Advertorial
Bewahrt, was wertvoll istDie innovative Oberflächenbehandlung B-Protect von Bauwerk Parkett bewahrt zuverlässig die natürliche Schönheit des Holzes beim Neubau des Bettenhauses für das Kinderspital Graubünden in Chur.
-

Advertorial
Eleganz trifft MinimalismusHewi präsentiert mit seiner Serie 480 elegantes Rundrohrdesign, innovative Oberflächen und hochwertige Materialien für ästhetische und funktionale Sanitärlösungen im modernen Raumkonzept.
-

Bauen für Kinder auf kanadisch
Schule und Kindergarten in Tschechien von SOA Arc...SOA Architekti gestalten in Brünn Tschechiens erste Maple Bear School – ein Schulbau im umgenutzten Industriebau und Teil eines größeren Quartierprojekts.
