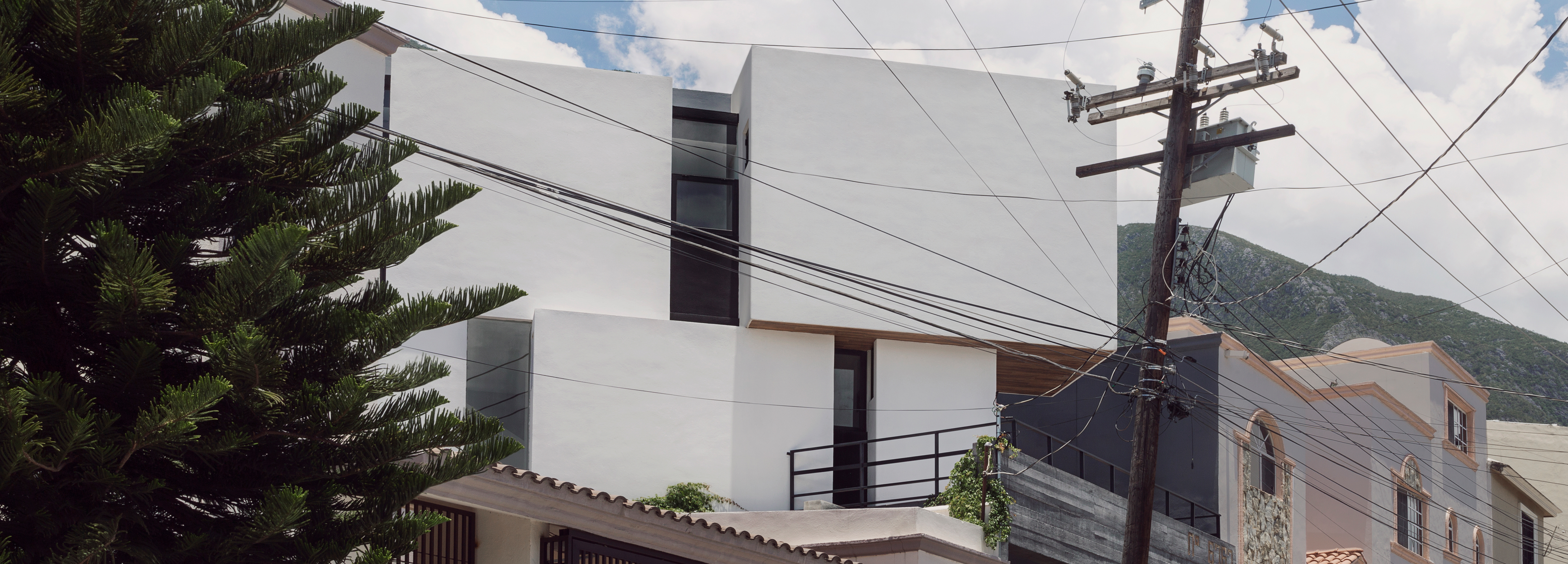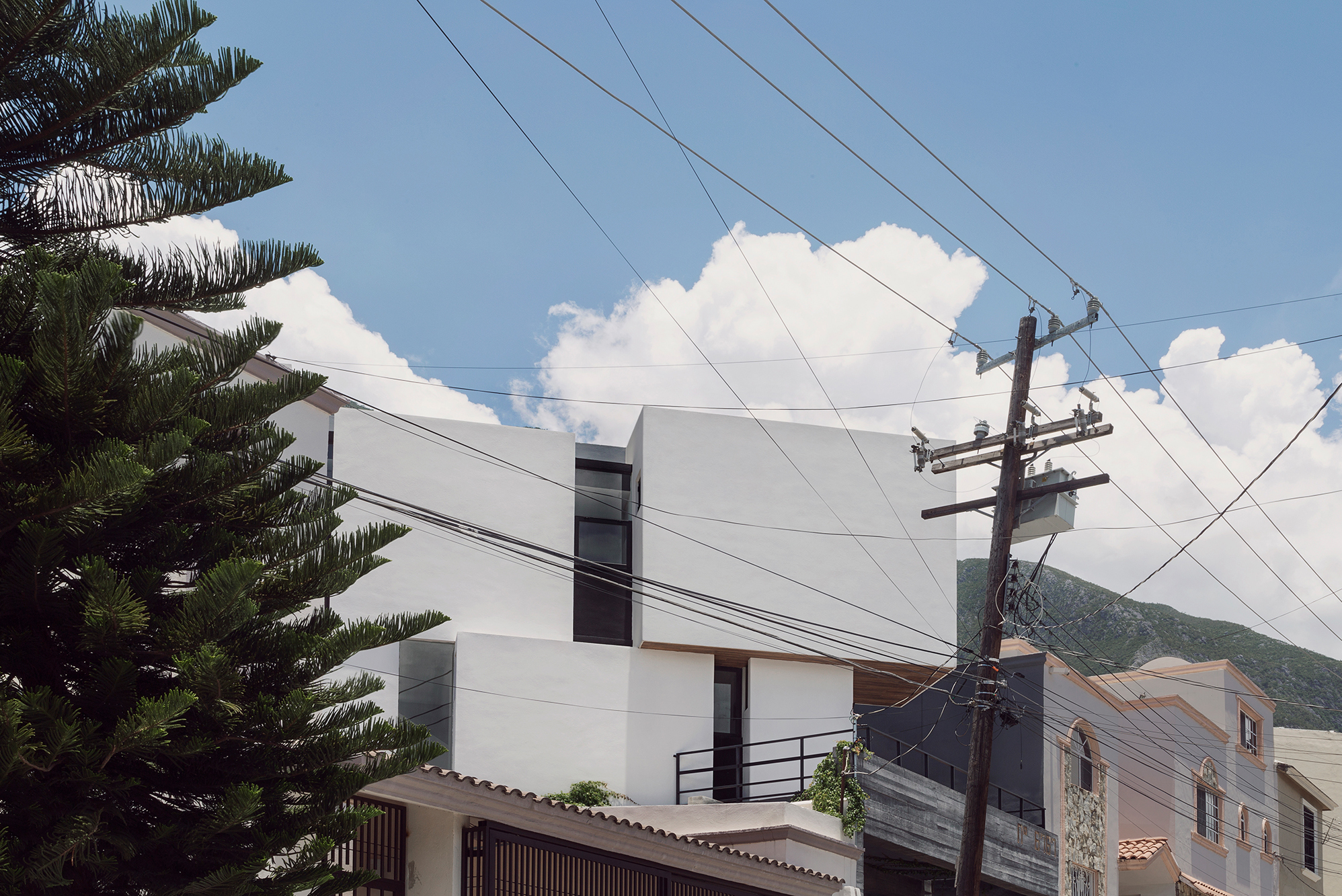A White-Plastered Cloud Formation: House in Monterrey

The bourgeois district of Pedregal de la Silla lies at the feet of the Serro de la Silla at the southern edge of Monterrey, Mexico. Here, the topography and street courses have created a peculiar building typology: the lack of depth to the urban blocks means that the structures are not simply positioned orthogonally to the access roads, but have been turned 45 degrees. Only their front entrances follow the lines of the streets.
The architects Beto Frías, Andrés Campuzano and Danilo Medina of the Arquidromo studio have used this constellation to create a sculptural solitaire with high recognition value. Unlike the neighbouring houses, this new building has no entrance façade; rather, it stands freely in the rear area of its plot of land. It opens onto the street only with a roughly formed garage front of exposed concrete. A striking switch of materials from concrete to white fair-faced plaster accentuates the 45-degree offset between the entry structure and the main building. The true entrance to the house lies in the joint between the two structures. Furthermore, a narrow path leads along the house via a stairway to a higher-placed terrace on the back side of the building.
Despite its look of heaviness and angular shape, the architects liken their house to a cloud formation. The cubic modules which comprise it correspond to the spaces and interiors. Set against the closed building shape, the fullness of light inside is astounding. This is particularly true for the two-storey living room on the entry level. From here, an exposed-concrete stairway leads to an open gallery on the first upper floor and then up to the second storey, where three rather tight bedrooms with separate bathrooms have been accommodated in a much smaller-scale spatial structure.
The architects have cleverly placed the ceiling-high glazing in the building’s recesses so that they – and activities inside the house – are shielded from streetside view. On the other hand, views from the interior seldom fall on the neighbouring houses, rather on the sky and the surrounding mountains.
The architects Beto Frías, Andrés Campuzano and Danilo Medina of the Arquidromo studio have used this constellation to create a sculptural solitaire with high recognition value. Unlike the neighbouring houses, this new building has no entrance façade; rather, it stands freely in the rear area of its plot of land. It opens onto the street only with a roughly formed garage front of exposed concrete. A striking switch of materials from concrete to white fair-faced plaster accentuates the 45-degree offset between the entry structure and the main building. The true entrance to the house lies in the joint between the two structures. Furthermore, a narrow path leads along the house via a stairway to a higher-placed terrace on the back side of the building.
Despite its look of heaviness and angular shape, the architects liken their house to a cloud formation. The cubic modules which comprise it correspond to the spaces and interiors. Set against the closed building shape, the fullness of light inside is astounding. This is particularly true for the two-storey living room on the entry level. From here, an exposed-concrete stairway leads to an open gallery on the first upper floor and then up to the second storey, where three rather tight bedrooms with separate bathrooms have been accommodated in a much smaller-scale spatial structure.
The architects have cleverly placed the ceiling-high glazing in the building’s recesses so that they – and activities inside the house – are shielded from streetside view. On the other hand, views from the interior seldom fall on the neighbouring houses, rather on the sky and the surrounding mountains.
Further information:
Team: Beto Frías, Andrés M. Campuzano, Danilo Medina
Gross floor area: 240 m2
Area: 137 m2
Team: Beto Frías, Andrés M. Campuzano, Danilo Medina
Gross floor area: 240 m2
Area: 137 m2

