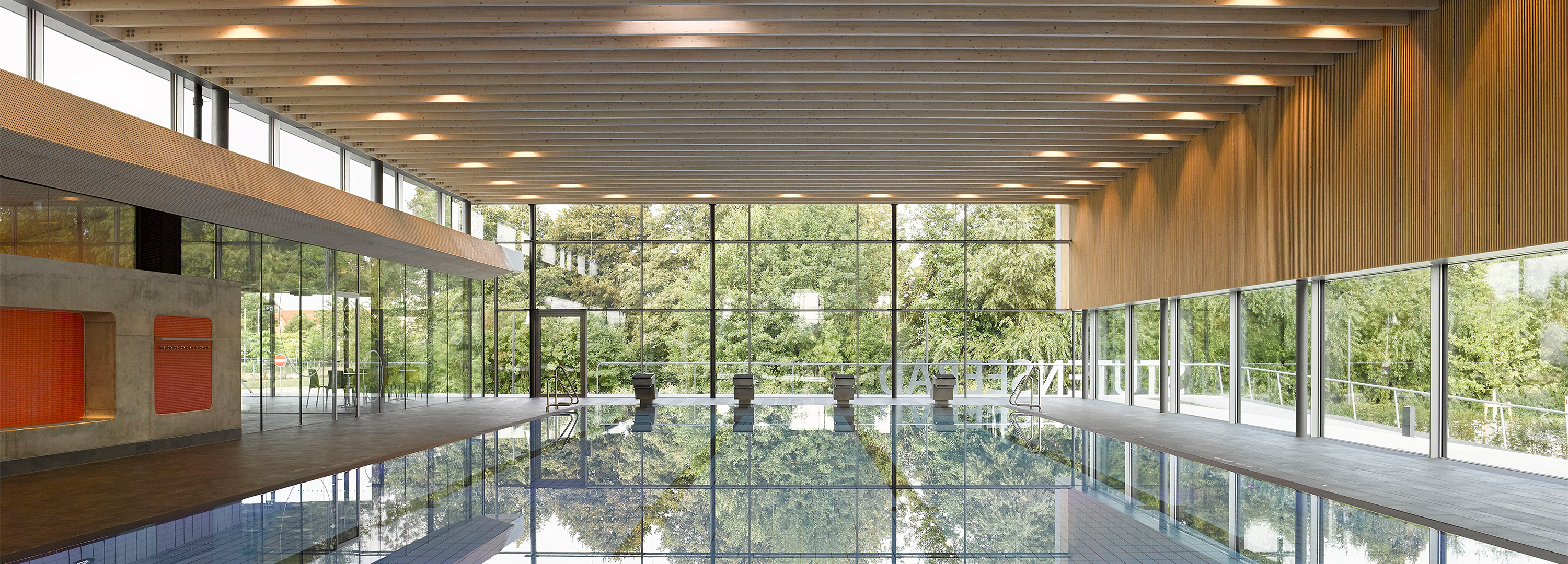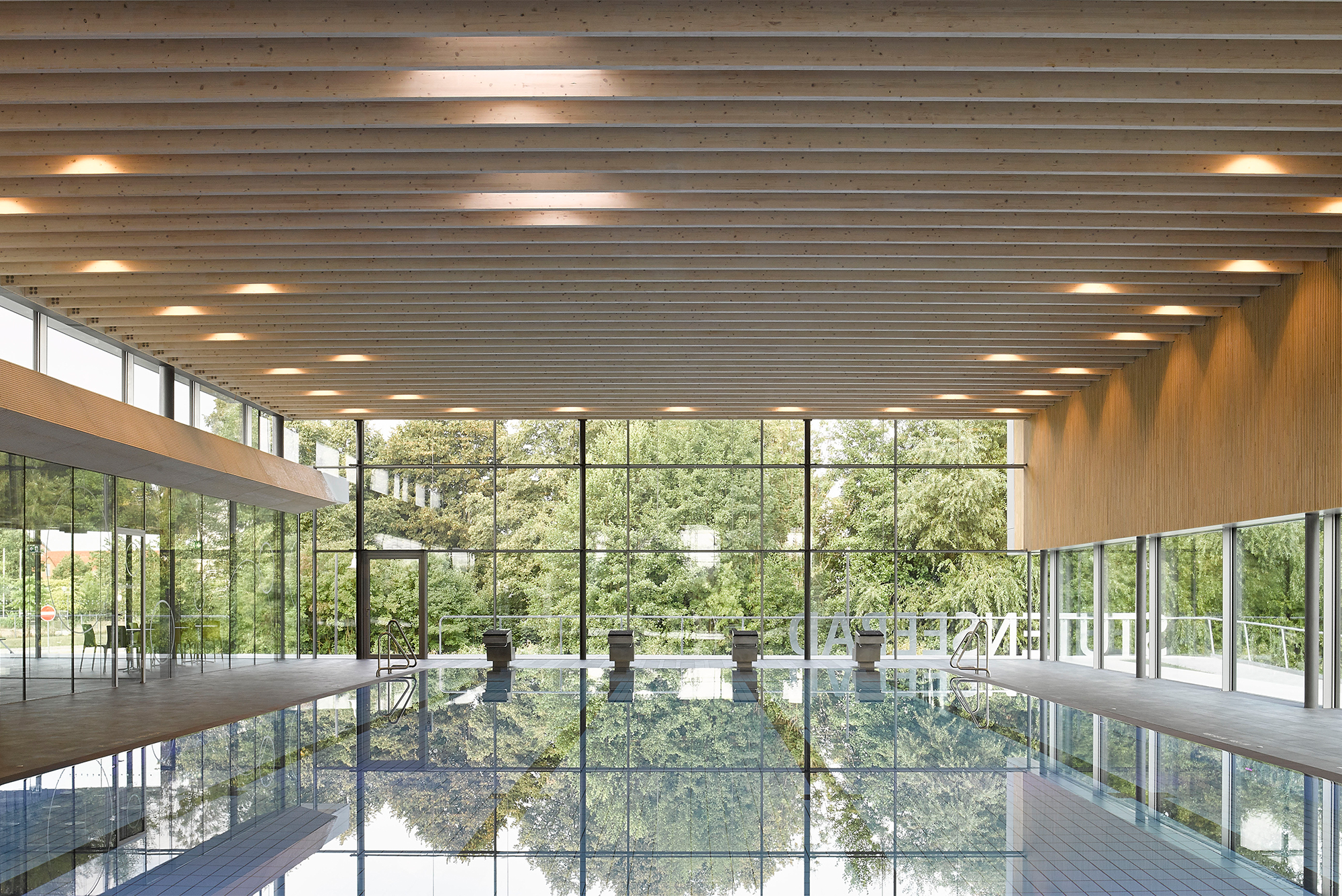Clearly Structured: Indoor Aquatic Centre in Stutensee

The new swimming facility stands on the outskirts of Stutensee, between the new festival grounds and a school-and-sports complex. It replaces its aged predecessor. 4a Architekten conceive the new structure as a single-storey pavilion clearly divided into a main hall and auxiliary wing. The compact construction allows savings not only in terms of building costs, but operating energy as well. Due to the high-water table, the ground floor is 2 m above terrain level; visitors enter the centre via a ramp or a wide outdoor stairway with seating steps.
The swimming hall is based on a rectangular floor plan and comprises a 25-m pool, a non-swimmers’ pool with slide and a splash pool for children. Large glazed surfaces allow daylight to flood the hall and offer perspectives of the adjacent sunbathing lawn. The dressing rooms and sanitary facilities are arranged on the longer side; here, the doors and tiles follow a coordinated colour scheme. The extensive operational technology for the complex is found in the basement.
The defining architectural element of the aquatic centre is the wooden roof-truss system of laminated beams that span the entire breadth of the hall. The natural material creates a warm interior ambience and is suitable for the high air humidity that prevails in swimming facilities. In addition, it took only a short time to install acoustic cladding, lighting and drainage into the prefabricated roof elements.
An in-depth essay on the topic of swimming pools is featured in Detail 9.2021.
Further information:
Project management: Drees & Sommer
Building physics: Kurz und Fischer Beratende Ingenieure
HLS: IGP Ingenieurgesellschaft für Technische Ausrüstung
Timber works: Müllerblaustein Holzbauwerke

