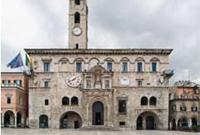Embedded in the Landscape: Josefhof Health Centre on the Outskirts of Graz

Over time, the existing 71-room structure had become uneconomical. The architects have now replaced it with a new building featuring 120 rooms. The new centre fits into the topography rather like an arena. Three long, narrow buildings either float above the ground or dig themselves into it. Atria with local flora accentuate the designerly intention of letting the landscape flow through the building. Views of the nearby Grazer Hauberg Schöckl mountain and the surrounding landscape of forest and meadows determine the organization of the spatial program.
The structures are arranged in such a way that each roof is located at the parapet height of the building above. In between, the landscape moves through in its untouched topography. The shared spaces and seminar rooms for various workshops hosted by the occupational health-care provider, as well as the smoking cessation courses, offer not only views but free, ground-floor egress into the natural space as well.
Operations within the building are symbolically carried outdoors via the architecture. The ground-floor areas are open and transparent thanks to large-scale glazing in the façade. The positioning of the three buildings echoes the processes that take place inside the centre, from arrival at the outpatient clinic to the therapy zones and wellness area.
The roofs of the central and south nave, which are directly visible from the patients’ rooms, are conceived as planted green areas. The north nave has been covered with extensive greenery. This supports the surrounding microclimate, enhances soundproofing and extends the longevity of the roof membrane. Exterior aluminum slats shelter the façade from the summer sun, yet allow the low winter sun in.
Both the use of ecological building materials and the application of corresponding technical approaches work to create a practicable sustainability strategy. The clear delimitation of the building, as well as the structured system of access points and pathways, as well as easy orientation within the centre, facilitate the efficient operation of the clinic.


