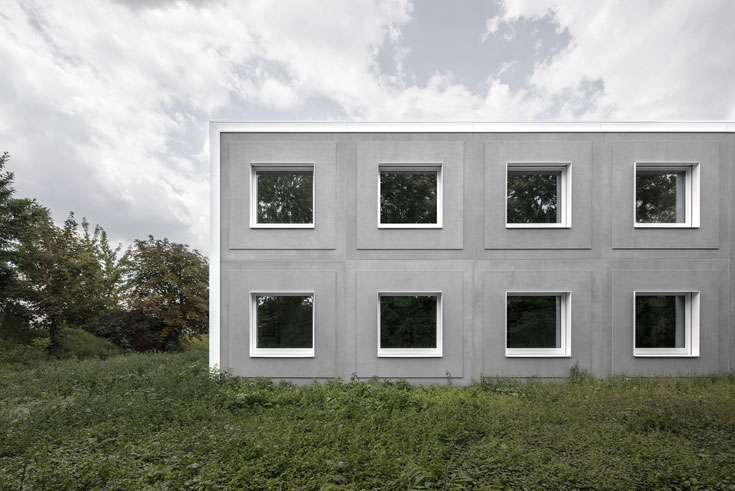Firmly clasped: Laboratory building by Schulz und Schulz

The Permoserstrasse Science Park is located in east Leipzig. Raised pipes snake their way around buildings, tanks and smokestacks, indicating the technical purpose of the various structures and edifices. This is the location of the Leipzig Institute for Tropospheric Research (TROPOS), which has now gained a laboratory block designed by Schulz und Schulz.
The windows in the laboratory annexe are lined up in rows as in Japanese capsule hotels. Laboratory units measuring 3.6 x 7.2 x 3.6 metres in size determined the concept for the building and thus also its construction and facades, with the longitudinal walls showing a rectangular grid of squares; these are the result of use of the prefabricated sandwich elements incorporating a load-bearing layer, insulation and facade cladding. The grid effect is further underscored by the wide trim panels, projecting 2 centimetres from the wall and sand-blasted in contrast to the smooth fair-faced concrete of the façade elements. The white sheet metal edging at the window reveals is an additional reference to the second predominant facade material.
The end walls of the building, each provided a door and window, are clad in white metal, which also marks the edge of the flat roof and thus creates the effect of a clasp that underscores the concept of the juxtaposed modular units. Technical installations dominate on the roof, where an open-air lab for conducting long-term studies and testing new mensuration methods is set up on top of the two stories of laboratory units.
The blue and white colour scheme of the TROPOS corporate identity determines the interior, with the floors, stairs and ceilings in the long corridors providing touches of colour in the very sober laboratory building. A double-storeyed aerosol chamber at the heart of the building is used to examine and synthesise the findings arrived at in the surrounding specialised laboratories.
The windows in the laboratory annexe are lined up in rows as in Japanese capsule hotels. Laboratory units measuring 3.6 x 7.2 x 3.6 metres in size determined the concept for the building and thus also its construction and facades, with the longitudinal walls showing a rectangular grid of squares; these are the result of use of the prefabricated sandwich elements incorporating a load-bearing layer, insulation and facade cladding. The grid effect is further underscored by the wide trim panels, projecting 2 centimetres from the wall and sand-blasted in contrast to the smooth fair-faced concrete of the façade elements. The white sheet metal edging at the window reveals is an additional reference to the second predominant facade material.
The end walls of the building, each provided a door and window, are clad in white metal, which also marks the edge of the flat roof and thus creates the effect of a clasp that underscores the concept of the juxtaposed modular units. Technical installations dominate on the roof, where an open-air lab for conducting long-term studies and testing new mensuration methods is set up on top of the two stories of laboratory units.
The blue and white colour scheme of the TROPOS corporate identity determines the interior, with the floors, stairs and ceilings in the long corridors providing touches of colour in the very sober laboratory building. A double-storeyed aerosol chamber at the heart of the building is used to examine and synthesise the findings arrived at in the surrounding specialised laboratories.

