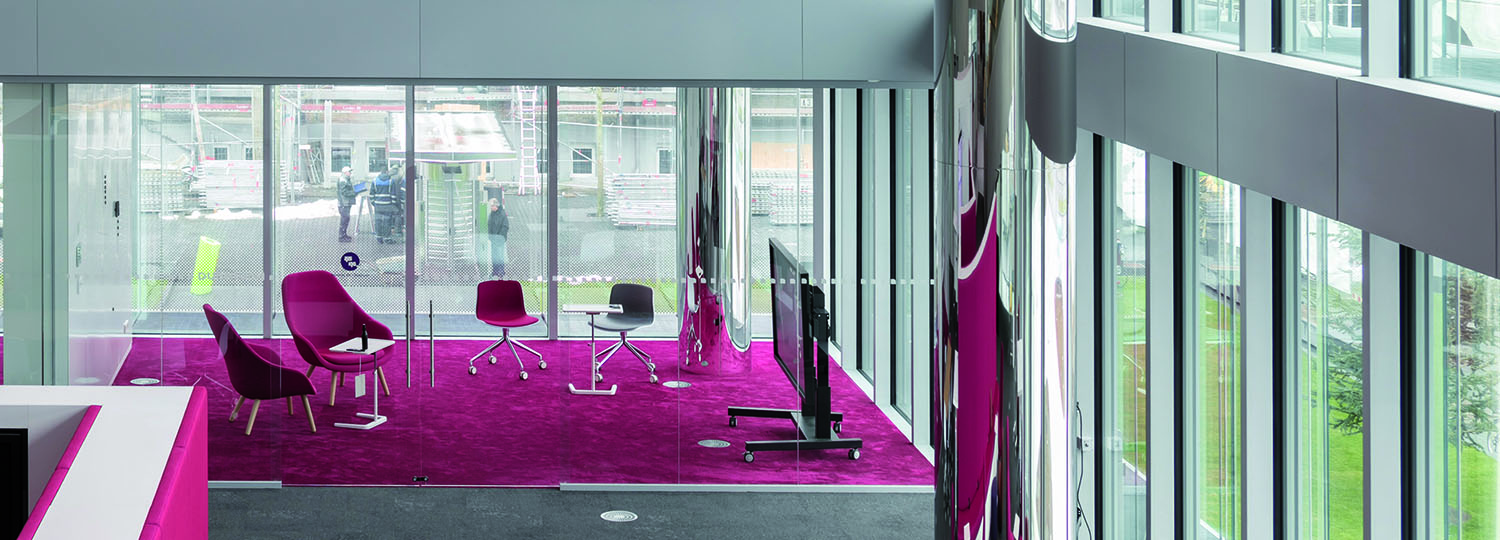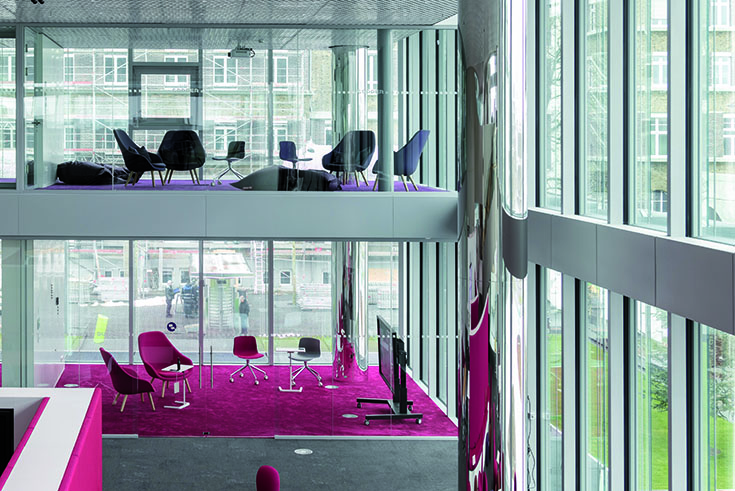Frameless Glass Partition Walls

On the ground floor of the Merck Innovation Center in Darmstadt, the auditorium is formed by a curved fecostruct glass wall around 23 m long with flush integrated structural glazing doors. A 20-mm-wide, all-round edge seal additionally ensures transparency and good sound insulation. The building has a two-storey glass interior facade, which is on the office side fitted with the Feco-plan stand-less all-glass construction to prevent falls and without vertical post profiles. It is supported only on the floor and ceiling by narrow aluminium profiles.

