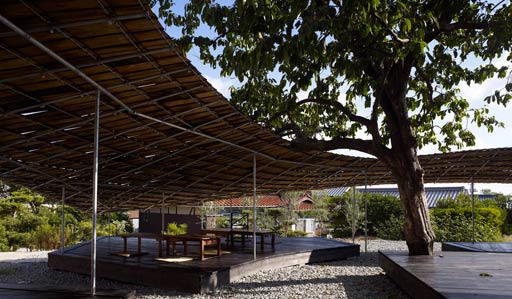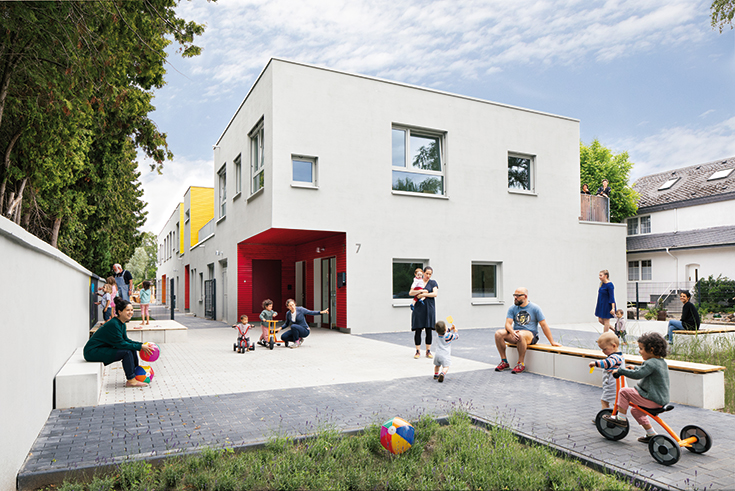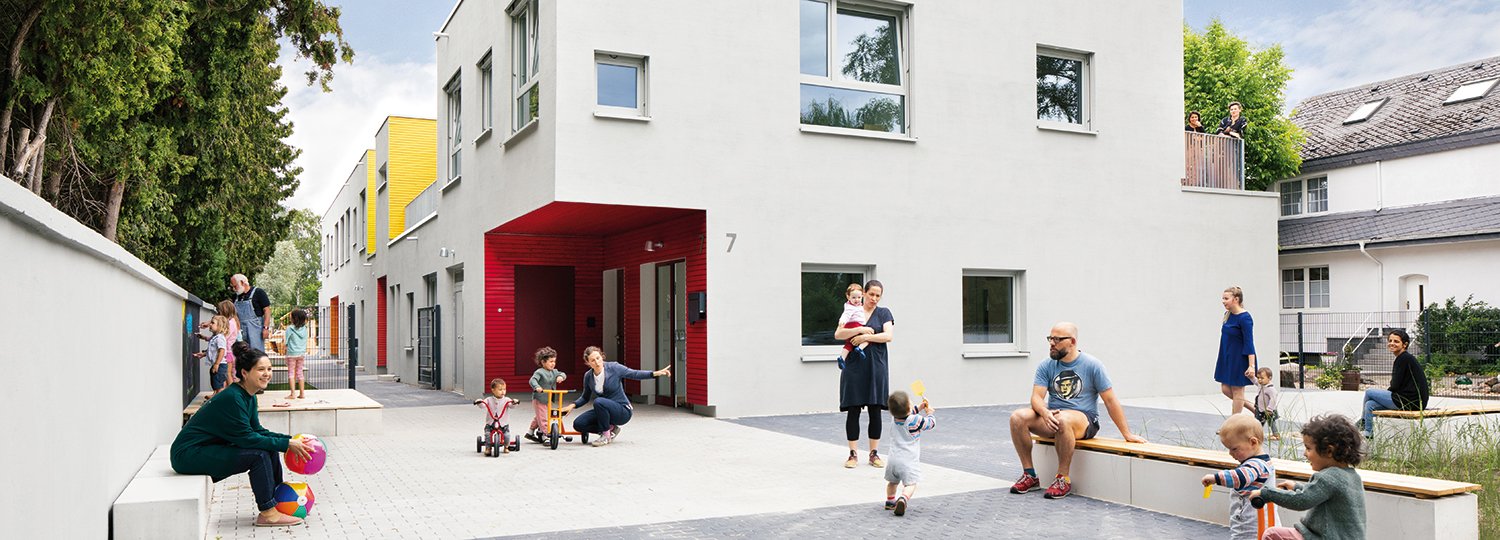Modular Day-care Nursery

On a long, narrow plot of land in Berlin’s Mahlsdorf district, the baukind architectural office from Berlin has planned the new Wunderland day-care nursery. In order to create a place of encounter, they positioned the building on the site towards the rear and designed the area in front as a social meeting place. The day-care nursery consists of 36 individual modules. In the drywall construction process, the steel construction is completely insulated and clad with gypsum fibreboard and gypsum plasterboard.
Projections and recesses in the cubature give the modular building a varied appearance. The plaster facade was given a filigree relief structure using the broom-brush technique, while wooden facades in the niches underline the architectural design language of the building. In this way, the architects were also able to incorporate the client’s corporate design. Inside, baukind used a range of different colours, shapes and surfaces. The interior windows between the rooms were placed at different heights according to the height of the children. The leitmotif inside is the circle, which appears painted on the walls or in the form of breakthroughs.


