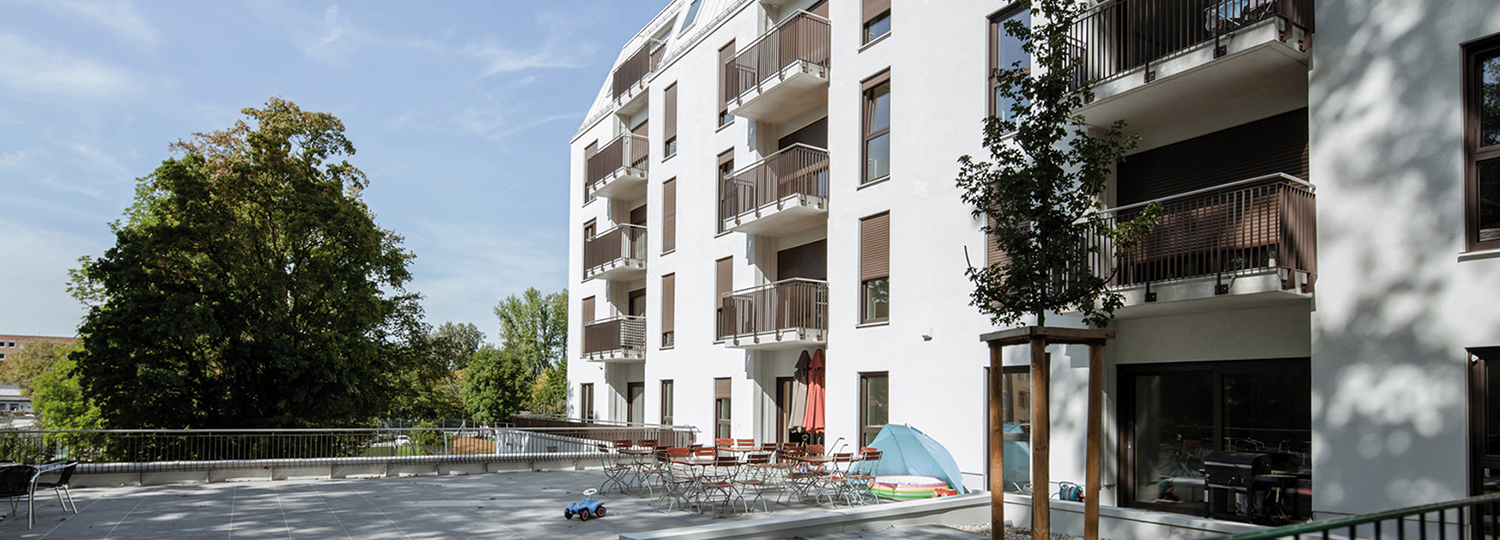Monolithic Brick Construction

The 50-cm-thick concrete ceiling above the basement of a mother-and-child house in Landshut is also the base plate for the four-storey building. Thanks to its high load distribution, it enables an almost freely-selectable load transfer. The first level of the building houses the administration, offices and childcare facilities. The upper floors consist of one- and two-room apartments with a kitchen, bathroom and balcony. The mother-and-child house has been statically designed in such a way that the floor plans can be easily adapted using drywalls. At the same time, the static load of the ceiling above the kindergarten is reduced. The staircase core, cast in reinforced concrete, is supplemented by two rows of columns, which enable economical spans of the intermediate ceilings. The facade is made of reinforced concrete only where fire protection is required. Otherwise, architects Leinhäupl und Neuber used Unipor WS08 Coriso bricks from Leipfinger-Bader, a brick with a mineral-insulation filling.

