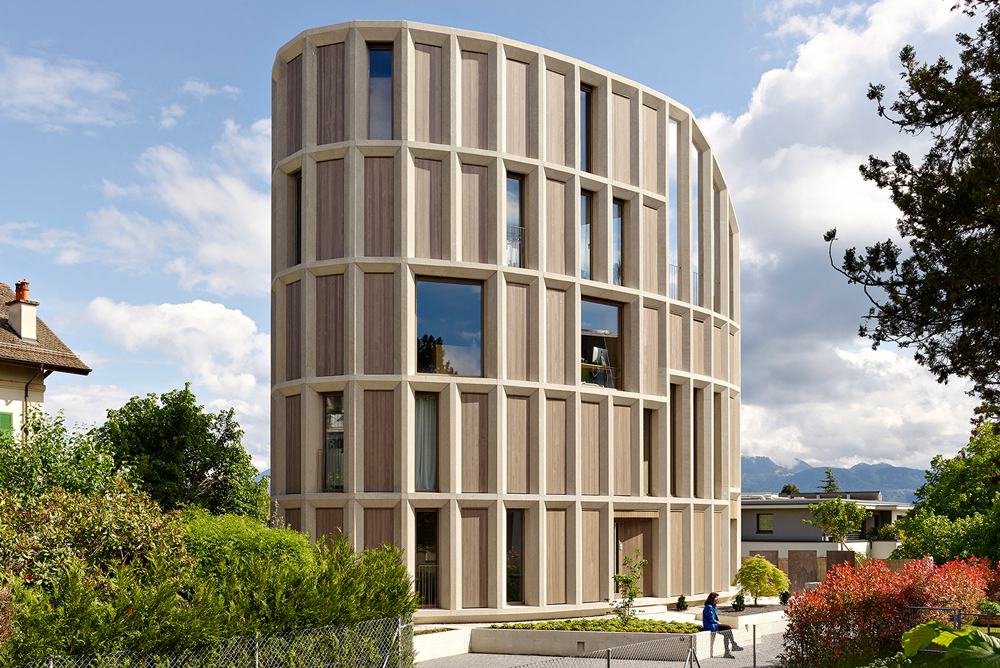Surprise egg: Residential Building in Pully by Localarchitecture

The residential areas of Pully, a Lausanne suburb on the northern bank of Lake Geneva, display conspicuous affluence but questionable architectural taste; the architects at the Localarchitecture studio could not find much of any appeal in the heterogeneous surroundings either. Which explains their design of the three-family house at Chemin de Chamblandes: a looming, tower-like structure on an ovoid ground plan and with an exposed concrete exoskeleton more likely to be encountered in office buildings than in residential architecture. An autonomous object, in other words, in the midst of formless villas with sprawling balconies and terraces.
With its three full storeys and two set-back ones, the volume makes the most of the possibilities afforded by the land-use plan. The three uppermost floors are occupied by the owner; the lower ones are rented out. Due to the ovoid ground plan, the storeys are a little wider to the south than in the north, bringing about better views towards Lake Geneva while hindering those of the neighbour to the north somewhat less.
To comply with the maximal permissible building height, the architects stepped the floor slabs, making the bedrooms in the north lower than the living spaces in the south. Below the roof terrace, the architects also inserted a low service storey that accommodates the owner’s whirlpool bath.
As a central staircase was not possible due to the building’s narrow ground plan, curved cascading stairs at the northern end rise in contiguous fashion past all storeys along the interior perimeter of the facade. The façade itself is load-bearing and consists of sand-blasted prefab columns and site-cast concrete projecting ledges at the edges of the floor slabs, likewise in on-site cast concrete. Some of the filler elements in the exoskeleton are glazed, other consist of pre-greyed wooden panels. Wood and exposed concrete also determine the atmosphere of the interior, where the inward-facing sides of the façade columns are also sand-blasted and the walls of the elevator core show the imprint of coarse plank formwork. A similar texture characterises the wall panels and the fitted wooden furniture with which the architects made the ovoid volume habitable.
