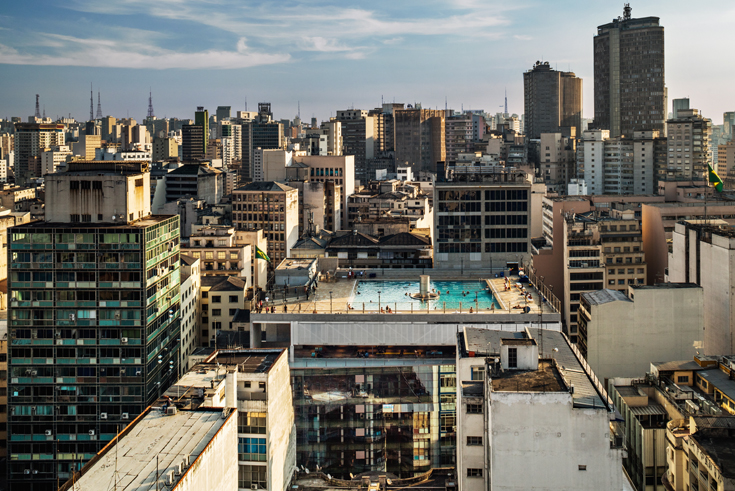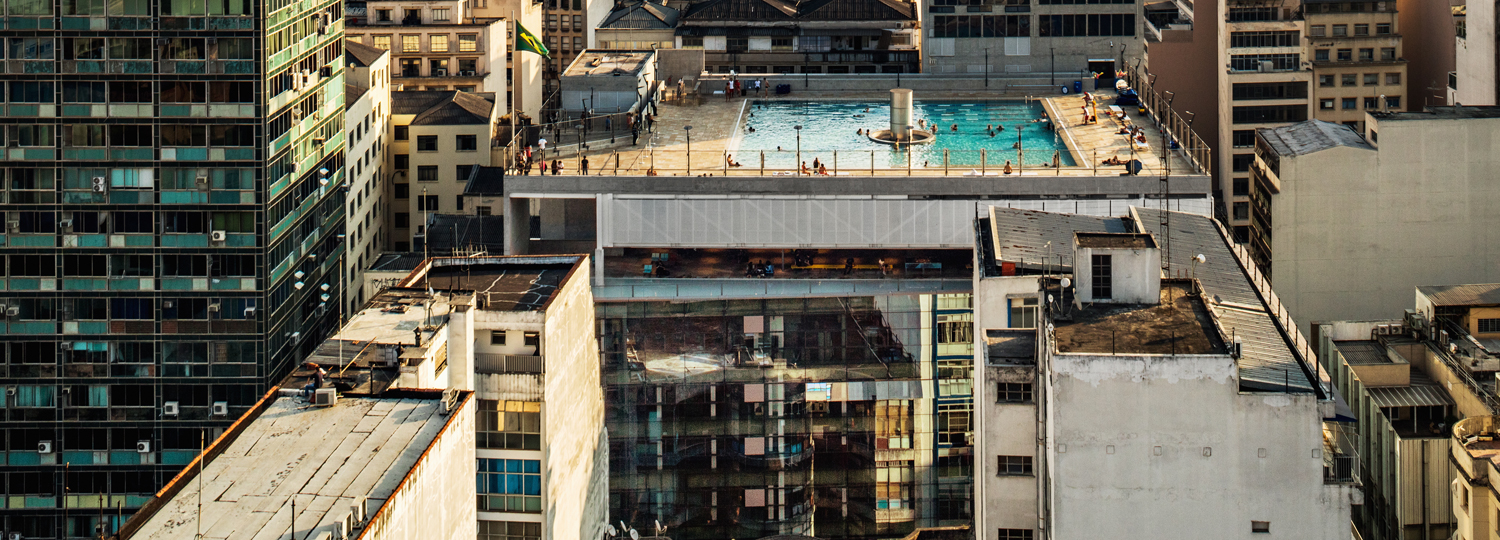Test - Leisure for All: the new SESC centre in São Paulo

Public space in the historical centre of São Paulo is something of a rarity – especially in terms of quality of stay. During the day, the streets around the Theatro Municipal are filled with office workers. But at night, the dense urban space tends to be avoided by many Paulistas due to safety concerns. The new SESC 24 de Maio building, designed by the Pritzker Prize winner Paulo Mendes da Rocha together with MMBB Arquitetos, closes this gap to a certain extent. It stacks a wide variety of leisure activities on 14 floors – including a rooftop swimming pool, a library, a restaurant and a theatre in the basement. Most of the spaces in the social facility are open to everyone – wide ramps at the back open up the building and invite visitors to explore it. But there are some areas reserved for members, which are specifically tailored to their needs. At the new SESC they can also receive dental treatment – a luxury that many Paulistas could otherwise barely afford.
The new building of the Serviçio Social de Comércio fulfills a societal as well as social mission that builds on the architectural precedent set by the famous SESC Pompéia that was designed by Lina Bo Bardi. Paolo Mendes da Rocha and MMBB Arquitetos have implemented the concept with consideration of the urban context. Their design for the multifaceted programme of the cultural and sports centre was planned from the inside outwards and enriches the public space. The mirrored glass facade of the building, where up to 5,000 visitors are expected daily, reveals its lively inner life at night. Its ground floor is designed as a public passageway that diagonally crosses the corner plot, and also serves as a foyer. SESC 24 de Maio is an impressive milestone in the megacity’s dense network of streets: instead of standing for exclusion, its architecture dares to draw in the public all the more.
The new building of the Serviçio Social de Comércio fulfills a societal as well as social mission that builds on the architectural precedent set by the famous SESC Pompéia that was designed by Lina Bo Bardi. Paolo Mendes da Rocha and MMBB Arquitetos have implemented the concept with consideration of the urban context. Their design for the multifaceted programme of the cultural and sports centre was planned from the inside outwards and enriches the public space. The mirrored glass facade of the building, where up to 5,000 visitors are expected daily, reveals its lively inner life at night. Its ground floor is designed as a public passageway that diagonally crosses the corner plot, and also serves as a foyer. SESC 24 de Maio is an impressive milestone in the megacity’s dense network of streets: instead of standing for exclusion, its architecture dares to draw in the public all the more.
[Translate to en:]

