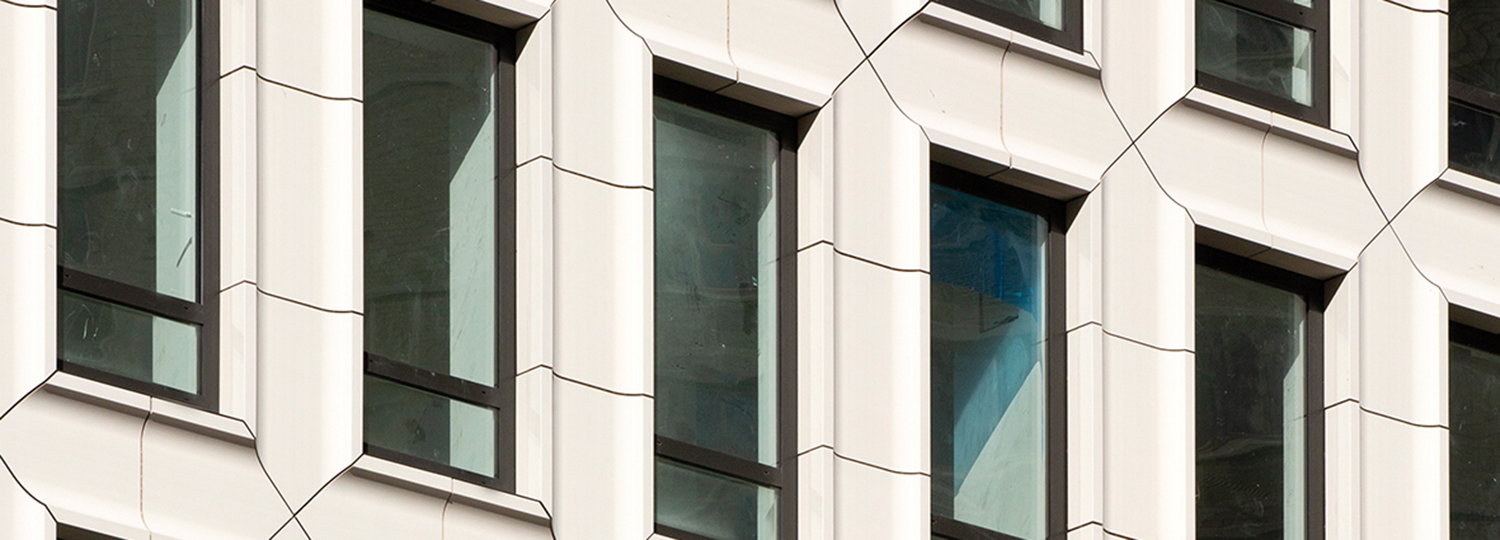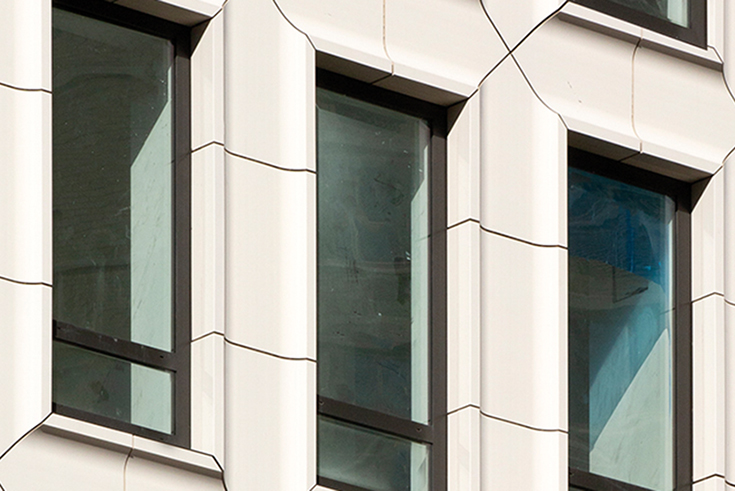White Ceramic Panels

At around 125 m tall, The Park Loggia, a residential and commercial building, is rather low-rise by New York standards. Skidmore, Owings & Merrill (SOM) have now planned the second building to be built on this site. Like its predecessor, built for the American Bible Society in 1965, the new skyscraper prominently stands out from the lower topography of the neighbouring buildings and offers a wide view of Central Park and the Hudson River. In keeping with the brick apartment buildings of the Upper West Side, the architects chose white glazed ceramic panels from Moeding for the facade of the 26-storey tower and its 6-storey base. The three-dimensional elements developed for the building, with widths of 543 to 760 mm, were suspended and rear-ventilated based on the Longoton system.

