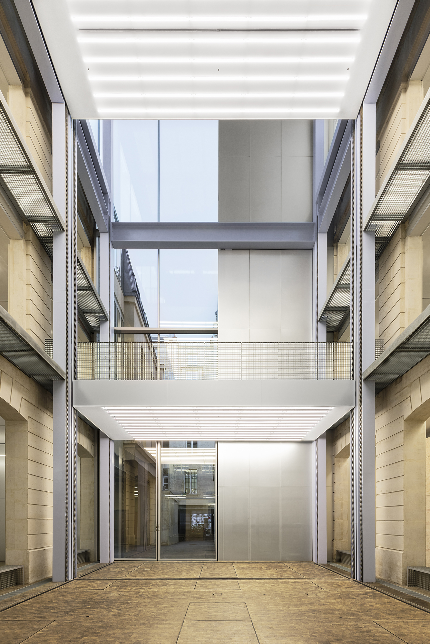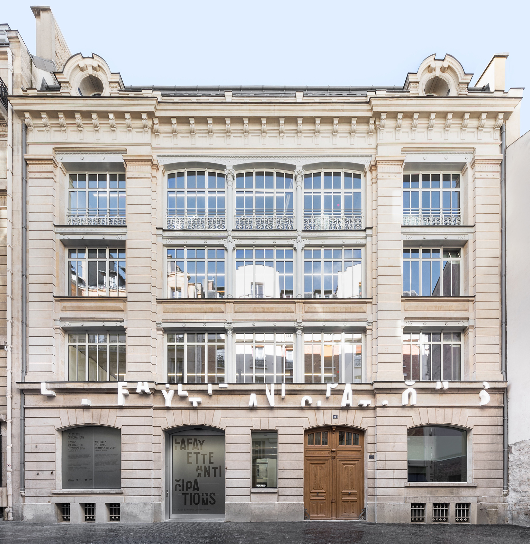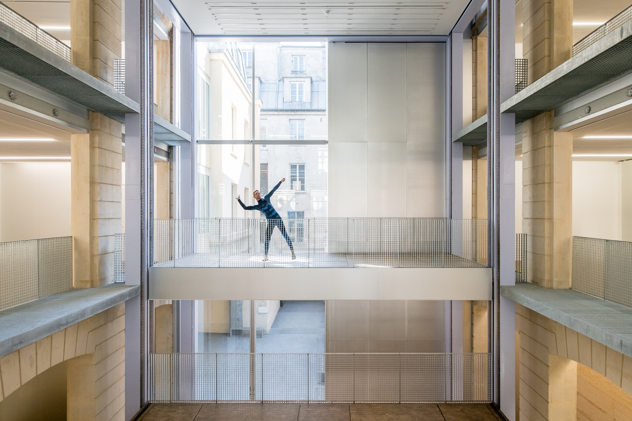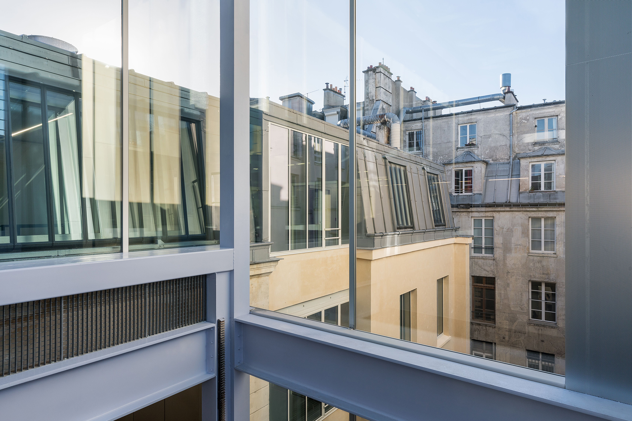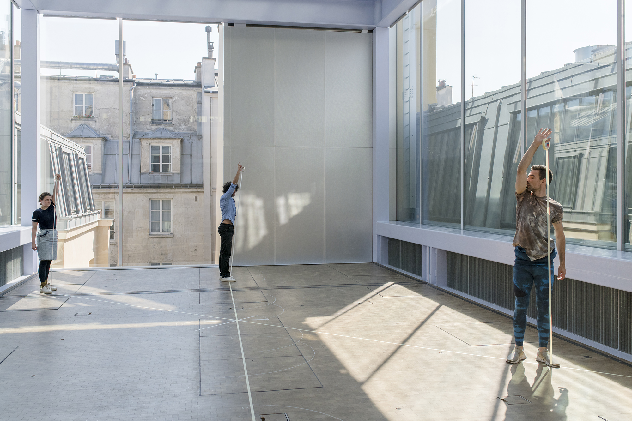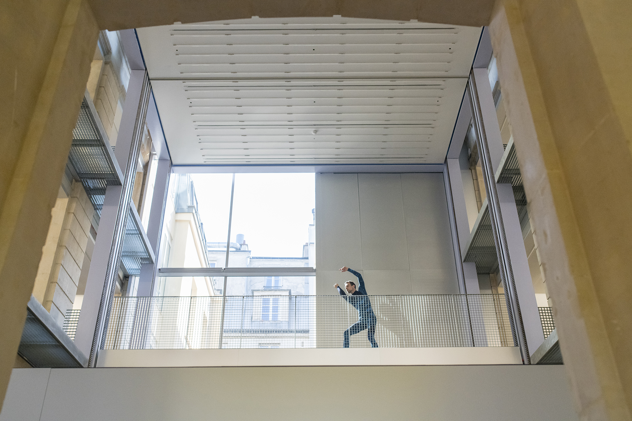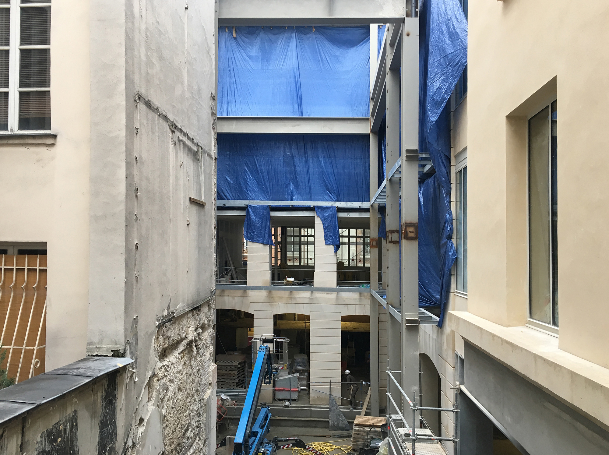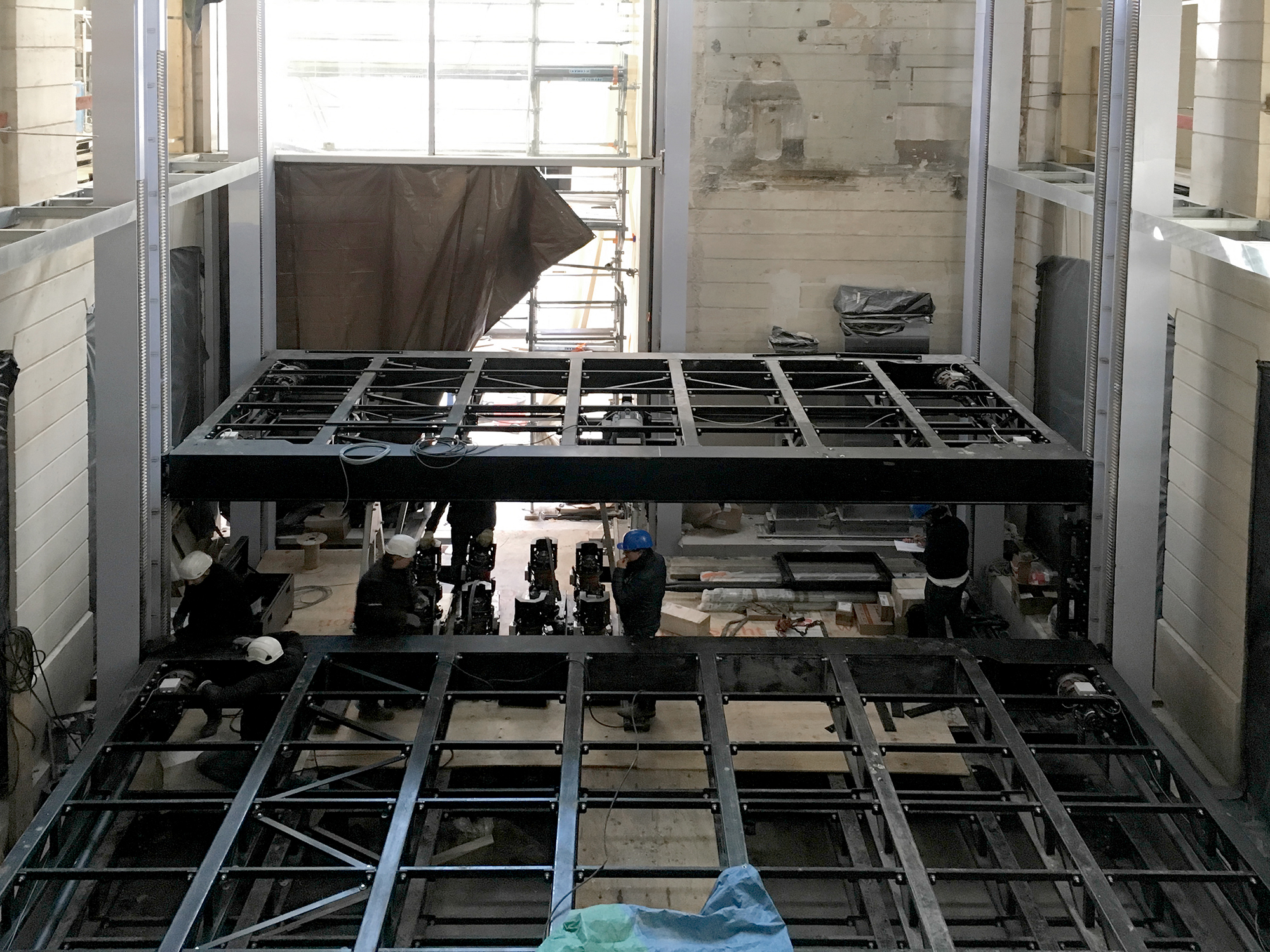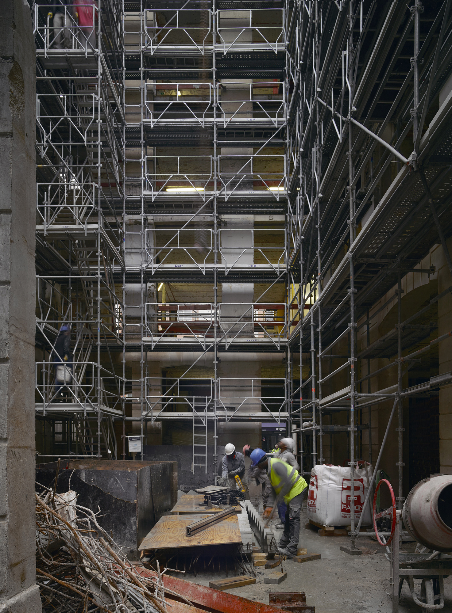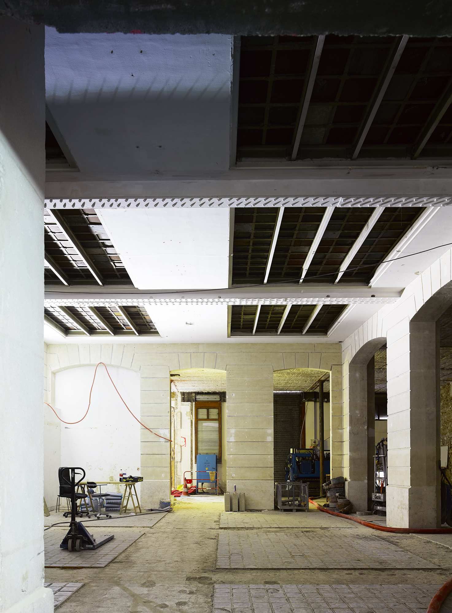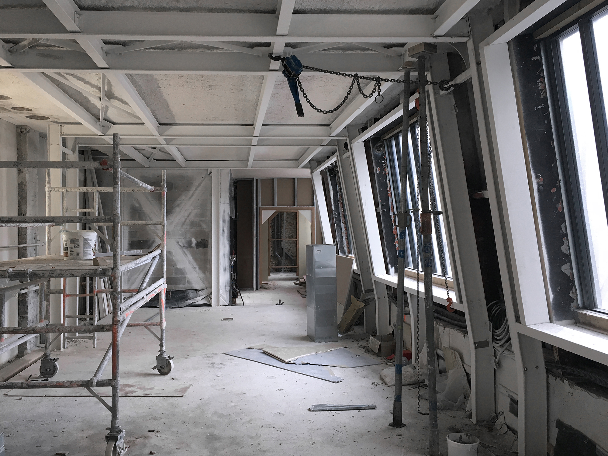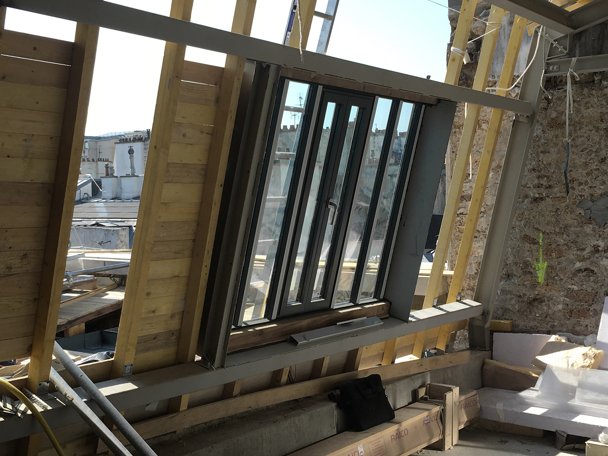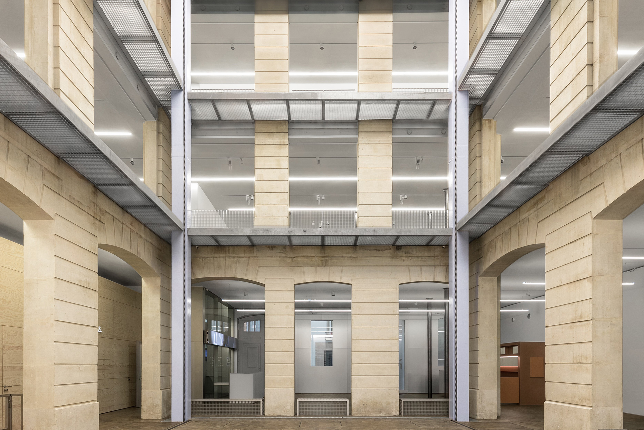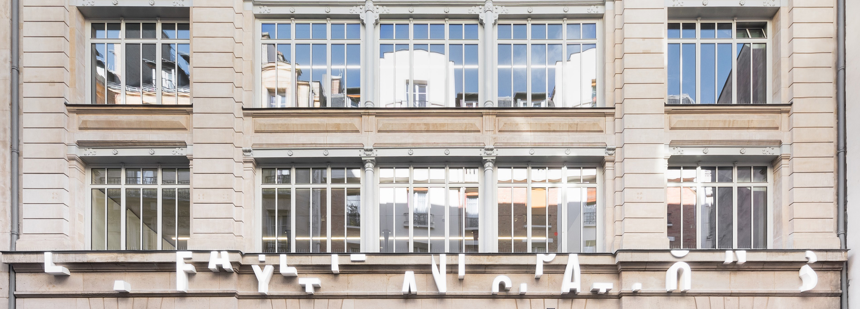A building in movement: Fondation Galeries Lafayette in Paris

Photo: © Delfino Sisto Legnani and Marco Cappelletti
In the courtyard of an industrial structure dating from the 19th century, a steel-frame construction extending over the full height of the building has been inserted with four platforms that can be moved up and down on vertical toothed racks to any desired level. In 2014, more than a year after planning had started, legislation for the preservation of historic buildings in the Marais district of Paris was tightened to such an extent that changes to the building fabric became practically impossible. The glazed steel tower is, therefore, conceptually a pure addition that leaves the existing structure more or less untouched.
The mechanical construction, consisting of two large and two small platforms set above each other, not only creates additional exhibition areas. It allows a three-dimensional exploitation of the entire volume of the courtyard. The architects developed a system of balustrade modules, consisting of metal gratings that can be inserted in the edges of the floors. When these are fastened in position, a magnetic lock establishes an electrical contact, so that the safety of all balustrades can be controlled by a central alarm system.
The courtyard is accessible from two sides – via the main entrance and via a rear passage that extends across the entire block. To achieve a maximum spatial effect in this small space, the panes of glass to the tower are up to 6.70 m high and 2.40 m wide without intermediate posts.
Further article about the Fondation Galeries Lafayette.
The mechanical construction, consisting of two large and two small platforms set above each other, not only creates additional exhibition areas. It allows a three-dimensional exploitation of the entire volume of the courtyard. The architects developed a system of balustrade modules, consisting of metal gratings that can be inserted in the edges of the floors. When these are fastened in position, a magnetic lock establishes an electrical contact, so that the safety of all balustrades can be controlled by a central alarm system.
The courtyard is accessible from two sides – via the main entrance and via a rear passage that extends across the entire block. To achieve a maximum spatial effect in this small space, the panes of glass to the tower are up to 6.70 m high and 2.40 m wide without intermediate posts.
Further article about the Fondation Galeries Lafayette.
Further information:
Local Architects: DATA Architectes, Bagnolet (FR)
Engineering consultants: Eckersley O’Callaghan, London (GB)
Building services planning: Louis Choulet Ingénierie, Clermont-Ferrand (FR)
Acoustic planner: Lamoureux Acoustics, Paris (FR)
Fire safety and accessibility planner: MPK Conseil Construction, Boulogne-Billancourt (FR)
Quantity surveyor: Bureau Michel Forgue, Apprieu (FR)
Local Architects: DATA Architectes, Bagnolet (FR)
Engineering consultants: Eckersley O’Callaghan, London (GB)
Building services planning: Louis Choulet Ingénierie, Clermont-Ferrand (FR)
Acoustic planner: Lamoureux Acoustics, Paris (FR)
Fire safety and accessibility planner: MPK Conseil Construction, Boulogne-Billancourt (FR)
Quantity surveyor: Bureau Michel Forgue, Apprieu (FR)
