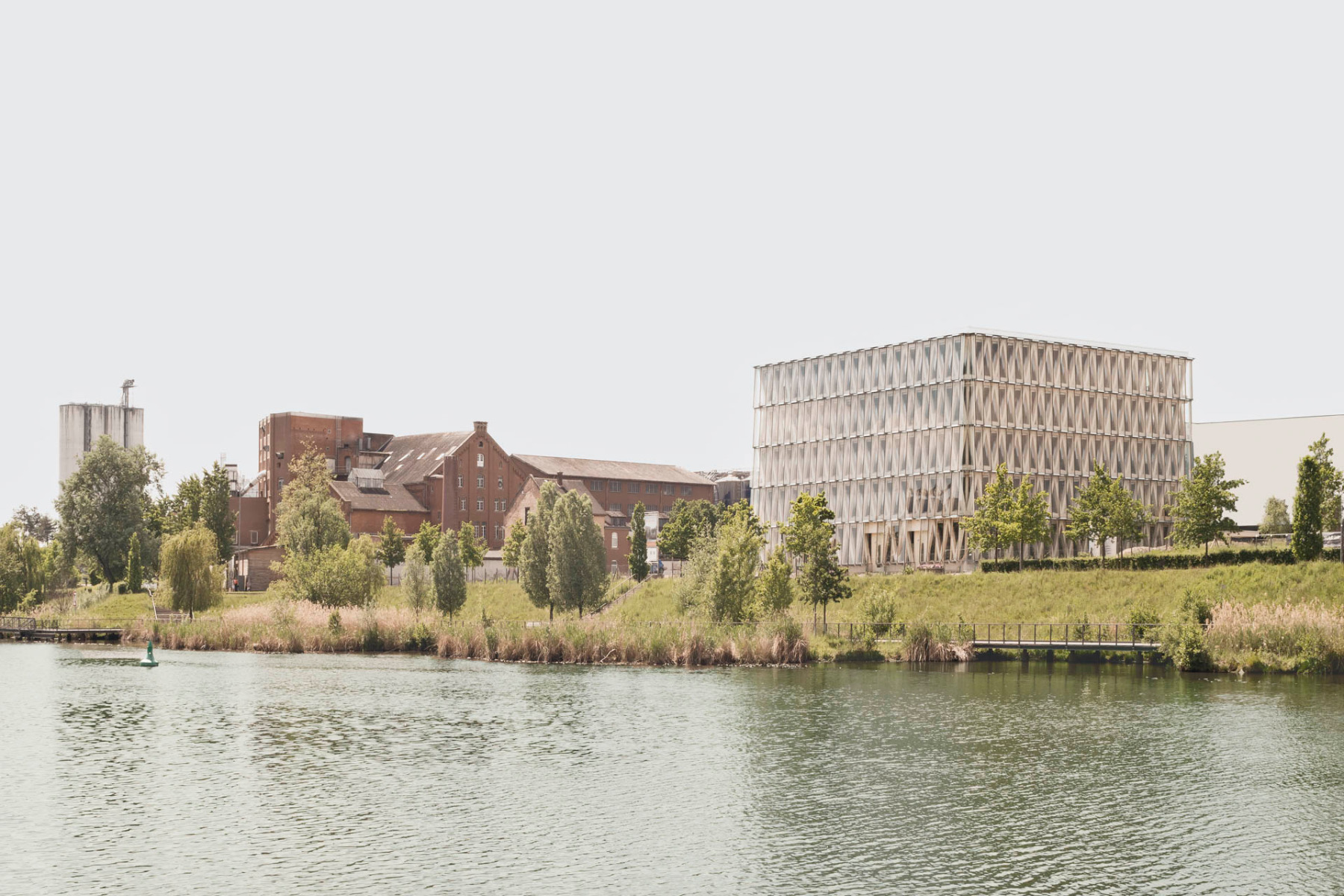Frank Kaltenbach
There are few other journalists who can enjoy such an international network in the world of architecture as Frank Kaltenbach. Born in Stuttgart, he has been part of the Detail editorial team since 1998. He studied architecture at University of Stuttgart and at Arizona State University in Phoenix (USA). Before discovering his passion as an architecture journalist, he worked as an architect in Tokyo, Vienna and Munich. His expertise includes complex structures and large international projects. As a passionate photographer and writer he has travelled to many countries from Europe to Asia. Frank also shares his enthusiasm for architecture as a discussion moderator and member of various juries. He teaches History of Architecture and Design at the Academy of Fine Arts in Munich.
Foto: Boris Storz
Latest posts
-

Building in hot climates
Women's Mosque in Doha by Diller Scofidio + Renfro
The Al Mujadilah Education Centre is home to the world's first mosque built exclusively for women. Its 20 x 35 metre hand-knotted prayer carpet can accommodate 750 Muslim women.
-

Social sustainability
Kuku23 in Vienna – Living in a Cultural Centre
Dietrich Untertrifaller, art:phalanx and Reality Lab bring art and culture to the new neighbourhood. This creates a sense of community among the residents and with their neighbours.
-

Circular building
Co-Operative Building in Frankfurt am Main by DGJ
A colourful glass facade wraps around DGJ Architektur's cooperative housing near Frankfurt city centre. It serves as an eye-catcher and an effective soundproofing facade for the day-care centre and the residents.
-

Timber construction for communicative working
Innovation Factory Heilbronn by Waechter + Waechter
The timber construction braced with V-columns allows column-free rooms that can be flexibly divided according to the size of the start-up companies. The timber façade is displayed behind glass and becomes a landmark in the Neckaruferpark.
-

Living in community
ParkLife: The Carbon-Neutral Residential Building in Melbourne
This community-focused, cost-optimized residential block of 37 flats is Australia’s most sustainable apartment building.
-

Green facades in Amsterdam
A Residential Community of People, Plants and Insects
The 13-storey residential building Stories in Amsterdam by Olaf Gipser Architects follows the principles of open-plan construction. The solid timber construction on the inside offers flexibility, but above all the planted balcony landscape made of steel.