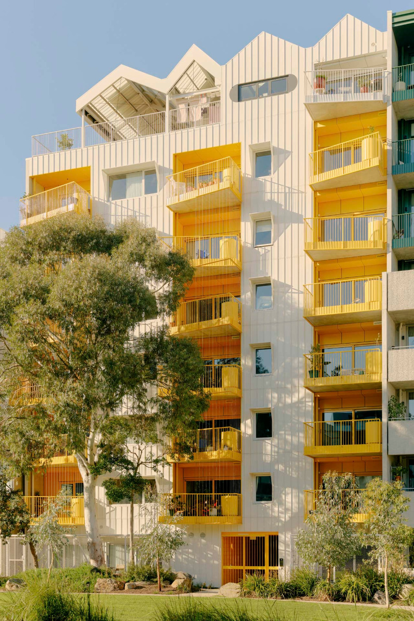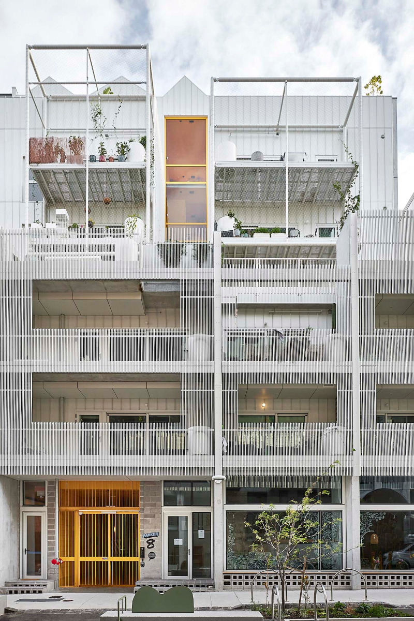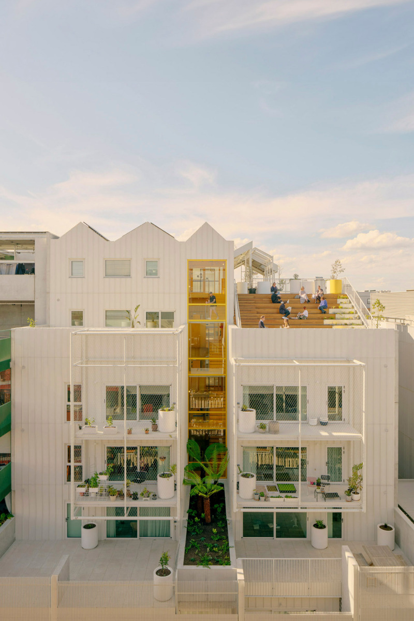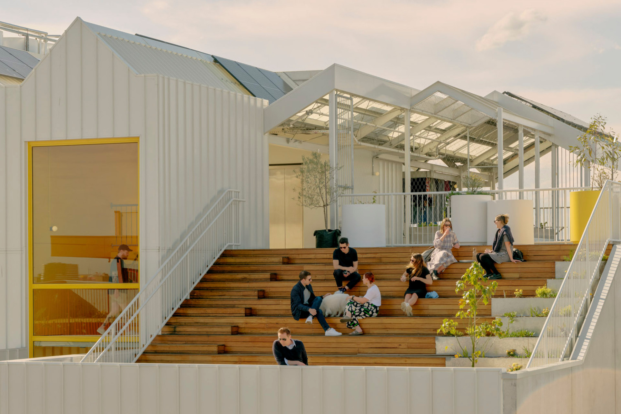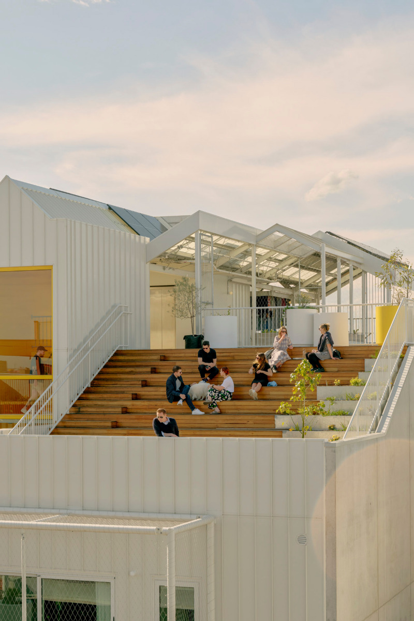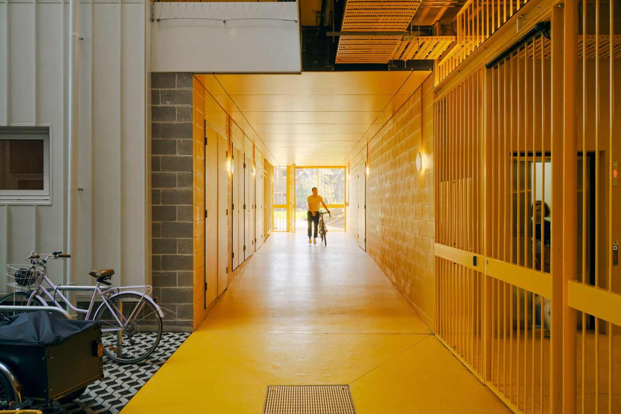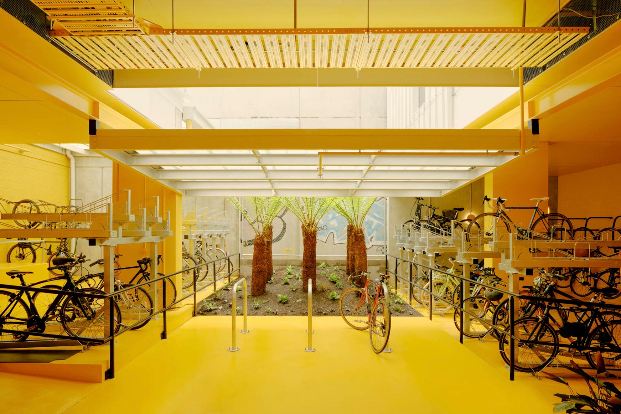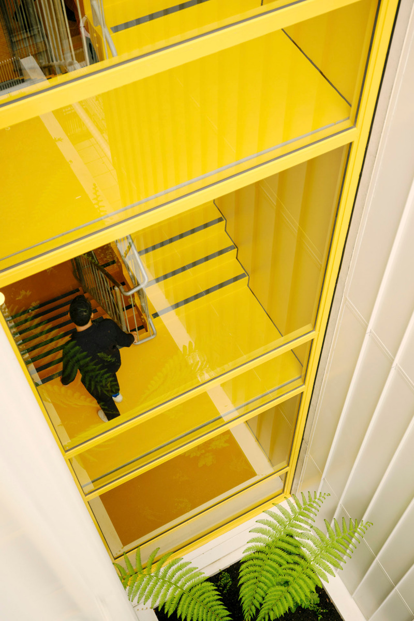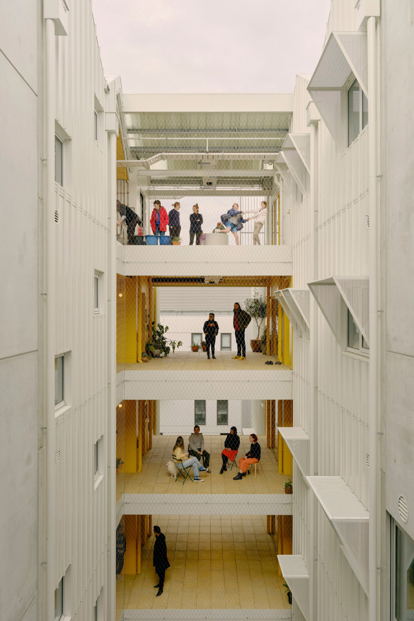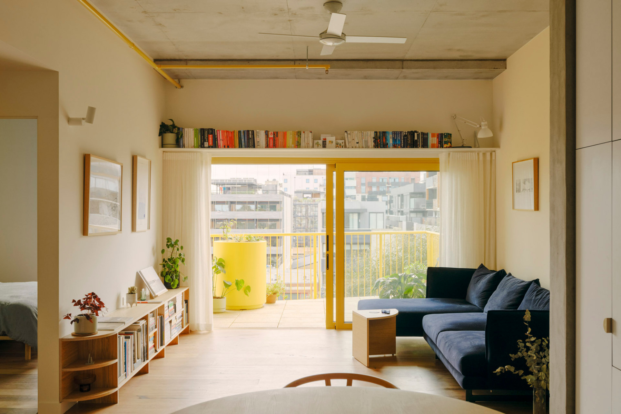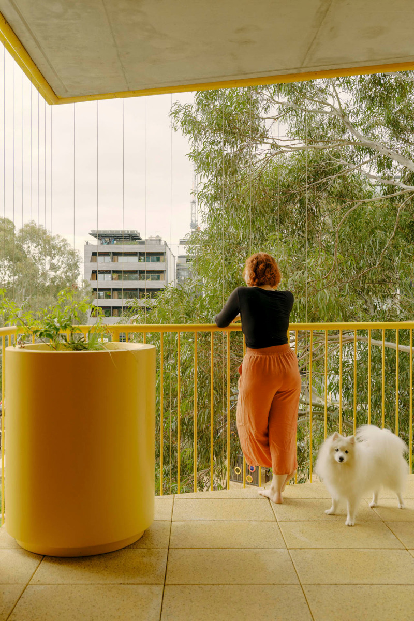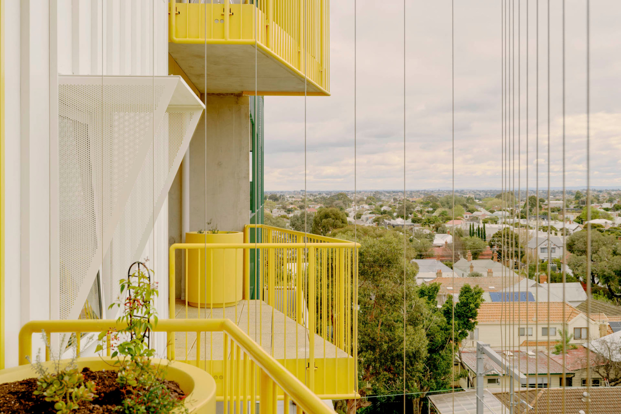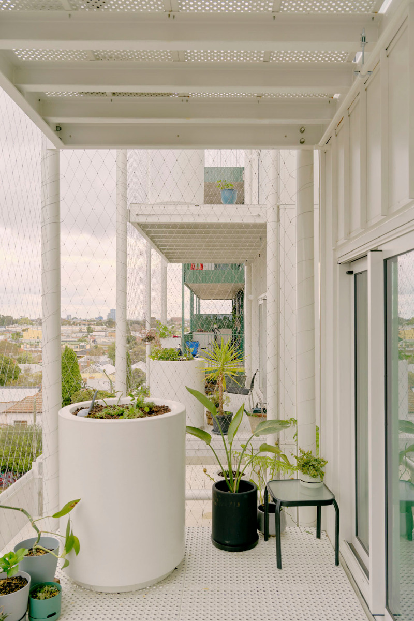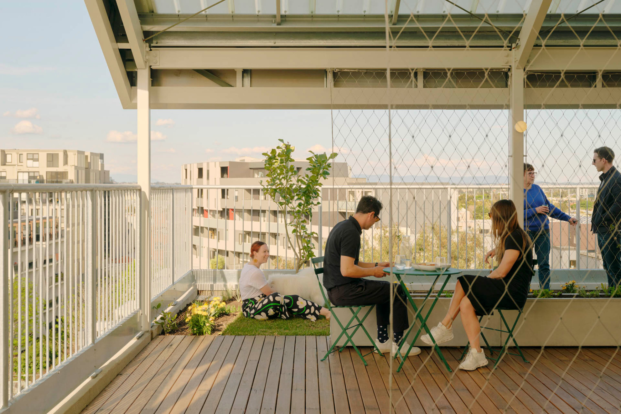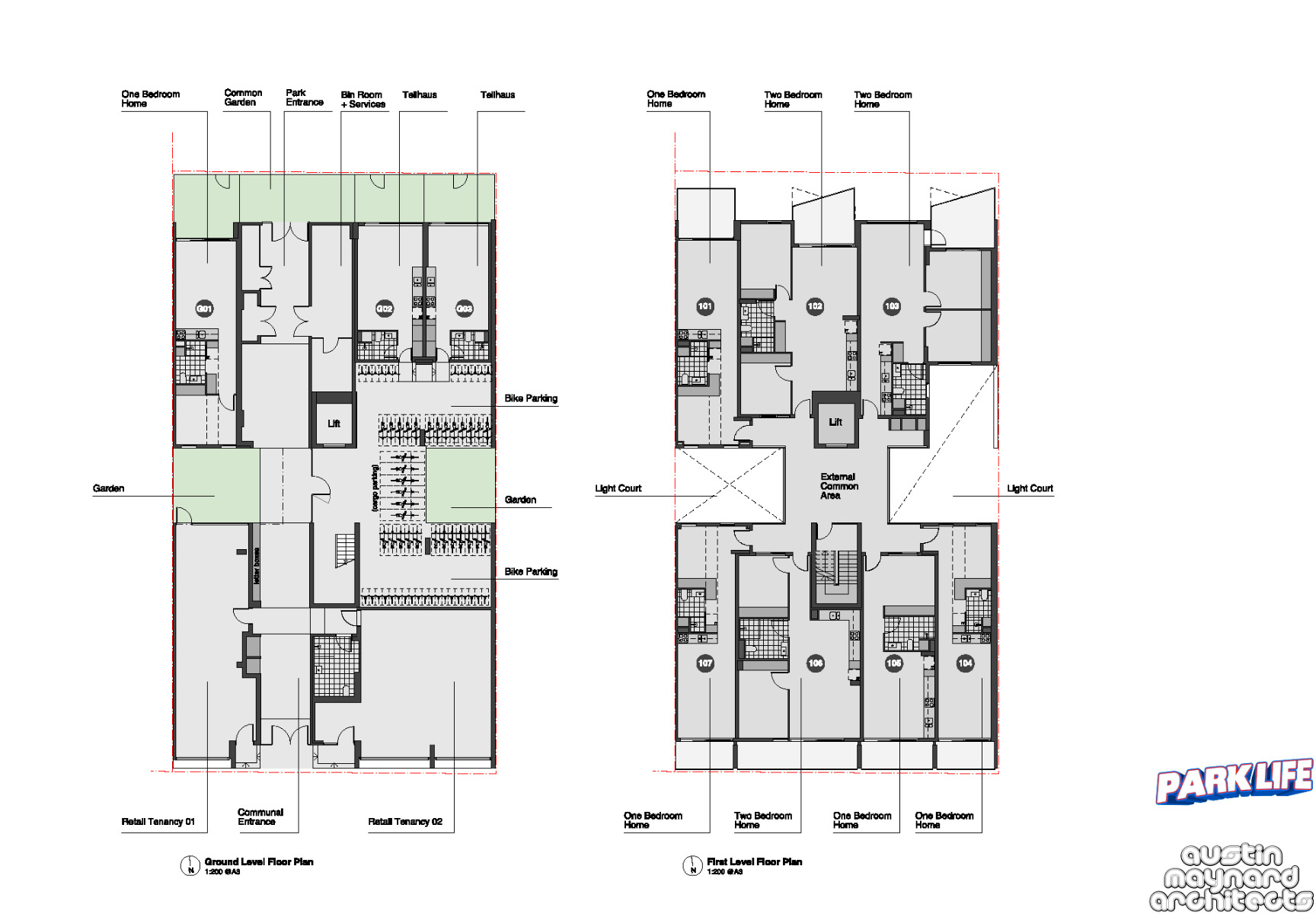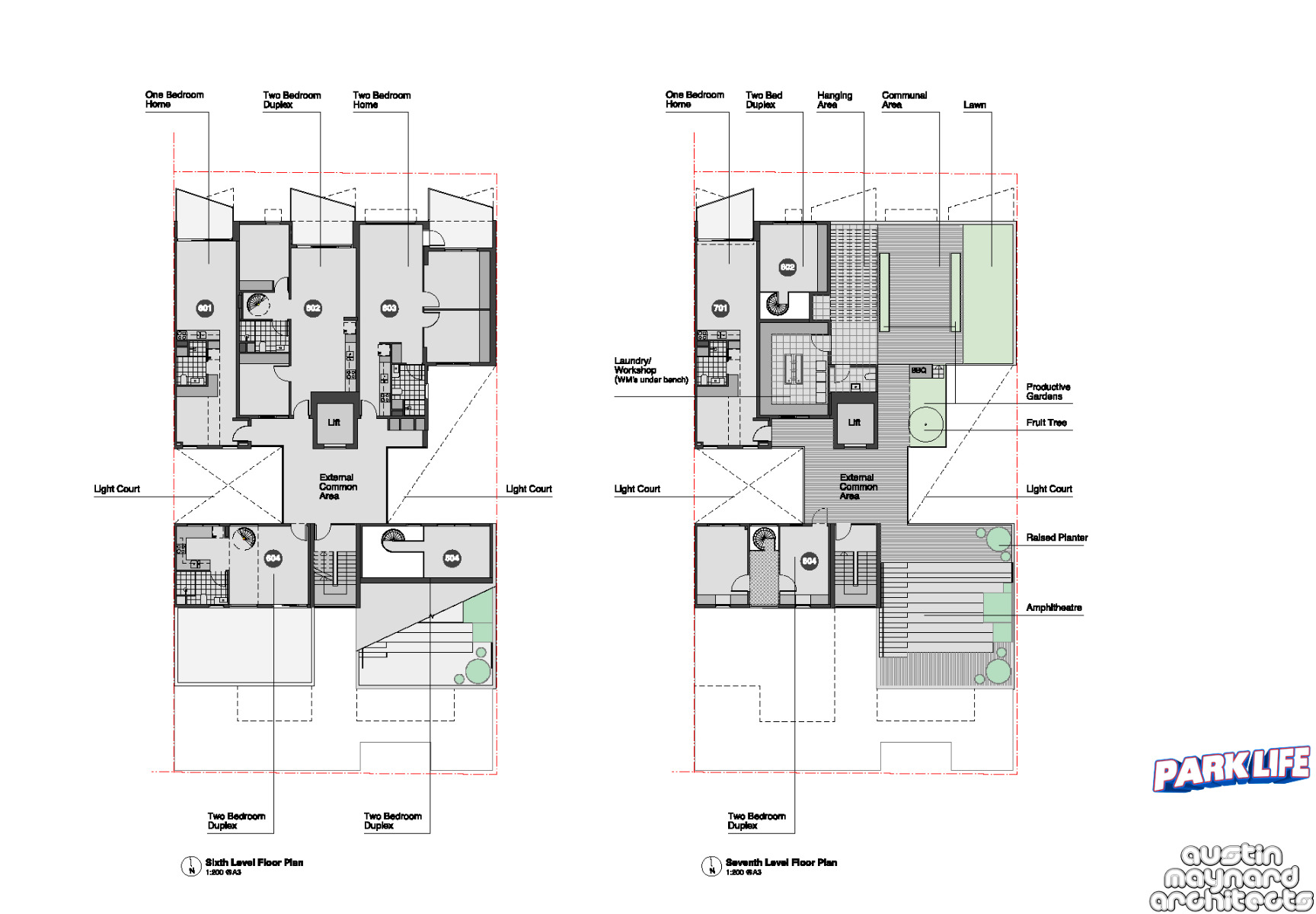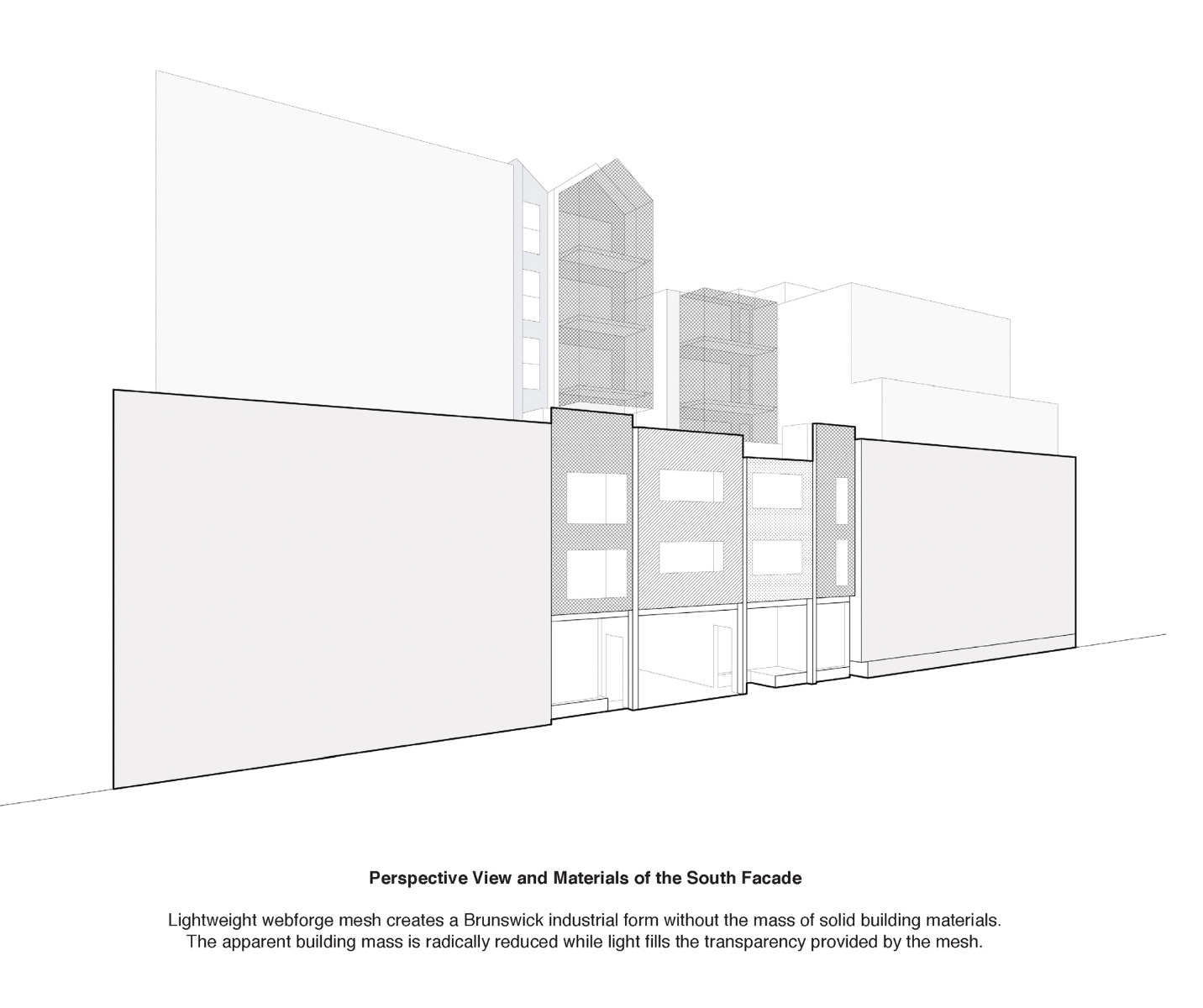Living in community
ParkLife: The Carbon-Neutral Residential Building in Melbourne

The roof offers wind-sheltered and shaded communal areas with a laundry room and a broad stairway of wood. © Tom Ross, Austin Maynard Architects
This community-focused, cost-optimized residential block of 37 flats is Australia’s most sustainable apartment building. Austin Maynard Architects are not only the designers behind this project, they also developed it themselves as members of an architects’ cooperative. In other words, from the conception right down to the finest details they were able to develop a customised building that promotes community among residents and is both affordable and sustainable.


ParkLife stands in the Brunswick district. Its tiered south facade responds to the smaller-scale buildings on Duckett Street. © Tom Ross, Austin Maynard Architects
Affordable living space
ParkLife stands in the Brunswick district. Its tiered south facade responds to the smaller-scale buildings on Duckett Street; to the north – the sunny side in the southern hemisphere – the apartment balconies open onto a small park. The building is part of an umbrella project known as The Village, which comprises six structures and was developed and built by an architects’ cooperative. To strike back against the commercial, profit-driven real-estate market in Australia, the cooperative aimed to offer affordable apartments for private ownership, foster the neighbourhood’s sense of community, comprehensively implement their sustainability goals and respect the original owners of the land: the Aborigines. Each of the six buildings at The Village was planned by a different award-winning architecture studio. This enabled Austin Maynard Architects, after close consultation with the architect of the neighbouring structure, to forgo a firewall in favour of a shared courtyard for the natural lighting and cooling of the deep lots.
Private property with a sense of community
On the ground floor, a pedestrian passageway through the entire building allows the residents of the nearby structures to get from Duckett Street to the park. The passageway has also created space for 95 bicycle parking spots for the 37 living units in the second planted atrium as well as a spacious sheltered area at the main door. The planners did not include any private parking spots.


The ground floor features 95 bicycle parking spots as well as planted atria. © Tom Ross, Austin Maynard Architects
Austin Maynard describes the yellow surfaces of the floors, walls, window frames and balcony railings, which run like ribbons from the ground floor to the attic, as a symbol of joyful sunshine. Instead of dark, indoor hallways, the access areas are lit from two sides and ventilated by the courtyards; their generous dimensions transform them into communicative meeting places. Water misters and plants in the yards provide additional cooling in the hot months. Apart from the garden facing the park, the complex offers wind-sheltered, shady communal areas on the roof, which features a laundry room and a broad stairway with seating steps of wood.


The yellow access areas are lit on two sides by courtyards. © Tom Ross, Austin Maynard Architects


Yellow surfaces on the balconies, © Tom Ross, Austin Maynard Architects
Sustainability with low tech
In contrast to conventional, prefabricated residential buildings of reinforced concrete, the facades at ParkLife consist of highly insulated sandwich panels of white steel sheeting with a high reflection factor to counteract the fierce heat from the sun. Furthermore, Austin Maynard have limited the glass surfaces to the nnecessary degree in order to avoid overheating due to solar irradiation. To this end, the height of the balcony windows is limited to 2,10 m; a shelf above each window creates additional storage space. The punched windows are shaded with broadly protruding borders of perforated metal sheeting that gives the facade a certain sculptural quality.


The punched windows are shaded with broadly protruding borders of perforated metal sheeting. © Tom Ross, Austin Maynard Architects
No fossil fuels have been used here: the entire heating system is electric. Even the barbecue grill on the rooftop terrace is operated with electricity. Instead of air conditioning, the building features living-space ventilation with a heat-recovery system for thermal comfort. The photovoltaic system provides 28.8 kW and generates electricity for the heat pump as well. A rainwater cistern with a capacity of 20 000 l ensures the autonomous irrigation of the plants and serves as a catchment basin in heavy rains. ParkLife is one in a series of several sustainable buildings by Austin Maynard; it takes up the saddle roofs of Terrace House, a previous project. ParkLife 2 is already being planned as a successor project.
Read more in Detail 4.2024 and in our databank Detail Inspiration.
Architecutre, Prpject development: Austin Maynard Architects
Indigenous landowners: Wurundjeri Clan des Woi Wurrung Volks der Kulin Nation
Location: Australien (AU)
Structural engineering: Irwin Consult
Landscape planning: Openwork
General contractor: Hacer Group




