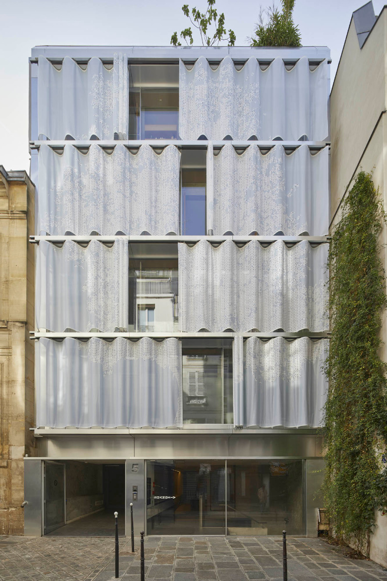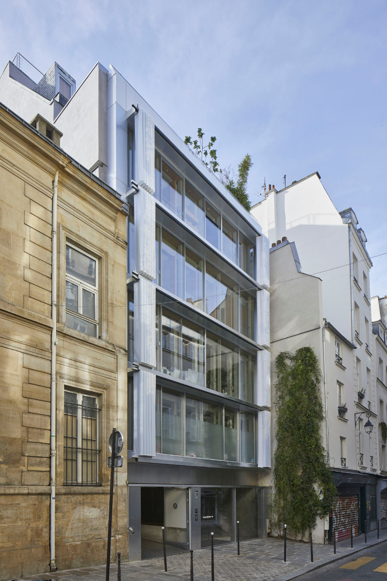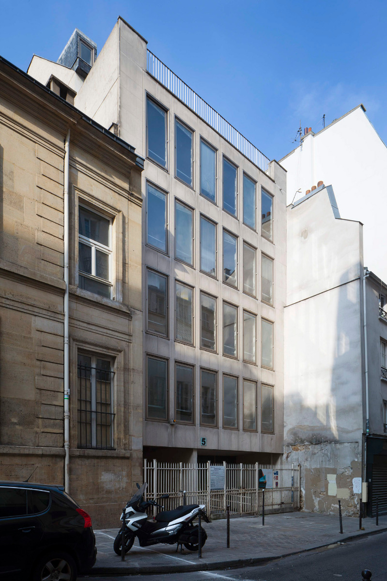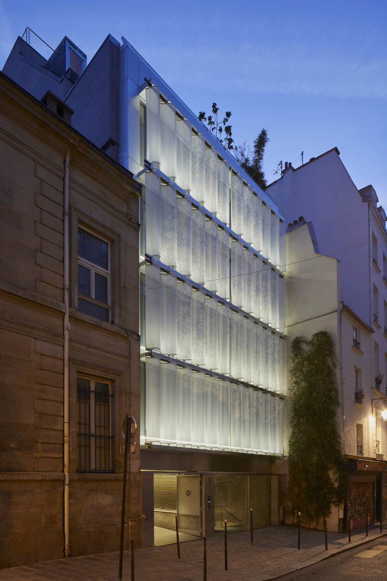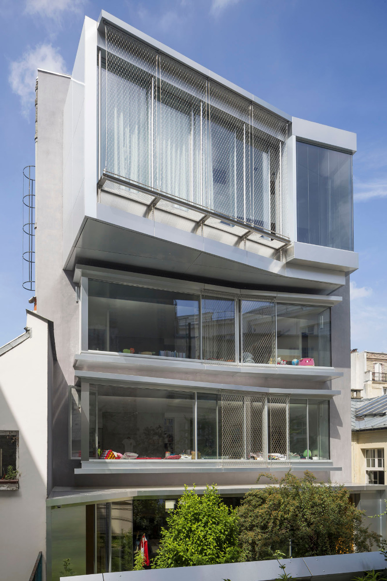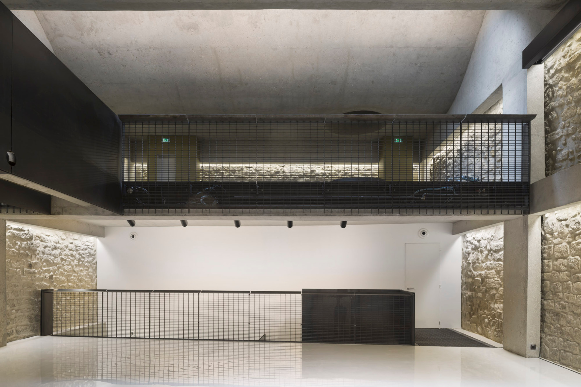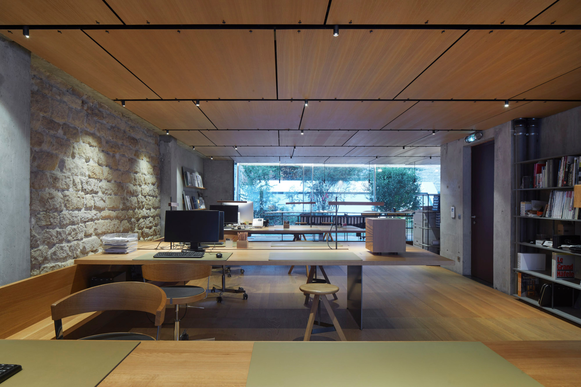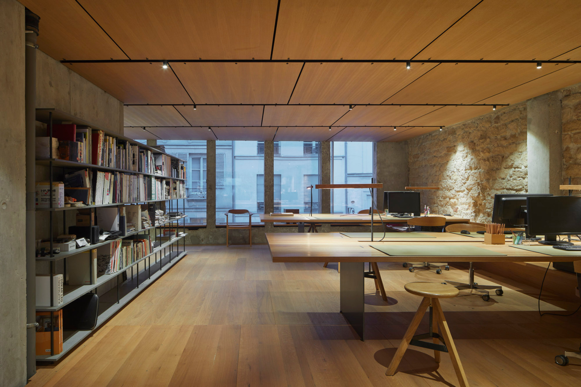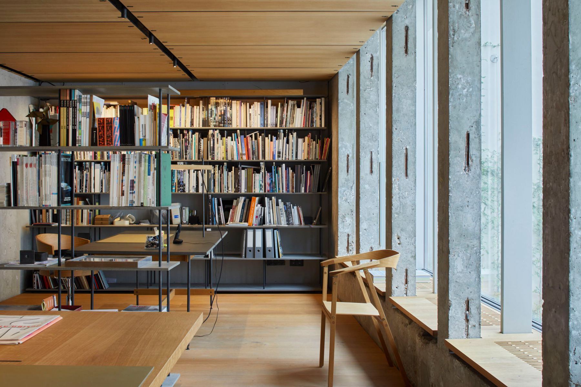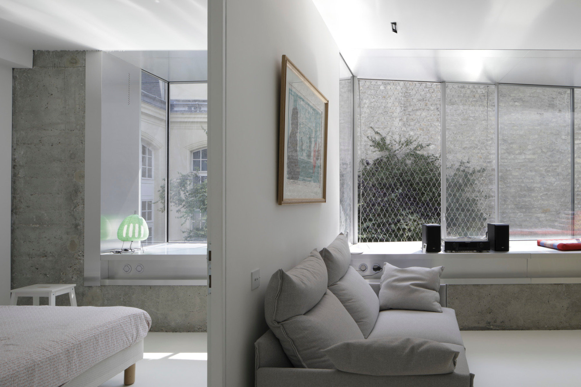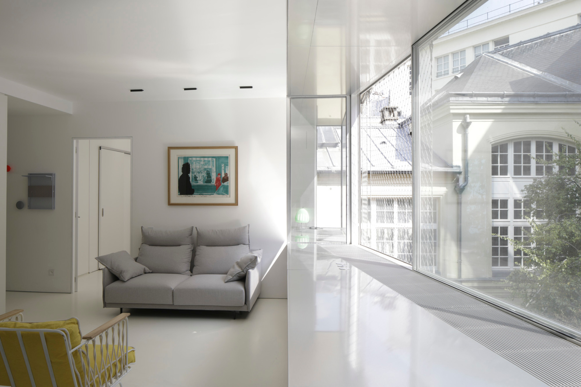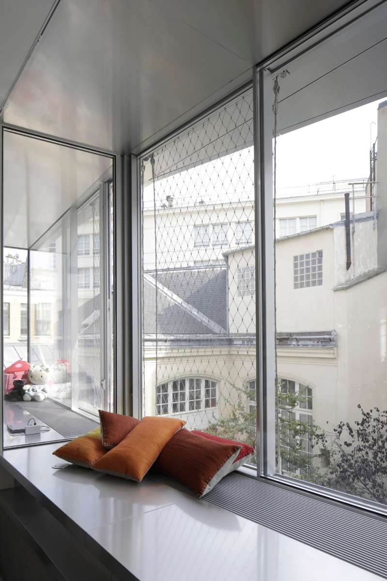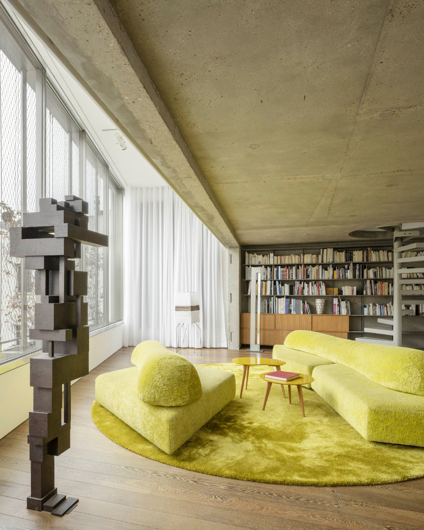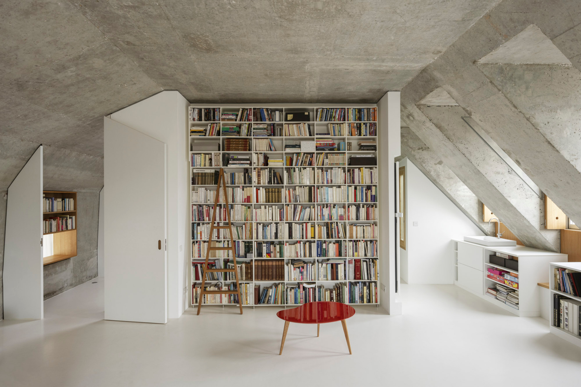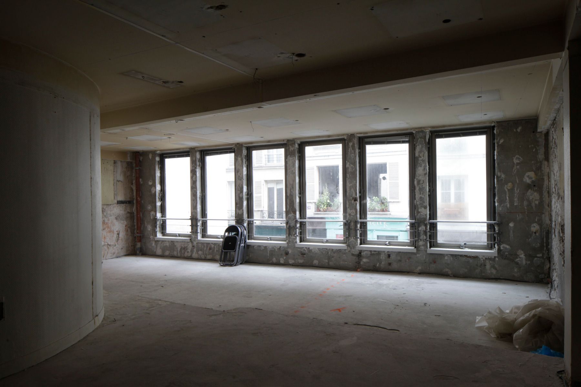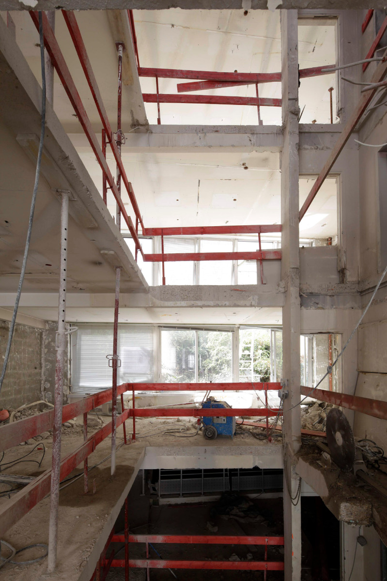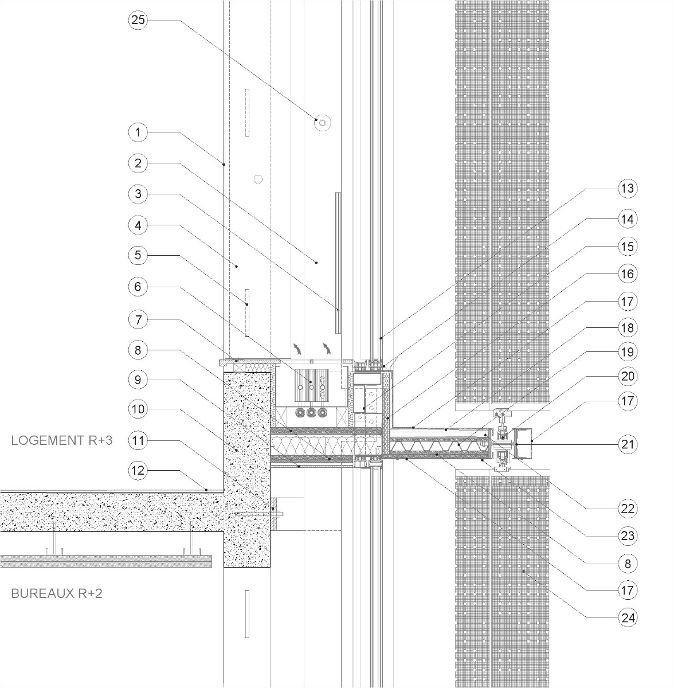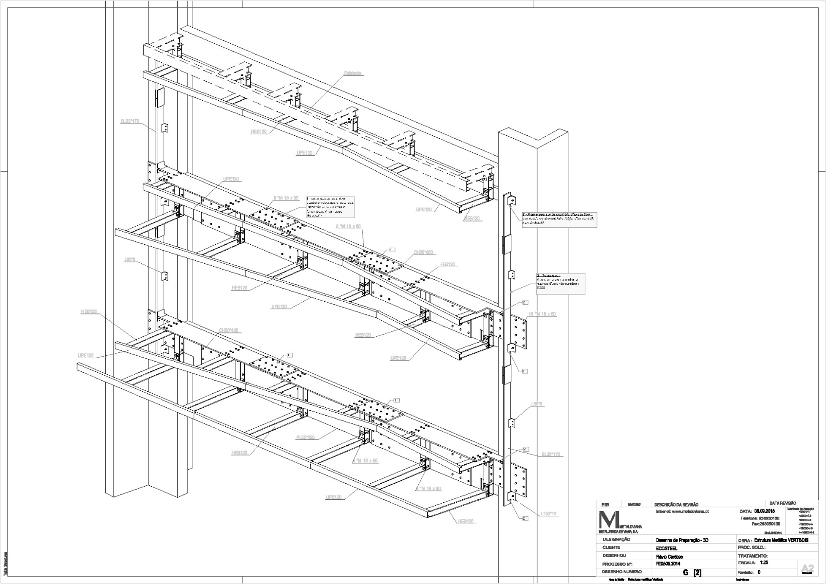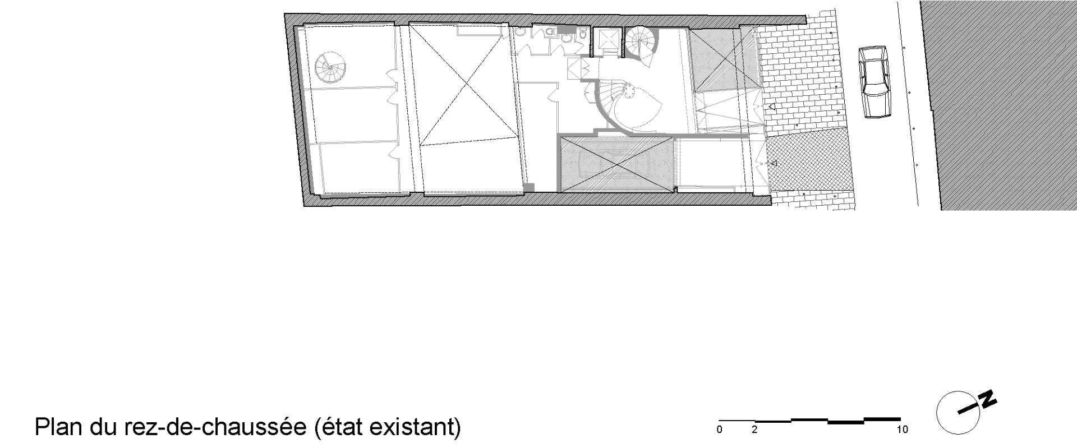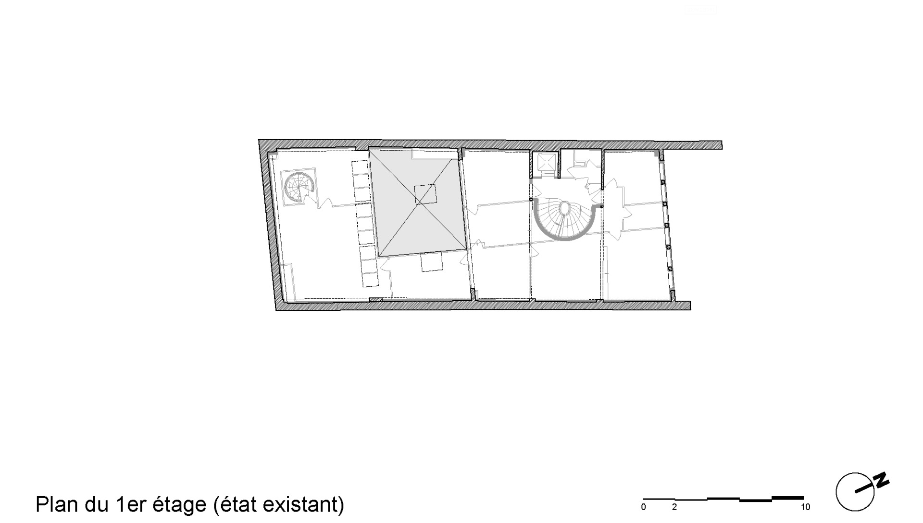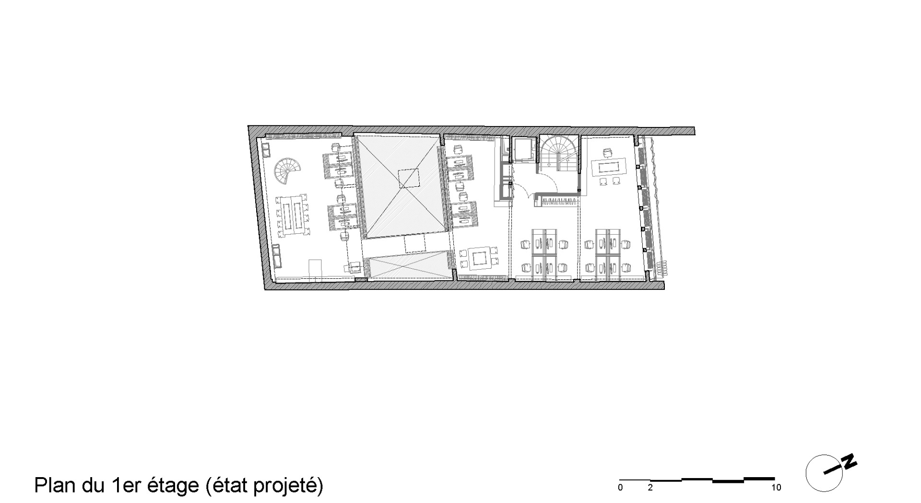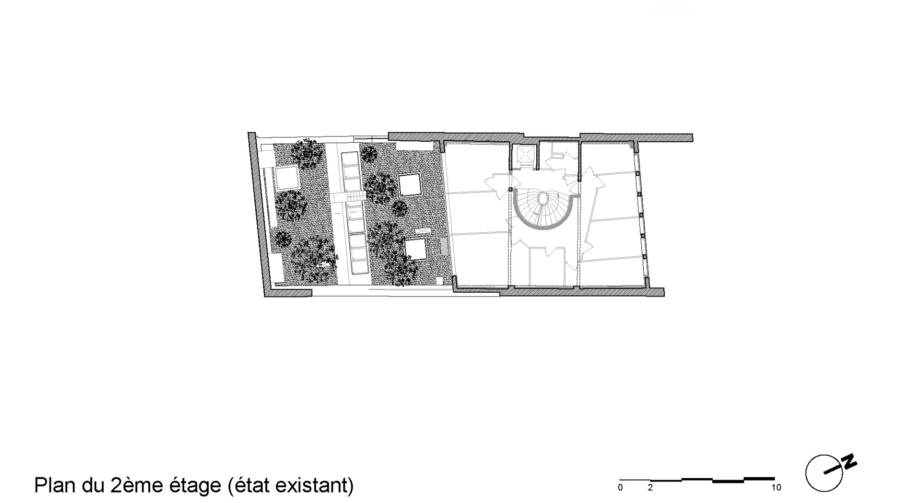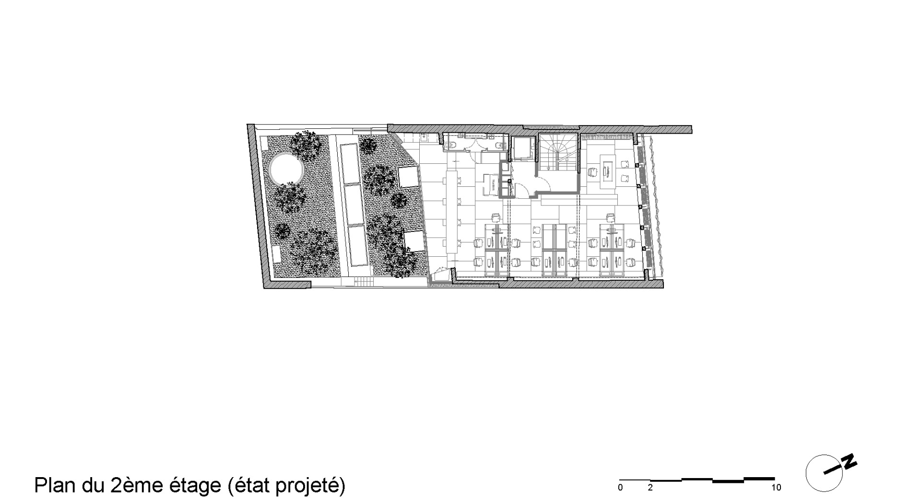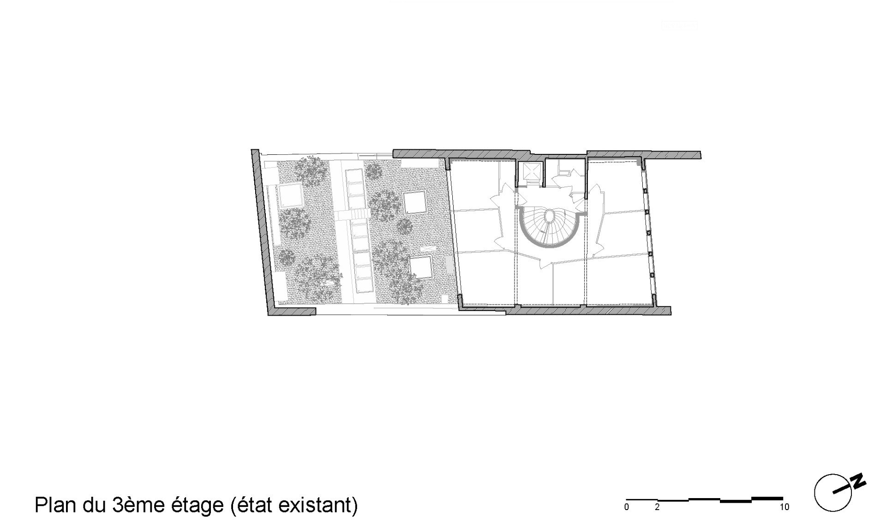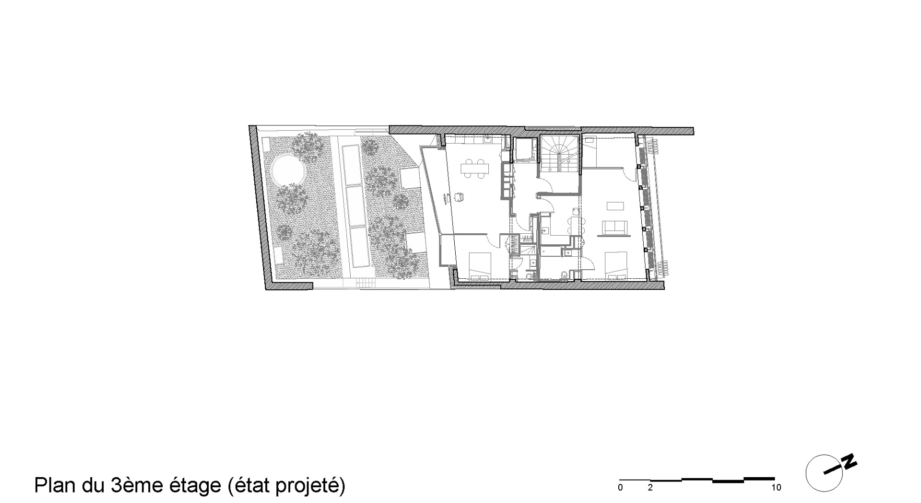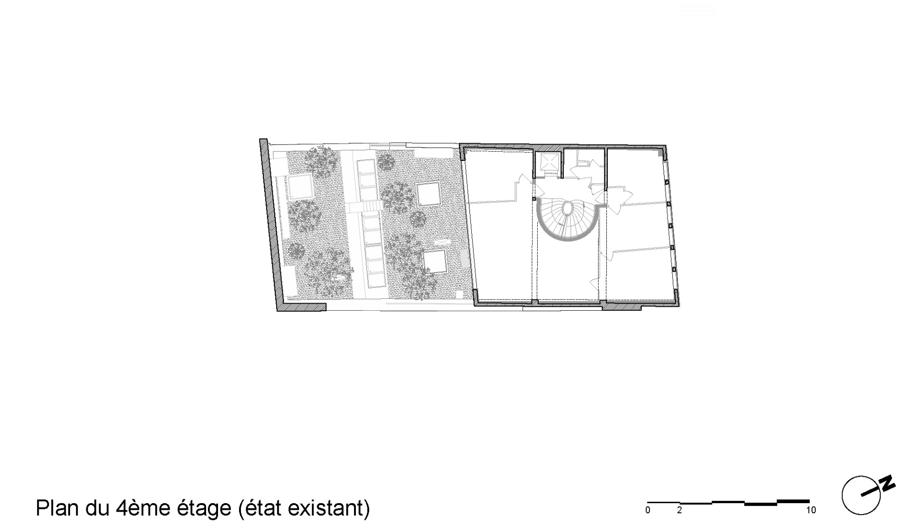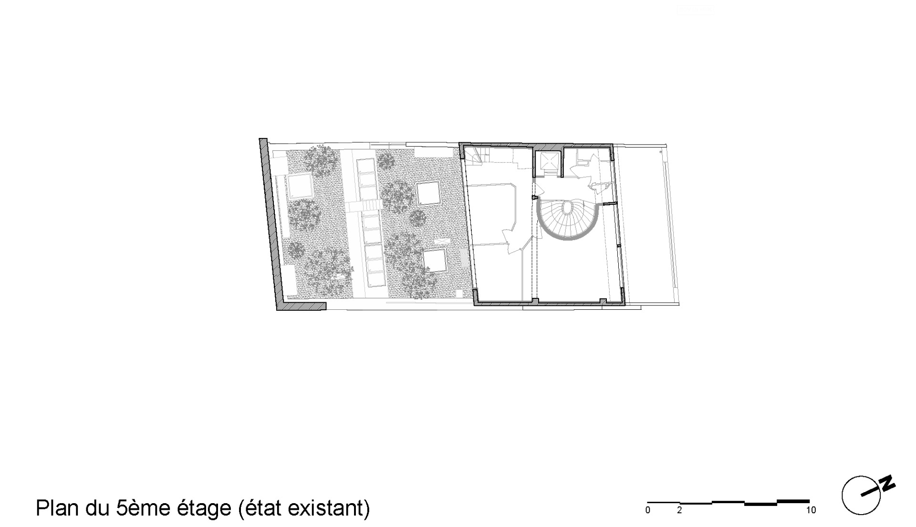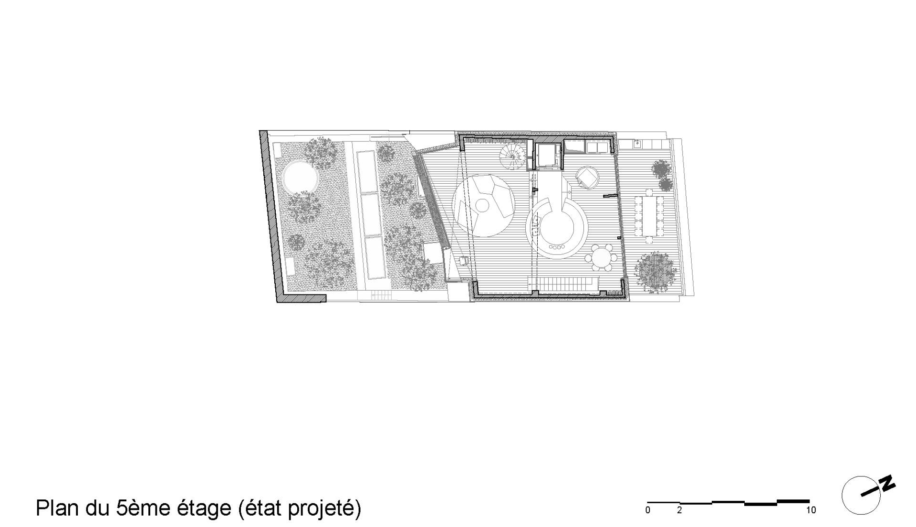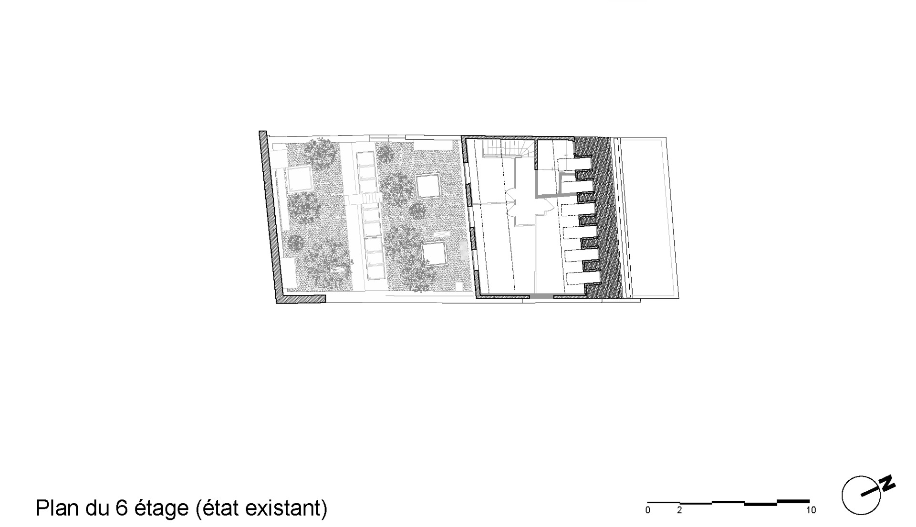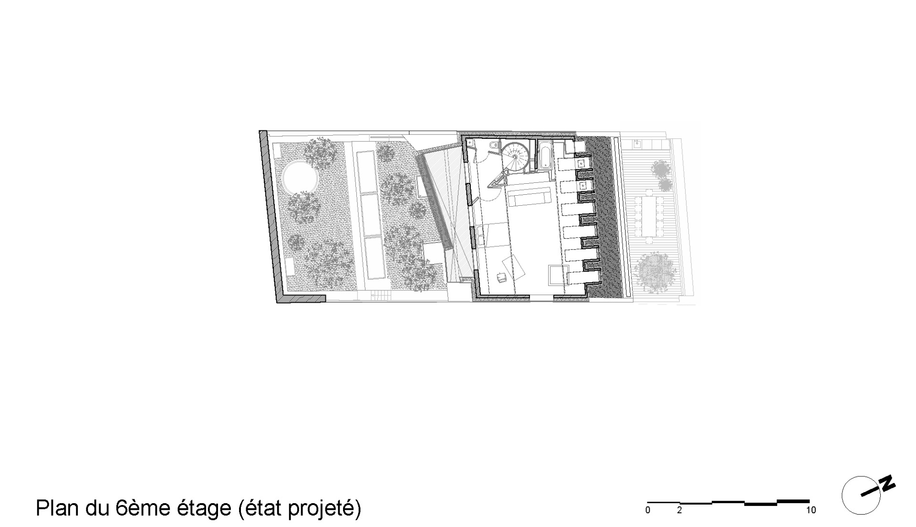Sustainably updated
Homage to the Paris of the Hippie Generation

Mixed use building with open space landscapes in Paris, © Hervé Abbadie.
Jacques Moussafir has upgraded a 1970s-era townhouse into a rough, yet chic mixed-use building with open spatial landscapes. The artistic glass facades allow considerable light into the deep floor plans and make what was once an inconspicuous building into an eye-catcher among its historical neighbours.


A curtain of perforated PVC is placed in front of the all-glass facade. © Hervé Abbadie
In the 1970s, when the architects Biro & Fernier filled the vacant lot at house number 5 with a structure of reinforced concrete, the Rue Vertbois was still a typical side street on the northern verge of the popular Marais district. The street-facing side of the building featured a perforated facade and appeared unspectacular to the point of diffidence. Back then, the architects made the most of the lot. Three basement levels, the ground floor and even the first upper level extended right to the edge of the parcel beneath the planted inner courtyard, where skydomes and a sculpturally vaulted band of skylights set in exposed concrete ensured abundant daylight. The building had the usual functional mix: retail spaces in the base, offices and flats above. In the meantime, the Rue Vertbois has become one of the hippest streets in the Marais. Art galleries, designer shops, luxury boutiques and star-studded restaurants have replaced the old shops. Nonetheless, the street has maintained its charm.
Reinforced concrete: sustainable, robust, flexible
For Jacques Moussafir, Number 5 was the ideal location to set up his architecture studio, an apartment for his own family and rental units for artists. The project lasted from 2013 until 2022. “It was a unique opportunity to find a property among all the historical buildings that was not subject to historic landmark regulations, yet demonstrated those qualities all the same”, the architect gushes even now, shortly before the final touches are added to the interior work in his apartment. “Today, reinforced concrete is criticized because of the poor carbon balance of the cement. However, the great advantage of reinforced concrete is that it is so robust. Without additional static reinforcements, we were able to move the main stairway and then simply suspend it from the concrete walls as a steel construction. Thanks to this constructive flexibility, buildings of reinforced concrete are sustainable over decades.”


Showroom ground floor, © Hervé Abbadie
Vive le Brutalisme
Moussafir has had only a few parts of the building dismantled, such as the low balustrade of the courtyard-side office facade, which he has completely opened up as a facade entirely of glass. On the residential levels above the offices, he has used this balustrade as a girder upon which he has set protruding, fully glazed oriels that make the spaces brighter and larger. Apart from these interventions, the architect celebrates the concrete of the existing structure as a rough, visible surface. This expresses itself most prominently in the interior view of the sloping ceilings and their sharply cut dormers on the sixth upper level, but also in the pillars of the streetside facade, which he has set in front of the all-glass facade rather like spolia. In the subterranean upper level of the showroom, he has made the existing reinforced-concrete ceiling with its vaulted band of skylights seem to float by staging the surrounding walls of coarse natural stone with artificial sidelights.


The all-glass facade facing the street brings plenty of light into the rooms. © Hervé Abbadie


Courtyard facade, © Hervé Abbadie
Artisanship
As a contrast to the existing structure of exposed concrete, Moussafir has placed artistically designed, tactile surfaces in the interior spaces and on the facades. The fully glazed streetside facade allows considerable light to enter the flat. To prevent glare and ensure privacy for the bedrooms, he commissioned internationally renowned designer Petra Blaisse, who is known for her work with Rem Koolhaas and others, to design a curtain-wall facade. The result of extensive study is a curtain of perforated PVC that can automatically be opened and closed on horizontal tracks. The carpentry work, such as the wood ceiling on the office level, was executed by the Vorarlberg cabinetmaker Martin Bereuter, who Moussafir got to know thanks to his wood models for Peter Zumthor.


Office floor with wooden ceiling by Vorarlberg cabinetmaker Martin Bereuter, © Hervé Abbadie
A living landscape like in the seventies
The top three levels are reserved for the architect’s home. The living-dining room occupies the space above the bedrooms; this open level, which features a round central kitchen counter, extends to the street with a pre-existing rooftop terrace. On the courtyard-facing south side, the two-storey atrium joins onto the building and protrudes beyond the building line of the existing structure in the form of oriels. The attic storey is accessed by a spiral staircase: this area is used as a library and home office. Finally, the terrace, which is right above the attic, offers a view over the rooftops of Paris.


In the attic there is a library and a workroom. © Vincent Leroux
Flexibility by means of separate entrances
Shortly after Moussafir Architects had moved into their office spaces in the base of the building, an international fashion label rented the entire retail area and the office spaces on the first upper level. The complex spatial partitioning, which offers separate entrances, made it possible for the architect to temporarily set up his own offices in the daylit basement facing the lower-set main courtyard.
Read more in Detail 9.2023 and in our databank Detail Inspiration.
Architecture: Moussafir Architectes
Client: Sci du Bois-Vert
Location: 5 rue du Vertbois,
Paris (FR)
Curtain wall facade: Inside/Outside Petra Blaisse mit Peter Niessen und Nafsika Efklidou
Structural engineering: Malishev Wilson
Building services engineering: Bet Louis CouletAubière
Construction management:: BTP Consultants




