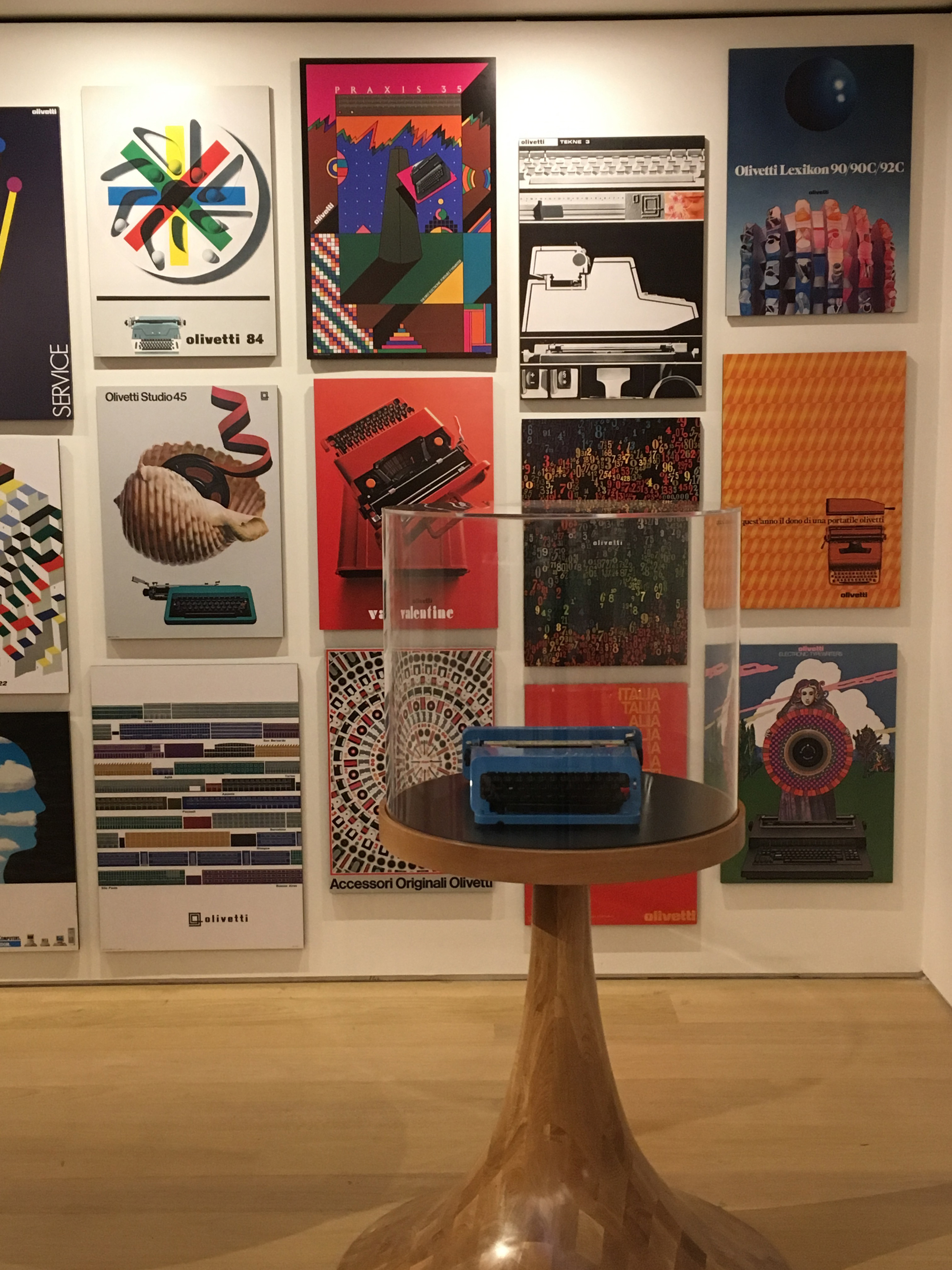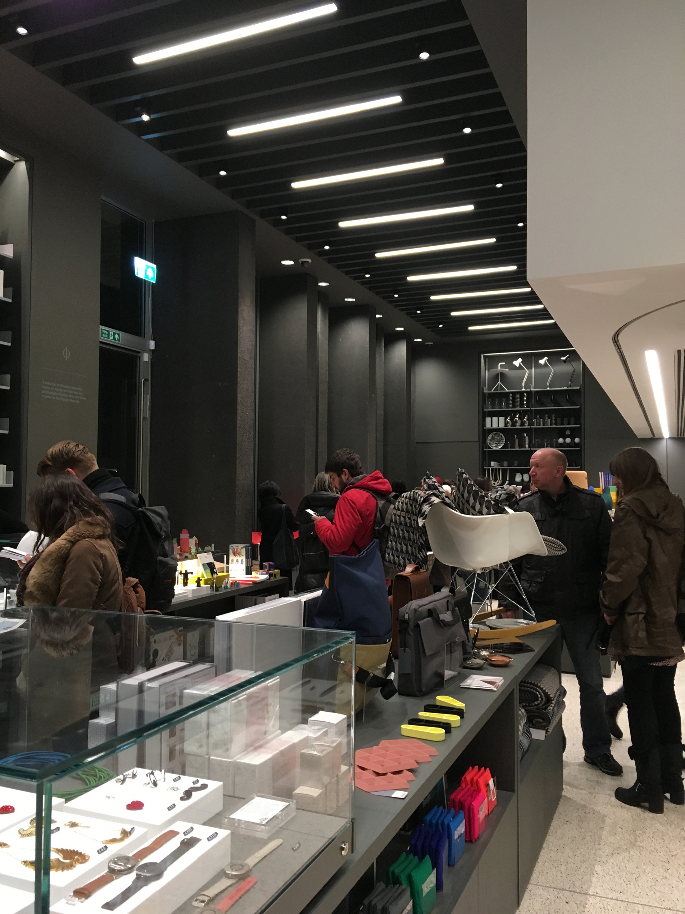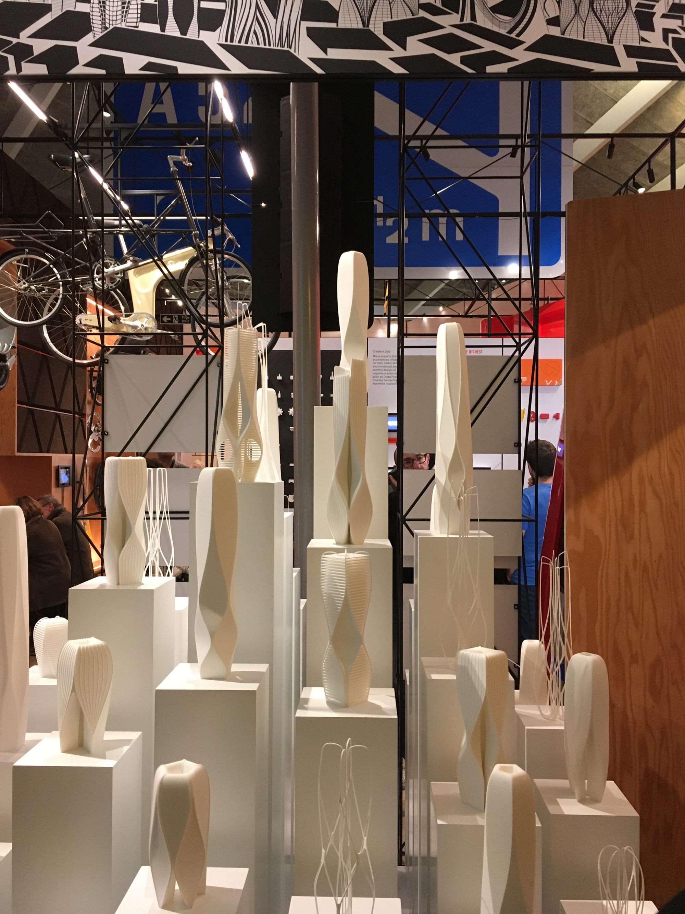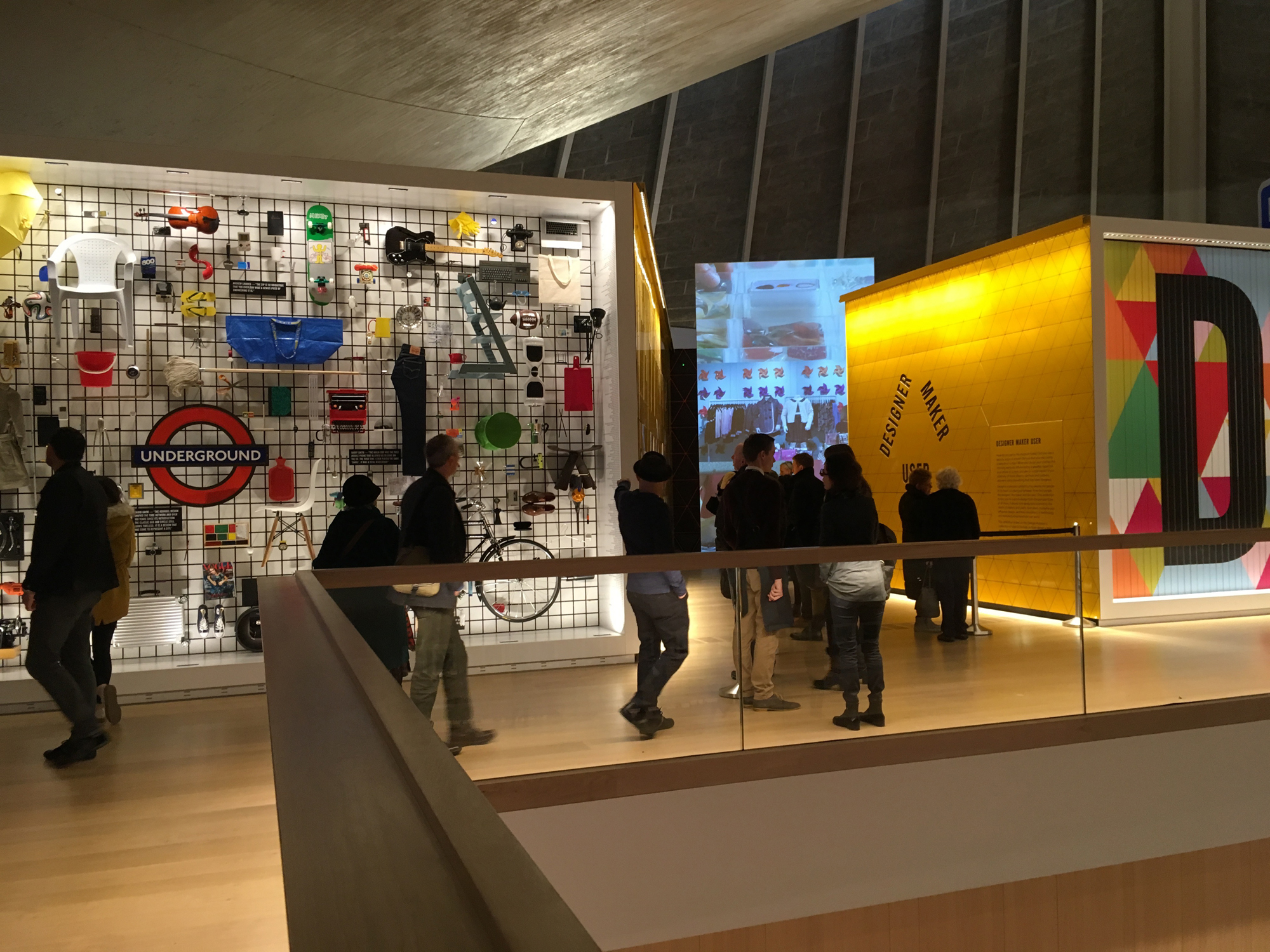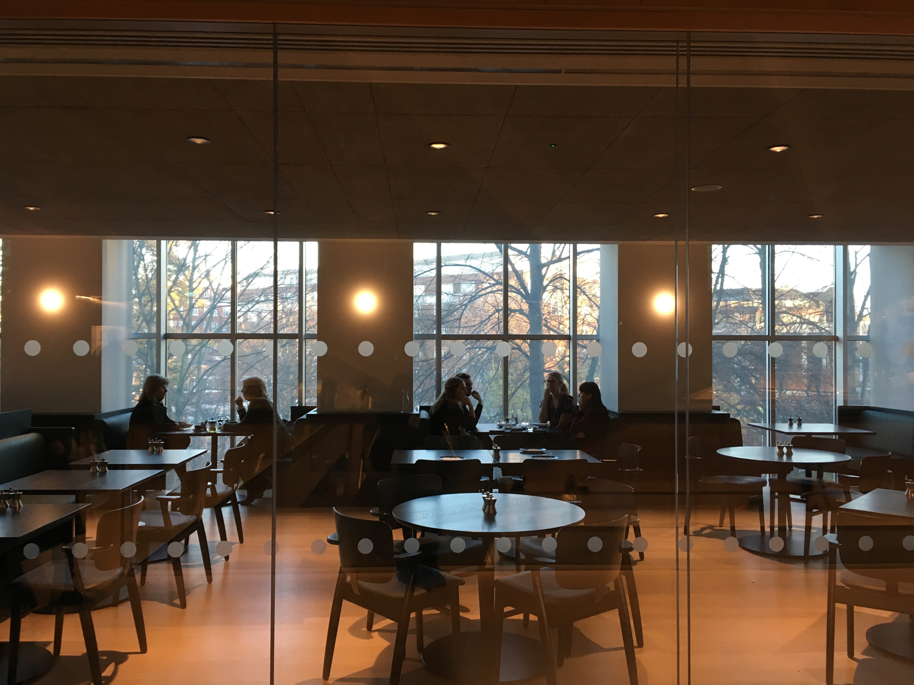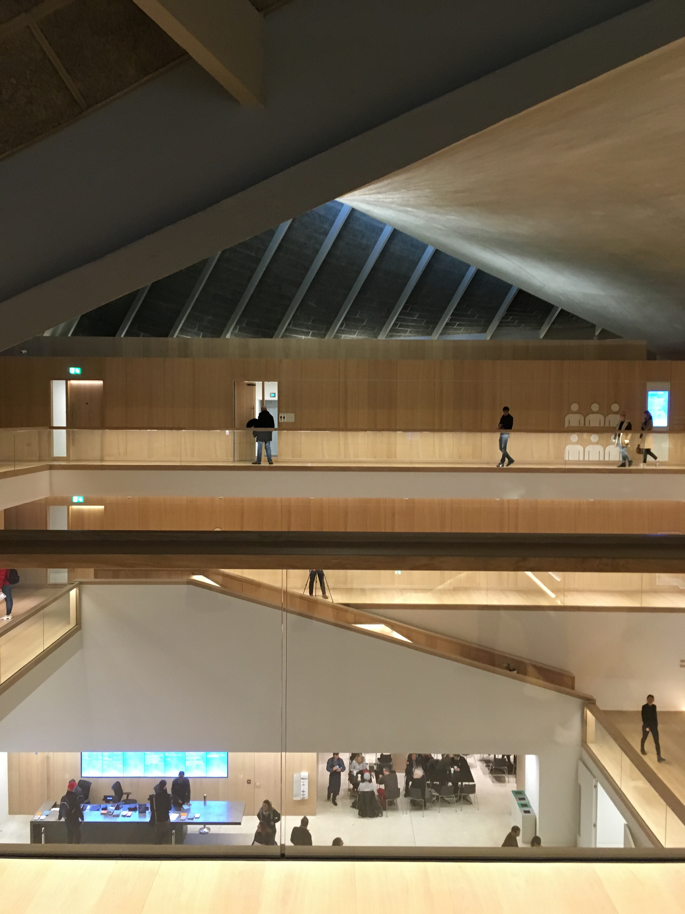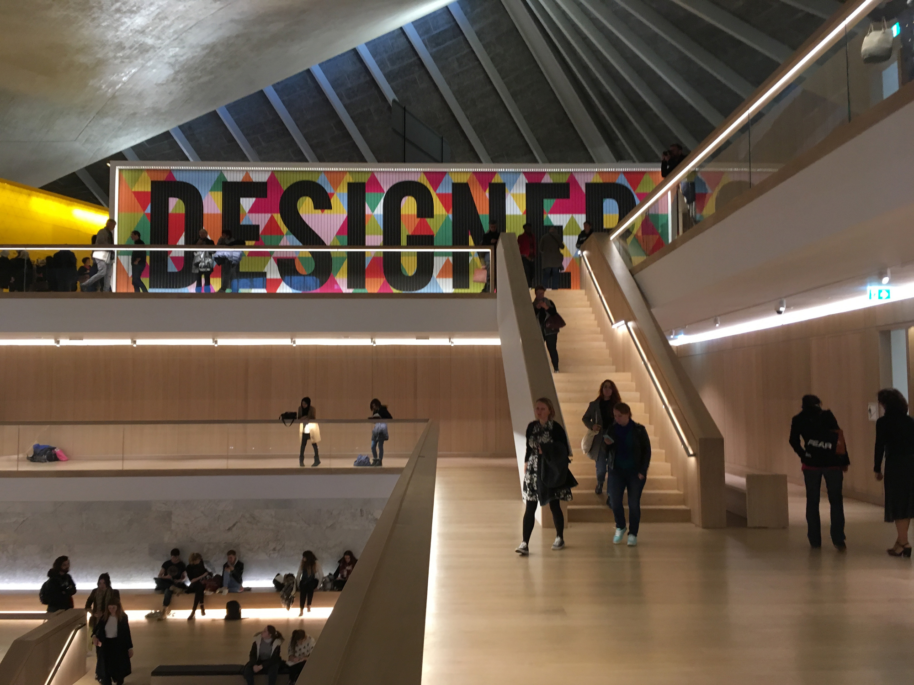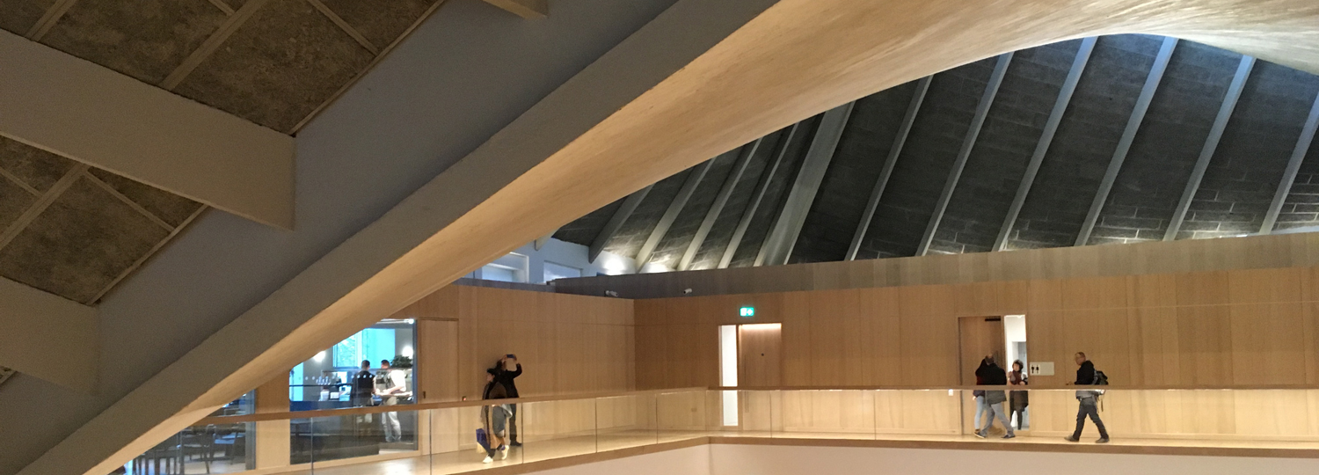A Cool Aesthetic Under a Hard Concrete Shell: Design Museum in London

Photo: Heide Wessely
This London architect rose to fame with his design for the Calvin Klein shop. He applied the same minimalistic style for the new Design Museum: clear in its stylistic idiom and unobtrusive in detail. The fittings, which are of light-stained oak and glass, are indirectly lit and create a peaceful atmosphere. They distance themselves from the existing building and allow the overlapping parabolic roof shells to dominate the space. These shells consist alternately of exposed concrete and a supporting structure of joists filled in with cement-bonded wood-wool panels.
The three-storey atrium, which features a surrounding gallery, acts as a frame for the somewhat brutalist old building. The atrium, which is adjacent to a café and the museum shop, serves as an access area. It is a place to see and be seen on the seating steps, the stairs or one of the galleries. In the future, the high space will also be put to use. The track system required for hanging objects is already in place.
The top floor accommodates the permanent exhibition Designer-Maker-User, which shows around 1,000 design objects from various areas of life. The ground floor has space for special exhibitions.
A clubroom for members is also included in the spatial program, as are a Swarovski learning centre with seminar rooms and design studios, as well as an auditorium with 202 seats. A branch of the Sackler Library serves designers and students as an important source of information. The museum is not merely a museum; most of the areas are reserved for presentations, workshops and other events and are thus only partly accessible to the public.
The three-storey atrium, which features a surrounding gallery, acts as a frame for the somewhat brutalist old building. The atrium, which is adjacent to a café and the museum shop, serves as an access area. It is a place to see and be seen on the seating steps, the stairs or one of the galleries. In the future, the high space will also be put to use. The track system required for hanging objects is already in place.
The top floor accommodates the permanent exhibition Designer-Maker-User, which shows around 1,000 design objects from various areas of life. The ground floor has space for special exhibitions.
A clubroom for members is also included in the spatial program, as are a Swarovski learning centre with seminar rooms and design studios, as well as an auditorium with 202 seats. A branch of the Sackler Library serves designers and students as an important source of information. The museum is not merely a museum; most of the areas are reserved for presentations, workshops and other events and are thus only partly accessible to the public.
