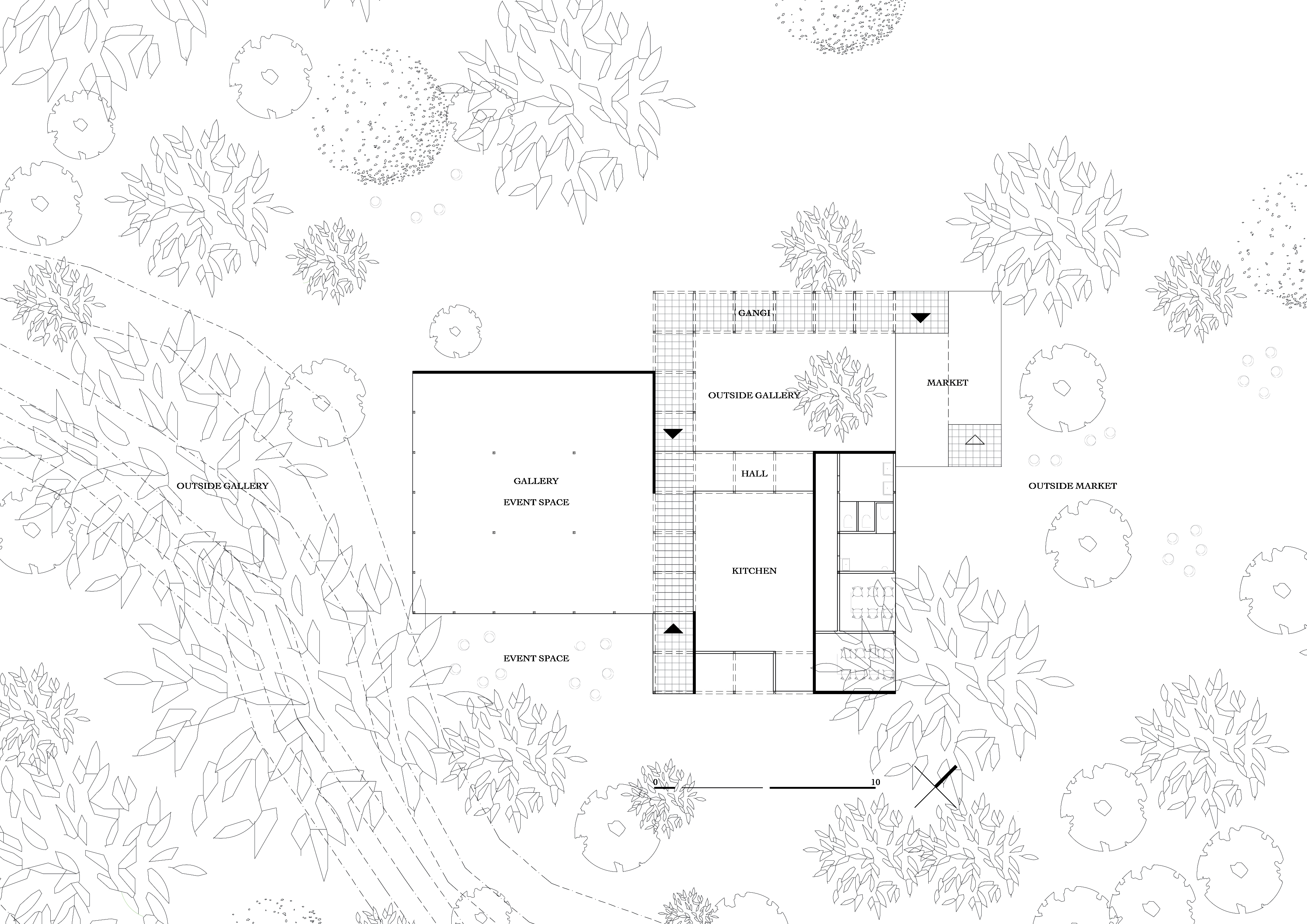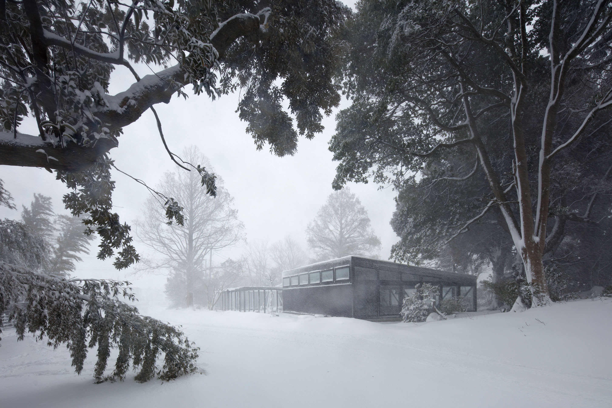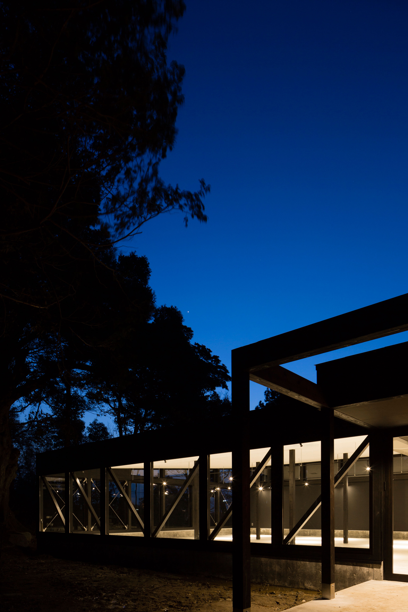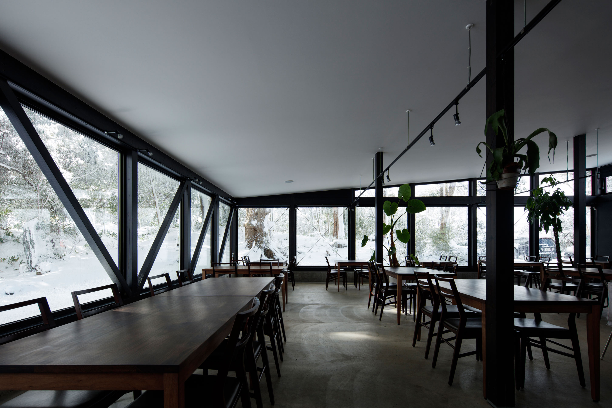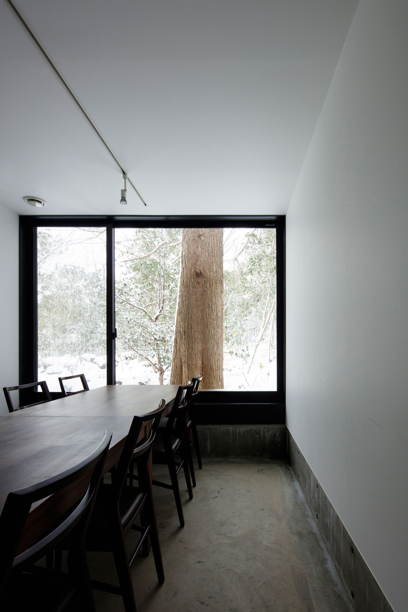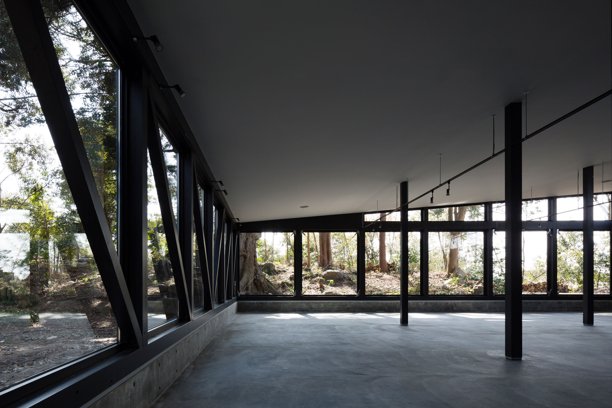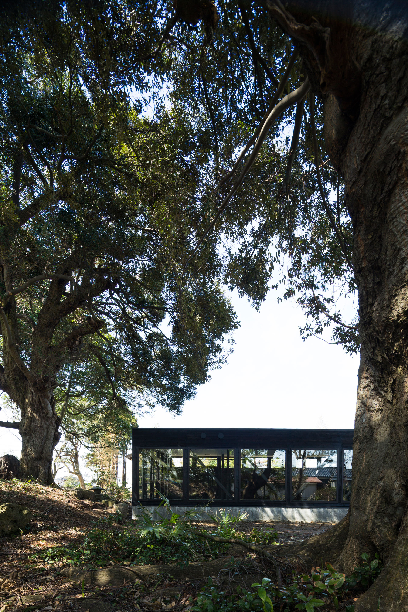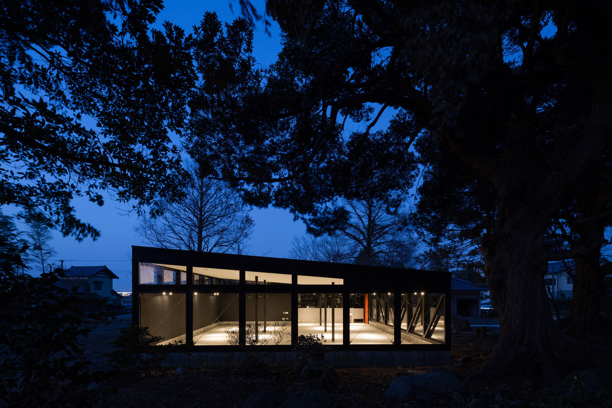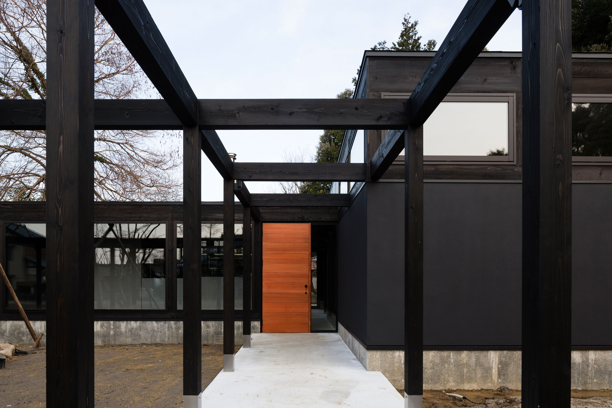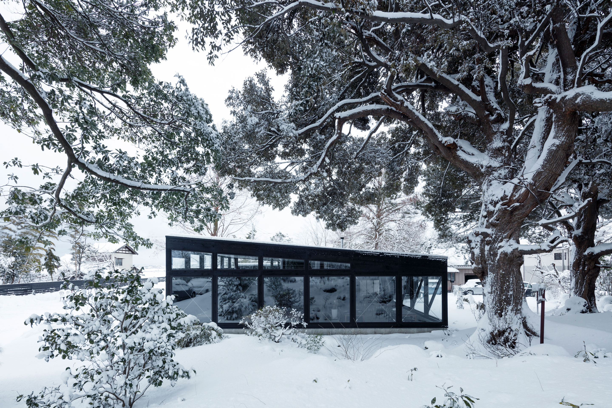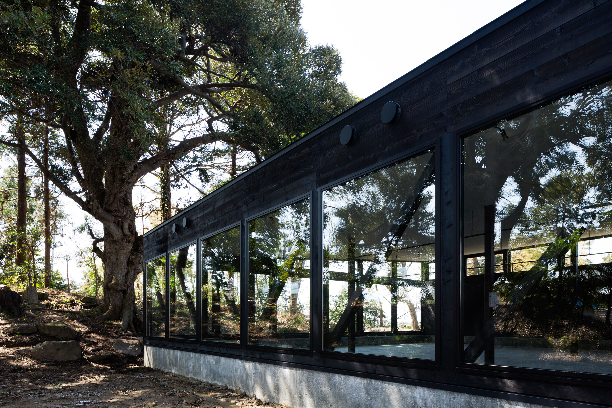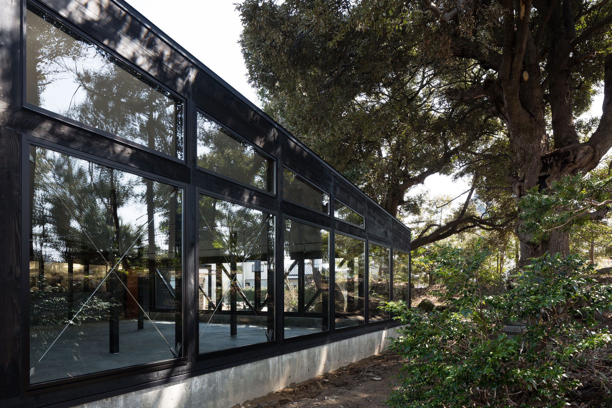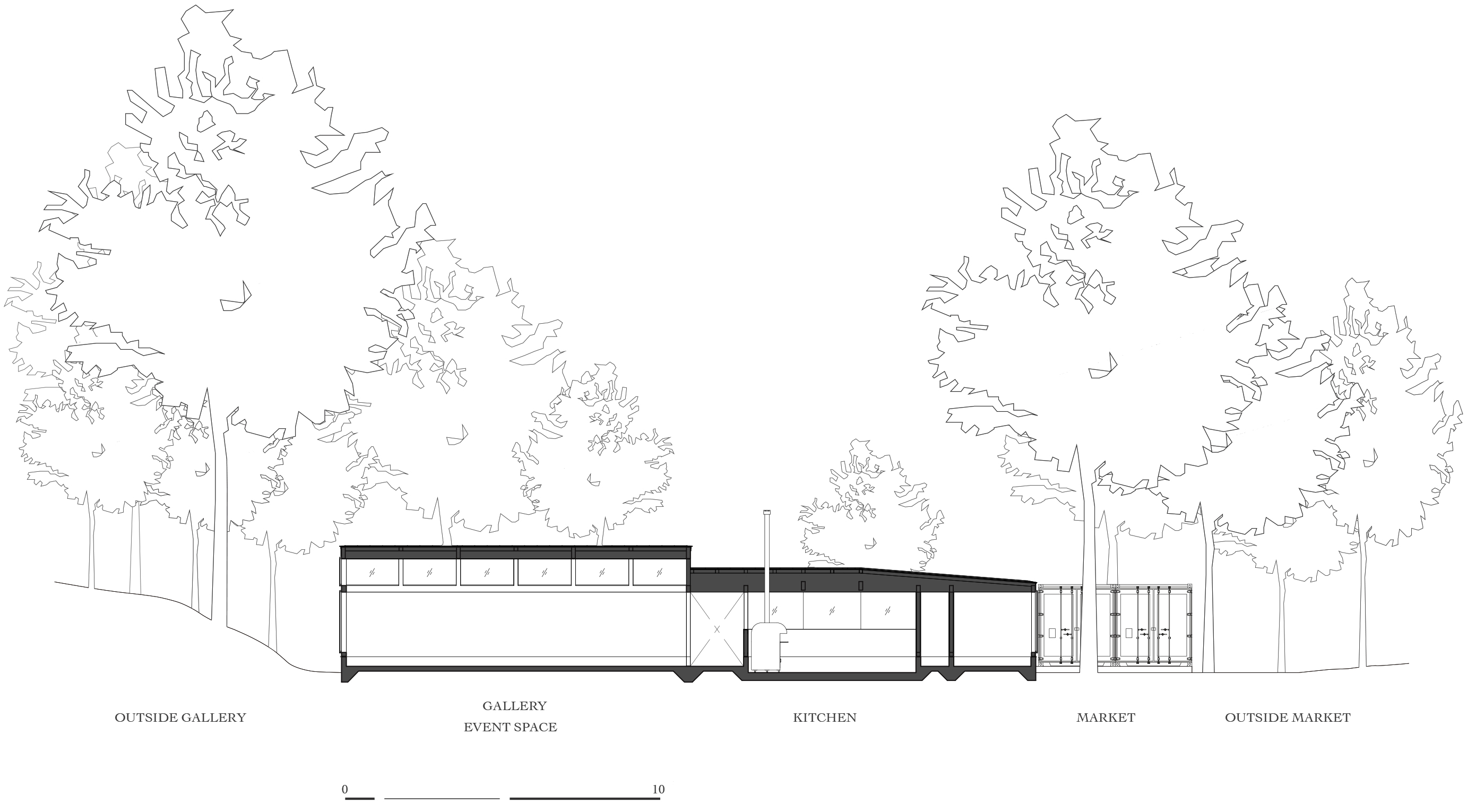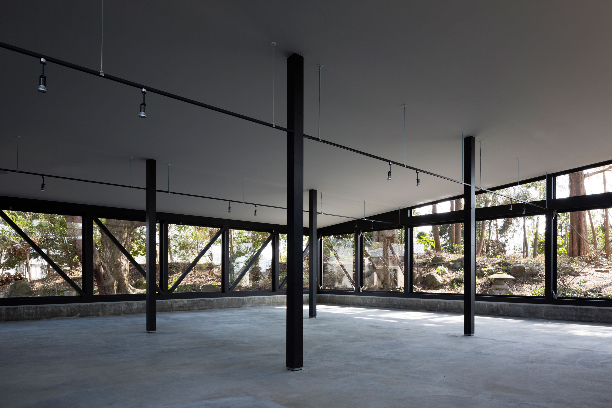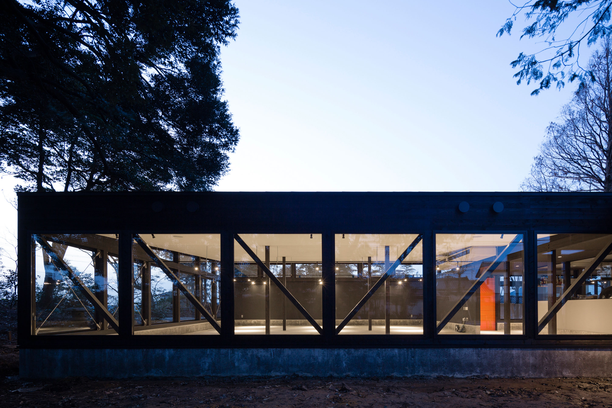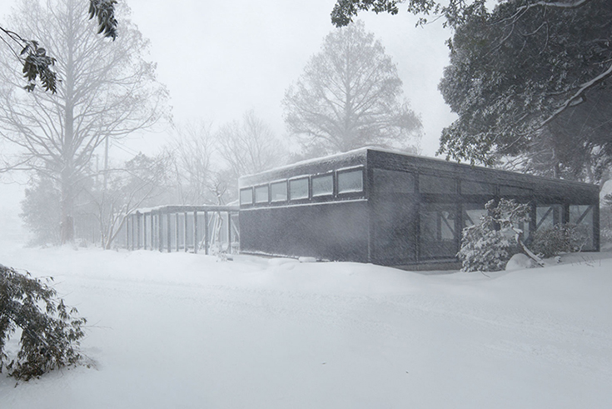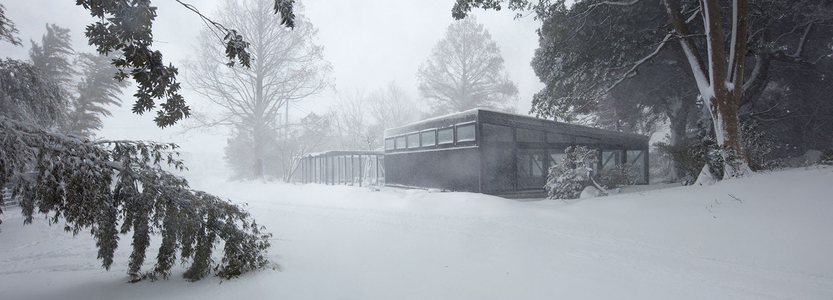A Double Concept: Community Centre in Niigata

Photo: Naomichi Sode
A natural, slightly sloping area, the interplay of shade and diffused sunlight falling through the surrounding trees, the rustling of leaves… this is the atmosphere taken up by the architects with their modest building. Visitors can switch off their everyday concerns and enjoy the forest from a sheltered atmosphere. The structure fits into and maintains the feeling of the treed area both in its orientation and cubature, all the while creating new views and spatial situations. On the plot of land, which measures 4,500 m², the centre is a double-function museum. Flexible spaces offer room for exhibitions and events in and around the building. At the same time, nature itself becomes an exhibit which can be seen and enjoyed through extensive glazing and from a sheltered atmosphere. A discreet concrete base lifts the building conceptually; the wooden frame lifts it constructively from the earth and protects it from damp.
Based on the Chisan-Cisho market idea, only food from local farms and processing plants will be sold. Along with space for the small market and a restaurant, the wooden structure also offers room for events and concerts. Varying, long and slightly sloping roof shapes give a nod to local styles and maintain the local reference. Since this area is characterized by heavy snowfall in the wintertime, the roof is designed to distribute the weight of the snow in the best possible way. According to the architects, the architecture will grow along with the surrounding trees, adapting itself to future generations.
The architects have created both a symbolic and a conceptual link to locality, exchange, architecture and nature. Despite specific earthquake-safety requirements, an unobstructed view of nature is one of the salient design features here. On the east and south-facing sides, elaborate diagonal connections reinforce the building while allowing the widest possible view. Gabled walls and the wooden construction, built partly as trussed girders, will take on any earthquake loads, yet enable extensive panoramas.
Fluid transitions between inside and out are created not only by the spatial organization, but also by the various views in and out and the small treed courtyard. The permanent visual reference and the interplay between the atmospheric light in the clearing and the delicate construction of the wooden skeleton frame give an authentic feeling of nature with a certain architectural composure. Functioning as a sort of platform, the building presents its environment more to view than itself. However, it always comes back to the architects’ fundamental idea: the consumption and production of local food in natural surroundings as a way to remind visitors of its origin.
More Information:
Design team: Takuya Hosokai, Satoshi Hasebe, James Hull
Statics: Tetsuya Tanaka Structural Engineers
Building contractor: HIROSE Co., Ltd.
Site area: 4500 m²
Building space: 267 m²
Photos: Naomichi Sode
Statics: Tetsuya Tanaka Structural Engineers
Building contractor: HIROSE Co., Ltd.
Site area: 4500 m²
Building space: 267 m²
Photos: Naomichi Sode
more Information:
Design team: Takuya Hosokai, Satoshi Hasebe, James Hull
Statics: Tetsuya Tanaka Structural Engineers
Building contractor: HIROSE Co., Ltd.
Site area: 4500 m²
Building space: 267 m²
Photos: Naomichi Sode
Statics: Tetsuya Tanaka Structural Engineers
Building contractor: HIROSE Co., Ltd.
Site area: 4500 m²
Building space: 267 m²
Photos: Naomichi Sode
