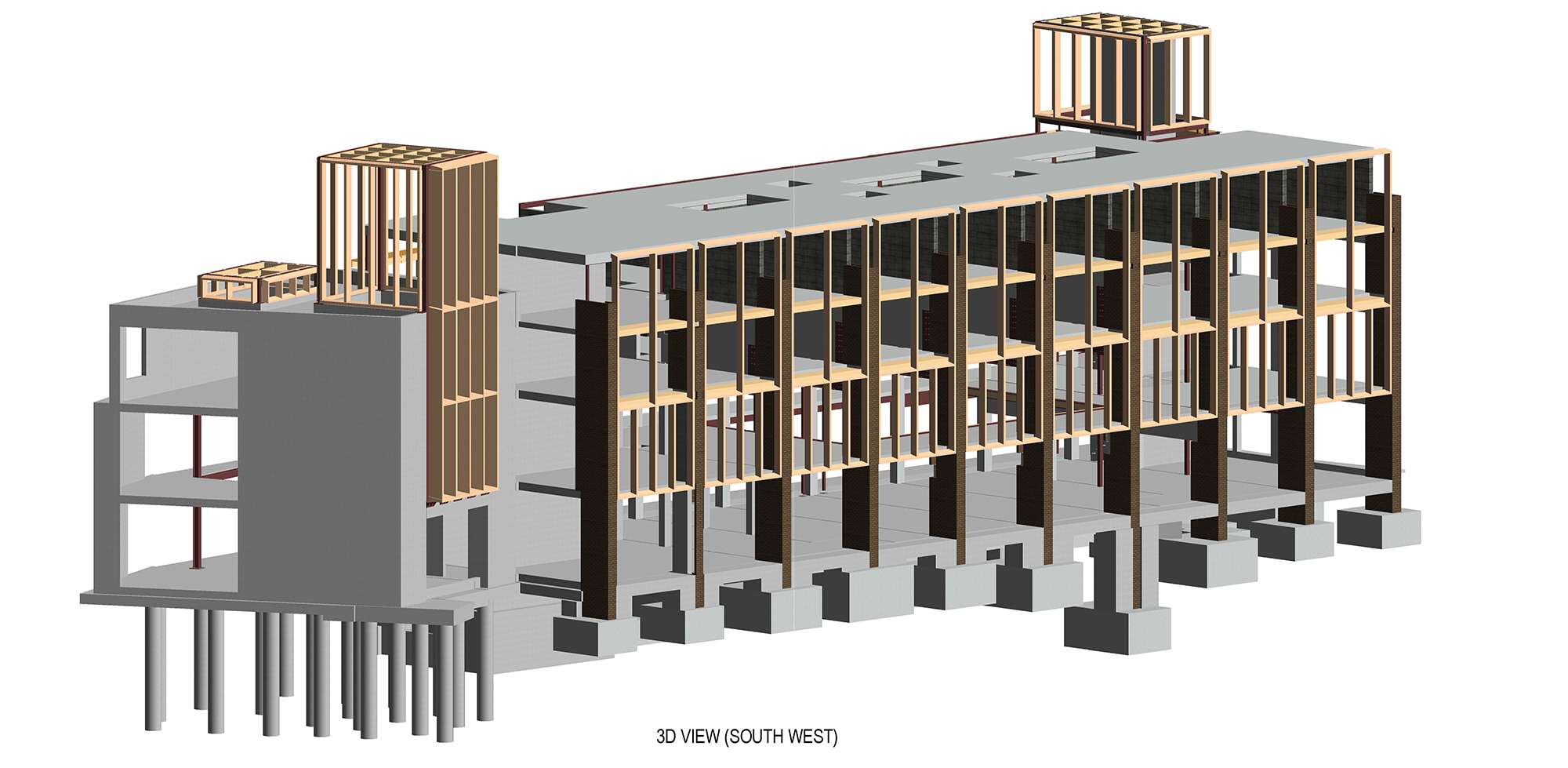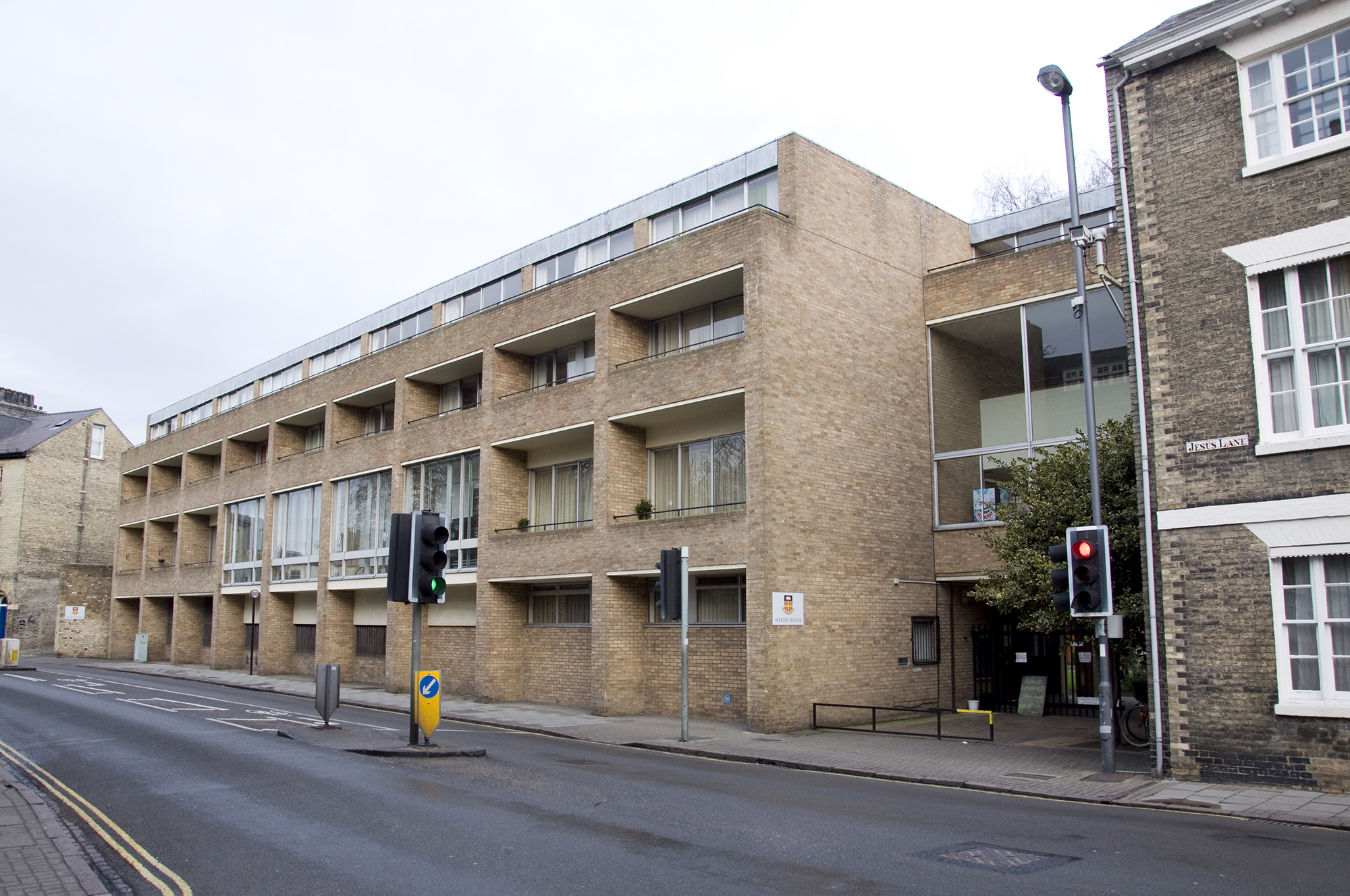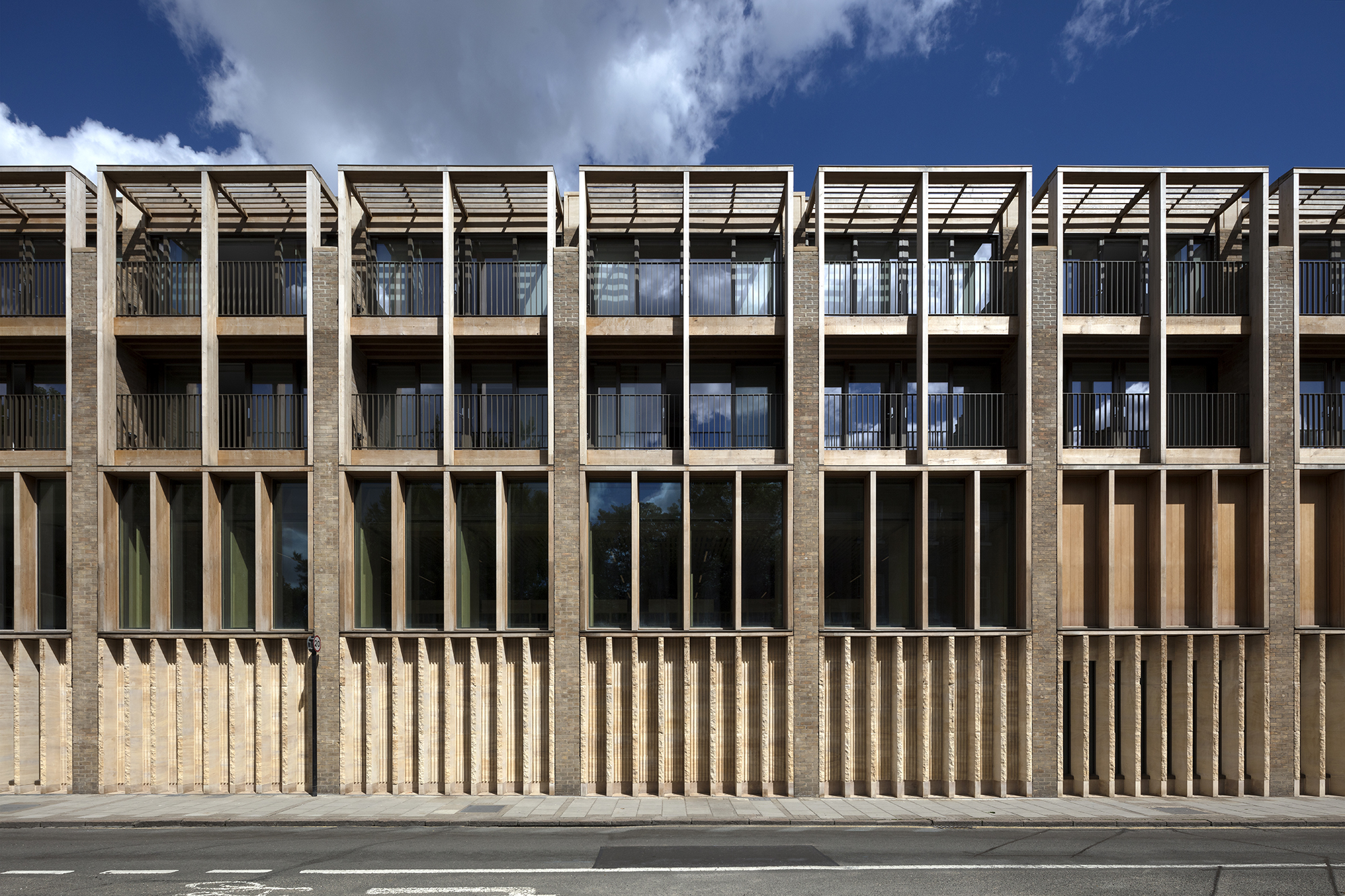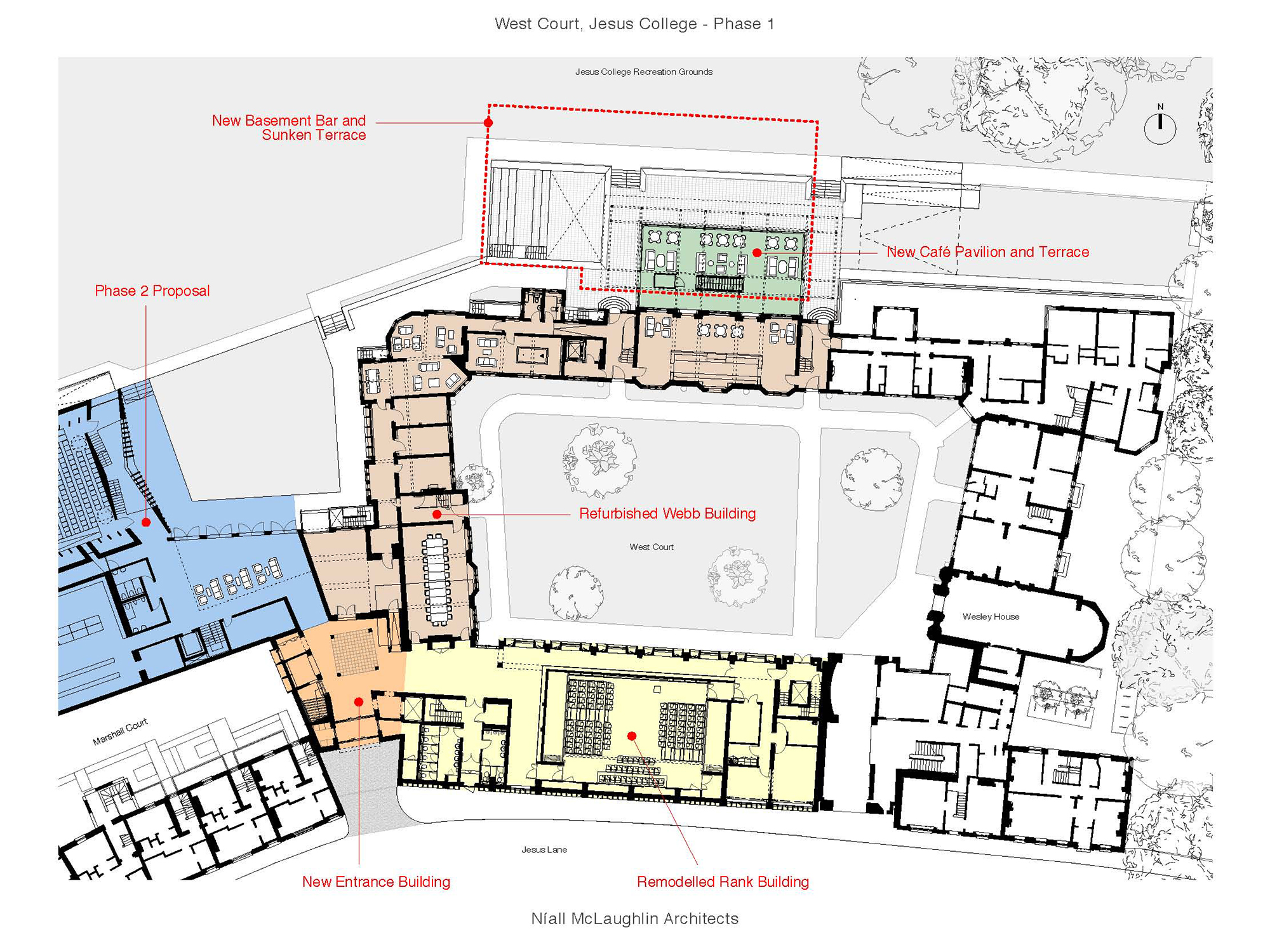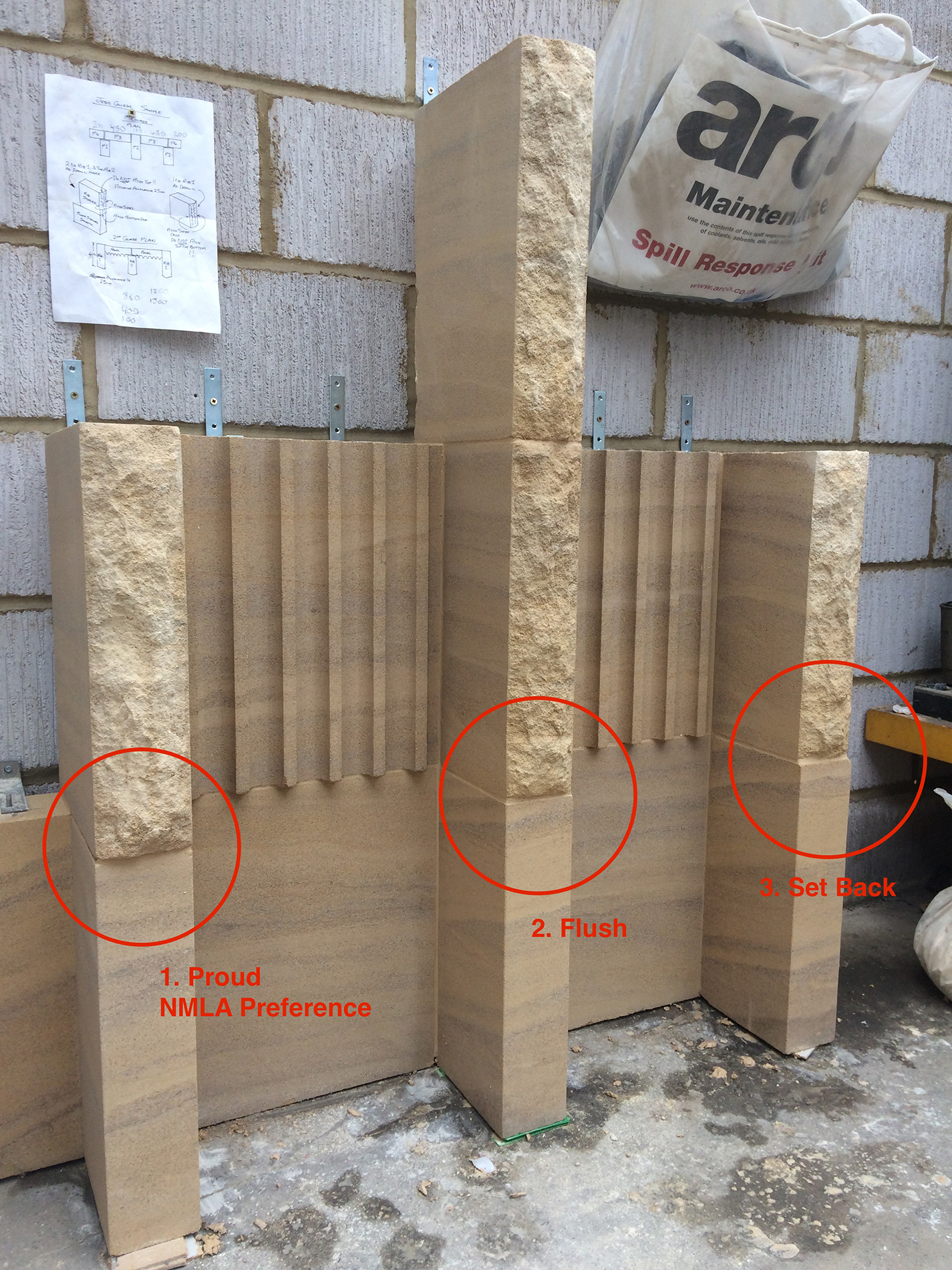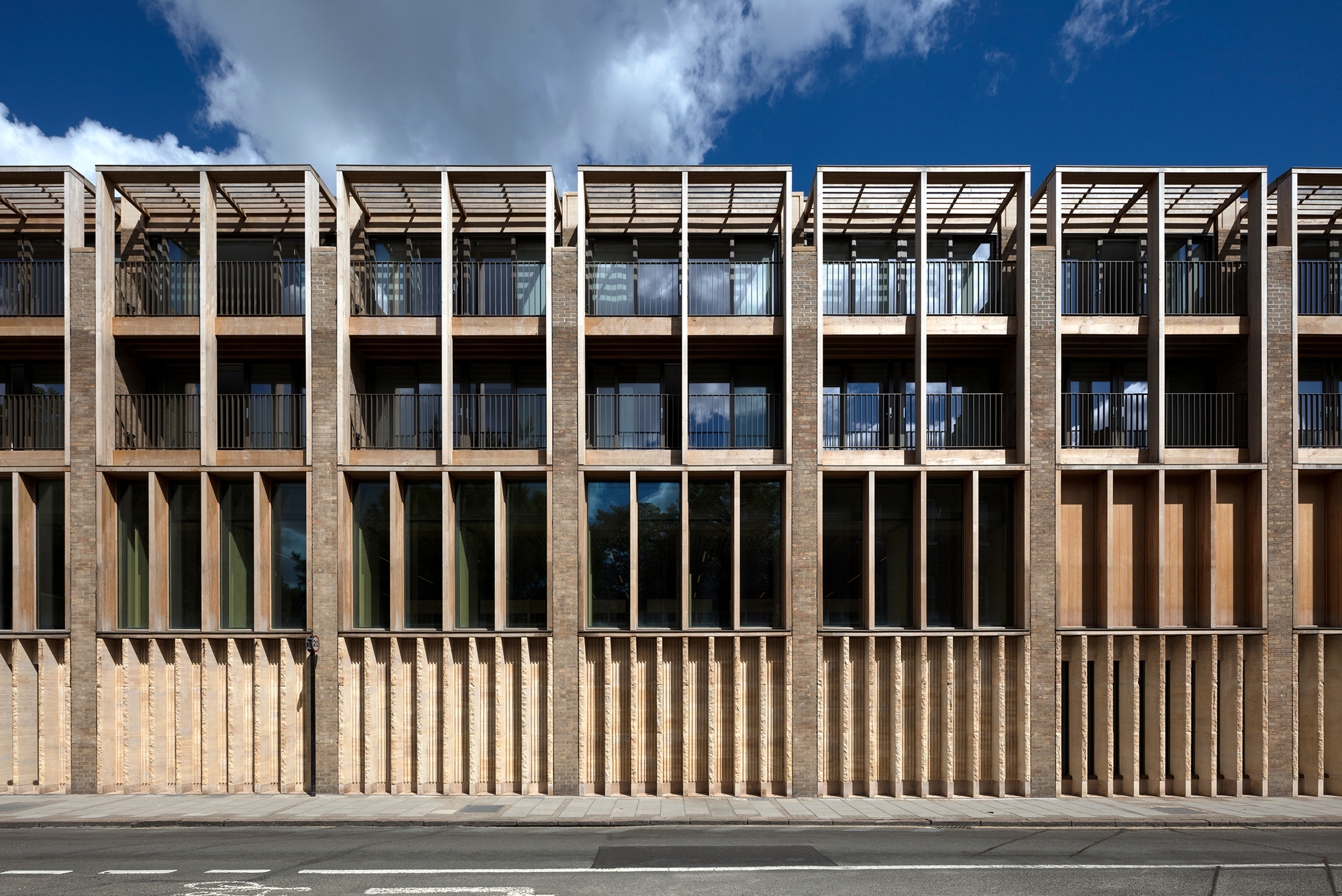A Feat of Strength Elegantly Enclosed: Jesus College Cambridge

Photo: Nick Kane
With this conversion, the Rank Building of Jesus College, Cambridge, acquires a new and more imposing street front. Slender oak members lend the construction a new elegance, so that the heavy proportions of the original structure are forgotten. At the western end, a tower now marks the newly created entrance to the historic West Court.
On both the street and courtyard faces, concrete piers with brown brick cladding form the primary load-bearing structure. Flanked by deep timber framing, they are the sole elements of the existing building that are still visible, and they create a vertical relief in the outer skin of the building.
Nevertheless, both faces have quite different appearances. Seen through the pergolas of the upper balconies, the southern facade appears to be higher than before, emphasizing the presence of the new structure in the street space.
The north face opens on to the planted West Court with two-storey-high framed elements, each containing two closed ventilation panels with a generous area of glazing between.
To accommodate the two-storey auditorium, with seating for 180 persons, the entire deck over the ground floor had to be broken out. What is more, the new central corridor, providing access to the guest rooms on the upper floors, cuts through the cross-walls that extend over the full depth of the building. Above the auditorium, therefore, these are borne by steel girders 84 cm high – a feat of strength that is not visible from any side of the building.
On both the street and courtyard faces, concrete piers with brown brick cladding form the primary load-bearing structure. Flanked by deep timber framing, they are the sole elements of the existing building that are still visible, and they create a vertical relief in the outer skin of the building.
Nevertheless, both faces have quite different appearances. Seen through the pergolas of the upper balconies, the southern facade appears to be higher than before, emphasizing the presence of the new structure in the street space.
The north face opens on to the planted West Court with two-storey-high framed elements, each containing two closed ventilation panels with a generous area of glazing between.
To accommodate the two-storey auditorium, with seating for 180 persons, the entire deck over the ground floor had to be broken out. What is more, the new central corridor, providing access to the guest rooms on the upper floors, cuts through the cross-walls that extend over the full depth of the building. Above the auditorium, therefore, these are borne by steel girders 84 cm high – a feat of strength that is not visible from any side of the building.
Further Information:
Structural planning: Peter Brett Associates, Reading, GB
Mechanical services planning: David Bedwell & Partners, Royston, GB
Cost planning and project management: Edmond Shipway, London, GB
Acoustic planning: Gillieron Scott Acoustic Design, London, GB
Interior design: Eve Waldron Design, Cambridge, GB General contractor: Cocksedge Building Contractors, Bury St Edmunds, GB
Structural planning: Peter Brett Associates, Reading, GB
Mechanical services planning: David Bedwell & Partners, Royston, GB
Cost planning and project management: Edmond Shipway, London, GB
Acoustic planning: Gillieron Scott Acoustic Design, London, GB
Interior design: Eve Waldron Design, Cambridge, GB General contractor: Cocksedge Building Contractors, Bury St Edmunds, GB
