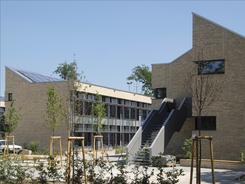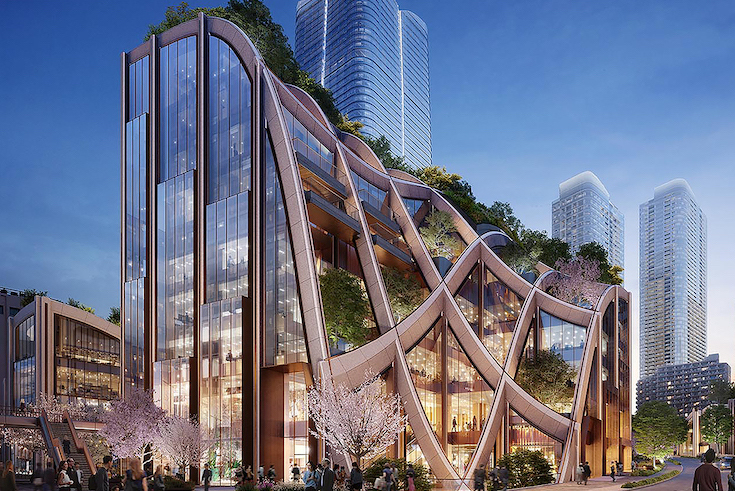A Garden Pergola: Toranomon-Azabudai Tokyo by Heatherwick Studio

With the redesign of Tokyo’s Toranomon-Azabudai district in Minato, Heatherwick Studio have started their first Japanese project. The area in question encompasses more than eight hectares. In order to provide such expansive grounds with a cohesive logic, Heatherwick Studio have developed a spatial sequence with a planted pergola at its centre. This will fit into the irregular structure of the land and, at the same time, unify various typologies. In order to accentuate the natural valley setting of Toranomon-Azabudai in the design and create a variety of connected landscape spaces, the architects decided in favour of a hilly arrangement for a pergola-based supporting structure. To paraphrase Neil Hubbard, group leader at Heatherwick, a family of pavilions will rise from this grid and flow through the urban scheme.
This project creates a blend of living and office spaces, a school and a temple that come together as a lushly planted pergola landscape near Tokyo Tower. Traditional elements of Japanese craftsmanship, such as the glass-cutting technique known as Edo kiriko, solidify part of the city’s history in the design of Toranomon-Azabudai. The complex is slated for completion in March 2023.
Further information:
Site area: 8.1 hectares approx.
Ground area: 63,910 m2
Green area: Total site green area 24,000 m2, Central plaza 6,000m2
Height of Pergola: 43m, 6 floors below ground, 7 floors above ground
Sustainability: RE100 international environmental standard; Japan’s first zero-emission neighbourhood; Aims to achieve WELL Building Standard


