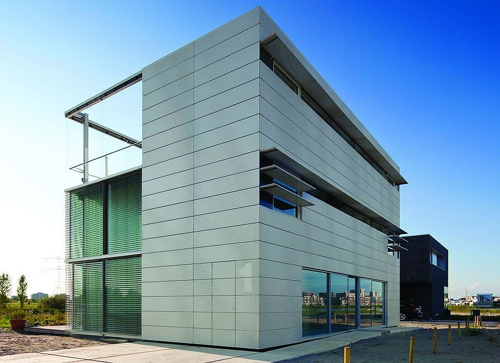A grand house in the Netherlands.
Completed a couple of years ago, the Rieteiland house designed by Hans van HeeswiJk Architects is an architectural response to the magnificent views from a plot on a newly created island in IJburd on the outskirts of Amsterdam.
The house has two aspects, the street façade is from perforated aluminium panels, some of which can be automatically opened where there are operable windows behind. The other, a glass façade with large sliding doors, is entirely focussed on the stunning views.
The house is rectangular in plan and is arranged over basement and three upper levels. At the heart is a core of service space housing wet area such as WCs as well as storage spaces and a dumb waiter. The service tower is rendered as a dark timber-clad volume providing an anchor to the open volumes and fluid spaces that are arranged around it.
Three bedrooms are arranged on the ground floor with a spectacular suite on the third floor. This arrangement recalls a tradition of private apartments within royal palaces, and grand houses where the main spaces have a semi public function.
A concerted attempt has been made to make the house sustainable. It uses heat pumps to heat and cool the space,stores thermal energy, and collects solar energy.



















 Gratitude to Abduzeedo.
Gratitude to Abduzeedo.



















 Gratitude to Abduzeedo.
Gratitude to Abduzeedo.
