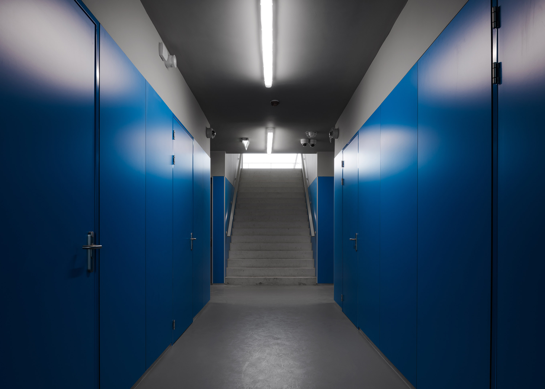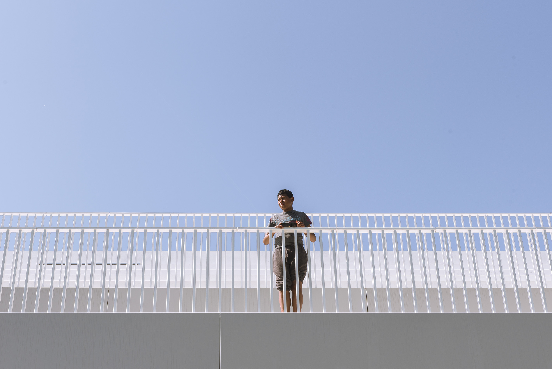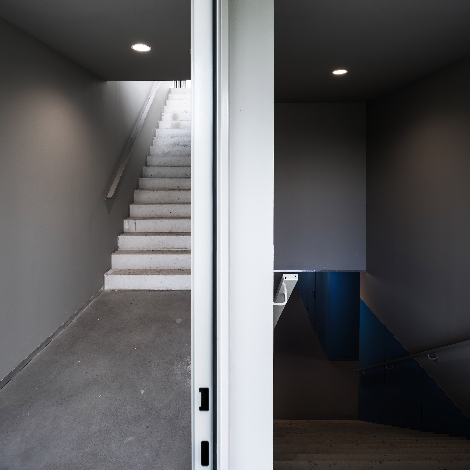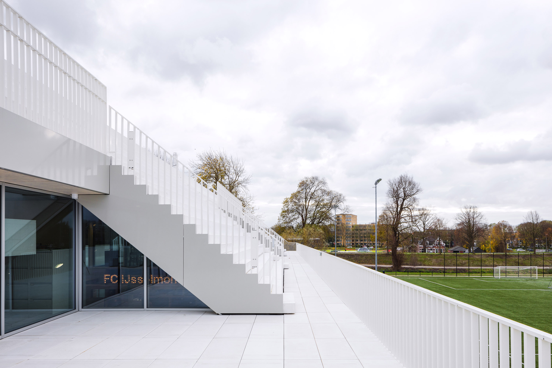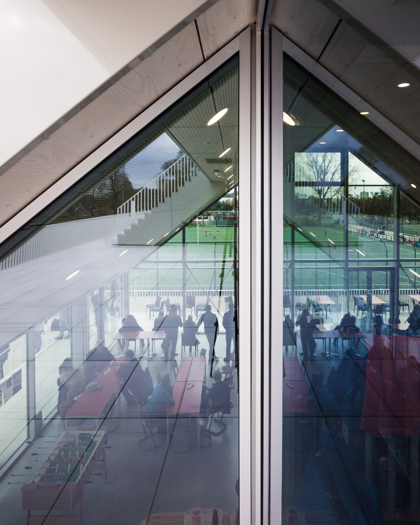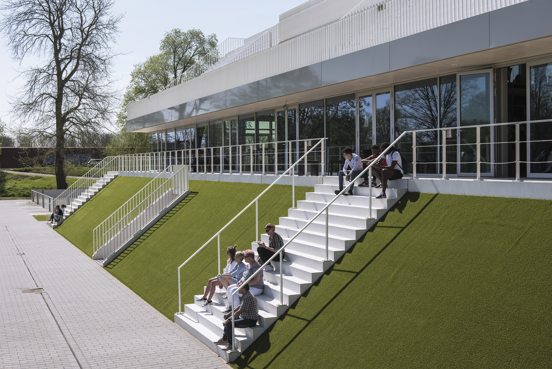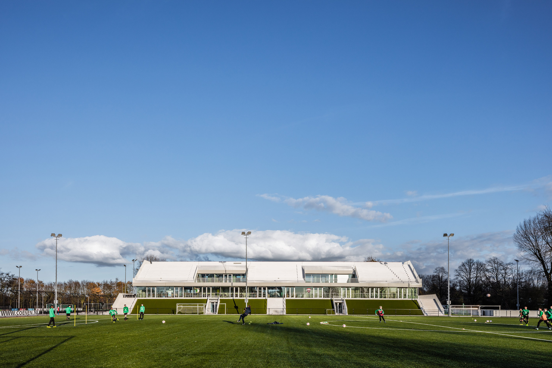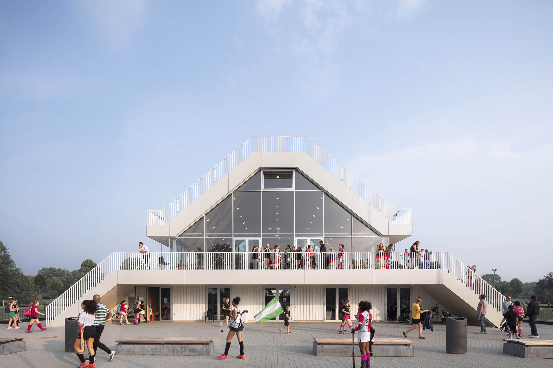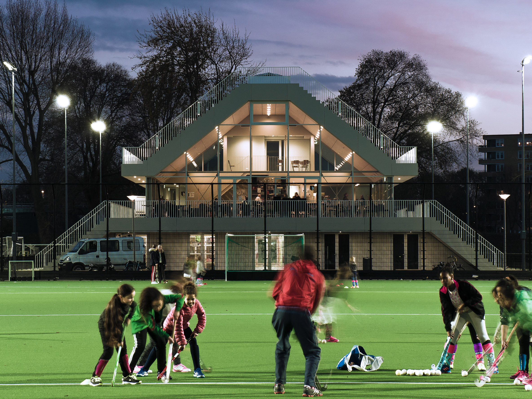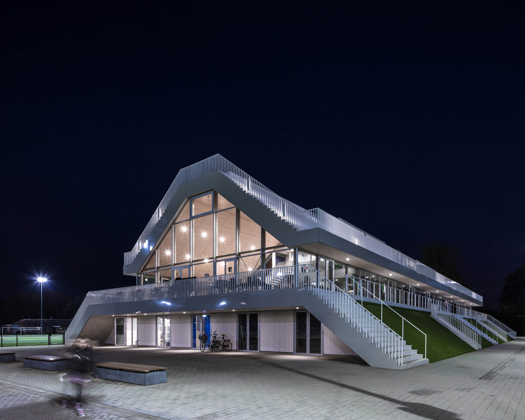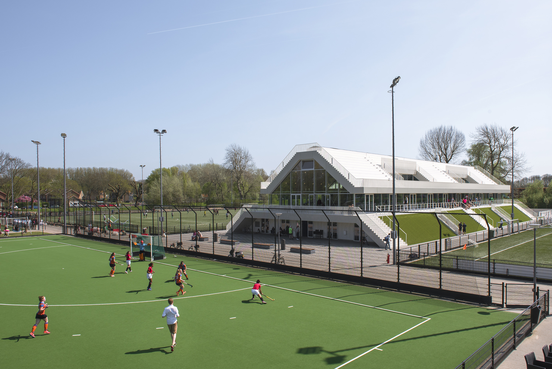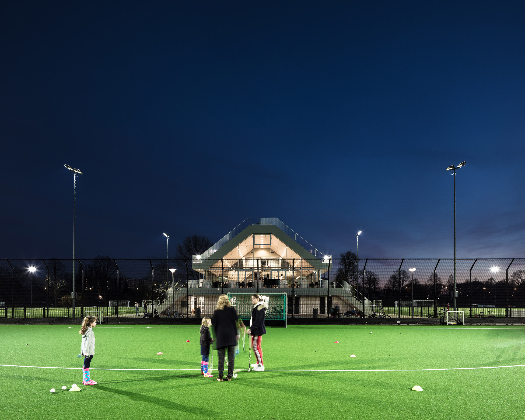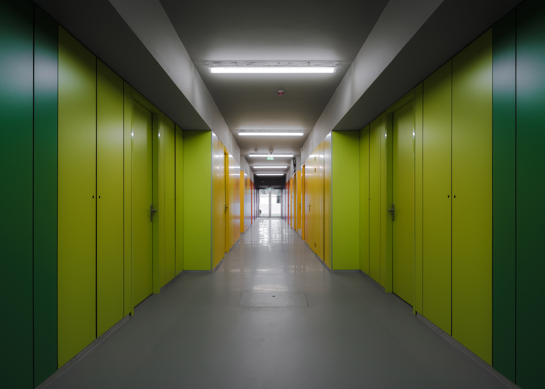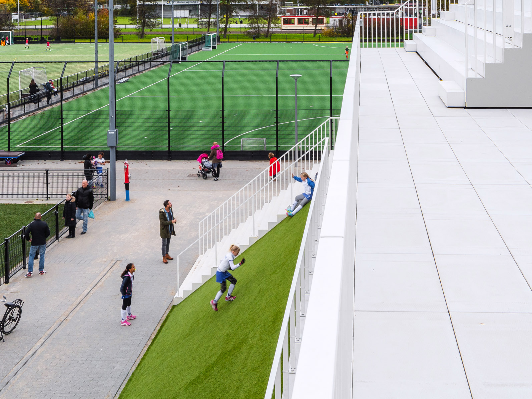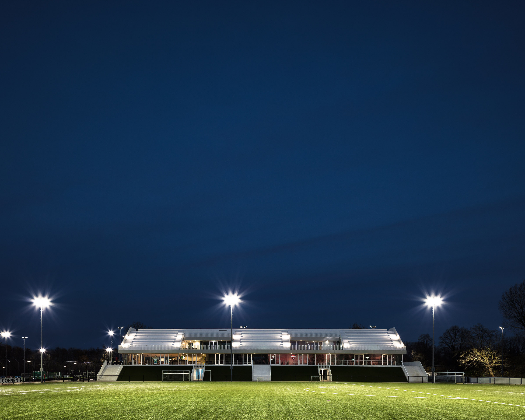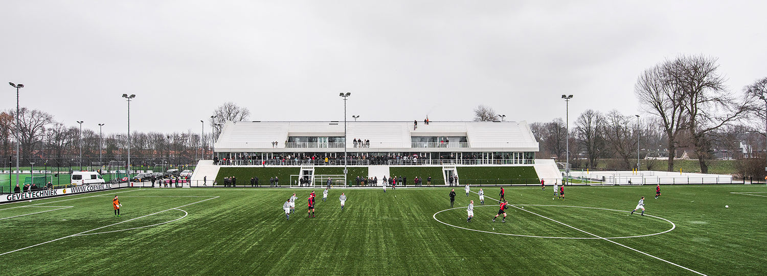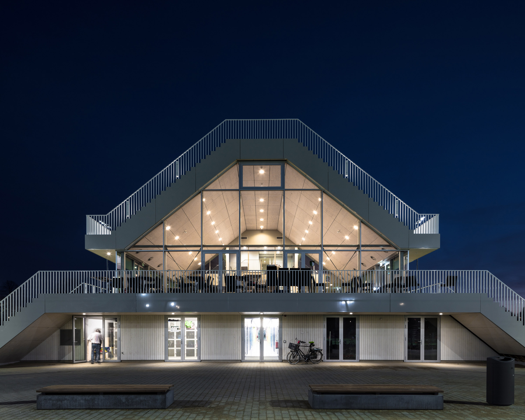A Grandstand with Stepped Gables: Clubhuis Varkenoord in Rotterdam

Photo: Sebastian van Damme
Two soccer clubs and a field-hockey club share this striking new building erected by NL Architects as the winning submission in an architecture competition for the new sports campus in the south of Rotterdam. The building plan places the clubhouse between the two soccer fields, which see the most use. The architects used this specification for the unusual configuration of their building: they placed grandstands overlooking the fields on the two roof areas.
NL Architects are familiar with such “sporty” mixed uses. In 2000, their BasketBar, a basketball court on the roof of a café on the university campus in Utrecht, attracted international attention. However, their idea for Rotterdam was more complex: each of the three clubs was to have changing rooms and its own club restaurant. Moreover, offices and meeting rooms were to be accommodated in the building as well.
These various functions have now been stacked up and the three clubs brought together in the building. The base, whose exterior has been laid with artificial grass, is home to the changing rooms. One level up, visitors find the completely glazed club restaurants; ascending one mezzanine level leads to the offices and conference rooms, which offer direct access to the grandstand via a surrounding rooftop terrace.
In order to counteract a bit of the bunker atmosphere in the changing rooms, the architects designed a colour concept that runs the length of the building and changes from a cool blue to a fiery red. The upstairs rooms, on the other hand, have been kept in neutral colours. Here, the underside of the roof is impressive, for despite its visual weight it unexpectedly appears to float.
The solution to this puzzle lies in a steel construction on which the seating steps of the grandstand have been laid as prefab concrete elements. At the ends of the building, the roof rests only on the surrounding façade supports. Cross-braces in the roof reinforce the roof to the extent that only a few outcrossings are required behind the glass façades.
NL Architects are familiar with such “sporty” mixed uses. In 2000, their BasketBar, a basketball court on the roof of a café on the university campus in Utrecht, attracted international attention. However, their idea for Rotterdam was more complex: each of the three clubs was to have changing rooms and its own club restaurant. Moreover, offices and meeting rooms were to be accommodated in the building as well.
These various functions have now been stacked up and the three clubs brought together in the building. The base, whose exterior has been laid with artificial grass, is home to the changing rooms. One level up, visitors find the completely glazed club restaurants; ascending one mezzanine level leads to the offices and conference rooms, which offer direct access to the grandstand via a surrounding rooftop terrace.
In order to counteract a bit of the bunker atmosphere in the changing rooms, the architects designed a colour concept that runs the length of the building and changes from a cool blue to a fiery red. The upstairs rooms, on the other hand, have been kept in neutral colours. Here, the underside of the roof is impressive, for despite its visual weight it unexpectedly appears to float.
The solution to this puzzle lies in a steel construction on which the seating steps of the grandstand have been laid as prefab concrete elements. At the ends of the building, the roof rests only on the surrounding façade supports. Cross-braces in the roof reinforce the roof to the extent that only a few outcrossings are required behind the glass façades.
Further articles linked to the issue DETAIL 10/2018 are available here.
