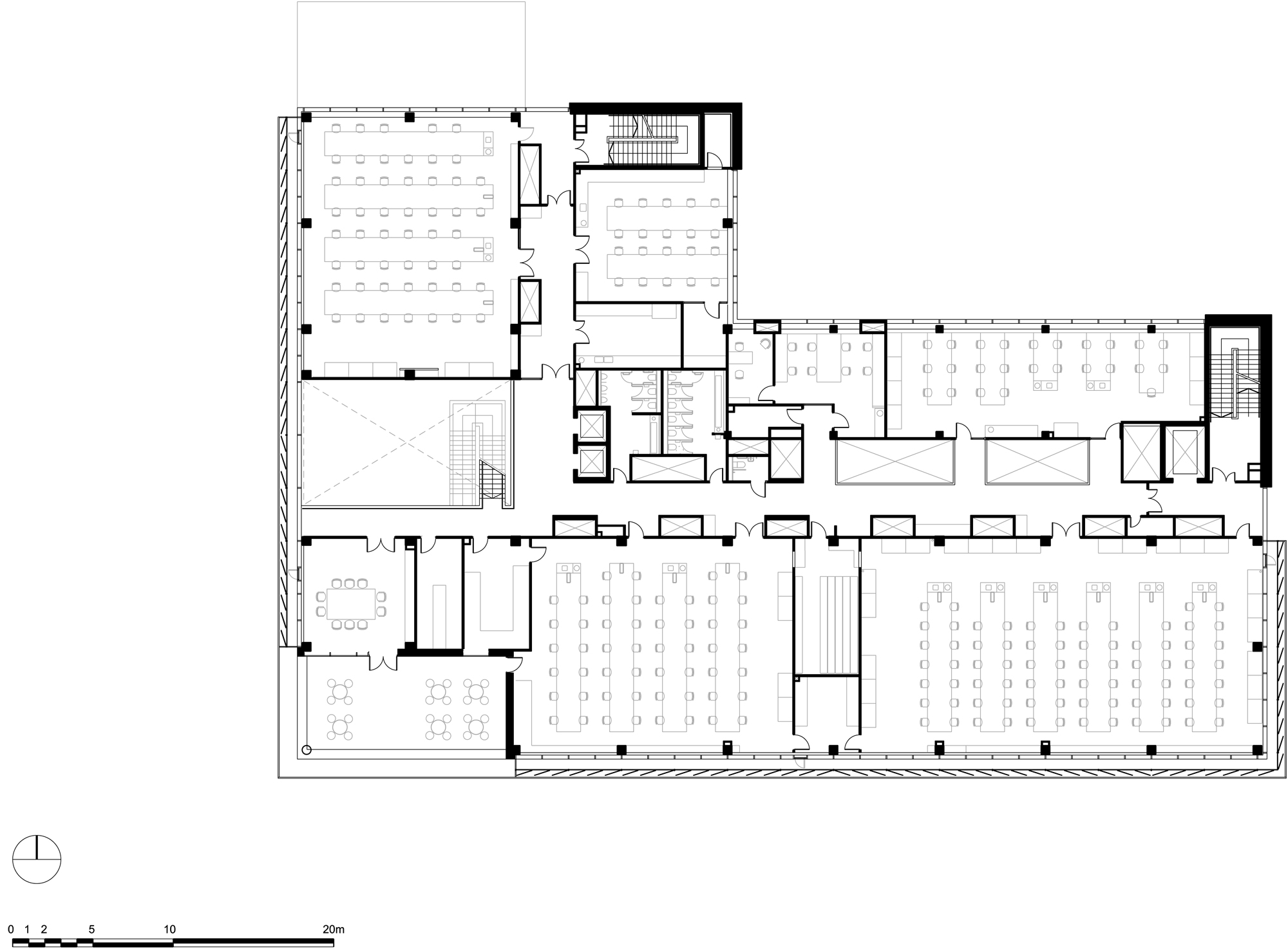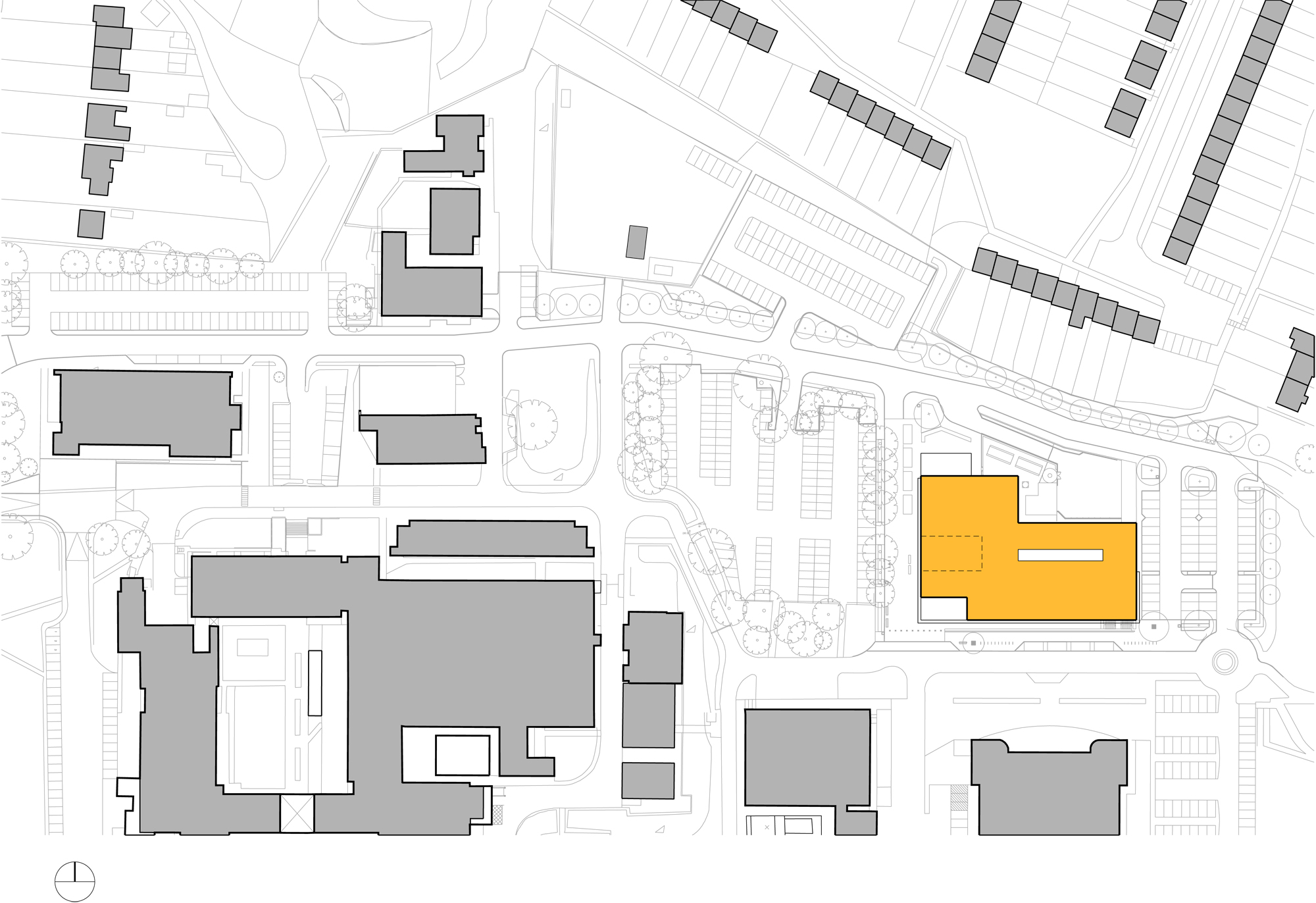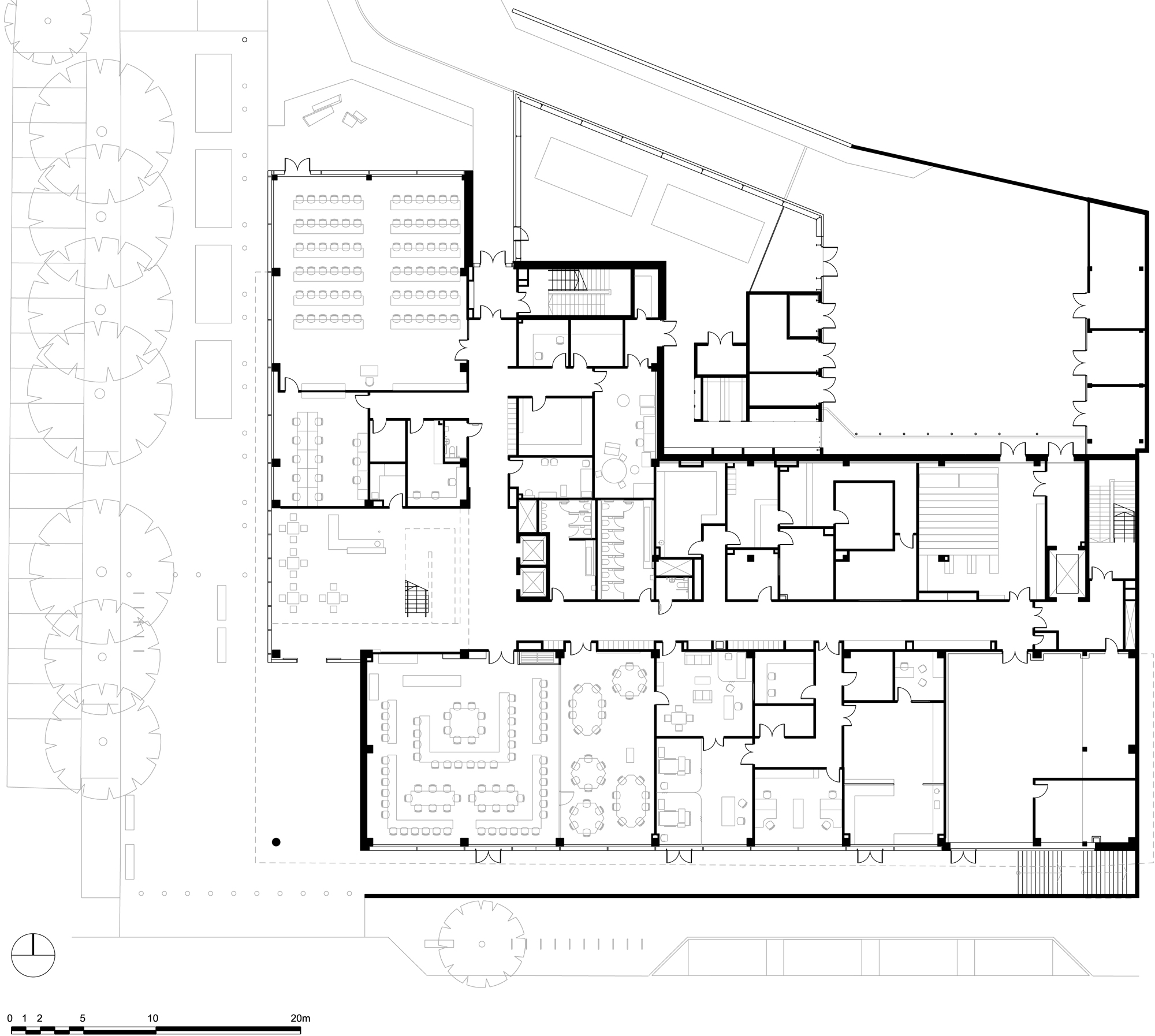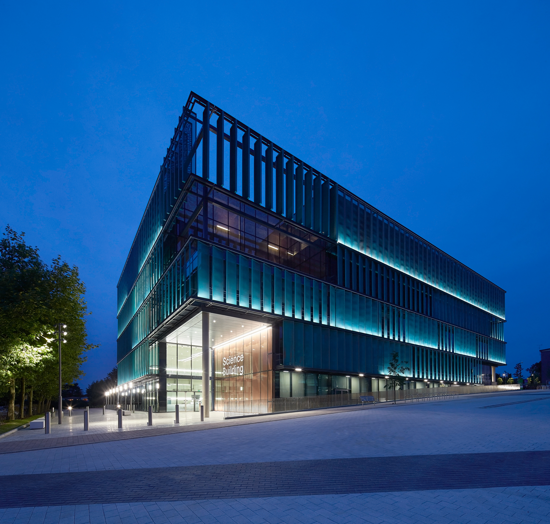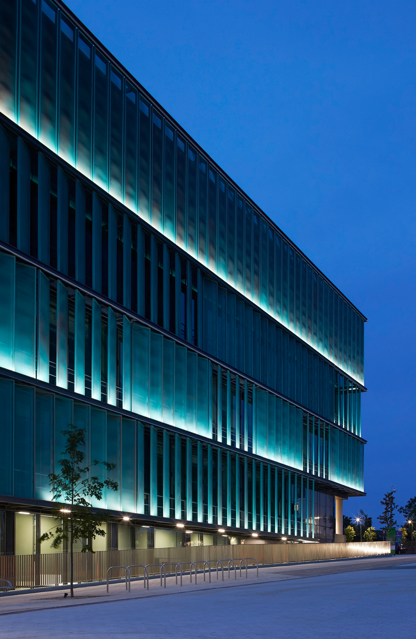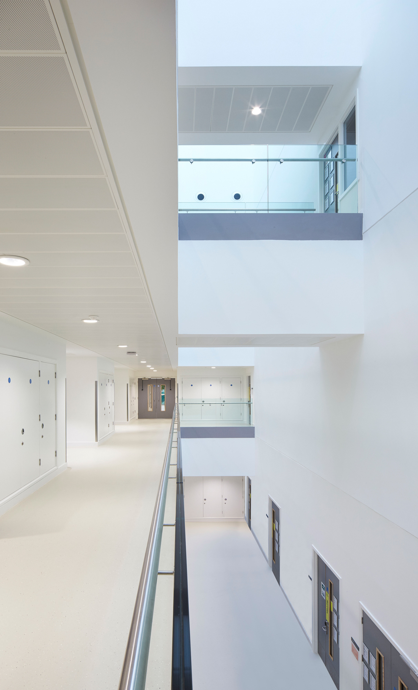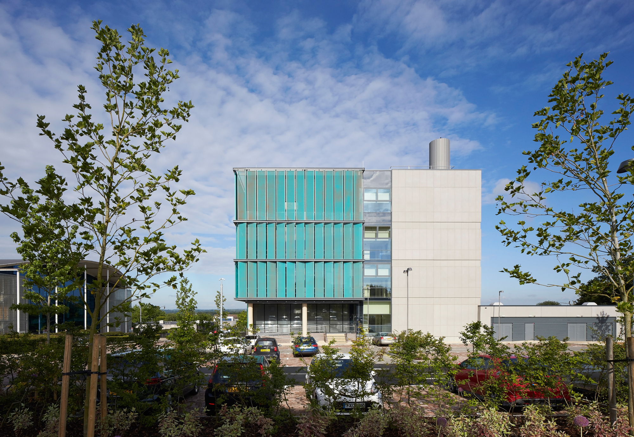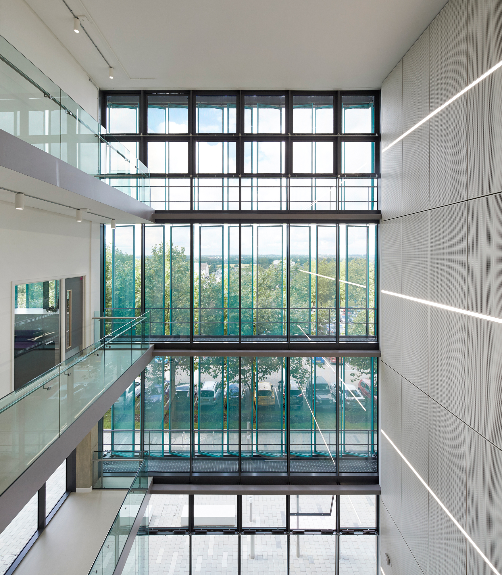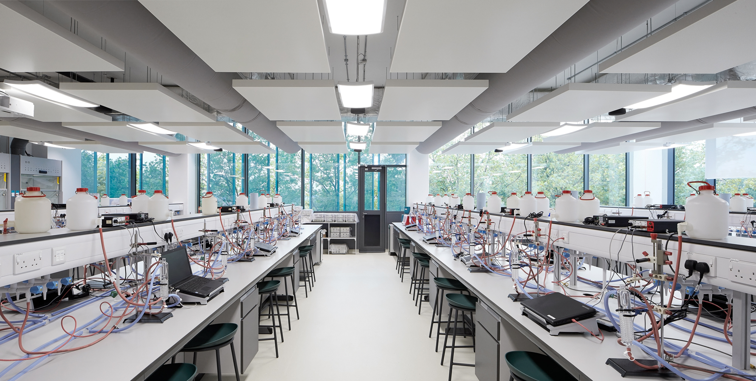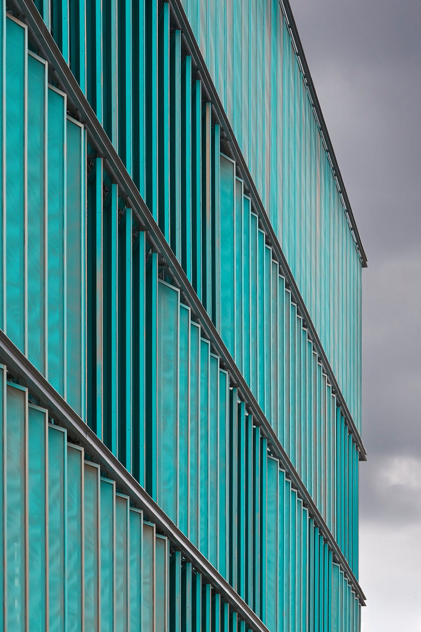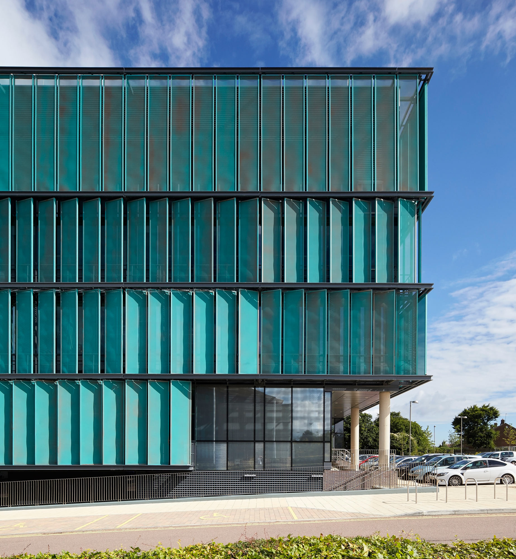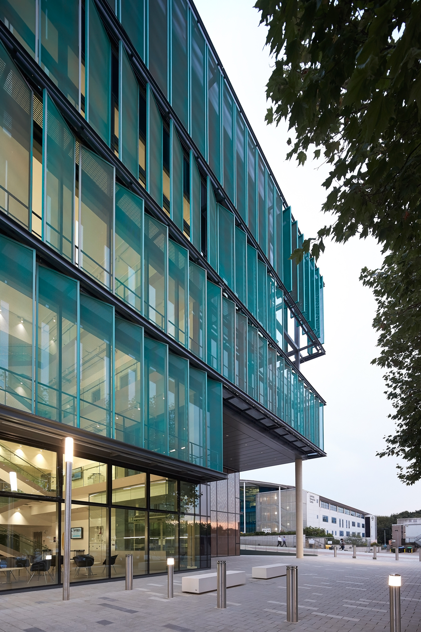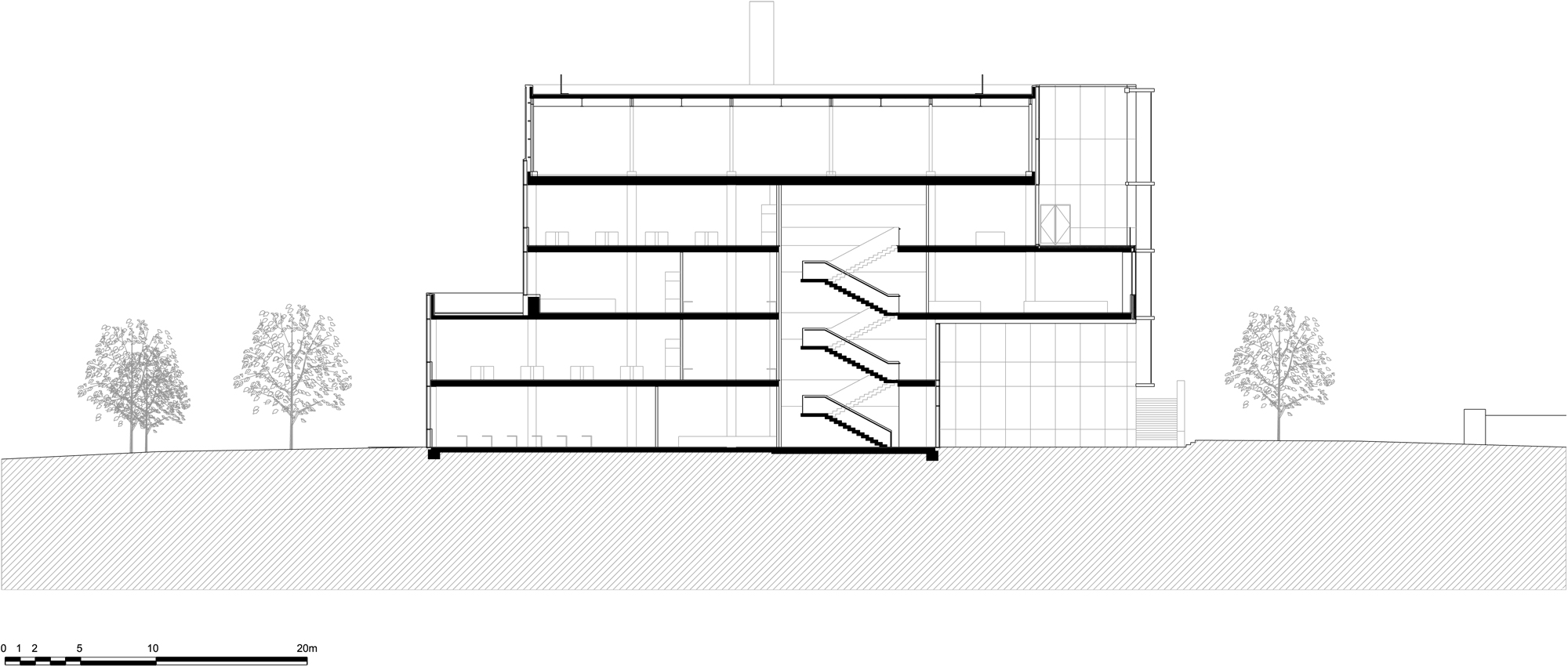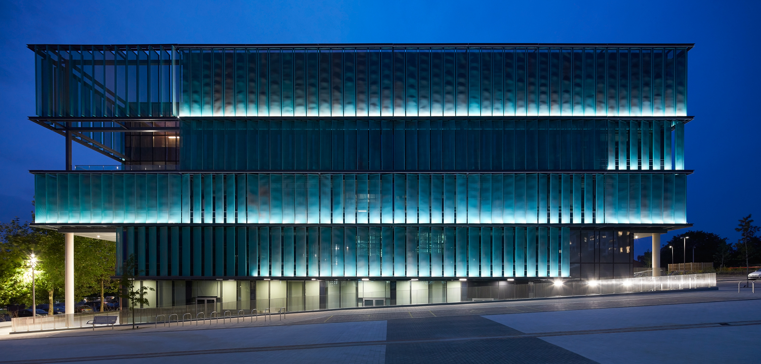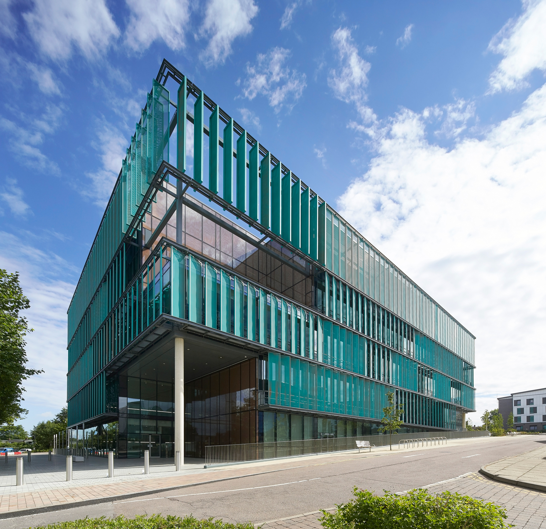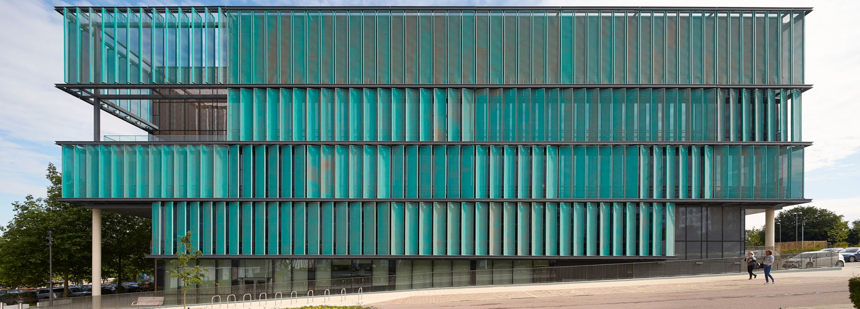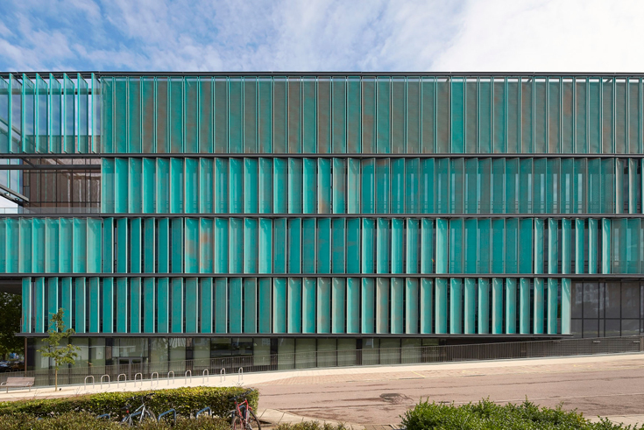A Green Veil: Laboratory Building in Hatfield

Photo: Hufton + Crow
For the New Science Building at the University of Hertfordshire, located north of London, the greatest possible amount of daylight was a must. After all, the new construction was supposed to achieve the standard of BREEAM Excellent. Therefore, Sheppard Robson gave the laboratory building a full glass facade with sun shades of green expanded aluminum mesh. These shades provide shelter from the sun, but also give the building an additional designerly presence.
The new institute building of the University of Hertfordshire stands on a former parking lot on the edge of the campus in Hatfield, about 25 kilometres from London. It is home to seminar and laboratory rooms for chemistry, biomedicine, physics and pharmacy and is part of a development plan with which the university aims to expand the campus with a series of new, high-class-design buildings and reorder the development of the grounds by 2020.
The new structure juts five storeys high over the rising terrain. Four of these levels are usable space; the top is reserved for technical services. The fact that this takes up so much space is unusual for a highly efficient new building. Nonetheless, the lab building meets the BREEAM Excellent standard, but this is thanks to the complex ventilation system for the labs.
The building is accessed from the southwest, from the direction of the centre of the campus. A two-storey recess on the corner of the structure marks the main entrance, and the two upper levels have been recessed here as well to form a rooftop terrace. Along this cutout, glass panels with an integrated copper mesh mark the cut faces. The remaining facades are either completely glazed or consist, as in the escape stairwells, of exposed concrete.
To the south, west and east the architects had a three-sided surrounding screen of metal frames with turquoise-coloured eloxated aluminum mesh installed. This functions as a sun shade and is separated from the main structure by the maintenance platforms. The vertical, storey-height slats are fixed, but have been attached in front of the facade at various angles from room to room. Seen from outside, they appear either opaque or transparent depending on perspective; from within, they appear only to be a gossamer green veil. On the technical floor at the very top, the slats are closed, for they have been attached parallel to the inner facade.
Inside the main entrance, a four-storey atrium with a glass facade and delicate steel staircase opens up. While the larger seminar rooms and labs are situated primarily on the south and west facades, the north and east sides of the building accommodate cleanrooms and smaller labs. The entire edifice is based on a support grid of 6.6 by 6.6 metres. In the large halls, prestressed concrete ceiling elements have made it possible to span two support axles – that means 13.20 metres – without additional supports.
The new institute building of the University of Hertfordshire stands on a former parking lot on the edge of the campus in Hatfield, about 25 kilometres from London. It is home to seminar and laboratory rooms for chemistry, biomedicine, physics and pharmacy and is part of a development plan with which the university aims to expand the campus with a series of new, high-class-design buildings and reorder the development of the grounds by 2020.
The new structure juts five storeys high over the rising terrain. Four of these levels are usable space; the top is reserved for technical services. The fact that this takes up so much space is unusual for a highly efficient new building. Nonetheless, the lab building meets the BREEAM Excellent standard, but this is thanks to the complex ventilation system for the labs.
The building is accessed from the southwest, from the direction of the centre of the campus. A two-storey recess on the corner of the structure marks the main entrance, and the two upper levels have been recessed here as well to form a rooftop terrace. Along this cutout, glass panels with an integrated copper mesh mark the cut faces. The remaining facades are either completely glazed or consist, as in the escape stairwells, of exposed concrete.
To the south, west and east the architects had a three-sided surrounding screen of metal frames with turquoise-coloured eloxated aluminum mesh installed. This functions as a sun shade and is separated from the main structure by the maintenance platforms. The vertical, storey-height slats are fixed, but have been attached in front of the facade at various angles from room to room. Seen from outside, they appear either opaque or transparent depending on perspective; from within, they appear only to be a gossamer green veil. On the technical floor at the very top, the slats are closed, for they have been attached parallel to the inner facade.
Inside the main entrance, a four-storey atrium with a glass facade and delicate steel staircase opens up. While the larger seminar rooms and labs are situated primarily on the south and west facades, the north and east sides of the building accommodate cleanrooms and smaller labs. The entire edifice is based on a support grid of 6.6 by 6.6 metres. In the large halls, prestressed concrete ceiling elements have made it possible to span two support axles – that means 13.20 metres – without additional supports.
Further information:
Building company: Bouygues UK
Project management and cost planning: Turner and Townsend
Planning of structural framework: Aecom
TGA-Planning: Couch Perry Wilkes
Landscape architecture: The Landscape Partnership
Building company: Bouygues UK
Project management and cost planning: Turner and Townsend
Planning of structural framework: Aecom
TGA-Planning: Couch Perry Wilkes
Landscape architecture: The Landscape Partnership
