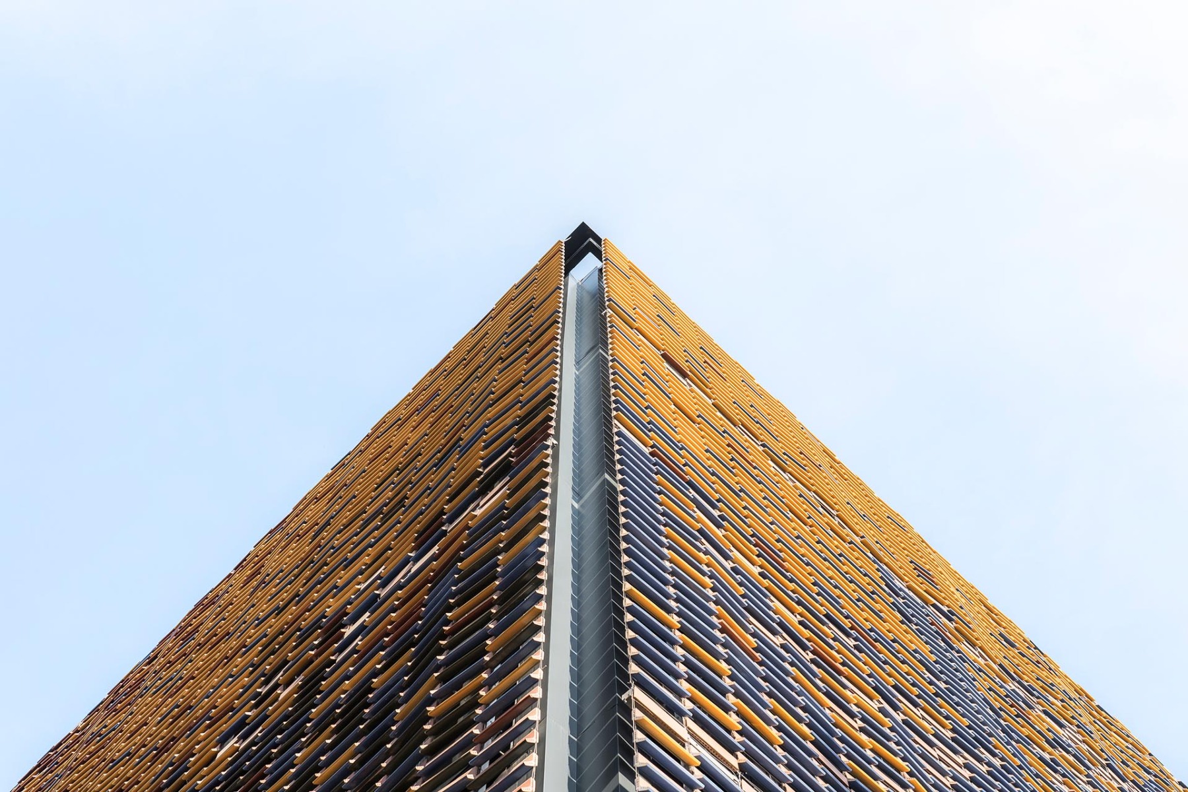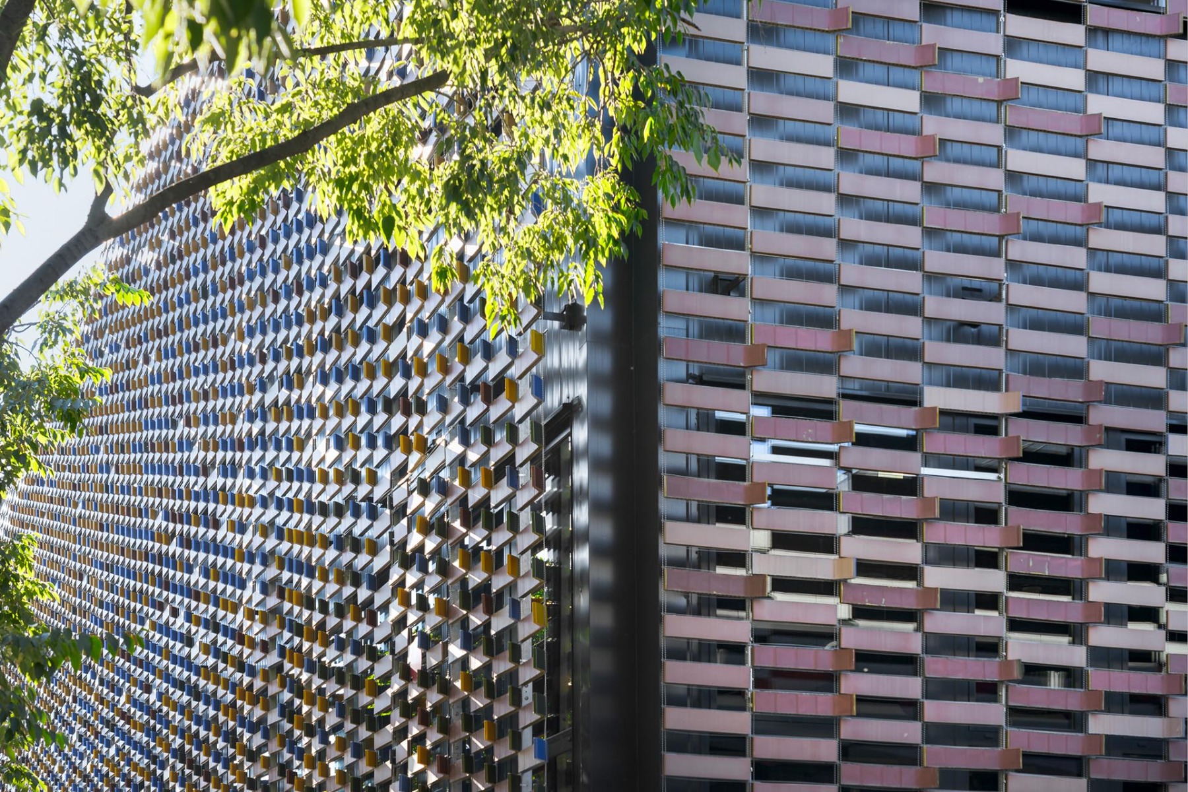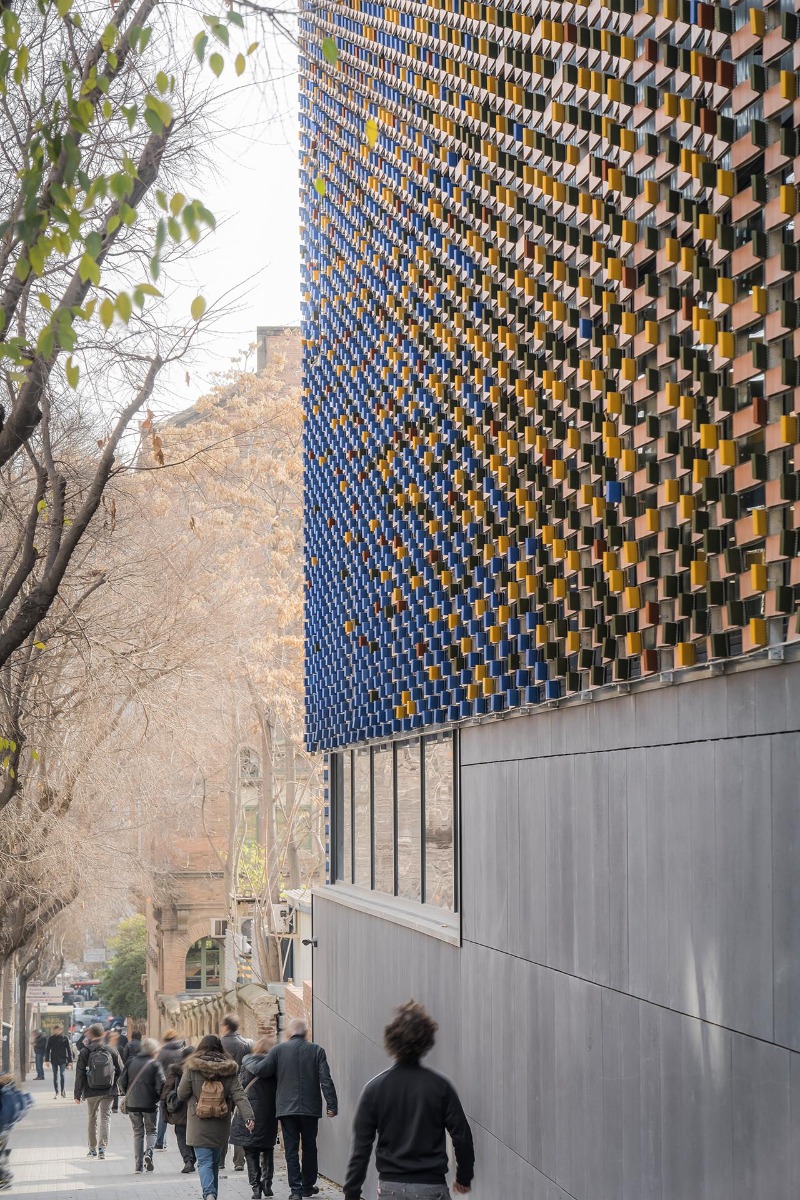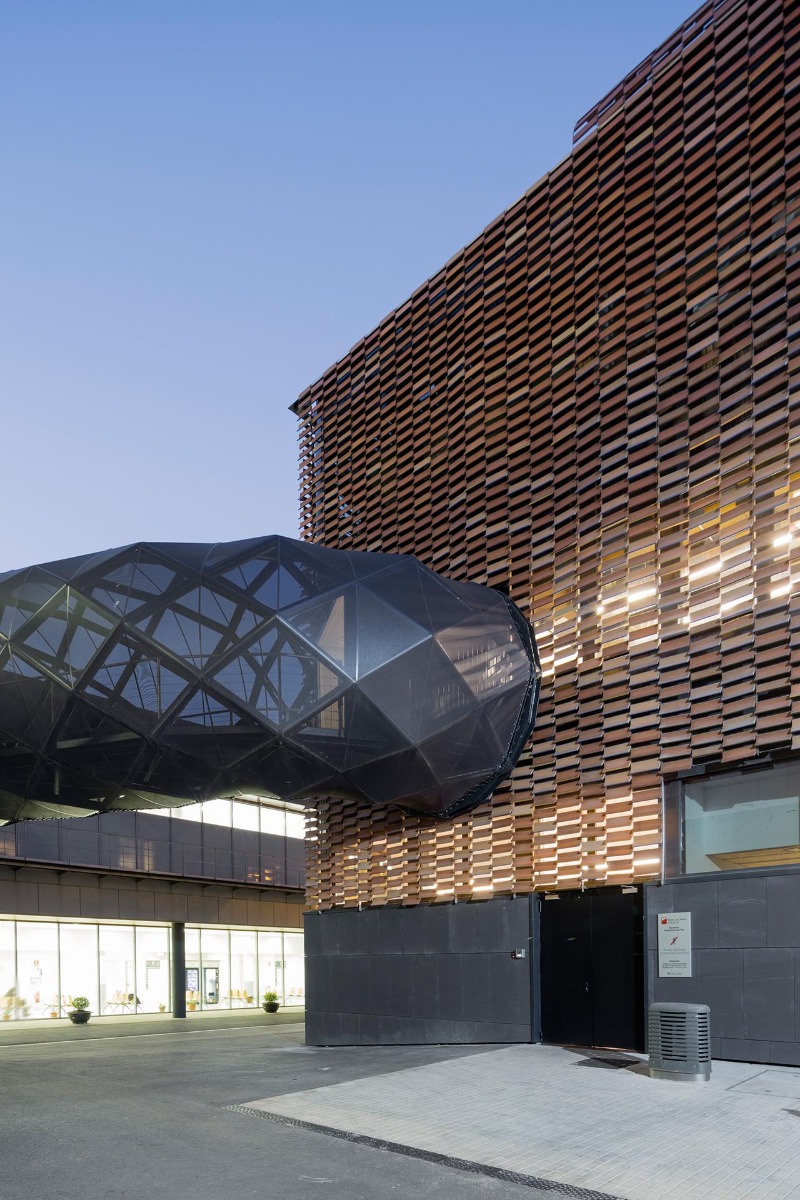Advertorial
A High-Efficiency Ceramic Facade by Faveker

© Aldo Amoretti
Lorem Ipsum: Zwischenüberschrift
The Research Institute building, designed by Pich Aguilera Arquitectes in conjunction with 2BMFG Arquitectos, stands in Santa Creu & Sant Pau Hospital complex in Barcelona – one of the biggest Modernist Spanish architectural ensembles, declared a World Heritage Site by the UNESCO. The Research Institute stands out for its striking ceramic envelope and its capacity to blend in with Sant Pau Hospital’s Modernist buildings, while also guaranteeing high energy savings and improved comfort inside the building. The ceramic slats were made to measure for the project by Faveker, a specialist in high-tech facade solutions.


Dies ist eine Bildunterschrift


© Aldo Amoretti
The facade acts as a high-tech latticework ceramic skin
It has been designed to echo the colours of the Modernist hospital’s historic buildings, changing in appearance throughout the day, both inside and outside the building. The facade is based on an existing adhesive-free prefabricated system of flexible slats, with braided steel mesh to hold the slats by Faveker in place. The project’s made-to-measure slats were extrusion manufactured. In total, some 45 000 slats were used, with a width of 42 cm and height of 10 cm to fit into the gaps in the mesh.


© Aldo Amoretti
Lorem Ipsum: Zwischenüberschrift
The different models were specially produced by Faveker to coincide with the dimensions of the building and, above all, to ensure maximum energy efficiency and to blend in with the textures of the surrounding Modernist buildings. The ceramic system and the design of the slats give the whole building a sense of movement and a texture reminiscent of fish scales, in addition to guaranteeing substantial energy savings inside the building. The facade has a changing rhythm depending on the incidence of the sun and its reflective capacity. The ceramic facade filters the natural light that enters the building, while also providing greater privacy for researchers. At the same time, its interiors are lit up by the latticework’s colours.


© Aldo Amoretti


© Aldo Amoretti


© Aldo Amoretti
The rear of the slats has been glazed in the colours of the surrounding Modernist domes
The ceramic slats have a fold that juts out and protects the building from the sun. The slats on its south-facing facades have a horizontal fold, while the ones on the facades less exposed to the sun have a lateral fold. Thanks to these folds, from some angles, the polychrome mosaic that is visible inside the building can also be partly glimpsed from the outside. The outer face of the slats was manufactured in several different shades of terracotta to blend in with the bricks of the historic buildings. The rear face was given a glossy bright glaze in the same colours as the tiles on the Modernist domes, and the slats were installed so that, inside the building, they form a mosaic evocative of the surrounding domes. The latticework continues on top of the building, forming the ceiling of the entrance floor.


© Aldo Amoretti
Minimized costs by savings on energy and materials
Building research and technology played an important role in the whole of the architectural design and construction of the building so as to maximize savings on energy and materials and minimize costs. The building meets the most stringent current criteria in terms of sustainability and the circular economy. Hence, it has been given the maximum energy saving rating – an A–, and it has also been awarded the Leed Gold certificate for its minimal environmental impact. The circular economy was also a priority in the facade’s design and so it is dismantlable, convertible, and it uses bioclimatic techniques to save on energy consumption. It also combines efficient protection from solar radiation with good insulation and materials that guarantee a good thermal inertia. In comparison with a standard building of a similar type, this strategy has led to 62 % savings on energy (48.5kwh / m² year) and a 62 % reduction in CO2 emissions per year (savings of 31.5 kg CO2).
Corporate info
Gres Aragón benefits from its long-standing experience and dedication to the development and manufacture of ceramic tiles. From its early days, the company’s skill and know-how in handling clay and fire has evolved into an innovative production plant equipped with cutting-edge technologies and highly efficient products for contemporary architecture. 50 % of the company’s sales are made on international markets, and the company is present in almost 120 countries around the world, with ample experience in products aimed at tile specifiers. Apart from Spain, the firm’s major markets are the USA and EU member states. Throughout its 80-year history, the company has remained true to its values, based on care for its immediate social and natural environment, reinvestment and hard work, quality employment, integrity and innovation. Today it has three production plants and three logistics centres that serve project planners and customers around the world. Gres Aragón and Faveker are part of the ceramic tile division of Grupo SAMCA, a consolidated Spanish business group operating in the fields of mining, renewable energies, plastic polymers, synthetic fibres, agri-food, real estate development, agrochemicals and logistics infrastructures, providing quality and stable employment for 3500 people.
KONTAKTFORMULAR / DATEN - NUR ADVERTORIAL - Wird noch hinzugefügt @ Daniel
Project: Santa Creu & Sant Pau Hospital Research Institute
Architects: PICHarchitects_Pich-Aguilera & 2BMFG Arquitectes
Structure: 2BMFG Arquitectes
Sustainability: PICHarchitects





