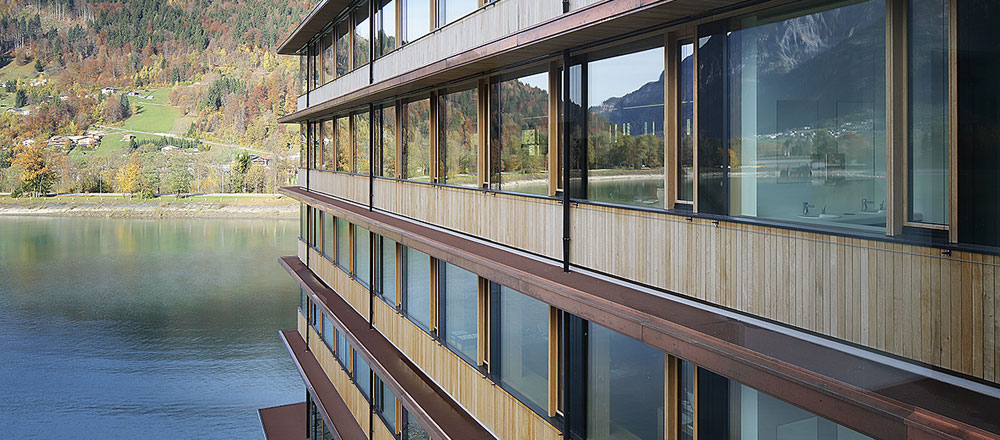A Hybrid Timber Building System: Office for Hydroelectric Power Plant

A minimized use of resources and energy, an up to 90 % improvement in its CO2 balance, shorter building times and above all, precise building quality – these are the advantages which are realized by the hybrid timber building system known as LifeCycle Tower (LCT), which was used to erect Austria's largest wooden building to date in Vorarlberg. The LCT system is suitable for building heights up to 30 storeys. It was developed by the architecture studio in cooperation with the company Rhomberg-Cree.
Architect: Hermann Kaufmann, A-Schwarzach
Location: Anton-Ammanstrasse12, A-6773 Vandans
Architect: Hermann Kaufmann, A-Schwarzach
Location: Anton-Ammanstrasse12, A-6773 Vandans
The new central office building for the Illwerke Zentrum Montafon (IZM) in Vandans covers an area of around 10,000 m² of usable space. A quarter of the new building, which is 120 m long, juts into the lake, defines a clear front and rear and features a definite façade grid. Thanks to the transparent structure of the façade, every work station of the 270-odd employees is of equally high quality and creates a direct connection to the landscape. The surroundings of the new IZM are shaped by the imposing natural environment, which in turn shows the signs of human intervention required for the artificial lake and the large cubatures of the existing buildings.
The reinforced concrete construction was carried out on site up to the ceiling of the ground floor and for the two access towers. It took six weeks to assemble the shell of the building, including the façades, using the LCT system. One special feature of the voluminous wooden structure consists in the fact that the load-bearing elements have not been clad. Wood-concrete composite elements lie on glued wooden supports which are integrated into the façade. These elements are held in their middle axes by steel supports on a row of reinforced concrete columns. Despite the visible wooden construction, the building meets fire code regulations. On the one hand, the hybrid ceiling element, whose concrete component -which is also found in the supporting surfaces- consistently separates each storey. Furthermore, the fire apron hung near the façade is an important aspect in terms of meeting safety requirements. On the other hand, a sprinkler system compensates for the combustibility of the building material.
A strict façade grid pattern, glazed above desk height, lends the building transparency and spaciousness. The projecting roofs act as protection from both weather and glare. The close-knit skeletal structure required only a few bracing cores; this means the building has a high degree of flexibility.
Fundamentally, the technical building services are used sparingly and directly targeted. The IZM's primary energy consumption is under 30 kWh/m²a. The heating demand, which is 14 kWh/m²a, is completely covered by the waste-heat system of the local Rodundwerk power plant, and a heat-pump system covers cooling demand. These energy values (for exact U-values, see Project Data) make this office building an exemplary 'green building'.
The office concept was refined within the framework of interviews and workshops with employees who work in the building. Versatile team-oriented work has top priority. The open office comprises two units; furthermore, there are withdrawal areas which can be occupied for longer periods of time. A visitors' centre and staff restaurant make guests welcome: about 10,000 visitors come every year. The access areas feature works of art. The park, which is enhanced by a sculptural waterscape, beautifies the public space.
In Vandans, this multi-storey office building made of wood was inaugurated on 15 November 2013 in a celebratory grand opening.
The LifeCycle Tower Hybrid Timber Building System
The LCT building system is an innovative method of building with timber. Based on a high degree of prefabrication, it is also suitable for high-rise buildings. Serial production ensures precise building quality, quick construction progress and cost-effectiveness. Throughout its entire life cycle, the LCT system remains flexible and allows individual spatial arrangements. In terms of dismantling potential, the build-in materials will retain their value. According to the client's needs and wishes, façades can be designed freely within the system. As a renewable building material, wood requires little energy, even in processing.
The LCT building system is an innovative method of building with timber. Based on a high degree of prefabrication, it is also suitable for high-rise buildings. Serial production ensures precise building quality, quick construction progress and cost-effectiveness. Throughout its entire life cycle, the LCT system remains flexible and allows individual spatial arrangements. In terms of dismantling potential, the build-in materials will retain their value. According to the client's needs and wishes, façades can be designed freely within the system. As a renewable building material, wood requires little energy, even in processing.
With LCT, the wooden construction remains visible, and the fire safety regulations are met, just as they are in the case of high buildings. All structural components, including energy supply, are individually configured and optimized according to local conditions.
The development of the Hybrid Timber building system is the result of interdisciplinary research conducted over several years. LCT can be used internationally. All components have been planned in such a way that they can be adapted to the requirements of a particular country or region, thus ensuring use of local resources.
Project data
Client: Vorarlberger Illwerke AG
Structure: Merz Kley Partner
Building physics / accoustics: WSS – Wärme- und Schallschutztechnik Schwarz
Fire protection: IBS – Institut f. Brand-, Gerardschutztechnik und Sicherheitsforschung
Façade: GBD Projects
Site: 160.000 m²
Gross floor area: 11.500 m²
Usable space: 9.900 m²
Competition: 2010
Construction: 2012-2013
Client: Vorarlberger Illwerke AG
Structure: Merz Kley Partner
Building physics / accoustics: WSS – Wärme- und Schallschutztechnik Schwarz
Fire protection: IBS – Institut f. Brand-, Gerardschutztechnik und Sicherheitsforschung
Façade: GBD Projects
Site: 160.000 m²
Gross floor area: 11.500 m²
Usable space: 9.900 m²
Competition: 2010
Construction: 2012-2013
More on the topic of timber construction in DETAIL 1+2/2014 "Timber Construction".
