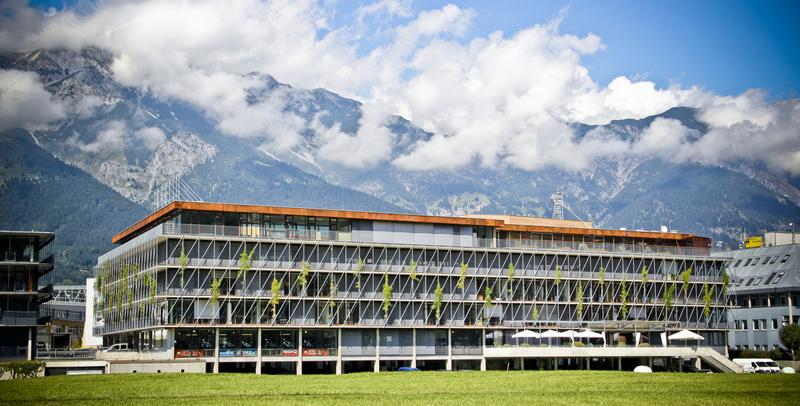A large home - even for smaller inhabitants

Foto: Umfeld Concept GmbH und Gerda Eichholzer Fotografie
Office buildings in industrial areas have not been known for sustainable building –up until today. The Soho 2.0 building complex in the east of Innsbruck, Austria, is, however, paving a new way forward – not only in the field of energy efficiency but also with an eye for mixing up the use of its interior.
Soho 2.0’s energy footprint shows a heating demand of 17.5 kWh/m²a; the property developer is advertising monthly operating costs of €1.80 per sqm, which are set to include only €0.50 for heating and cooling.
Project: Soho 2.0
Location: Grabenweg 68, Innsbruck
Building Owner: Soho Einrichtungs GmbH, Innsbruck, Austria
Architect: Bernd Ludin Drafts on the next page
Location: Grabenweg 68, Innsbruck
Building Owner: Soho Einrichtungs GmbH, Innsbruck, Austria
Architect: Bernd Ludin Drafts on the next page
In order to reduce energy loss, the building has a controlled ventilation system that allows for heat recovery. To heat the building, a heat pump has been installed that – depending on the time of year – takes its thermal energy from the 5-12°C ground water underneath the building. In summer the ground water is used to cool the building, however temperature control is adjusted to the weather forecast from the meteorological station in advance. The heat (and in summer the cold temperatures) are transferred to the office/retail rooms through thermo active building systems that are built into the 4,000 m³ of the building’s concrete mass.
With 10,300 sqm rental space – more than a hectare – Soho 2.0 is among the larger office buildings in its surroundings. But even the interiors show its open space: an ample atrium that is lit from above stretches from the ground to the third floor.
The €19 million new-built construction houses a flexible mix of interior spaces – mostly stores on the ground floor giving way to different-sized offices on the upper levels. There is even an option for start-ups: in open offices, inpidual mini-office spaces starting at 12 sqm can be rented. Since each support column has sanitation pipes within it, kitchens and sanitary modules can also be installed anywhere in the building, according to the property developer. To ensure placement of all necessary lines and cables at all office levels, 16cm raised floors have been added.
