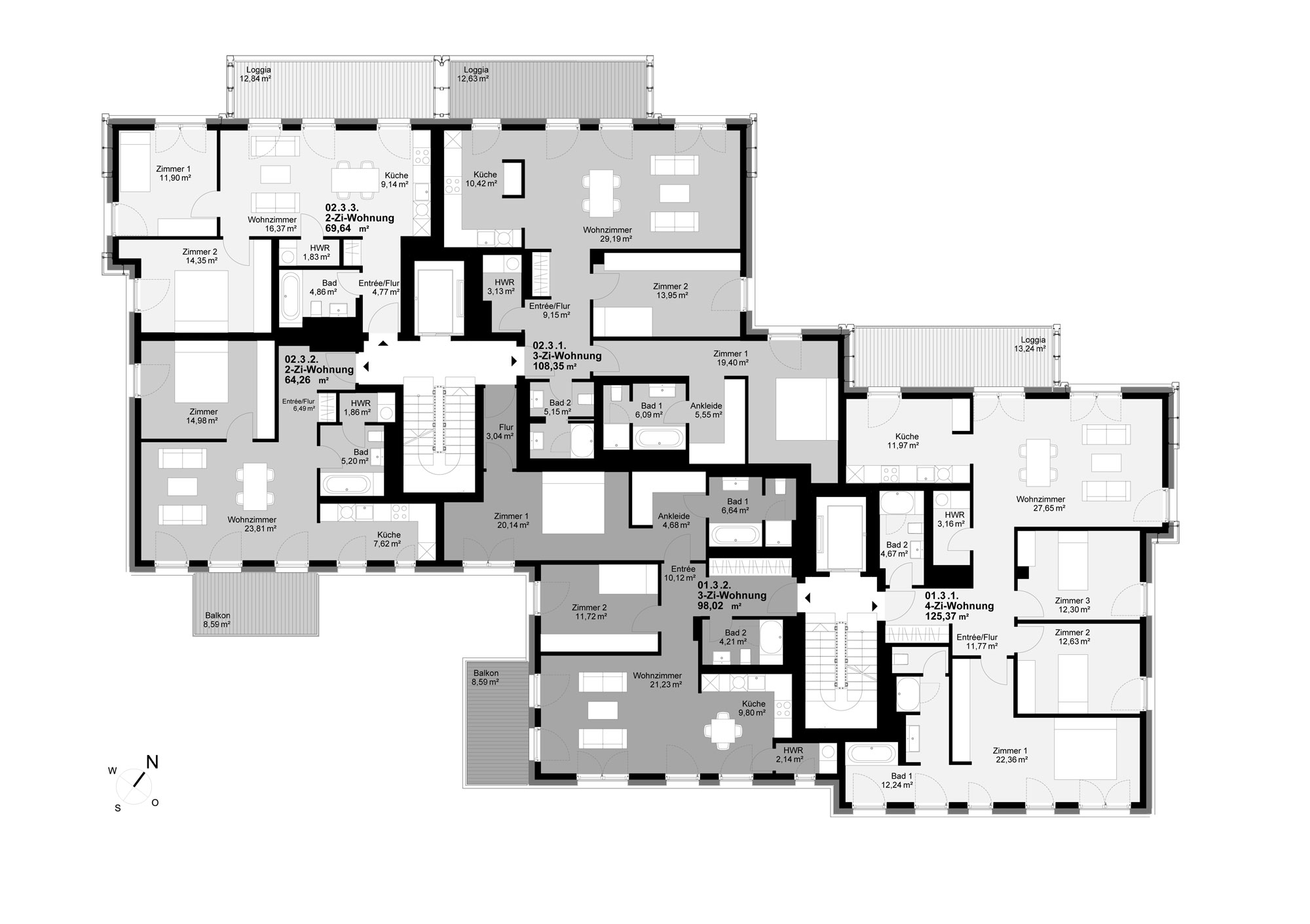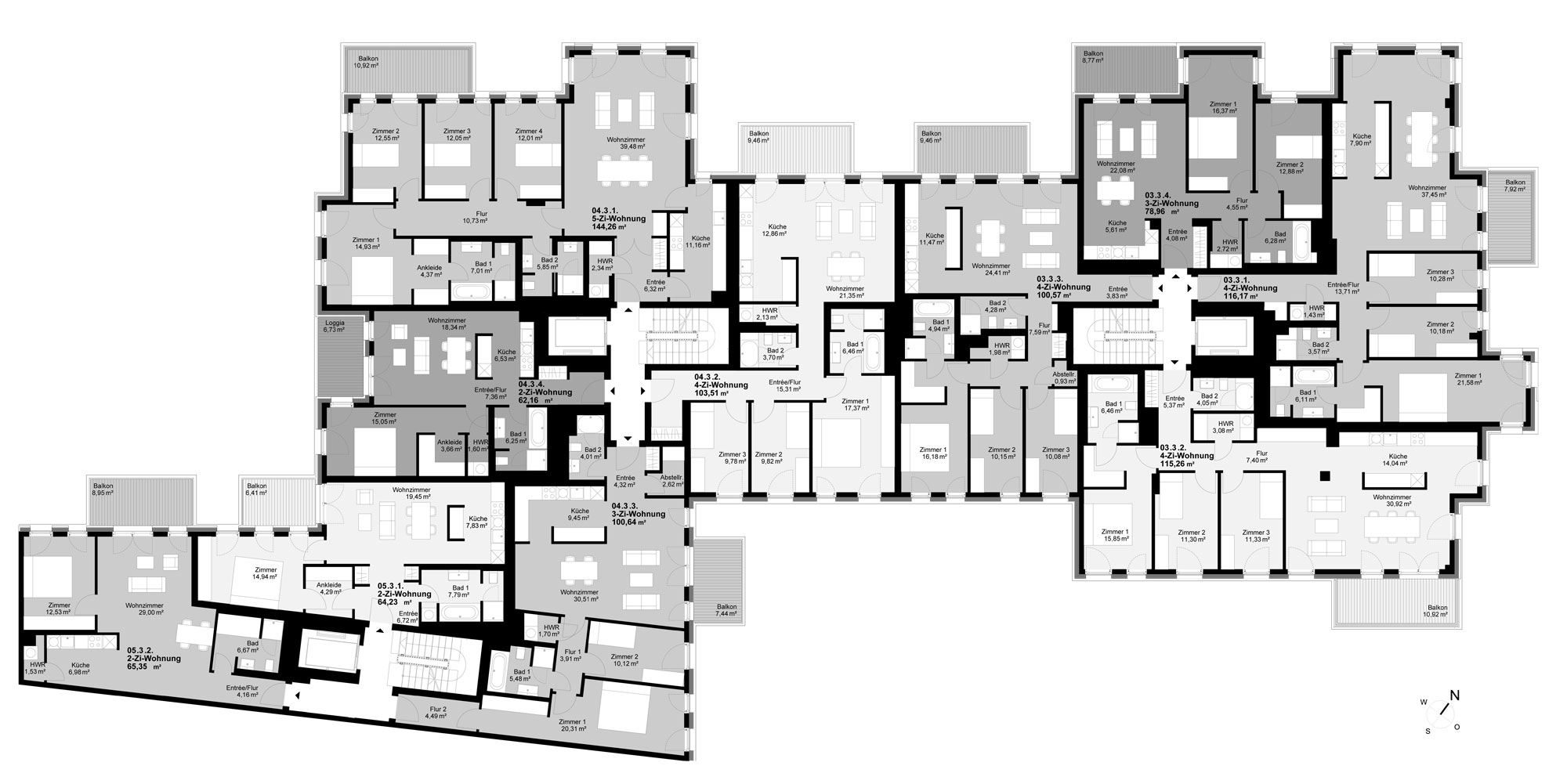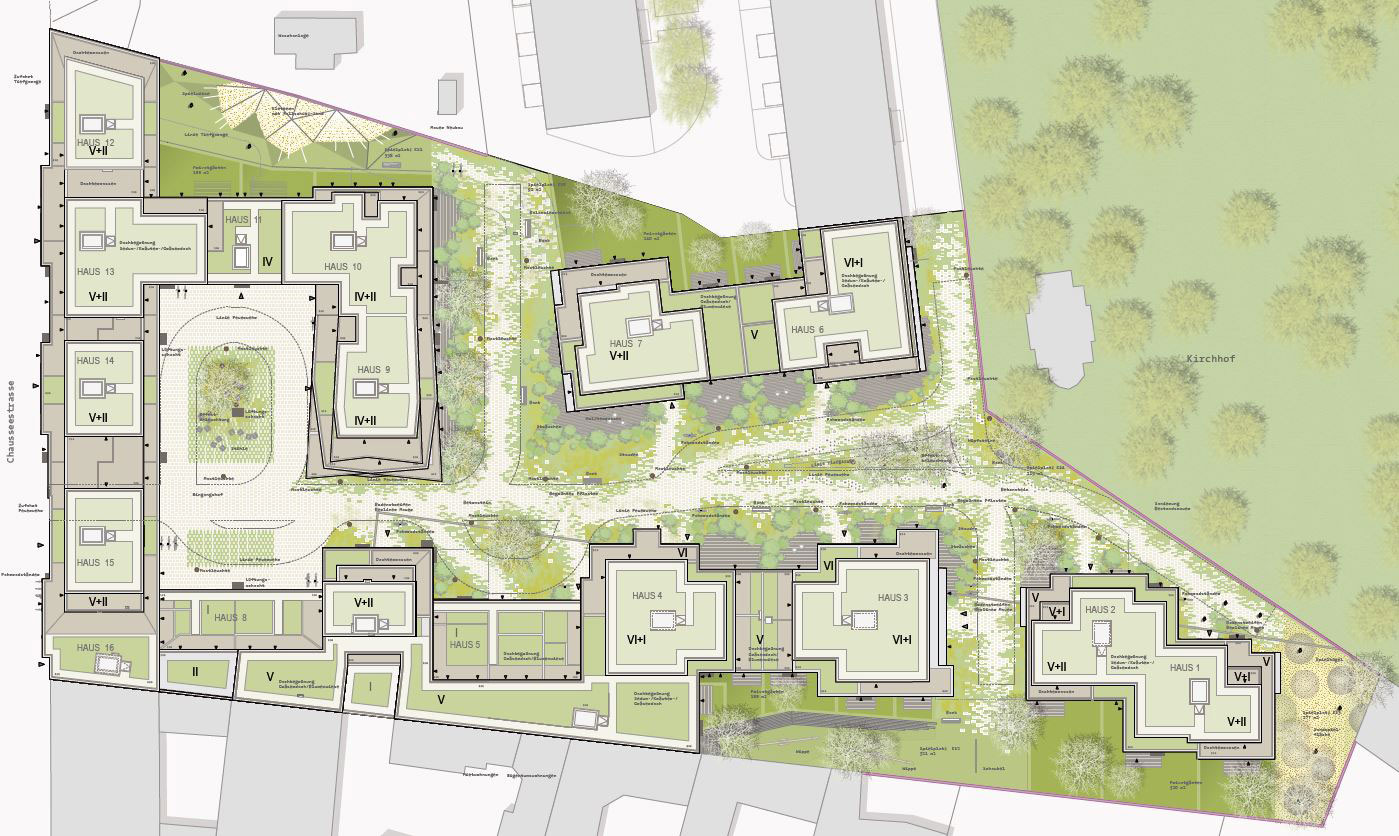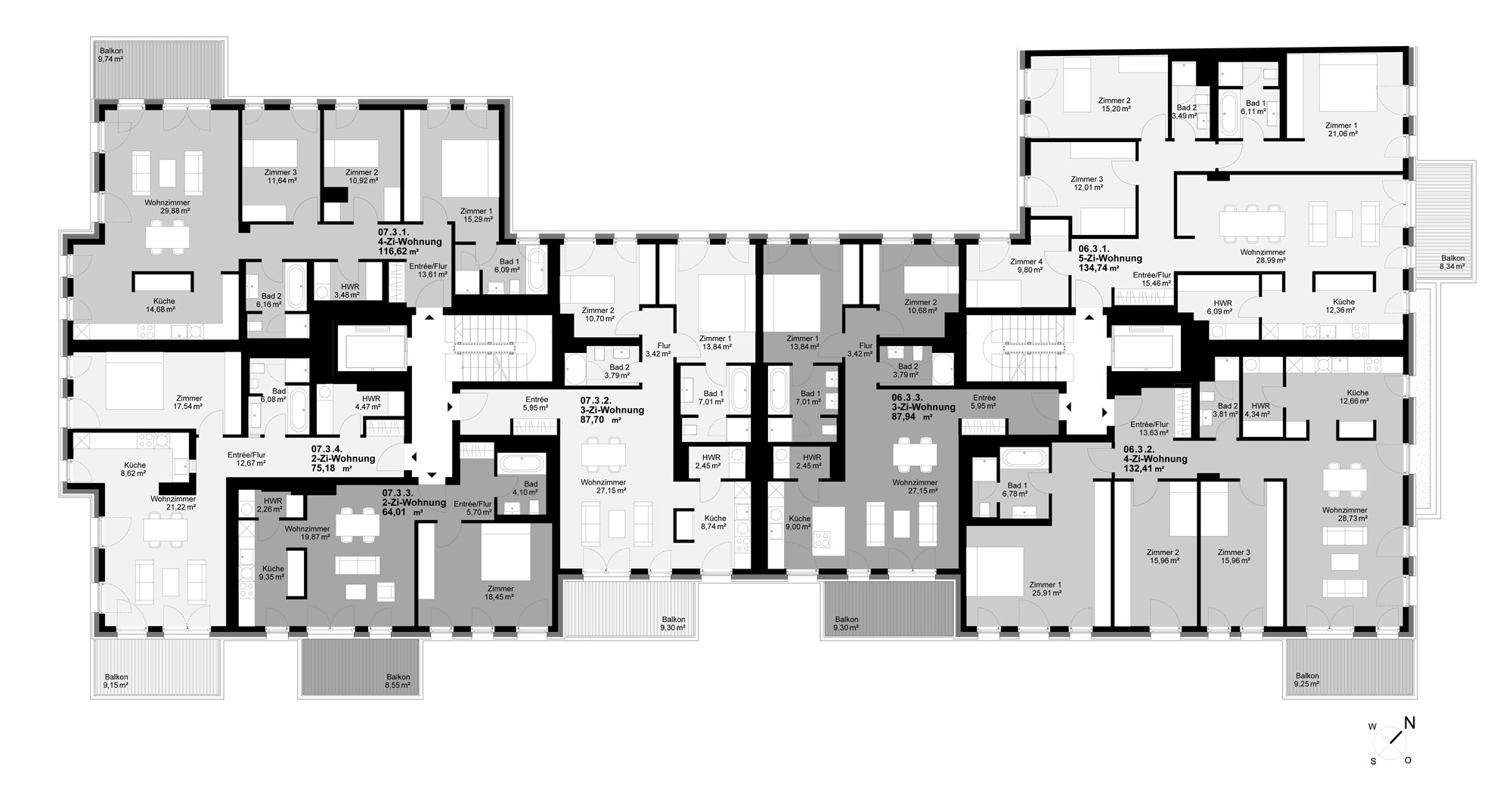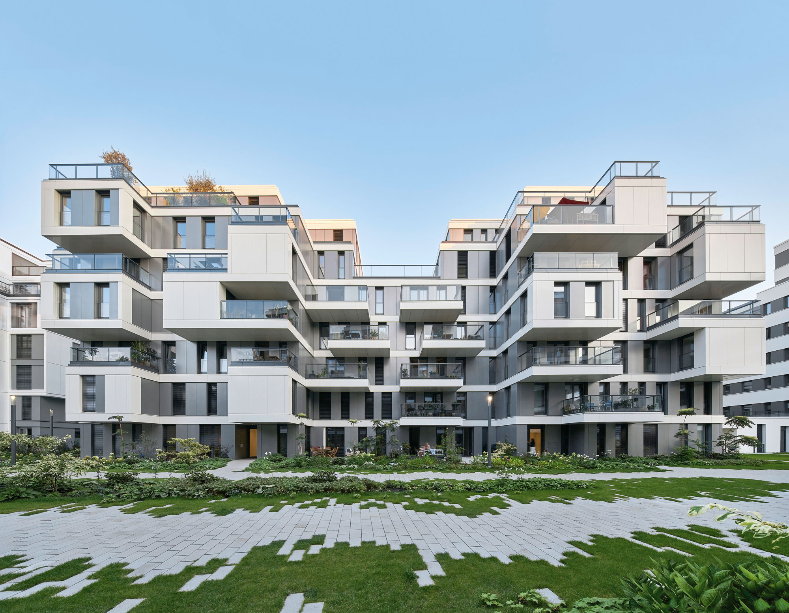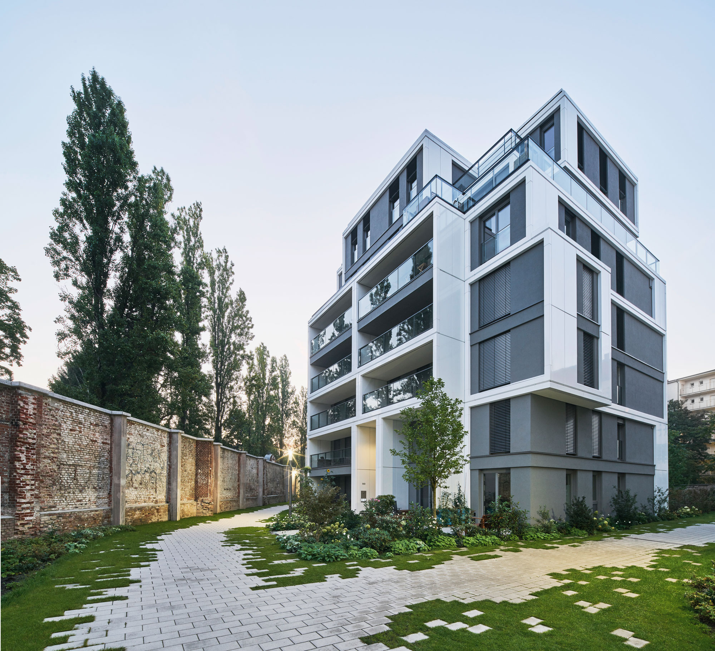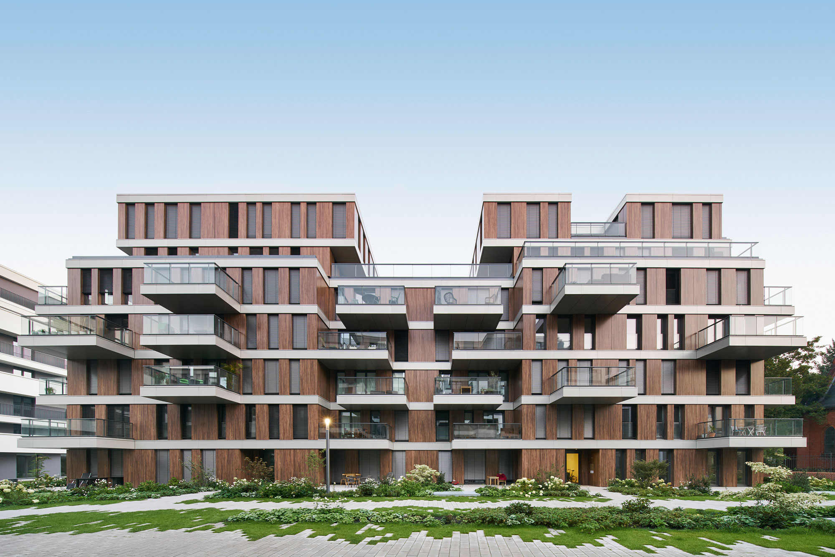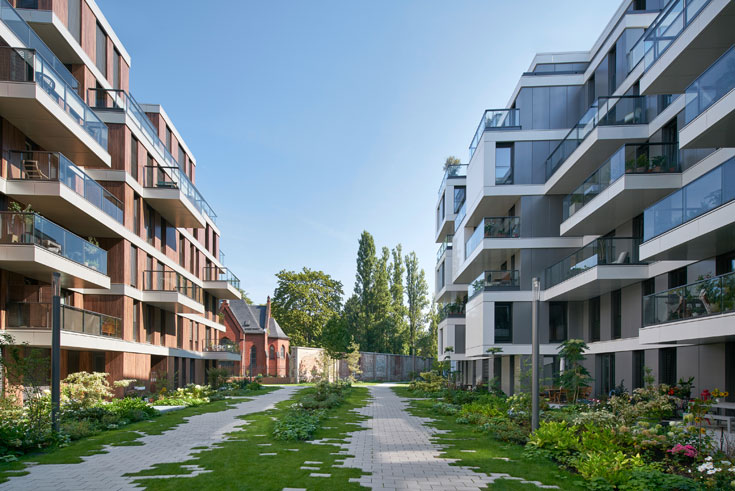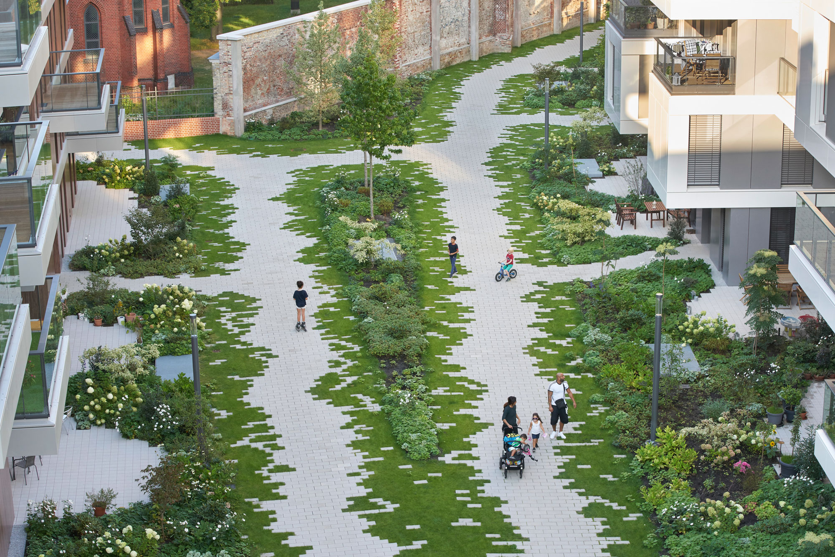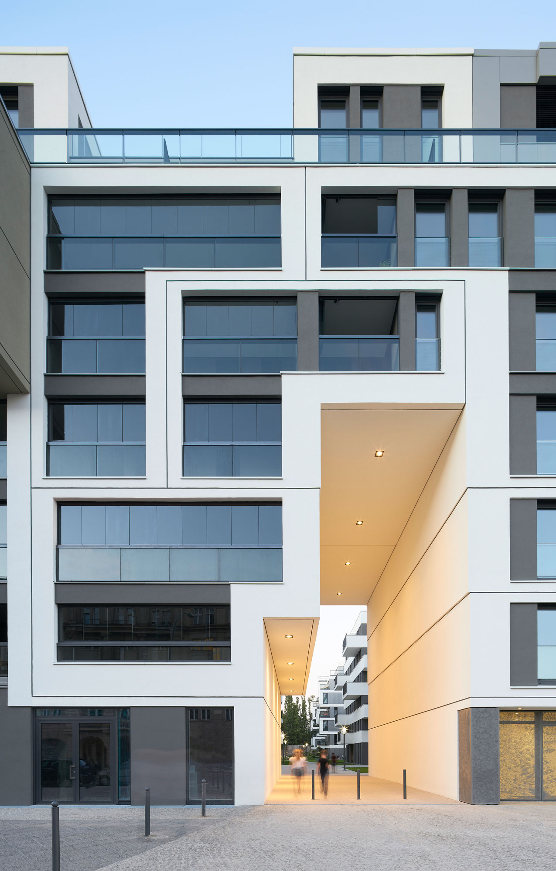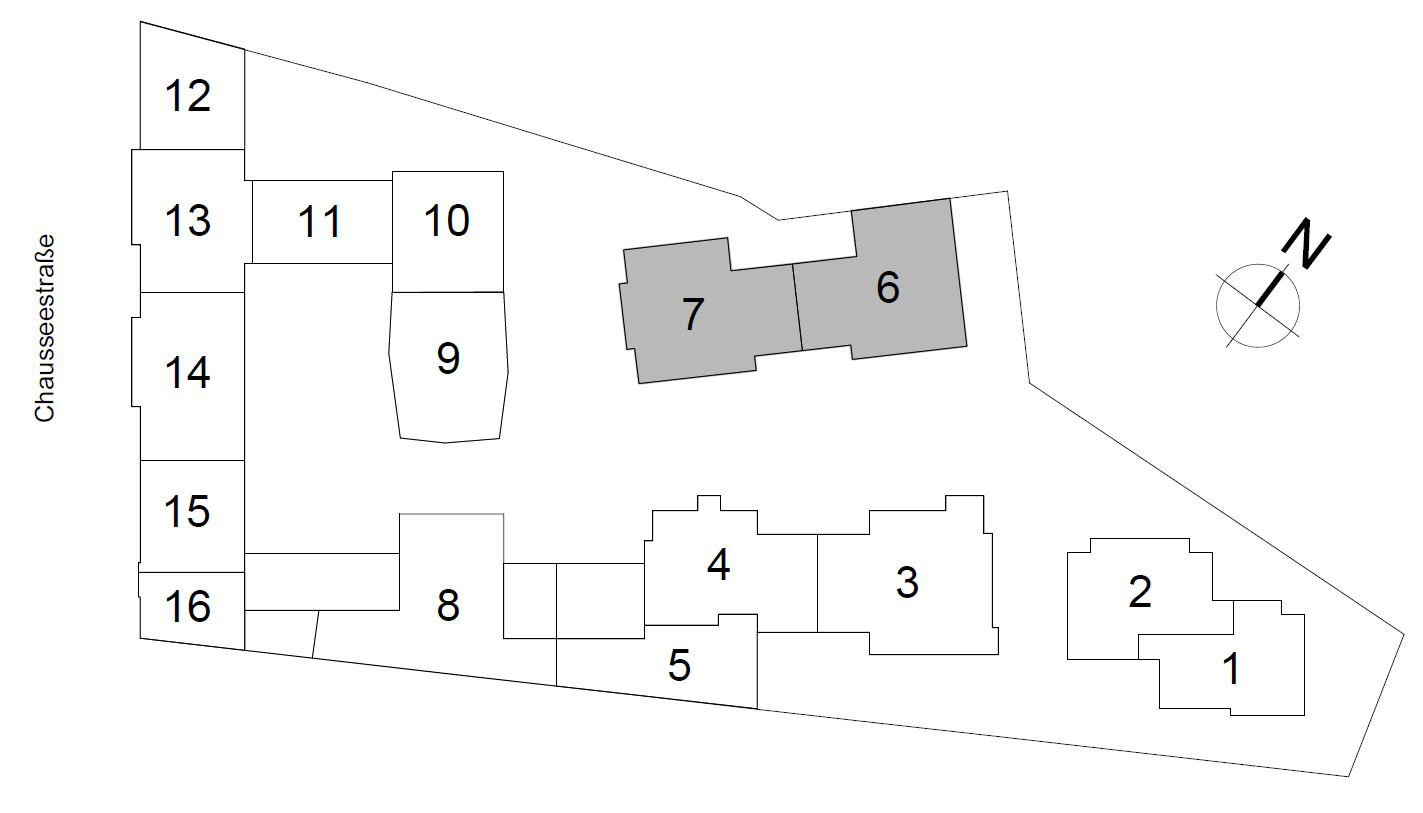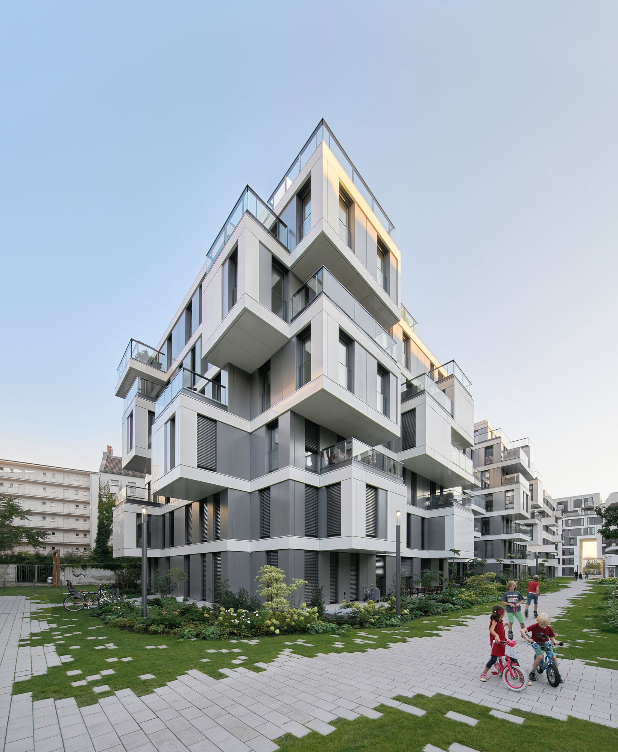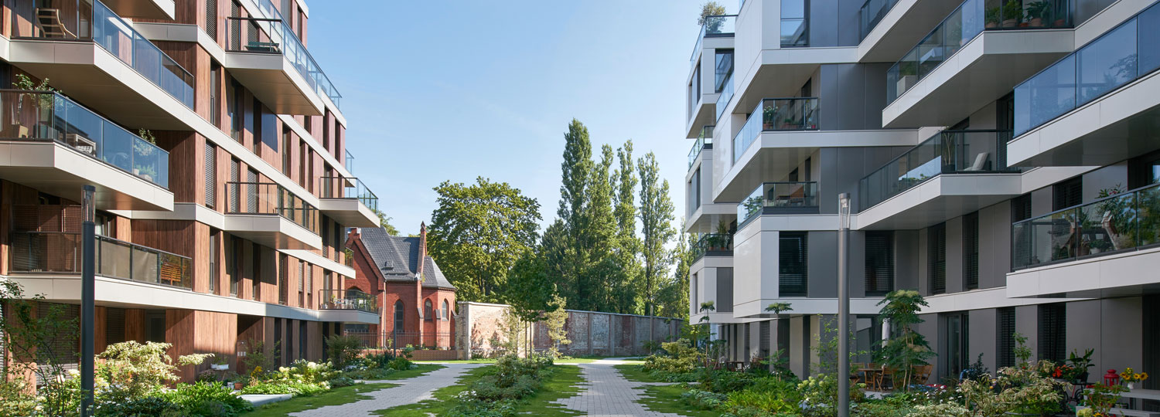A Lego set in Berlin Mitte: The Garden residential complex

Photo: Jens Willebrand
Where once the Chausseestrasse border crossing stood, at the connection between Berlin Mitte and Wedding, a new residential complex has been created. It has both rental and owned apartments, an organic grocery store and various smaller shops. The Garden stands kitty corner to the headquarters of Germany’s Bundesnachrichtendienst (Federal Intelligence Service), which was built by Kleihues + Kleihues. The new complex can be understood as a deliberate urban-planning contrast to the BND building.
Altogether 16 buildings, most of which are seamlessly joined, form the ensemble. Their façades create a sculptural effect that occupies a certain amount of space. Juts and recesses, oriels, balconies and terraces alternate to loosen up the spaces between the houses. The cubature resembles stacked, layered, offset building blocks or Lego pieces. Narrow, colourful stripes accentuate the horizontal quality of the structures.
A garden instead of a courtyard between the buildings
Visitors pass through a four-storey gate to enter the inner courtyard, which shows examples of 19th-century Berliner features. Riehmers Hofgarten in Kreuzberg and the Amalienpark in Pankow inspired Eike Becker to introduce the “narrow paths and green spaces” which lead through the grounds. The main axis runs straight towards the neo-Gothic graveyard chapel belonging to the cathedral. The old trees in the cemetery contribute to the impression of a spacious garden, although the district fits into its inner-city framework and is thus densely built. The paving stones of the footpaths between the buildings peter out in the lawn and echo the cubic design of the façades.
Façade design with a uniform spectrum
The buildings, which are as high as eight storeys, are divided into rental and owned apartments. The many changes in colour and materiality are based on a unified concept. While all the structures are made of concrete, ETICS has been used on the rental buildings. The condos, on the other hand, have been equipped with hung, rear-ventilated aluminum façades. On one of these houses, the façade has been ornamented with a wood-grain pattern. The plaster façades remain in the same range of shades of grey as the coated aluminum panels, yet the colours seem slightly different on the various surfaces. The appearance of the buildings brings a sense of unity and relaxation to the complex.
Altogether 16 buildings, most of which are seamlessly joined, form the ensemble. Their façades create a sculptural effect that occupies a certain amount of space. Juts and recesses, oriels, balconies and terraces alternate to loosen up the spaces between the houses. The cubature resembles stacked, layered, offset building blocks or Lego pieces. Narrow, colourful stripes accentuate the horizontal quality of the structures.
A garden instead of a courtyard between the buildings
Visitors pass through a four-storey gate to enter the inner courtyard, which shows examples of 19th-century Berliner features. Riehmers Hofgarten in Kreuzberg and the Amalienpark in Pankow inspired Eike Becker to introduce the “narrow paths and green spaces” which lead through the grounds. The main axis runs straight towards the neo-Gothic graveyard chapel belonging to the cathedral. The old trees in the cemetery contribute to the impression of a spacious garden, although the district fits into its inner-city framework and is thus densely built. The paving stones of the footpaths between the buildings peter out in the lawn and echo the cubic design of the façades.
Façade design with a uniform spectrum
The buildings, which are as high as eight storeys, are divided into rental and owned apartments. The many changes in colour and materiality are based on a unified concept. While all the structures are made of concrete, ETICS has been used on the rental buildings. The condos, on the other hand, have been equipped with hung, rear-ventilated aluminum façades. On one of these houses, the façade has been ornamented with a wood-grain pattern. The plaster façades remain in the same range of shades of grey as the coated aluminum panels, yet the colours seem slightly different on the various surfaces. The appearance of the buildings brings a sense of unity and relaxation to the complex.
[Translate to en:] Weitere Informationen:
Wohneinheiten gesamt: 281
Mietwohnungen: 161 (von ca. 35 m² bis 123 m², 1-5 Zimmer)
Eigentumswohnungen: 120 (von ca. 61 m² bis 217 m², 2-7 Zimmer)
Tiefgaragenstellplätze: 121
Gewerbeinheiten: 7 (von 45 m² bis 790 m²)
Grundstücksgröße: 12000 m²
BGF oberirdisch: 34064 m²
Mietwohnungen: 161 (von ca. 35 m² bis 123 m², 1-5 Zimmer)
Eigentumswohnungen: 120 (von ca. 61 m² bis 217 m², 2-7 Zimmer)
Tiefgaragenstellplätze: 121
Gewerbeinheiten: 7 (von 45 m² bis 790 m²)
Grundstücksgröße: 12000 m²
BGF oberirdisch: 34064 m²
