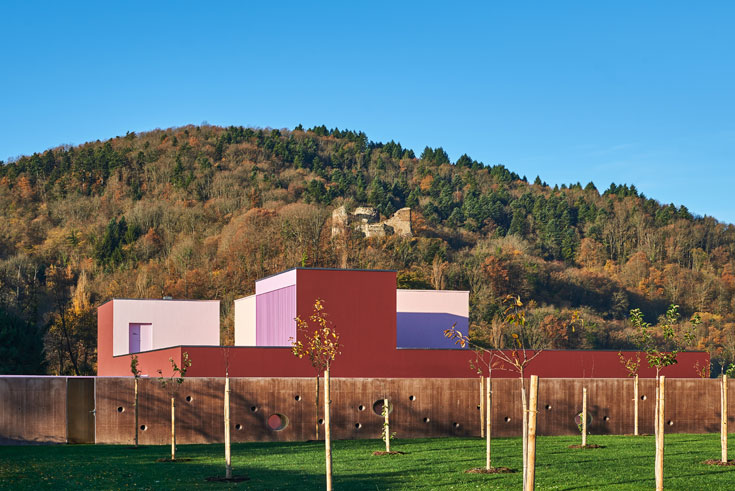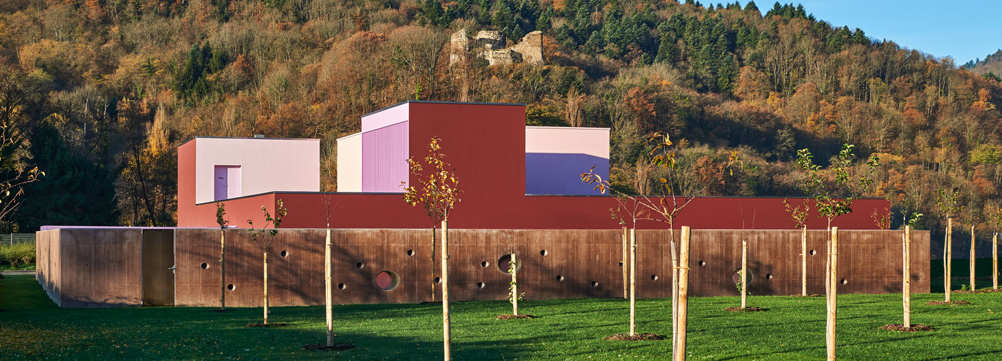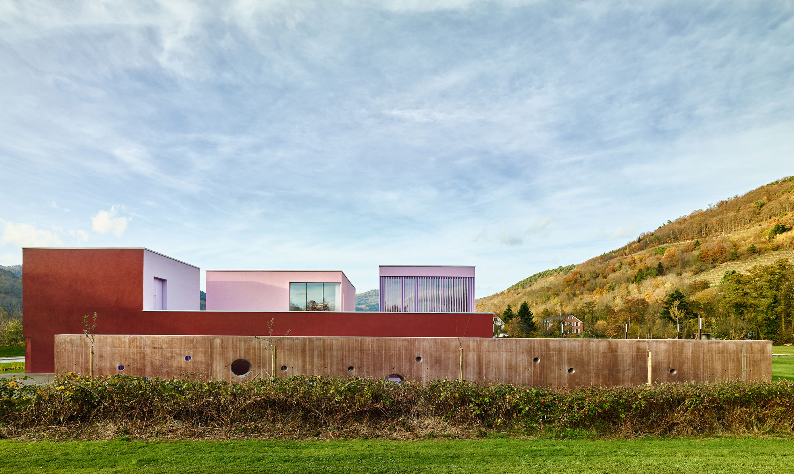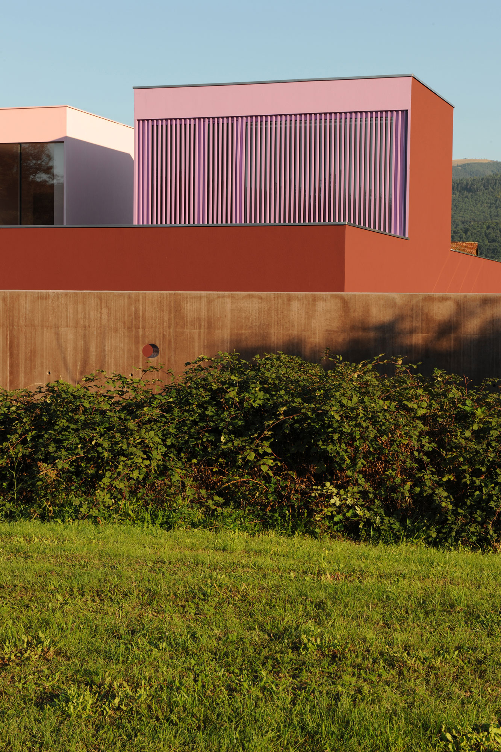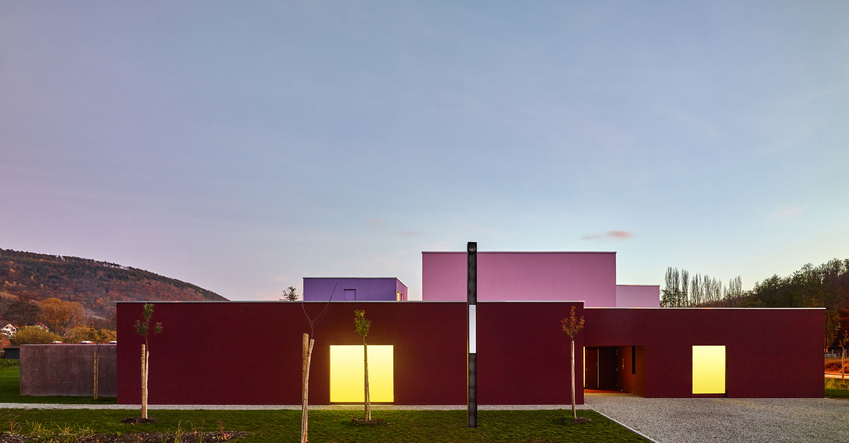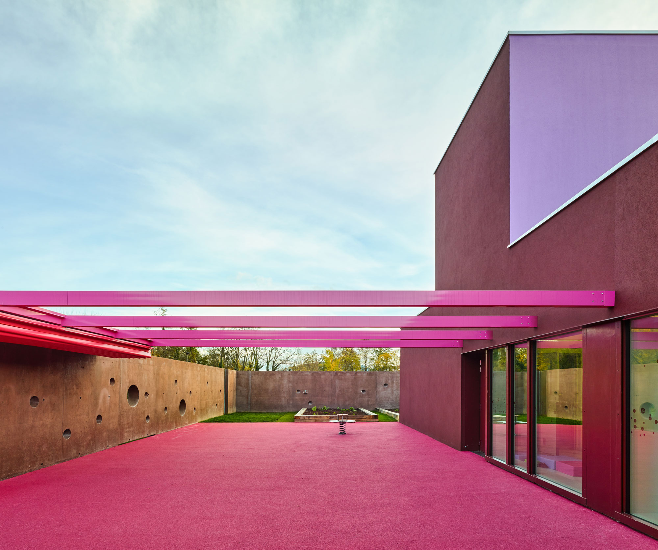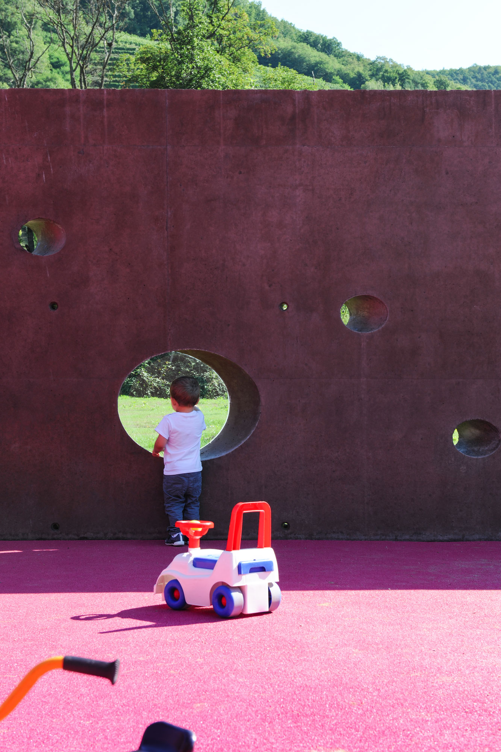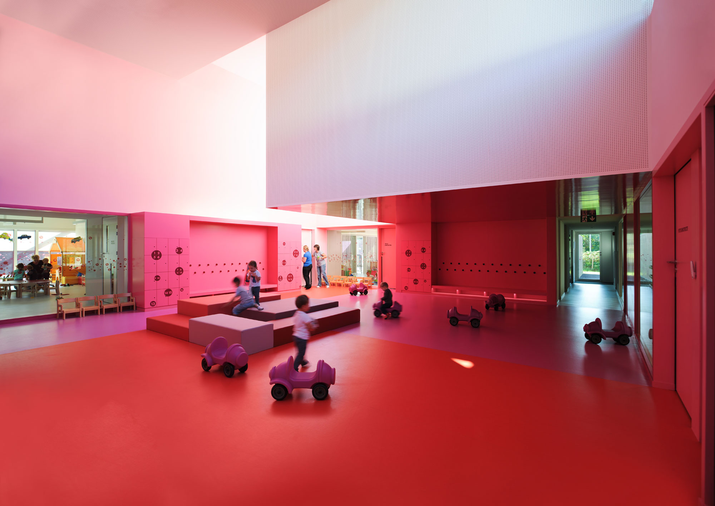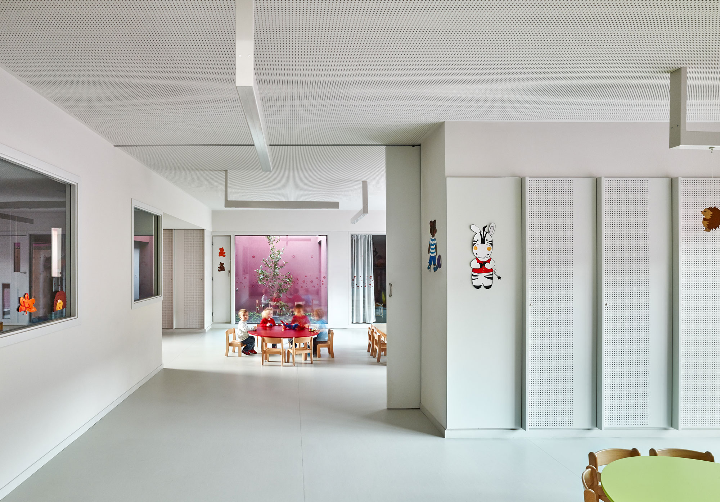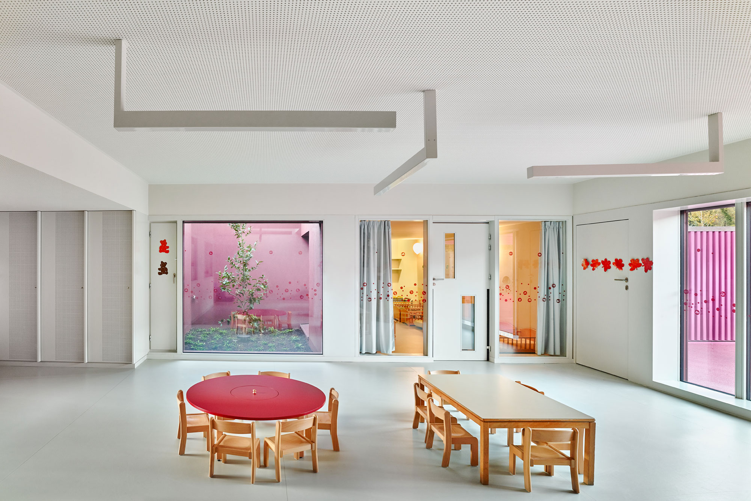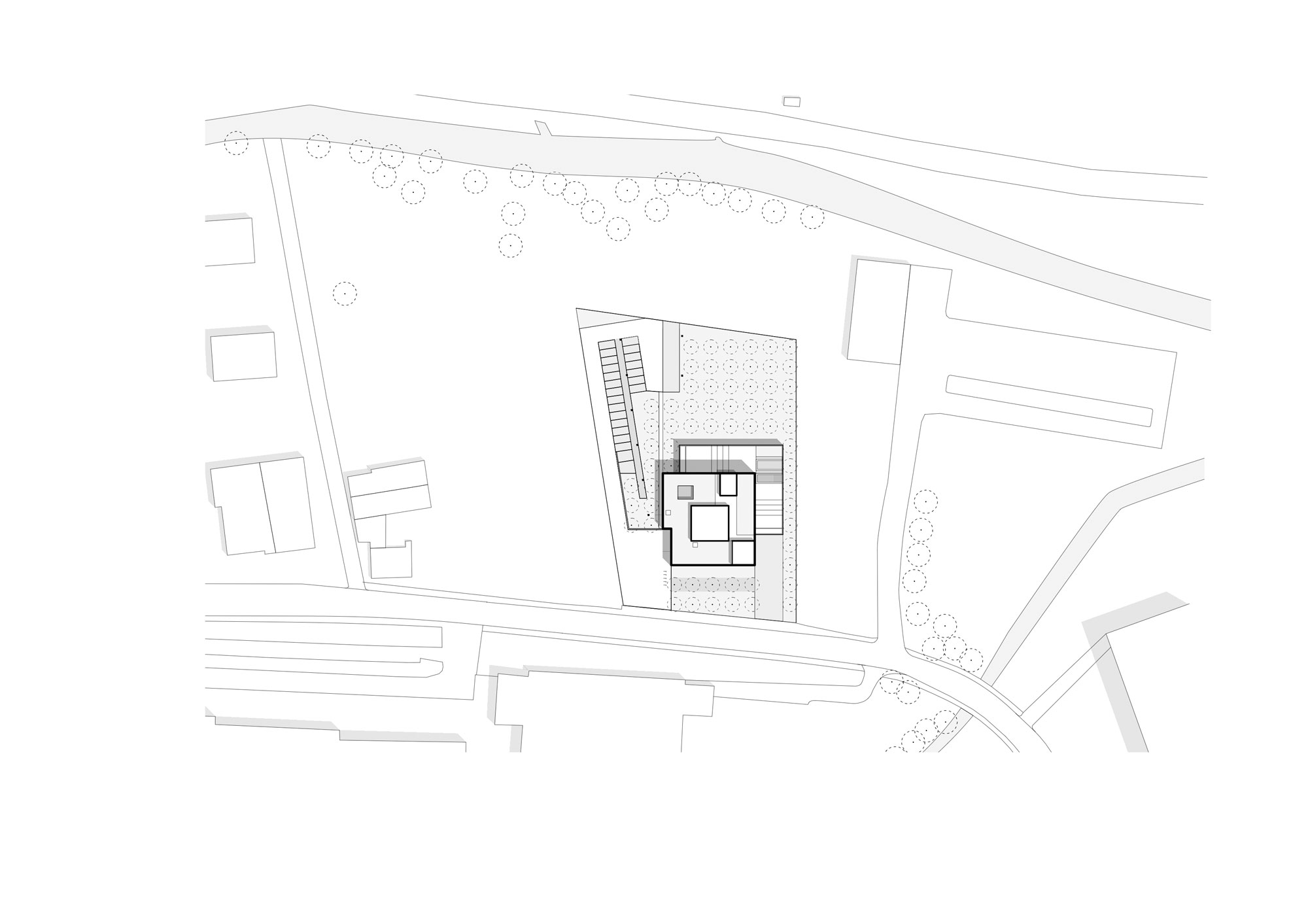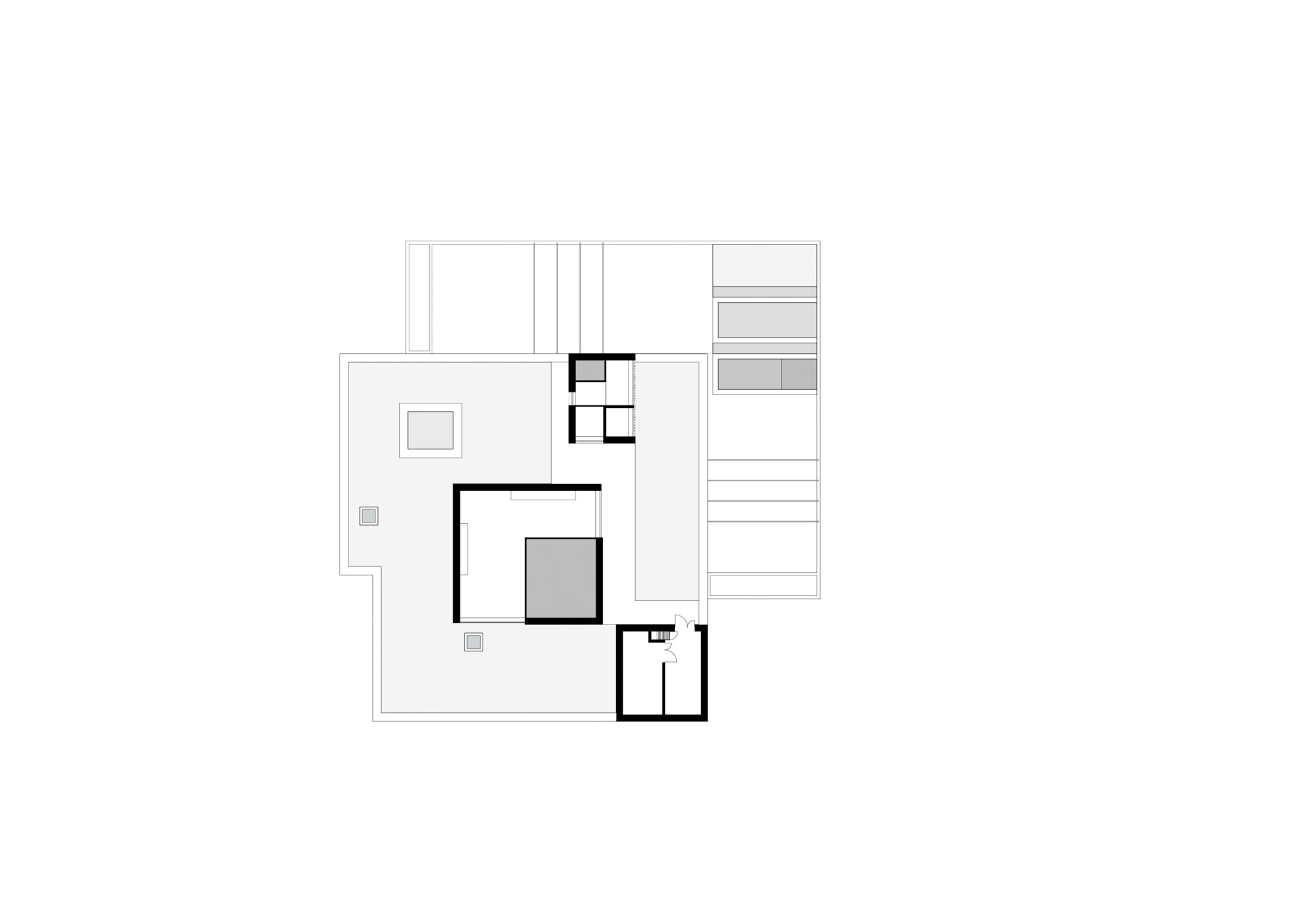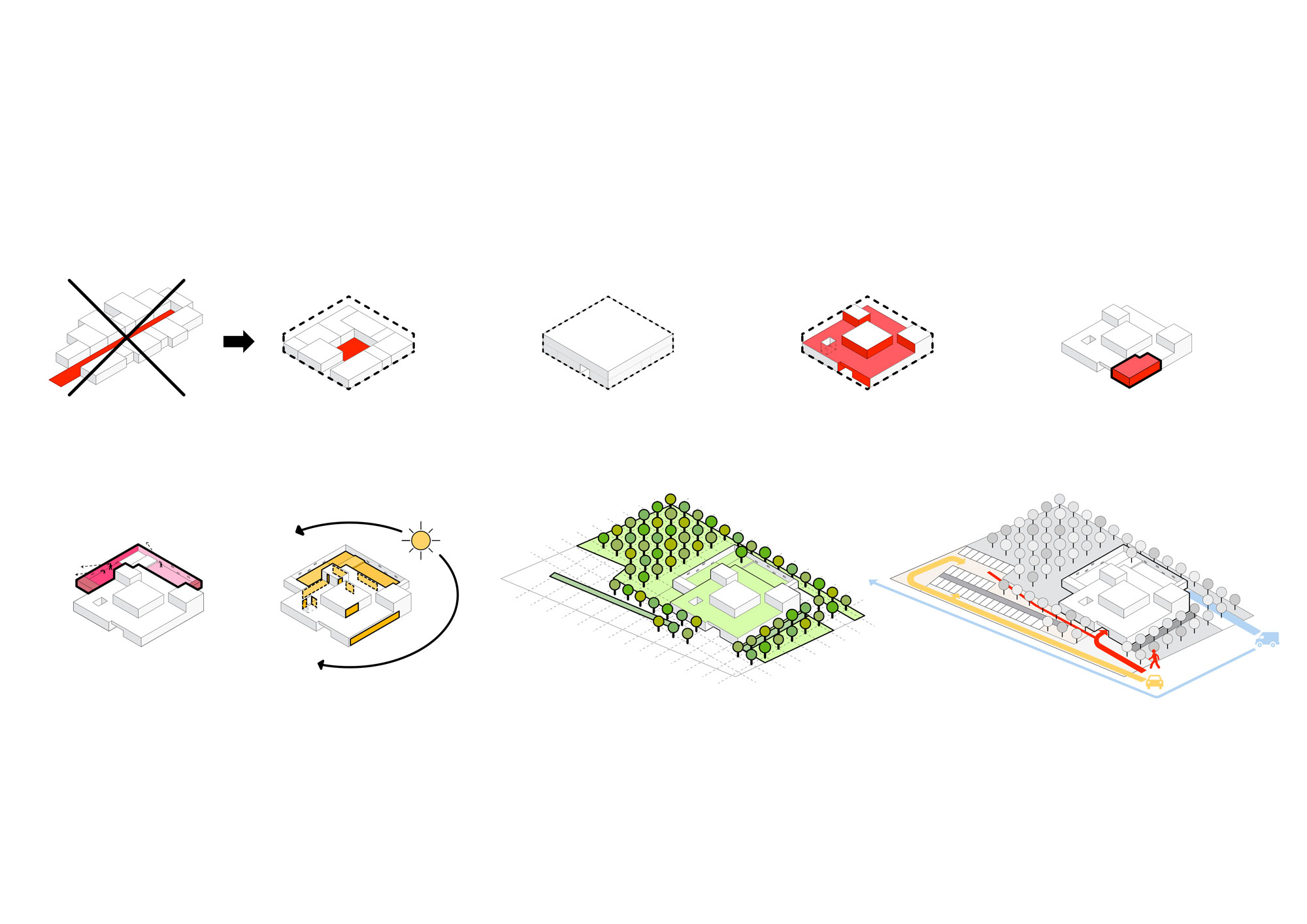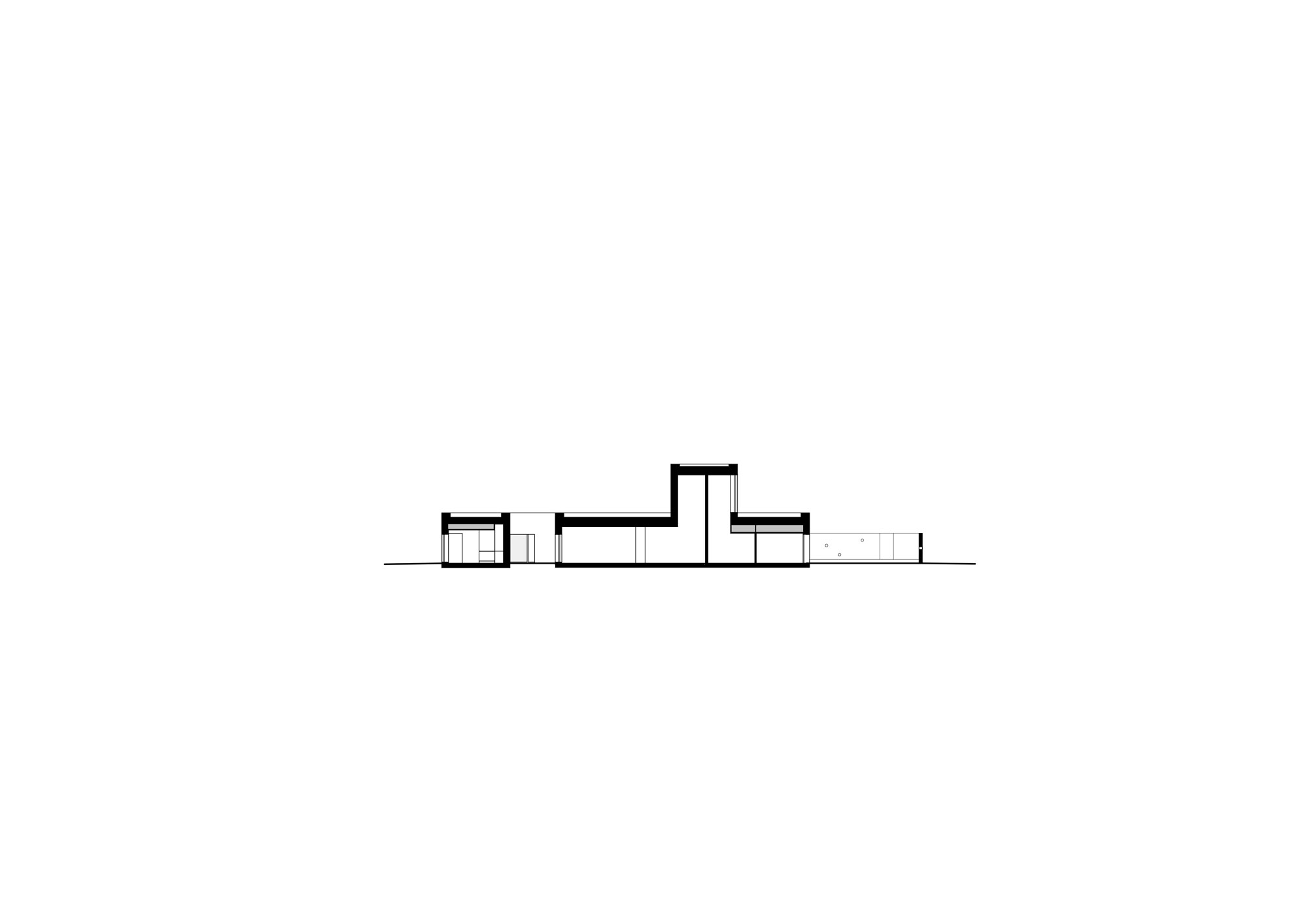A Pink Fortress: Day-Care Centre by dominique coulon & associés

Foto: Eugeni Pons
The pink volumes of the day-care centre glow, particularly against the lush green meadow. Like the merlons of a fortress, they jut above a perforated wall of exposed concrete. In fact, dominique coulon & associés have deliberately taken up the orthogonal geometry of the nearby 14th-century fortress, which dominates the landscape from the mountain.
The day-care grounds are enclosed on two sides by the wall. Nonetheless, the children can safely allow their gazes to roam across the surroundings through circular holes. Directly in front of them, there is a meadow with young apple trees which represent the agricultural past of this parcel of land. The courtyard itself even offers space for the cultivation of fruit and vegetables. Between the areas devoted respectively to the crèche children and the older day-care kids, the vegetable garden lies in the corner like a hinge.
Inside, the theme of the volumes is continued. The building has space for 40 children of various ages, which is why the communal areas in particular require a variety of heights. A good example is the entry hall, which is the heart of the day-care centre. A collection of square cushions forms a seating and playing landscape in the lively centre of the building. Here, all the walls and ceilings have been painted in shades of red and pink. In some places, the hall enlarges to twice the height of the rest of the room. In these areas, white surfaces reflect the daylight that falls through the wide windows.
All the rooms are accessed from the hall. There are group rooms for all three age groups, sleeping rooms, one of which borders the inner courtyard, dining rooms, the kitchen and offices. The tower-like, stacked cubes which determine the cubature from outside reveal themselves inside as the generous doubling of the ceiling height. Above the kitchen, this additional space is home to the heating and ventilation systems.
