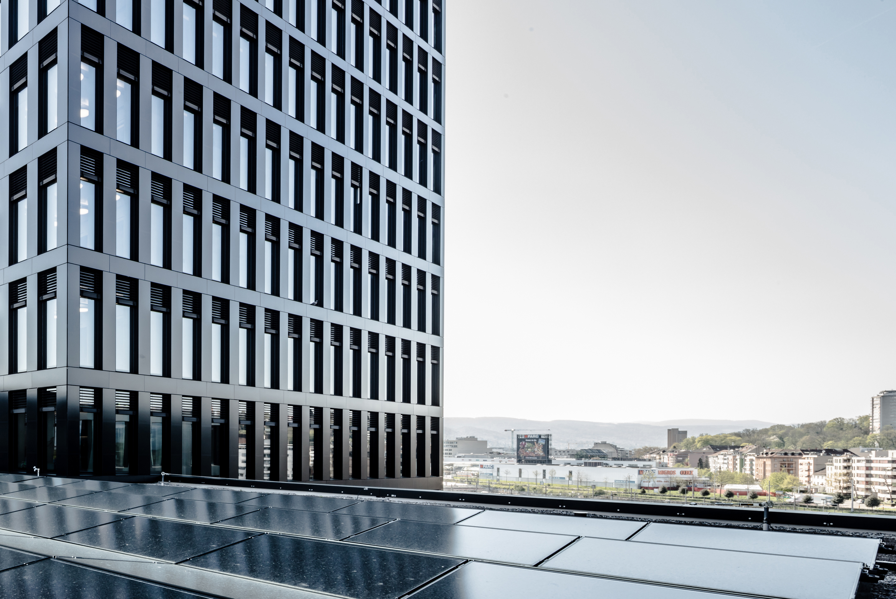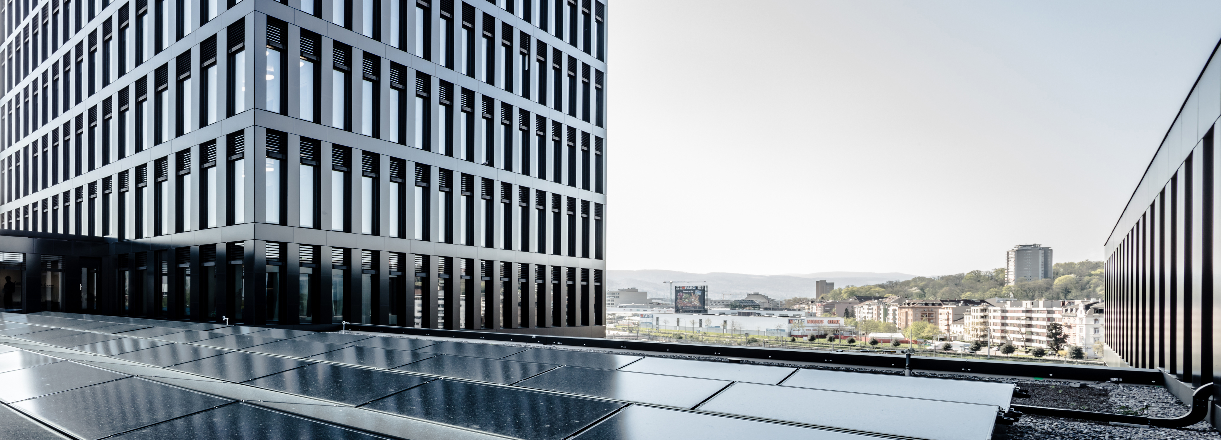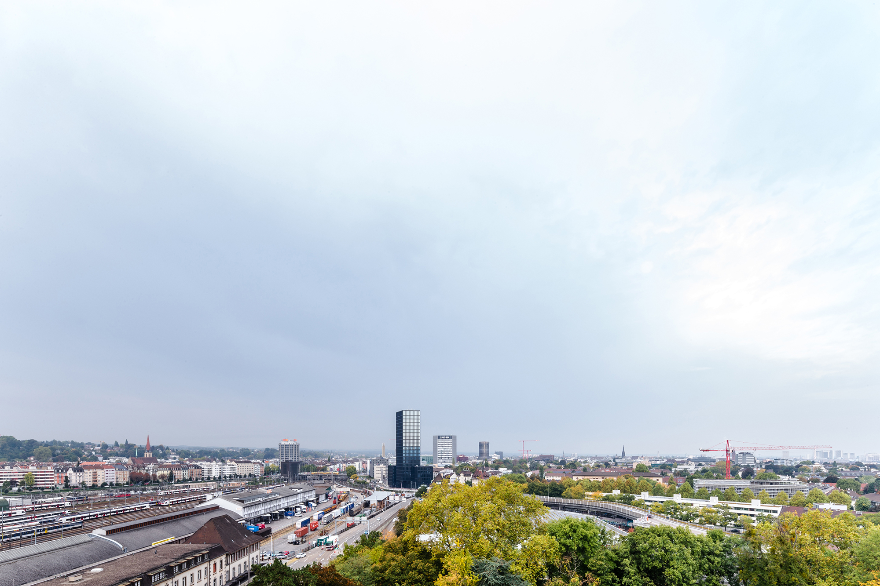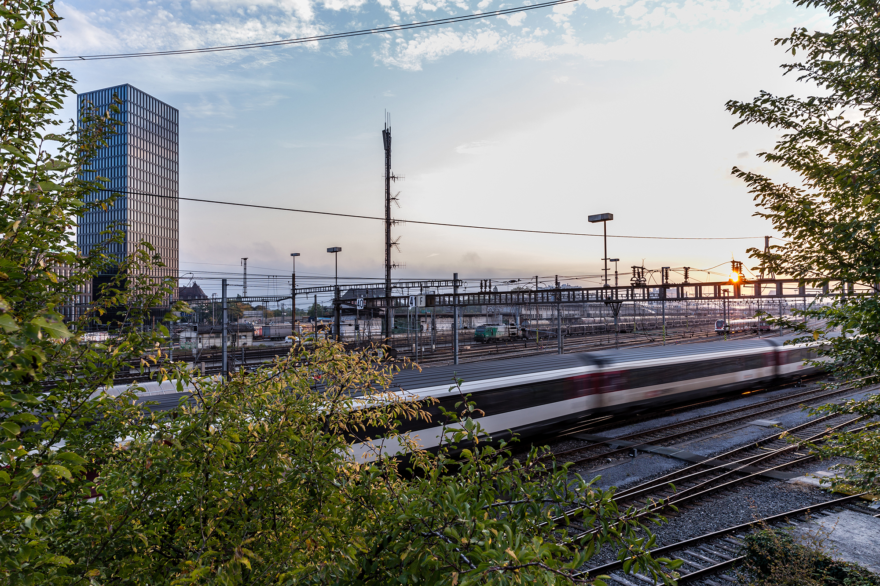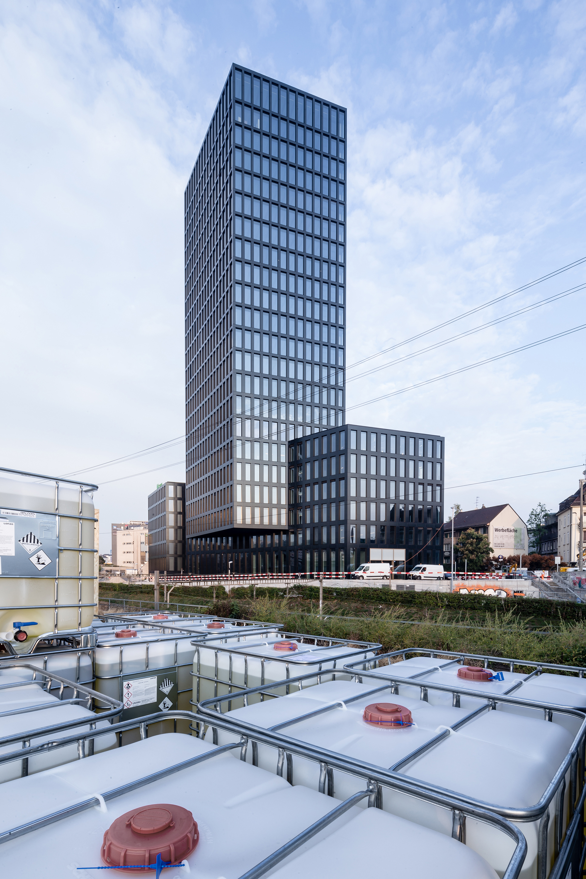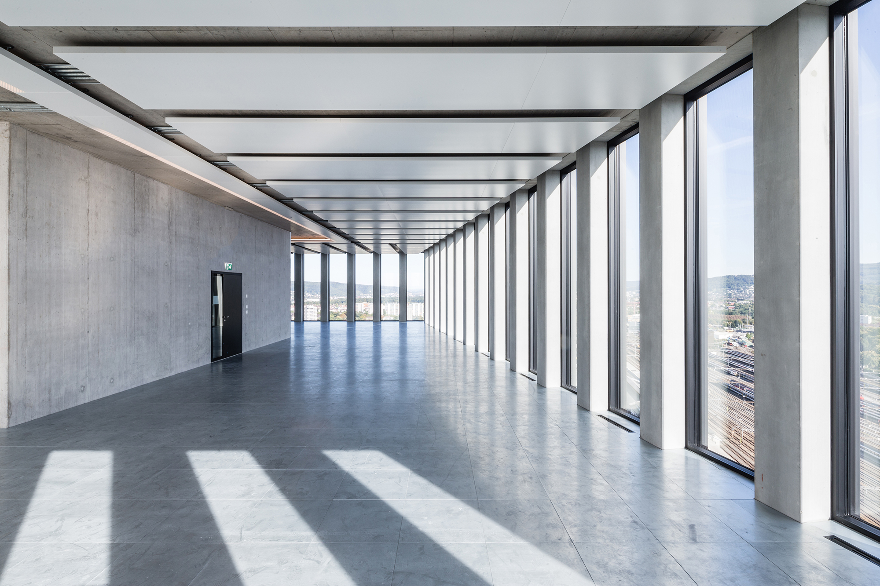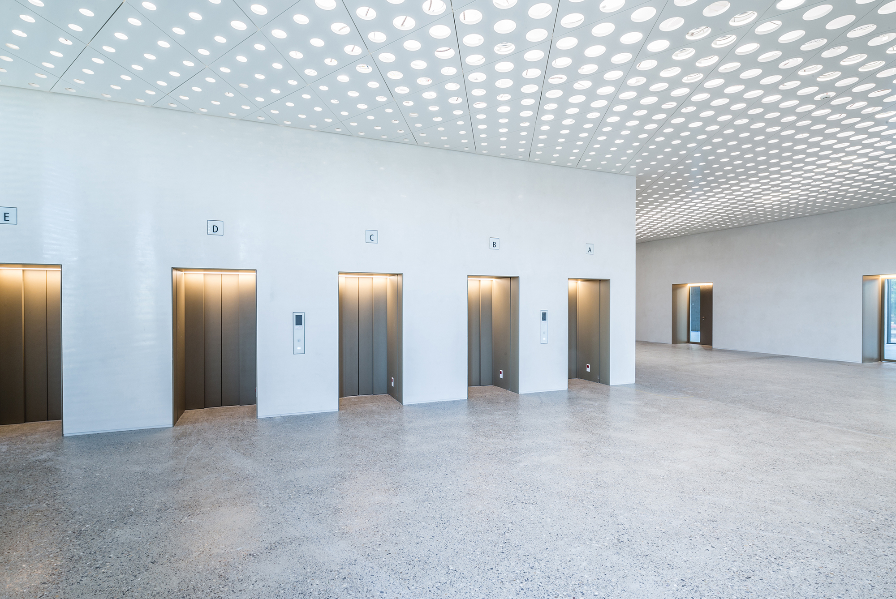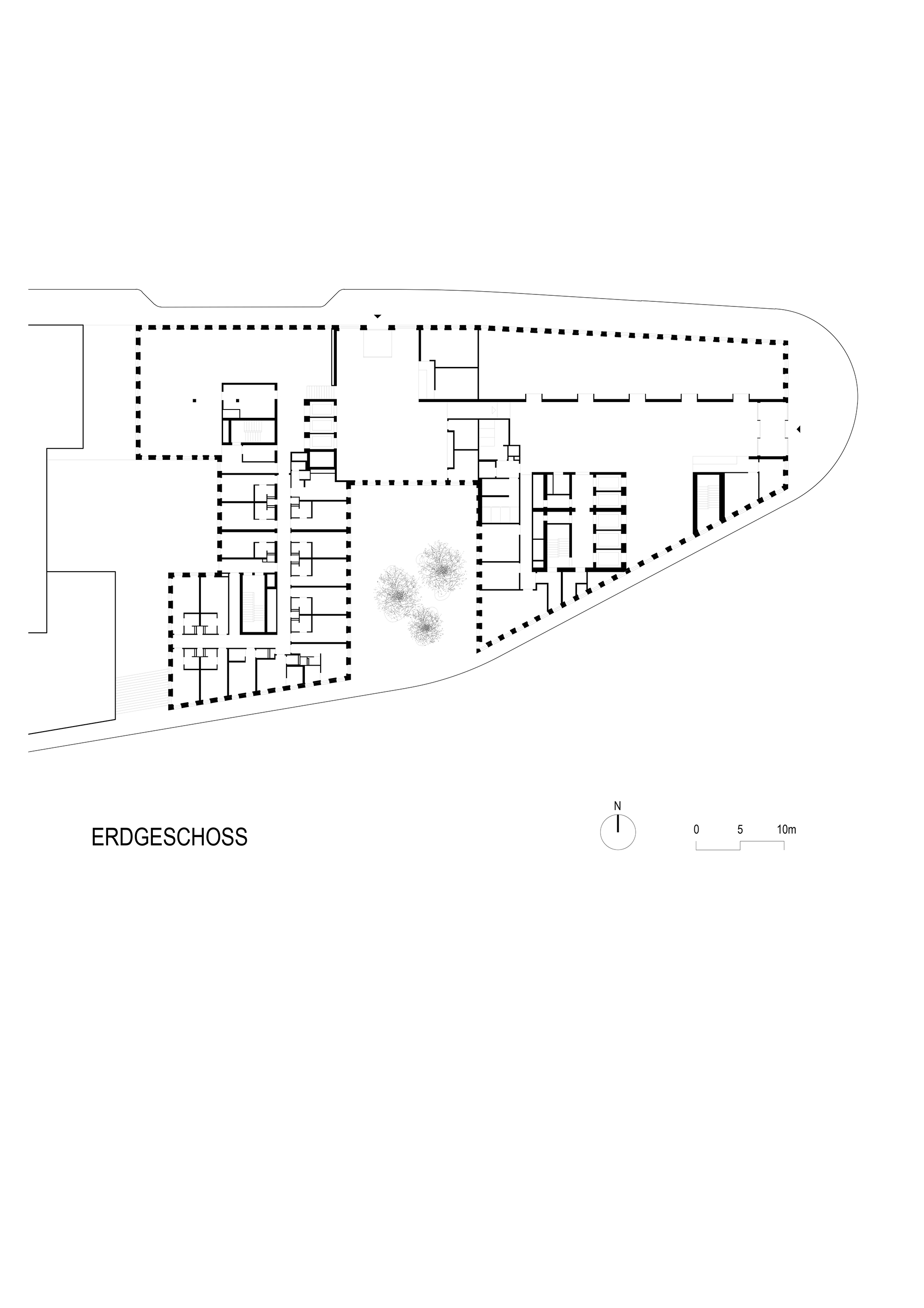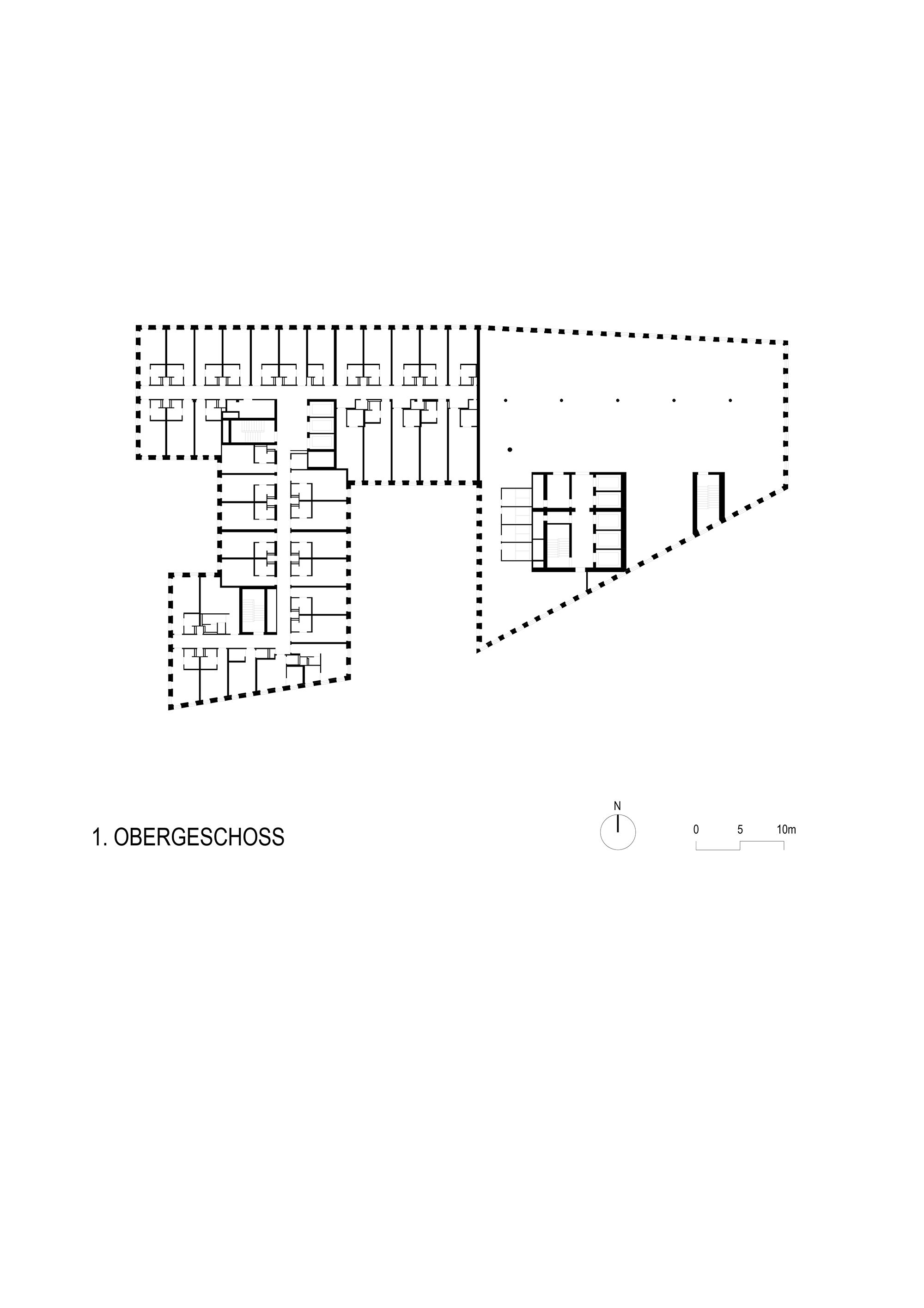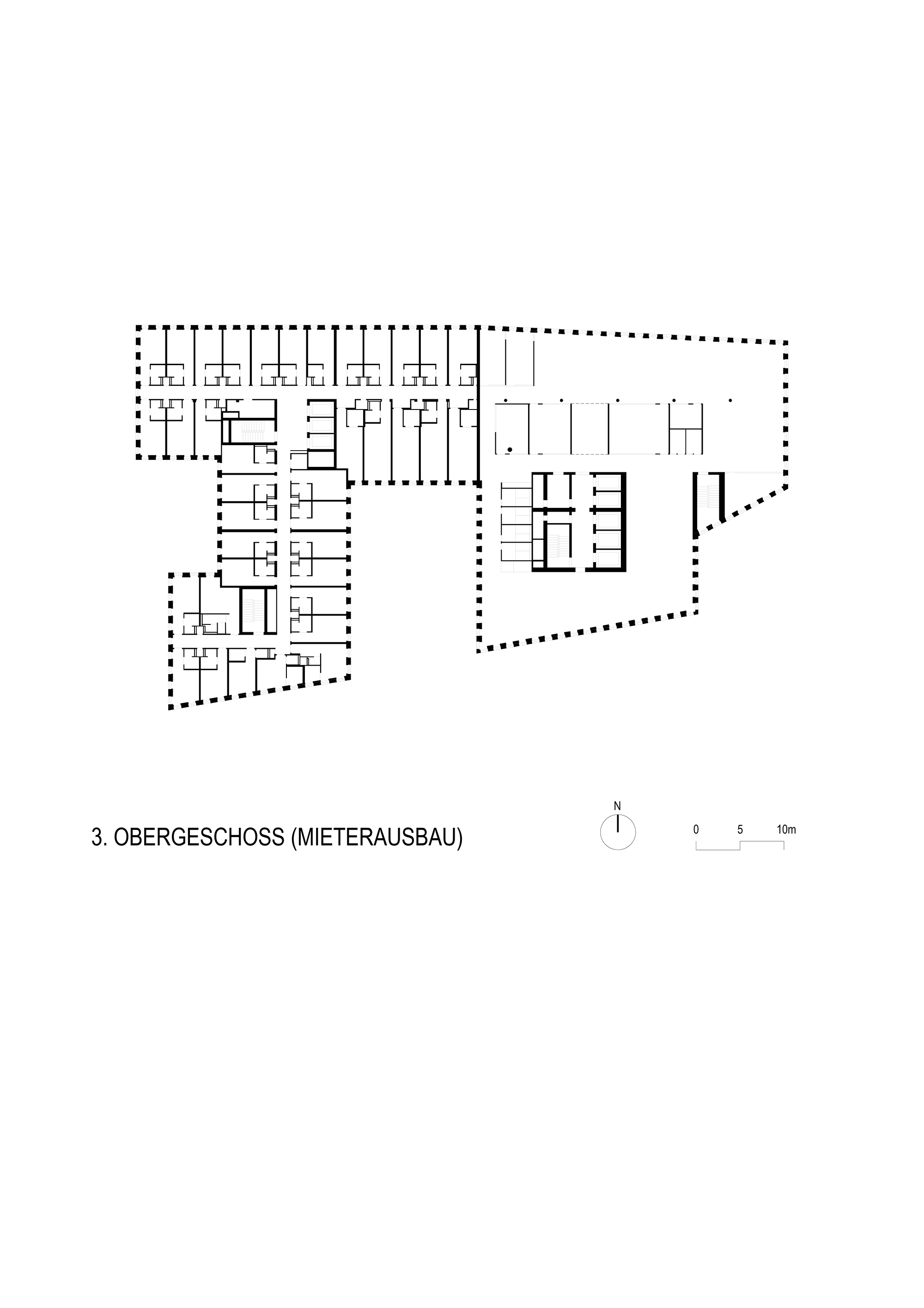A Power Plant in Pinstripes: Grosspeter Tower in Basel

Foto: Adriano Biondo
Grosspeter Tower, which was planned by Burckhardt + Partner on behalf of PSP Swiss Property on the southeast edge of Basel, was designed to be sustainable in every way. The rental space covers 18,000 m²: two-thirds are occupied by offices and the remaining third by a hotel that has rented the 6-storey base of the building. The rather idiosyncratic shape of the building, whose high-rise corner juts nearly nine metres above the first upper storey, comes from the building plan. An access road and a stretch of railway lead directly past the south side of the buildings. Therefore, the lower levels of the structure had to leave enough space to accommodate these.
The façade design covers this irregularity with remarkable symmetry and well-balanced proportions: both base and tower feature punctuated façades with vertically oriented rectangular windows that become larger towards the top of the building. With this successive dissolution into glass panes, the façade design echoes the load transfer of the steel supporting structure formed from Vierendeel trusses at the façade surface.
From a distance, the anthracite-coloured façade covering calls to mind metal panels or printed glass. However, it comprises 10,000 thin-film solar modules that had to be manufactured in 450 different sizes in order to follow the composition of the façade. Altogether, the solar-power system, which is integrated into the façade, achieves a capacity of 400 kWp. Along with the 100-kWp solar modules on the roof, they will produce about 260,000 kilowatt-hours of electricity a year. This will cover nearly two-thirds of the power required by the building for heating, cooling, ventilation, elevators and general lighting. In terms of the total energy requirement including user consumption, the building covers 28% of what is needed. Heating and cooling are provided via a field of geothermal probes with an average depth of 250 m; these will operate in conjunction with heating pumps.
In 2017, Grosspeter Tower won the Swiss Solar Prize in the New Building category for its exemplary solar-power concept.
The façade design covers this irregularity with remarkable symmetry and well-balanced proportions: both base and tower feature punctuated façades with vertically oriented rectangular windows that become larger towards the top of the building. With this successive dissolution into glass panes, the façade design echoes the load transfer of the steel supporting structure formed from Vierendeel trusses at the façade surface.
From a distance, the anthracite-coloured façade covering calls to mind metal panels or printed glass. However, it comprises 10,000 thin-film solar modules that had to be manufactured in 450 different sizes in order to follow the composition of the façade. Altogether, the solar-power system, which is integrated into the façade, achieves a capacity of 400 kWp. Along with the 100-kWp solar modules on the roof, they will produce about 260,000 kilowatt-hours of electricity a year. This will cover nearly two-thirds of the power required by the building for heating, cooling, ventilation, elevators and general lighting. In terms of the total energy requirement including user consumption, the building covers 28% of what is needed. Heating and cooling are provided via a field of geothermal probes with an average depth of 250 m; these will operate in conjunction with heating pumps.
In 2017, Grosspeter Tower won the Swiss Solar Prize in the New Building category for its exemplary solar-power concept.
Further information:
Project management: Dietziker Partner Baumanagement AG, Basel
Planning of structural framework: ZPF Ingenieure, Basel
Electro planning: Scherler AG, Basel
HLKKS/ GA-planning: Gruner Gruneko AG, Basel
Facade planning: Neuschwander + Morf AG, Basel
Solar planning: energiebüro AG, Zürich
Project management: Dietziker Partner Baumanagement AG, Basel
Planning of structural framework: ZPF Ingenieure, Basel
Electro planning: Scherler AG, Basel
HLKKS/ GA-planning: Gruner Gruneko AG, Basel
Facade planning: Neuschwander + Morf AG, Basel
Solar planning: energiebüro AG, Zürich
