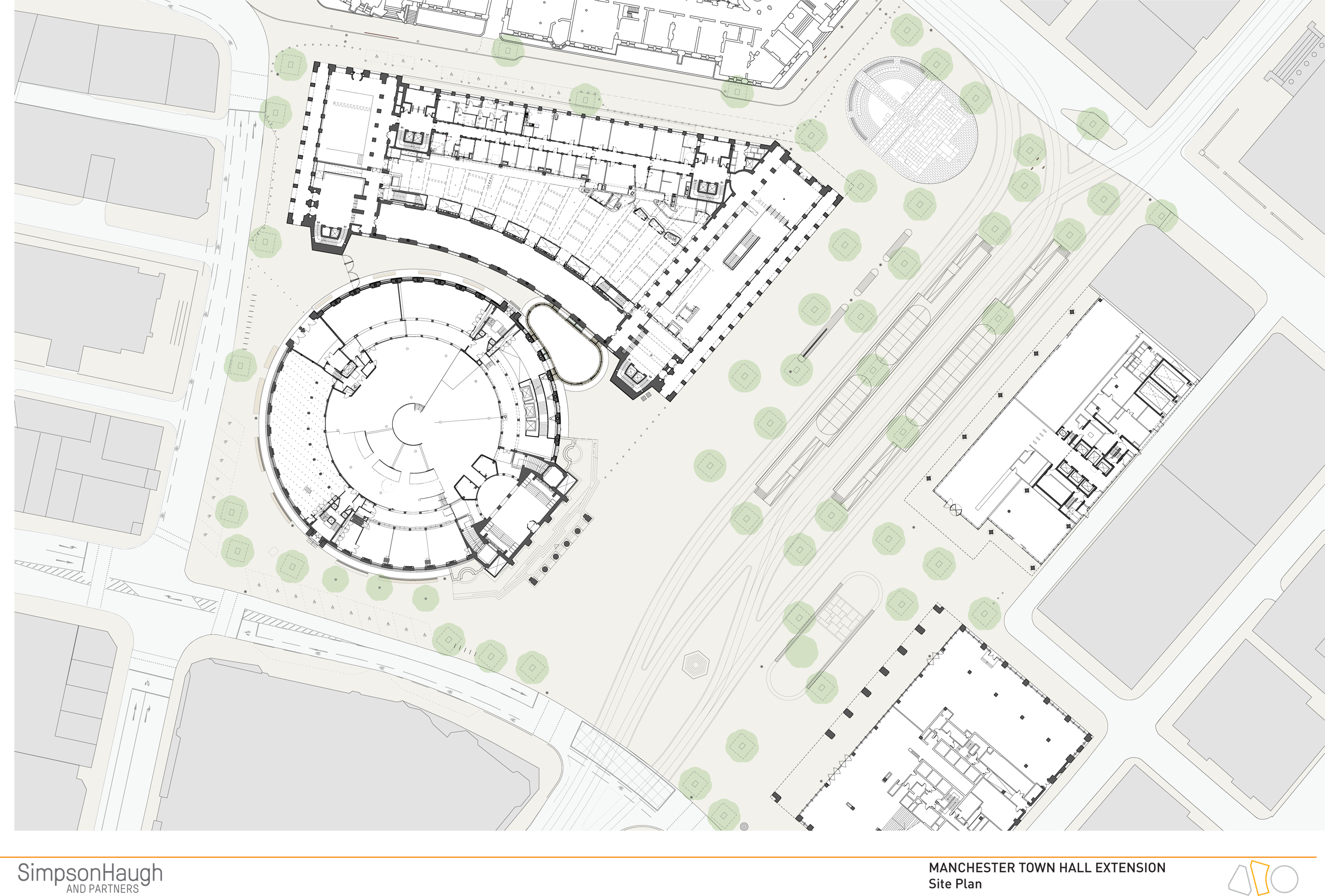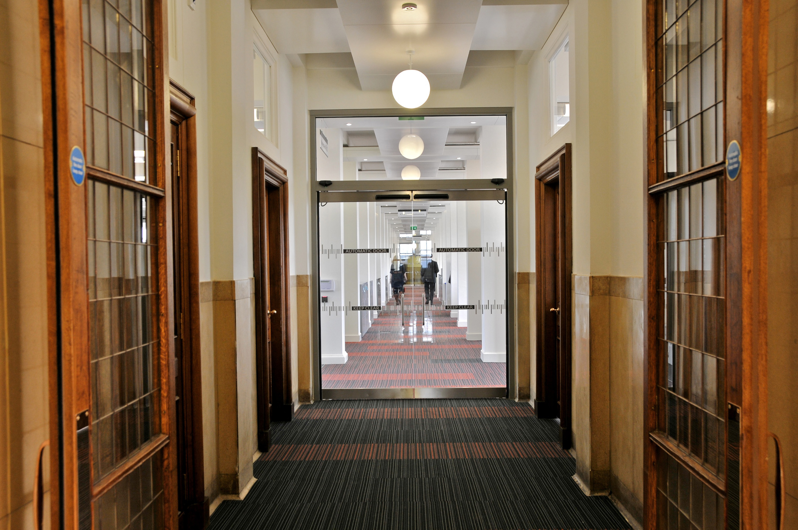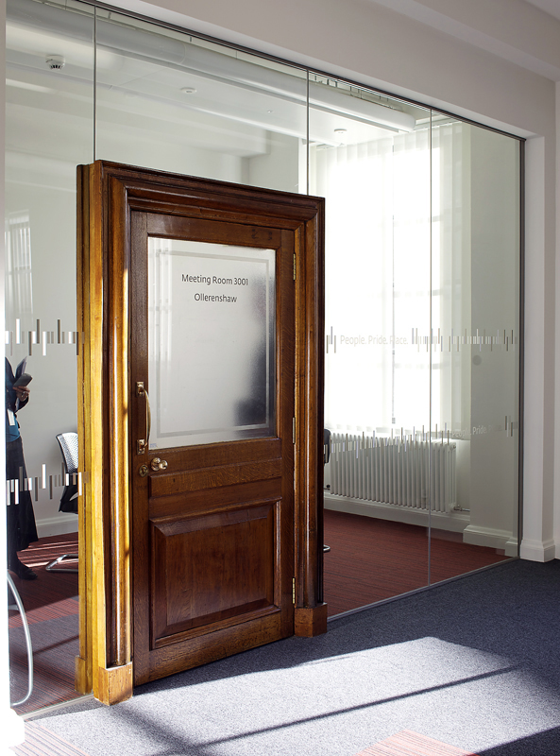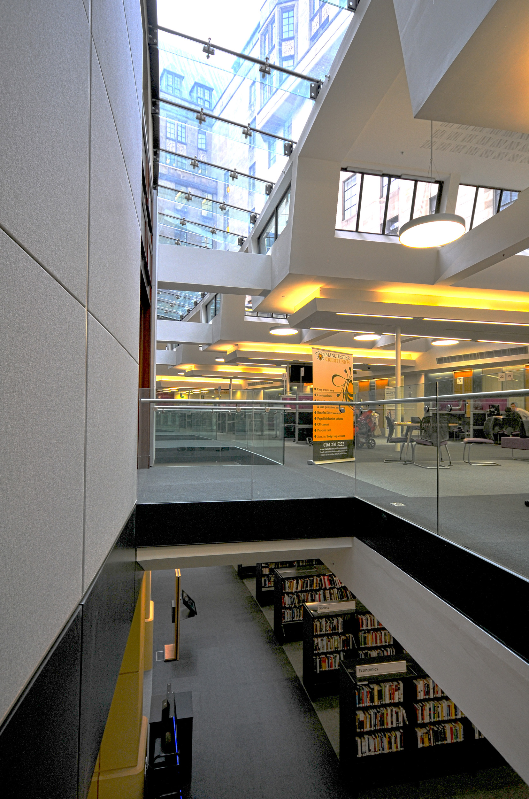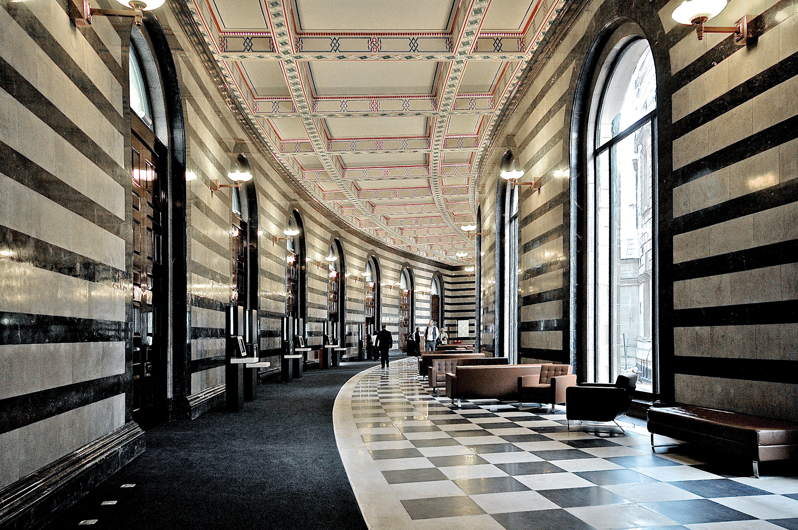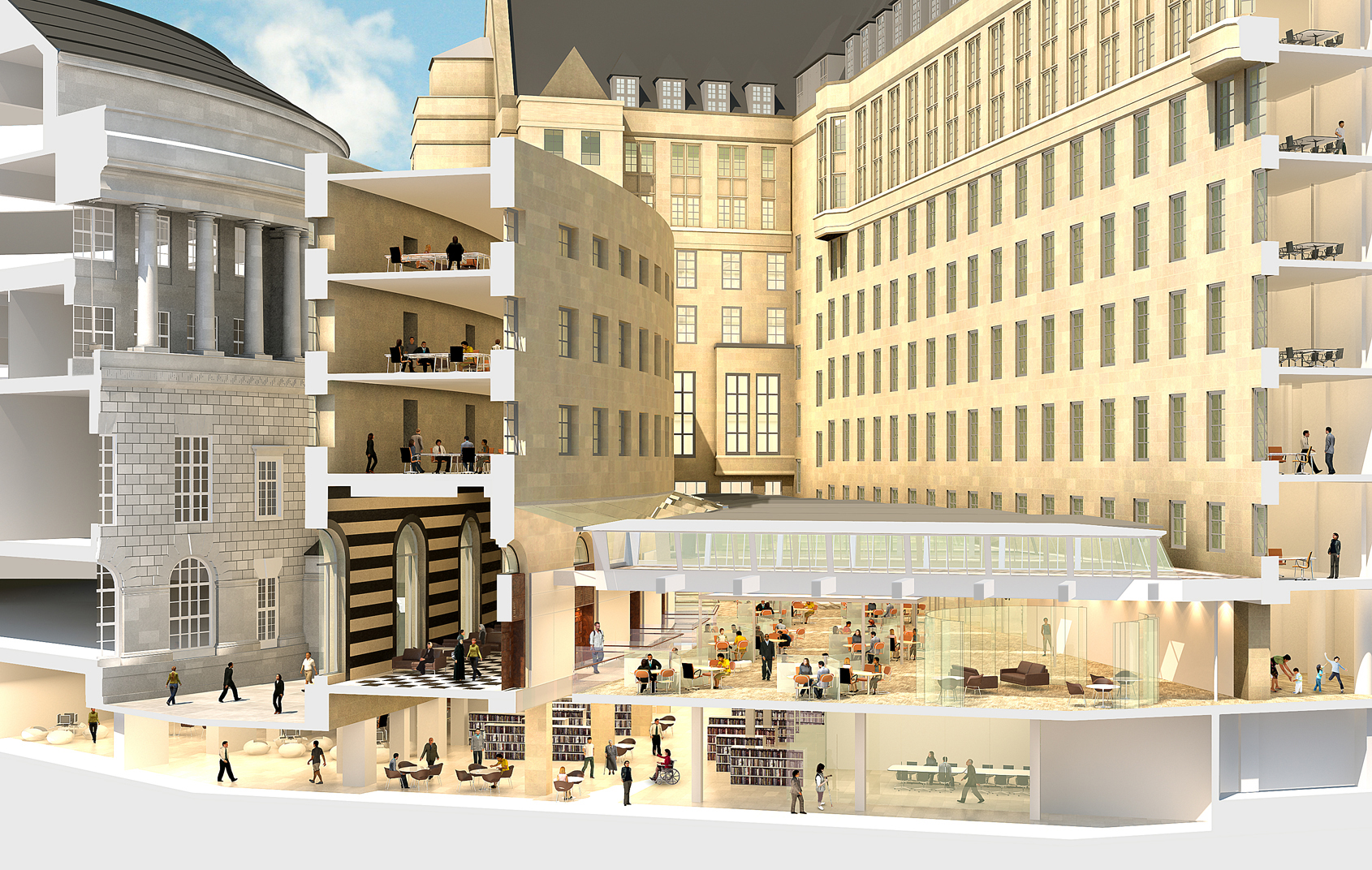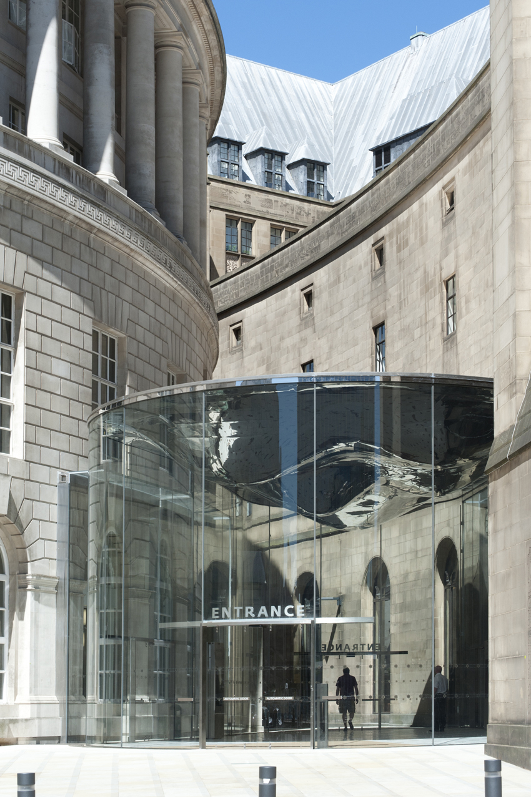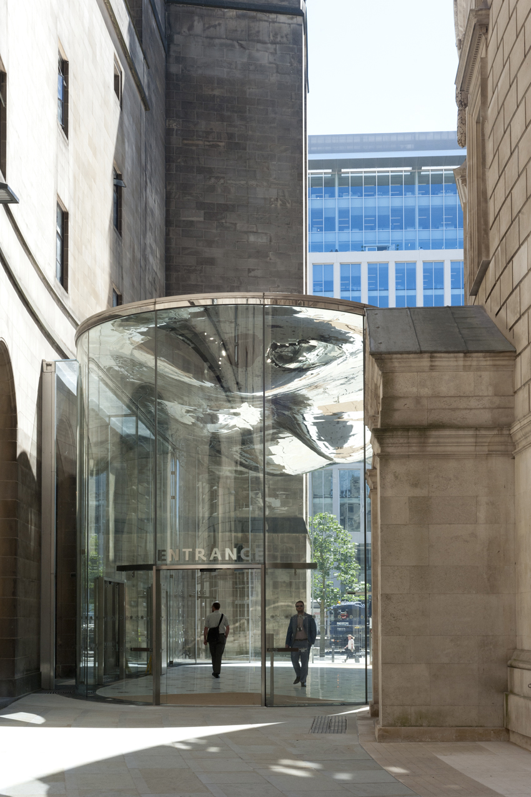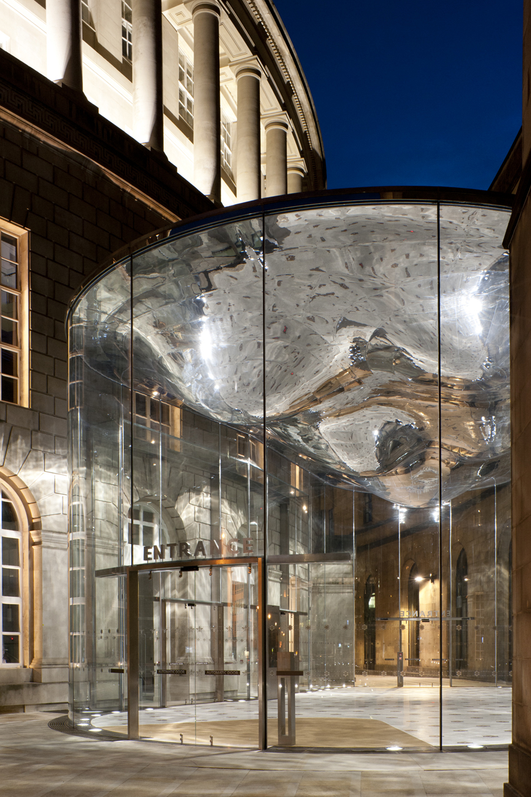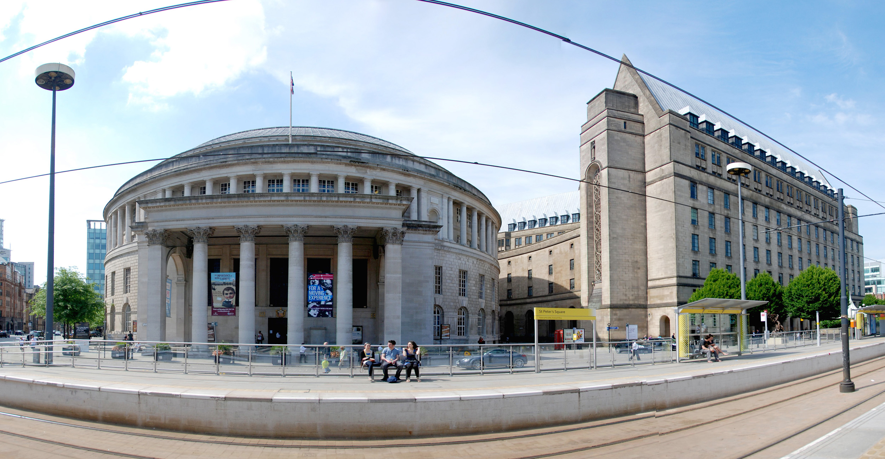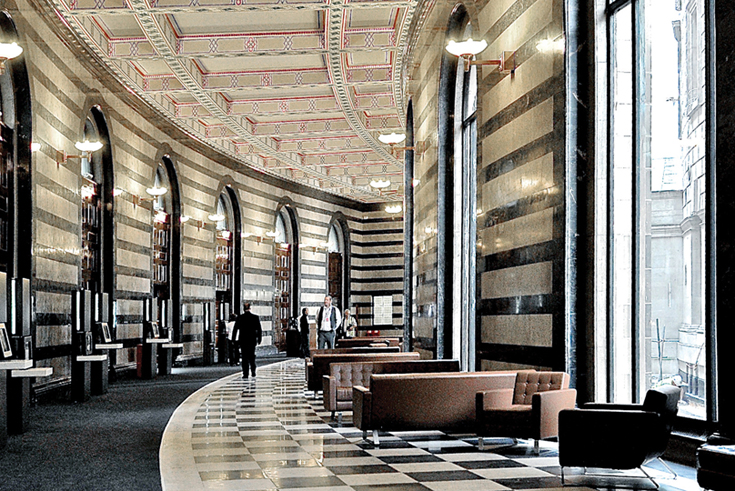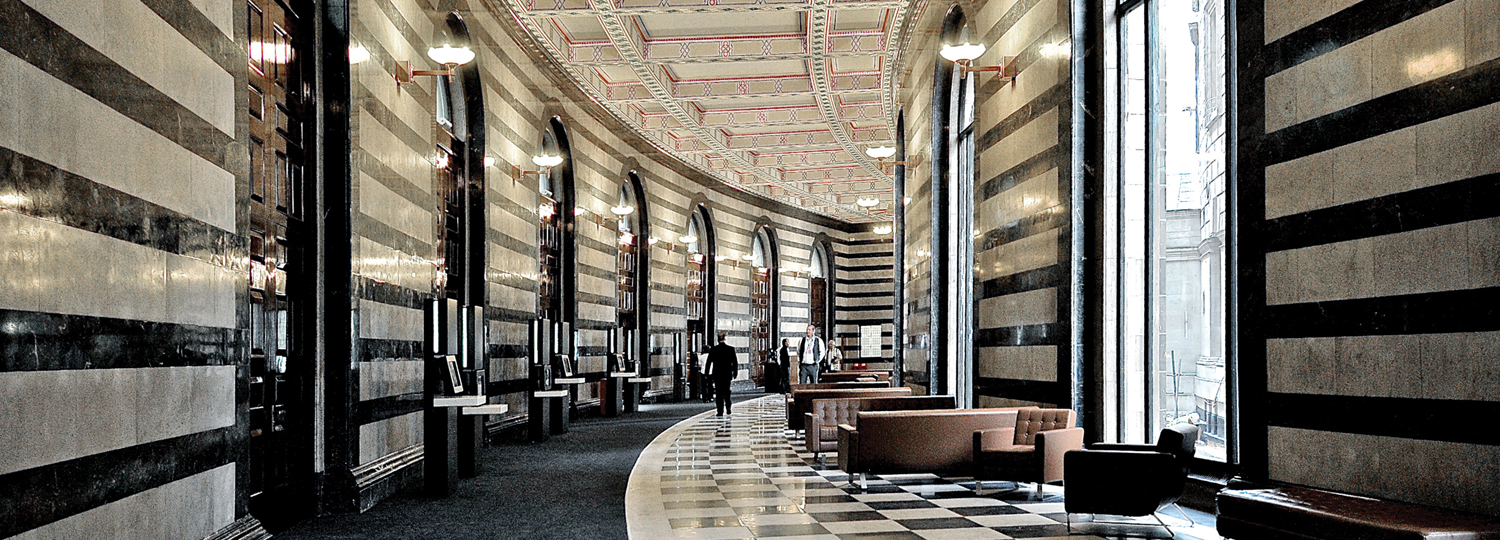A Puzzle Completed: Town Hall and Library Renovation in Manchester

Photo: Jan Chlebik
“Here, nothing is exactly as it seems: a hidden steel skeleton has been clad with marble and plastered on the interior side, making it look like natural stone masonry. The exterior walls, which appear so massive, actually have hollow spaces to accommodate wiring,” wrote Lee Taylor, a project architect for the Ryder Architecture studio, in the Architects’ Journal. The structure and extension of the adjacent neo-Gothic Town Hall were both erected in the 1930s, combining the state-of-the-art building techniques of the time with a rather old-fashioned design. The library is a round building designed according to classical models; the addition to the Town Hall, with its rounded arch windows and pointed pediments, recalls civic buildings of the Gothic and Renaissance eras.
In 2010, two studios were commissioned with the renovation of both buildings: Ryder Architecture for the library, and SimpsonHaugh and Partners for the addition to the Town Hall. This led to close collaboration, for the once-separate structures were to be joined. The narrow, semicircular Library Walk still leads between the two buildings, but now an elaborate glass pavilion forms the connection between Town Hall and library. In the basement, there is an even closer symbiosis: the library rooms have been extended into the basement of the Town Hall. This means that visitors can make their way from the reading rooms into the new customer service centre of the Town Hall without leaving the complex.
Inside the Town Hall extension, SimpsonHaugh and Partners created generous spaces. Small work areas have been transformed into open-plan offices. The old Rates Hall, which had been divided into individual work spaces, has been restored to its original size. This room, which features a characteristic zebra-striped wall cladding of light and dark limestone, serves as an entrance hall leading to the customer service centre and a café planned for the future.
The most visible feature of this renovation project is surely the 175-m² entrance pavilion that SimpsonHaugh and Partners have positioned between the two buildings. Its exterior walls consist of 7.4-metre panes of laminated safety glass which independently support the 30-tonne roof, which is clad in stainless steel. The massive weight of this roof is almost palpable to visitors when they see its sculptural form, which calls hardened liquid metal to mind. At the same time, visitors passing through the entryway can see a distorted reflection not only of themselves, but of the surrounding buildings, on the underside of the ceiling.
