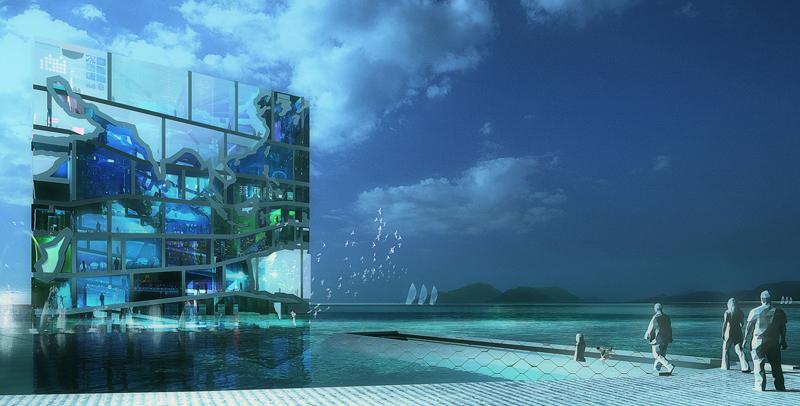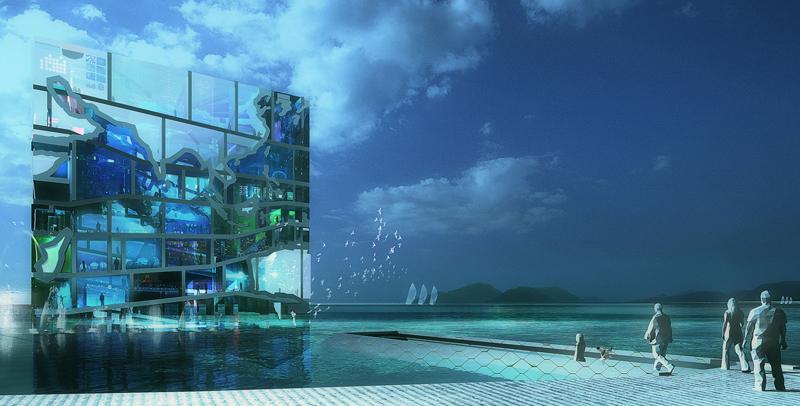A square world: the "Water cube" by MVRDV

According to MVRDV, “the design allows for a flexible conversion once the Expo has ended. Without erasing the memory of the exhibition, the building can receive an additional function as a theatre, a concert hall, a ceremonial space or a even an office. “
The cube is accessed via an underground tunnel which guides the visitor into the central void, marked by the South Pole on the world map. The exhibition is conceived as a route that takes the visitor up to the highest level , the North Pole, and guides him downwards past the exhibits inside and next to the water basins, on the so-called ‘ocean track’.
The different water basins are illuminated accordingly to their inpidual themes, which in turn can be programmed in such a way that the day- and night cycle is simulated on the world map on the facades.
The water pressure and weight of the basins requires the use of double-layered glass on both the interior and exterior facades. The water basins are interconnected in order to create a continuous water cycle, which feeds on a constant input of fresh sea water. Thereby the water basins function as natural temperature buffer for the Hall of the Oceans, while it at the same time simulates the oceans’ role as a regulator of the world climate. PV cells are installed in various places on the facades to generate energy for lighting and the water circulation.
The entire structure is placed within the walls of the cube leaving the void column-free. The structural elements are integrated in the walls, between the basins, in the form of a world map: thematically, each ocean, continent and coastline can be identified on the façades; structurally, the coastlines and continents together with a ramp circulating up the walls for accessing higher levels form the structural frame in which the water basins are inserted. Structural support elements are positioned in the solid parts of the continents. Beams with a depth of 5m support the roof structure.
After Aichi in 2005 and Shanghai 2010, yet another World Exhibition will be staged in Asia. “The Living Ocean and Coast” is the theme of the 2012 International Exposition in Yeosu, South Korea. It asks for a greater recognition and awareness of the oceans and marine resources, and their importance to mankind.
MVRDV’s design for the thematic pavilion interprets the Expo’s focus by ‘extracting a block from the ocean’: a central void, the Hall of the Oceans, is surrounded by water basins which are stacked in the shape of a cube, based on the structural capacity of the glass facades and floors. According to the architects, “each water basin displays a specific aspect of the ocean – the deep sea, the tropical waters, the mangroves, reefs - turning the cube into an encyclopaedic museum, the library of the oceans!“
