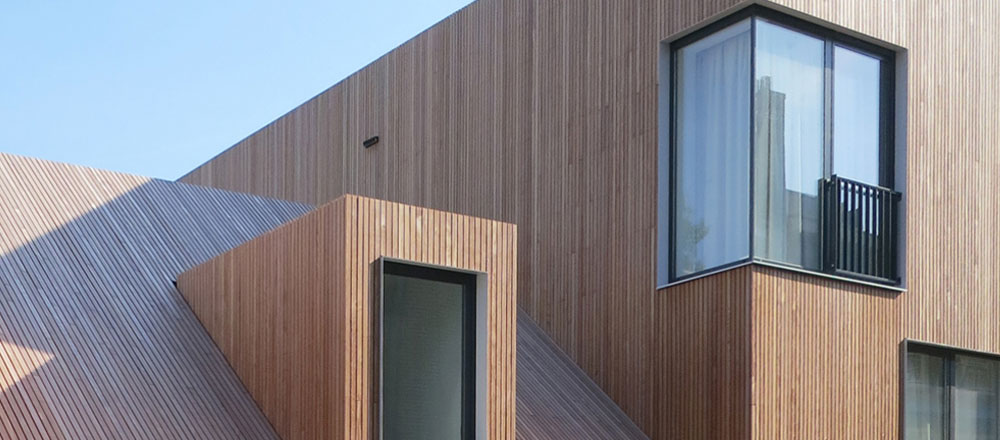A Street Reinvents Itself: Apartment House in Amsterdam

Over the past ten years, a street in Amsterdam's old Bellamy district has been nearly completely renovated in a project organized by private individuals, residential real-estate developers and the municipality. With this new home, the Amsterdam architecture studio M3H has made its mark on the project.
Architects: M3H architecten, Amsterdam
Location: Wenslauerstraße Nr. 65-69, Amsterdam, Netherlands
Architects: M3H architecten, Amsterdam
Location: Wenslauerstraße Nr. 65-69, Amsterdam, Netherlands
In 2005, the City of Amsterdam awarded the contract for an urban-planning-based analysis of the Bellamy district, which was in need of renovation. The studies documented the sun exposure in the narrow lanes and showed that extending the generally small houses would be possible at certain points. Moreover, it was determined that the irregular street alignment and the height of the buildings should remain the same. The wide diversity of façades was to be maintained as a characteristic of the neighbourhood. The results showed that conversion and renovation work would be both affordable and of economic interest to residents.
With these prerequisites in mind, M3H architecten designed a building volume featuring five different living units on Wenslauerstraat. Numbers 65 and 67 are single-family dwellings which have one storey and a garden in the back. Their saddleback roofs are steeply inclined towards the lane and allow more than enough daylight to shine into the north-facing living units and onto the street.
Number 69, which has three storeys, continues the eaves line of the neighbouring building and offers enough space for three small apartments. All three buildings have individual spatial qualities, such as different outdoor areas and views.
The façade, sloping roof surface, dormers and gables have been fitted with vertical wooden slats which give the three buildings their unified appearance. This creates the effect of a sculptural volume and complements the diversity of houses in the district.
The façade, sloping roof surface, dormers and gables have been fitted with vertical wooden slats which give the three buildings their unified appearance. This creates the effect of a sculptural volume and complements the diversity of houses in the district.
For the cladding, the architects used untreated, FSC-certified tropical wood. This will have uniformly turned grey within two years. They paid special attention to the rear-ventilated wooden façade, for the Dutch climate is quite damp. The functionality of the ventilation system is backed up by a two-layer subconstruction, and the bevelled front side of the slats allows water to drip off.
It was particularly important to the architects to make wood as a building material a better-known, more attractive option for Dutch architecture. The question remains whether wooden façades are suitable to the Dutch climate and whether they must be made of tropical wood.
It was particularly important to the architects to make wood as a building material a better-known, more attractive option for Dutch architecture. The question remains whether wooden façades are suitable to the Dutch climate and whether they must be made of tropical wood.
Project data
Client: Sticks & Stones Developments Ltd.
Site: 305 m²
Gross floor area: 440 m²
Cost: Euro 660,000
Structural engineer: TenTij Bouwadviesbureau
Contractor: Structure Building
Completion: March 2013 More projects on the topic of »Hihger-Density Housing« in DETAIL 3/2014.
Site: 305 m²
Gross floor area: 440 m²
Cost: Euro 660,000
Structural engineer: TenTij Bouwadviesbureau
Contractor: Structure Building
Completion: March 2013 More projects on the topic of »Hihger-Density Housing« in DETAIL 3/2014.
