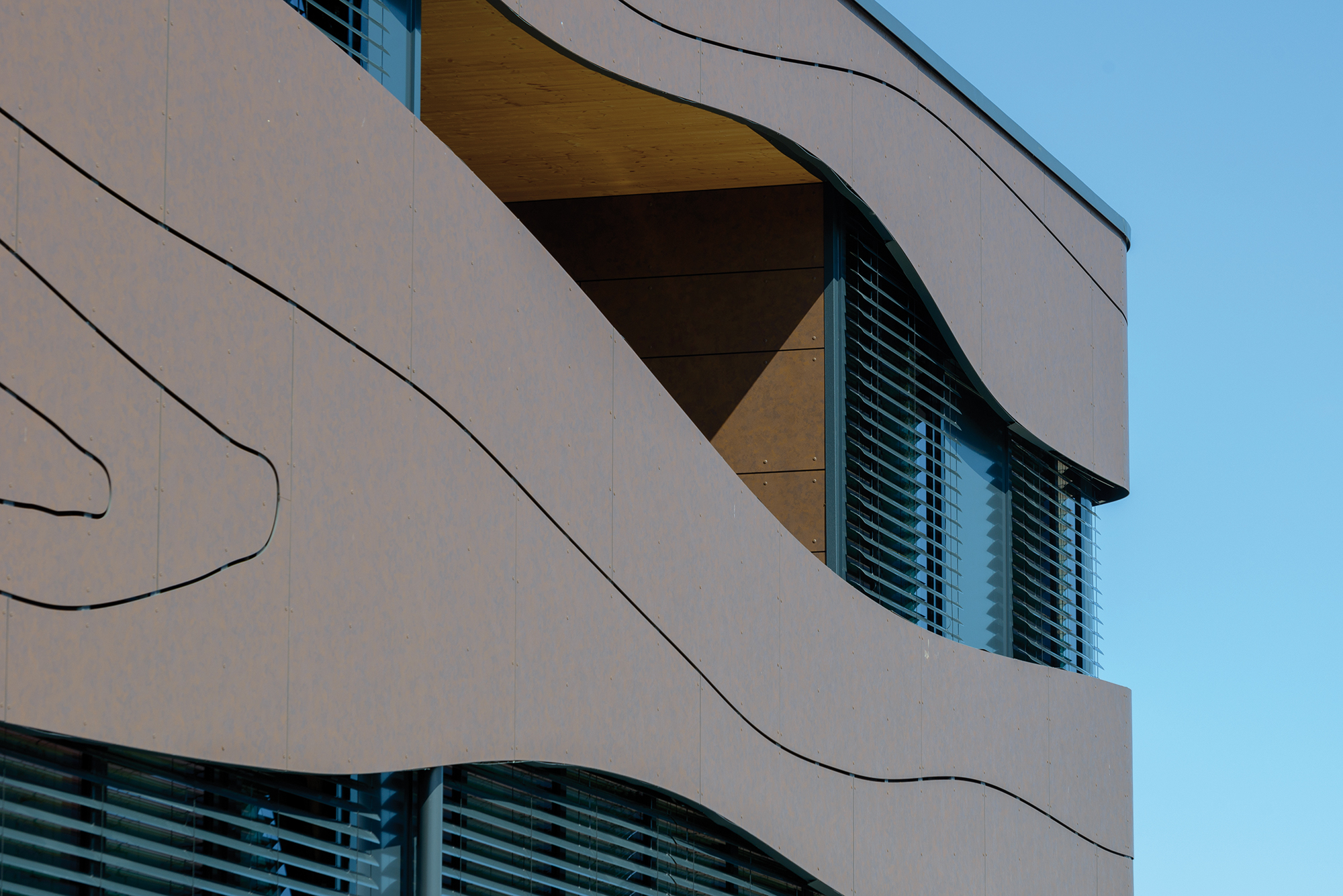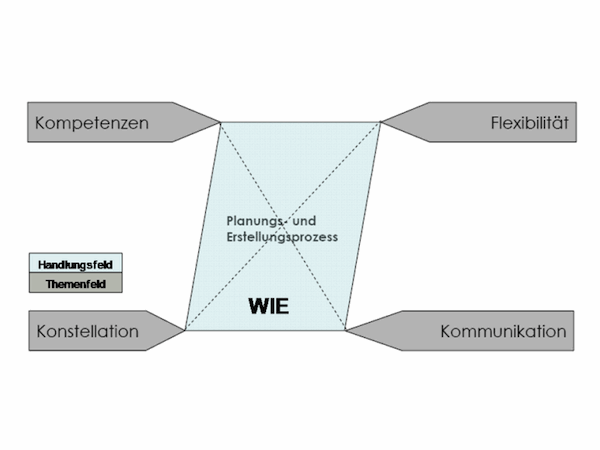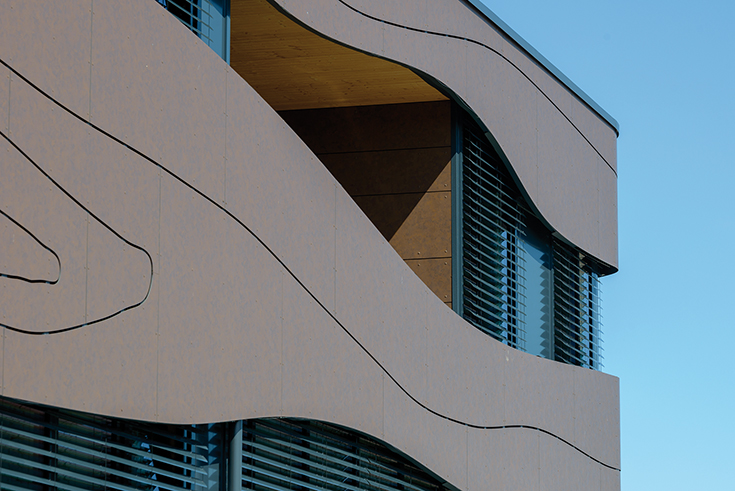A Timber Construction as its Business Card by Gapp Holzbau

Photo: zmh/Horst Pütz
The floor slab consists of reinforced concrete, and the outer walls and load-bearing inner walls were prefabricated and have a wooden-frame design. The facade is a combination of a wooden frame and a post and beam construction made of oak. The glass surfaces of the post and beam facade form the transition to a front-mounted HPL panel facade with a wood grain appearance. The corners of the building are rounded and thus support the organic shape. The visible oak posts have been measured for combustion on three sides. They transfer the ceiling loads at the facade level via the outer walls.
www.zmh.de


