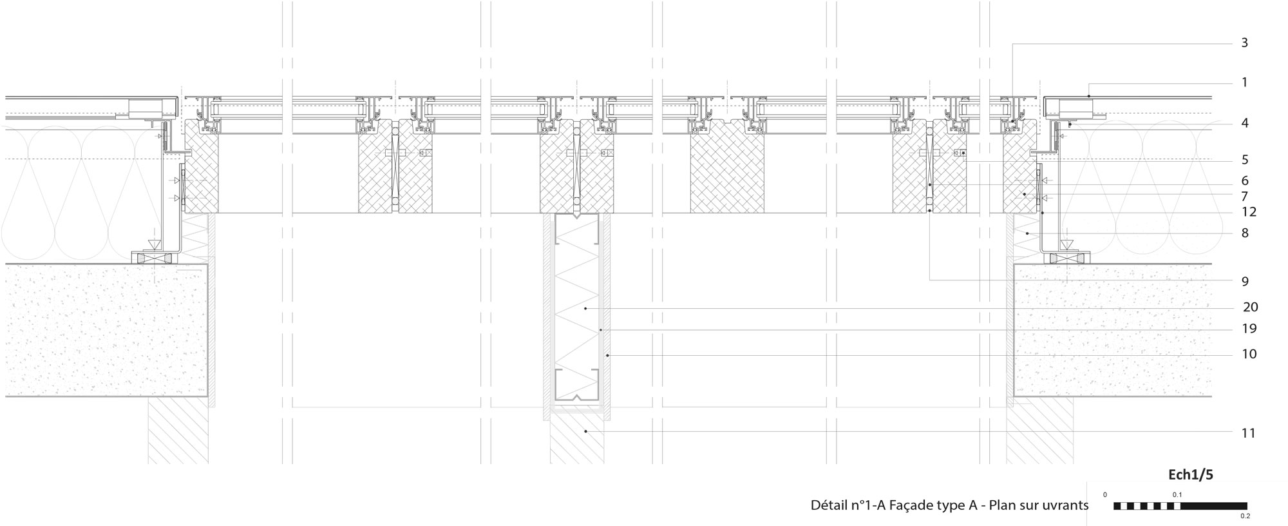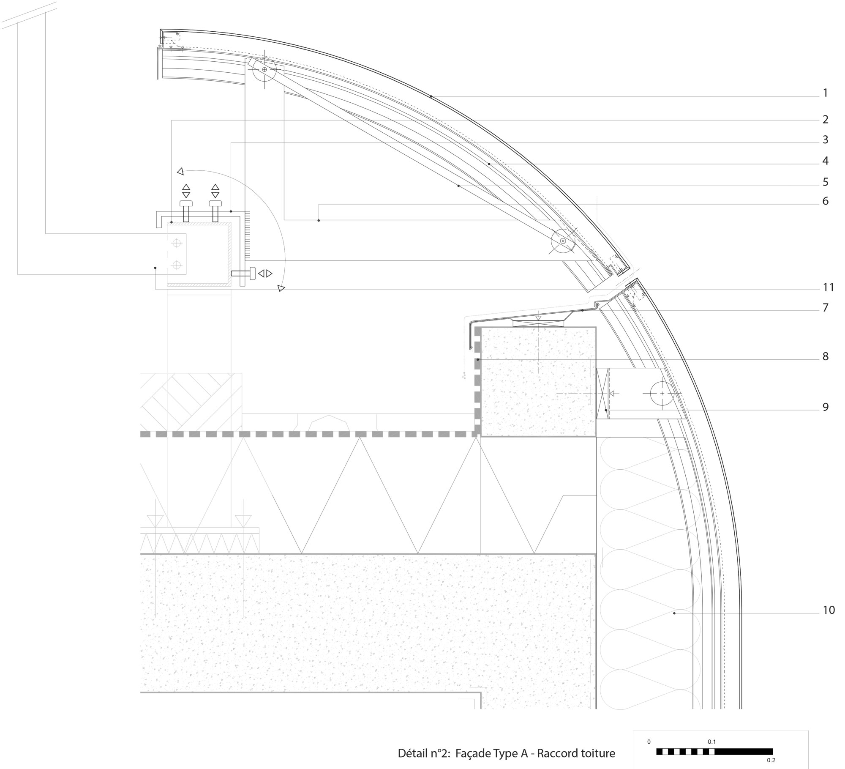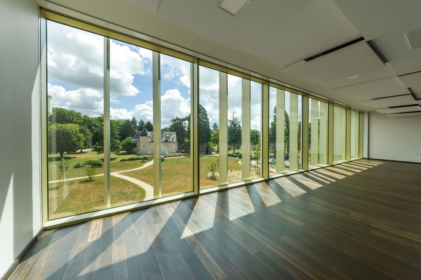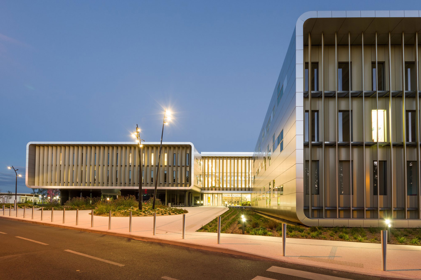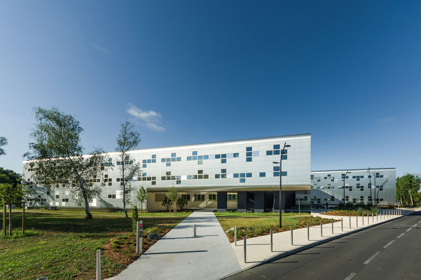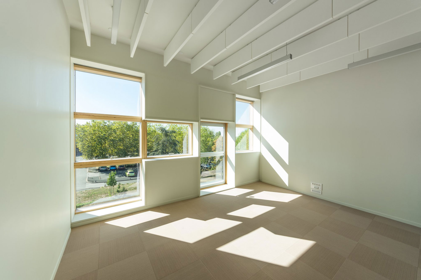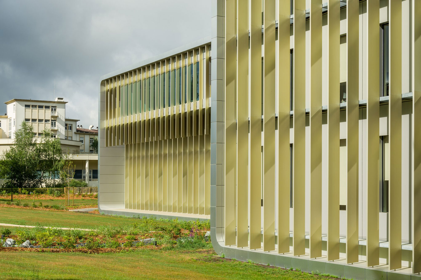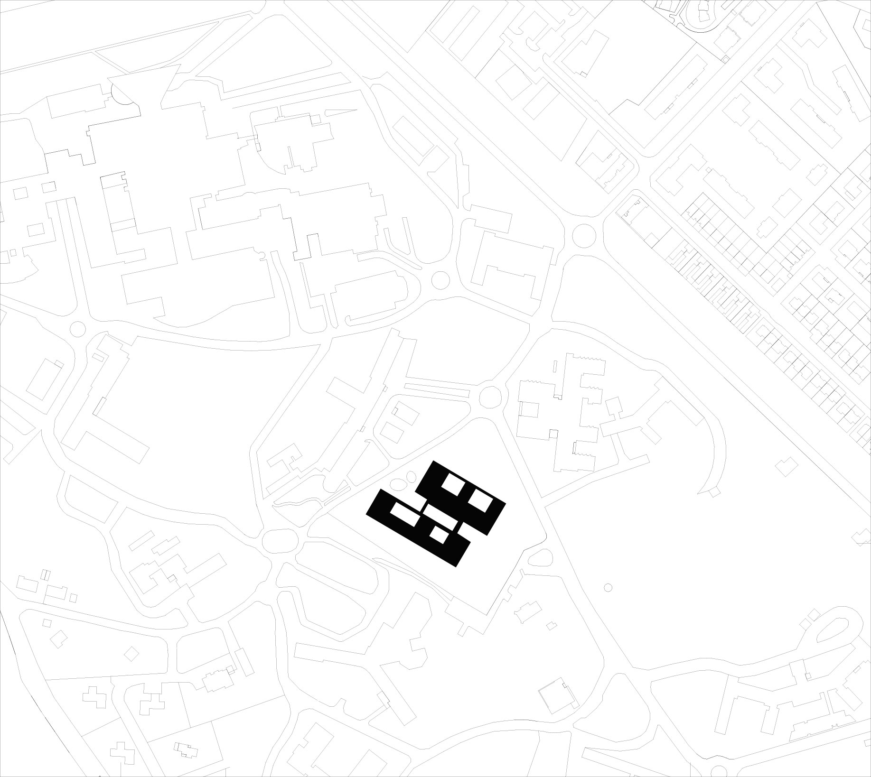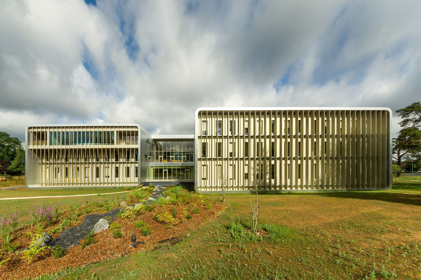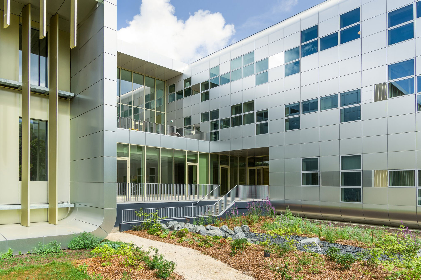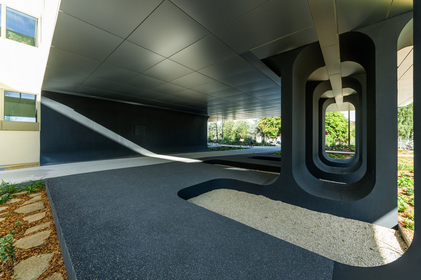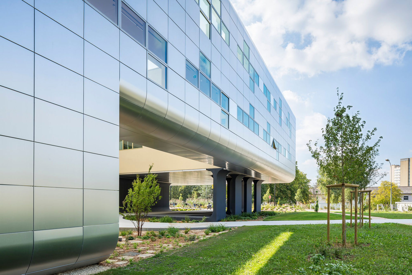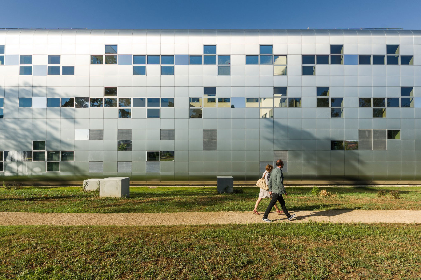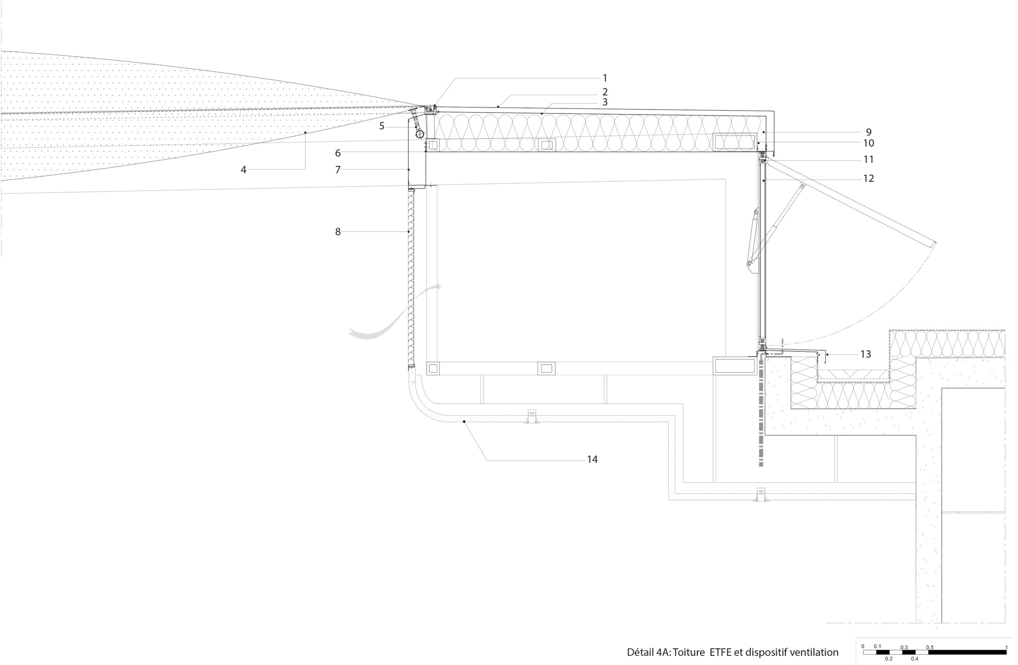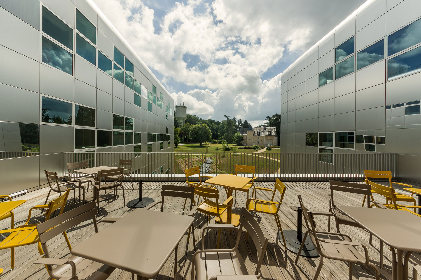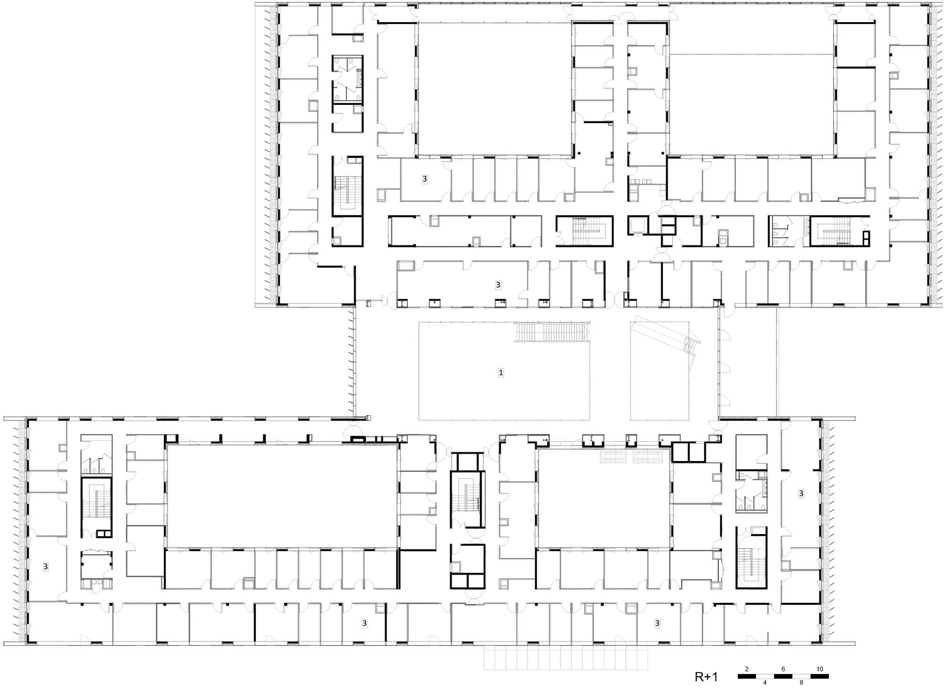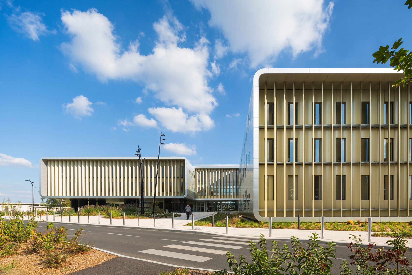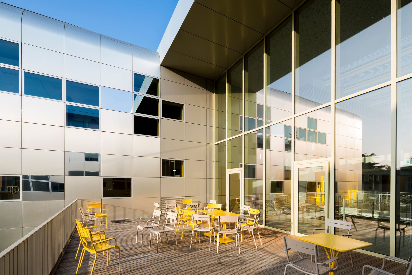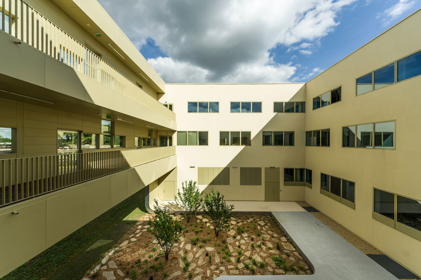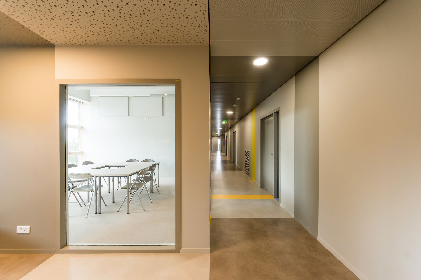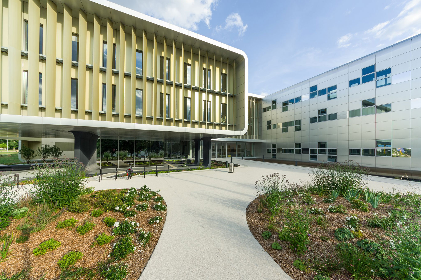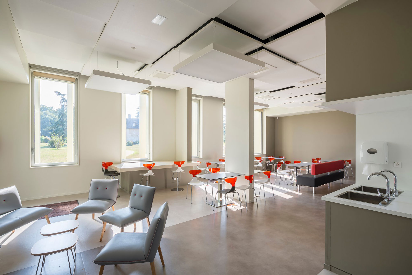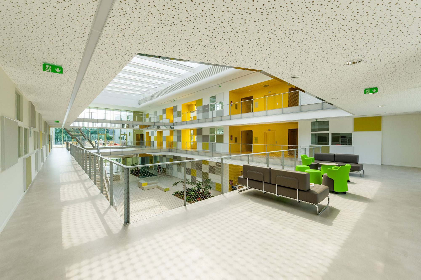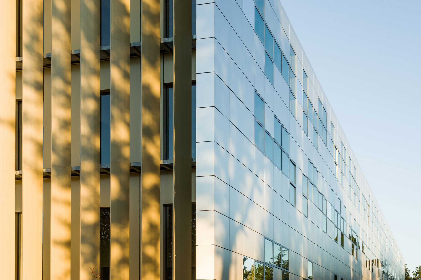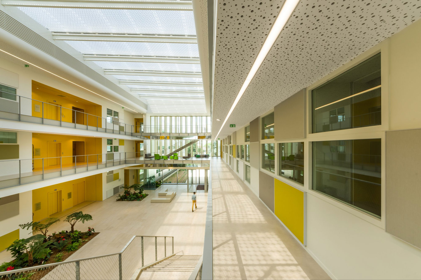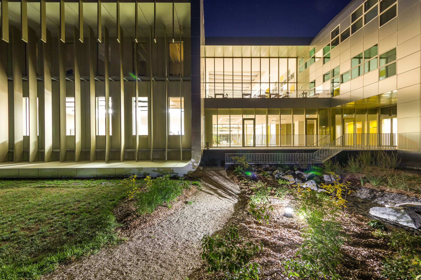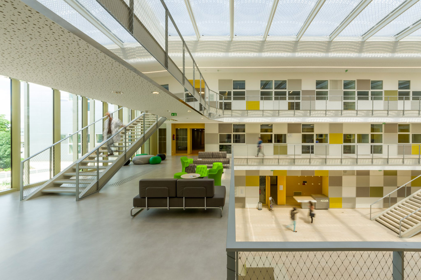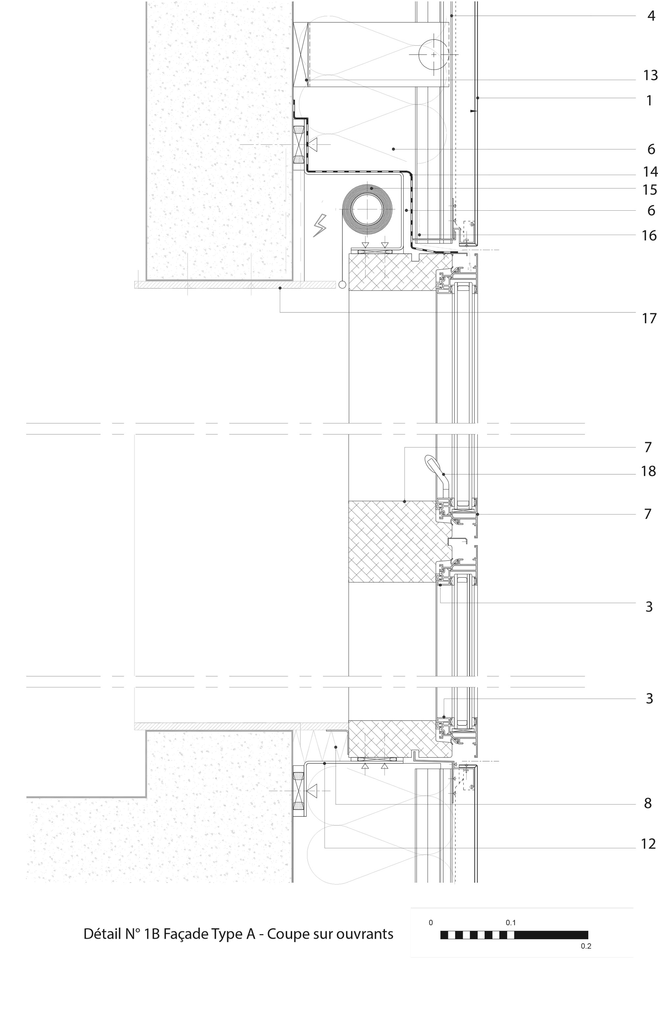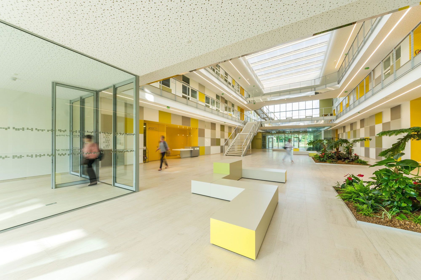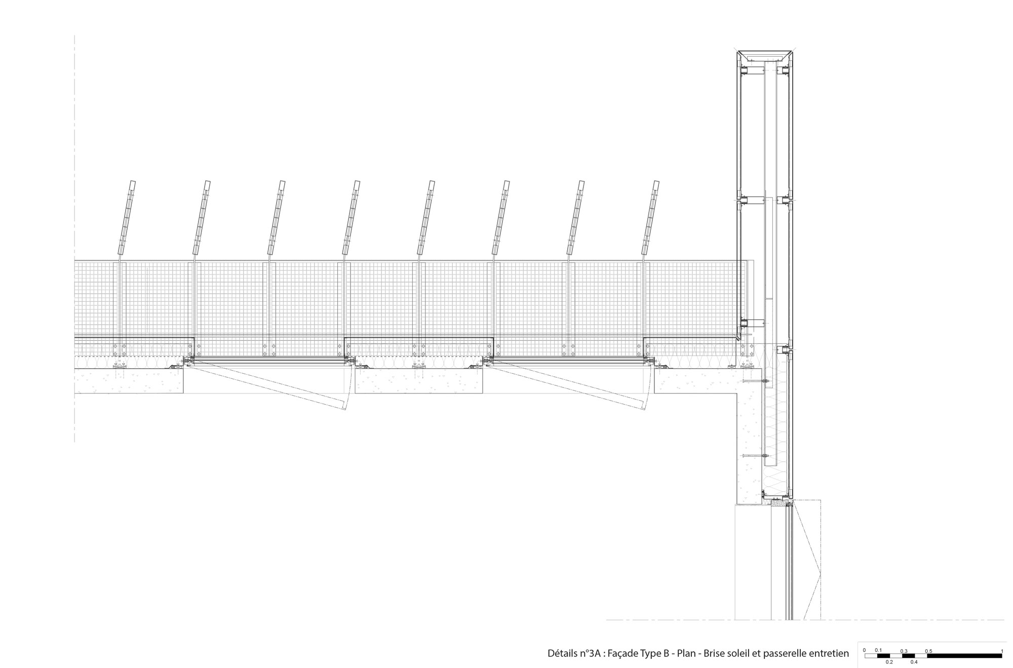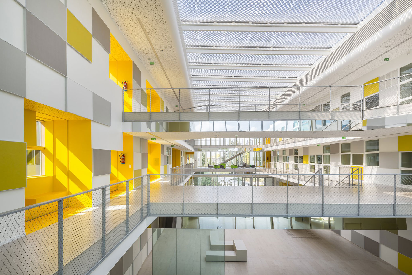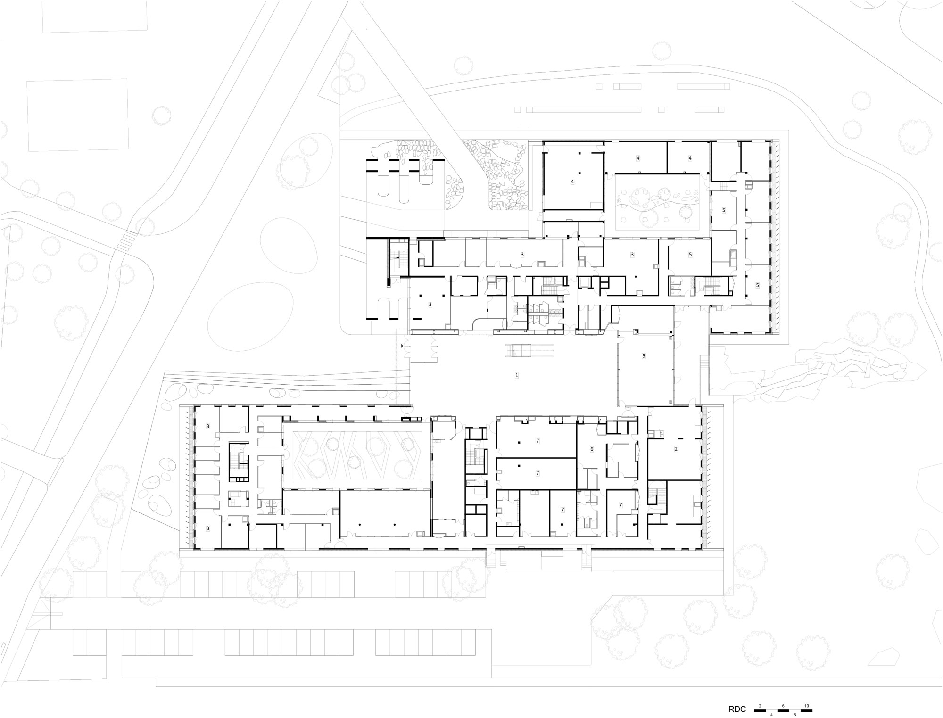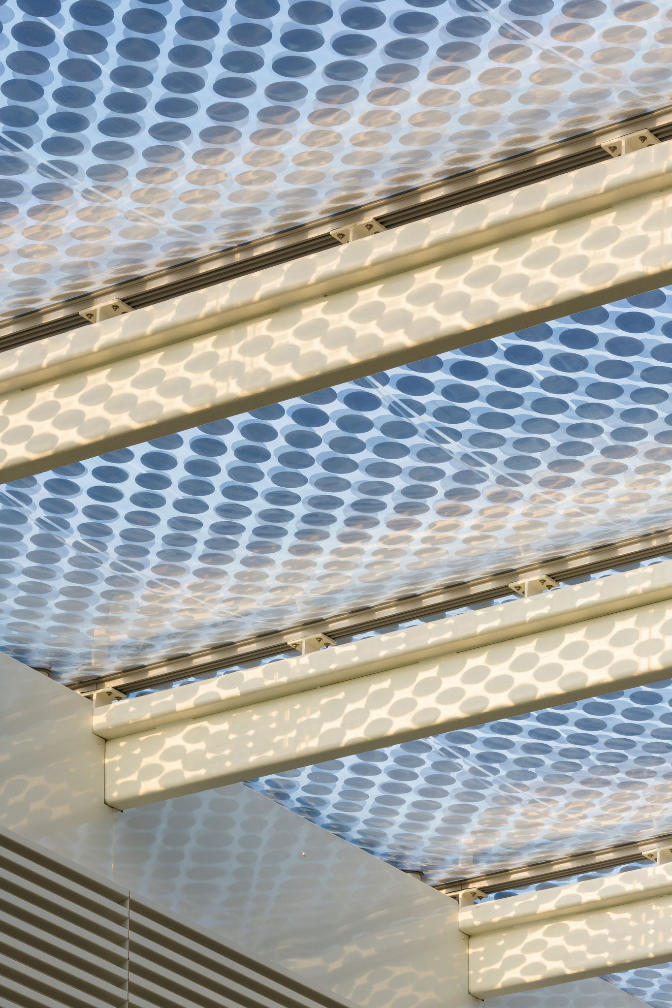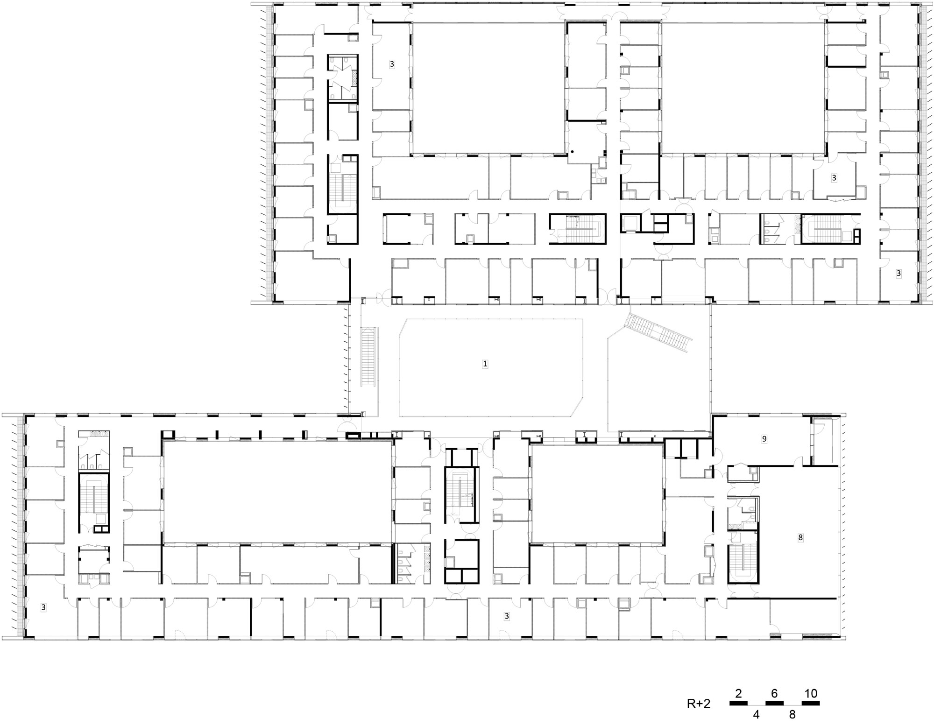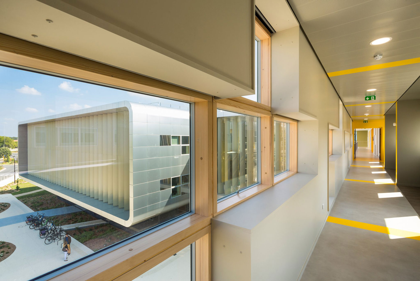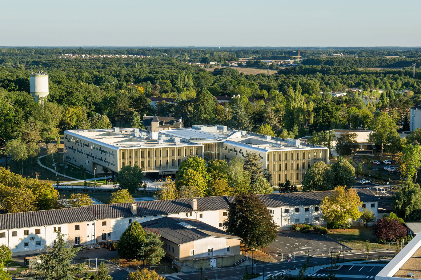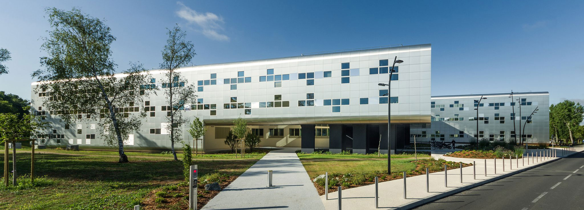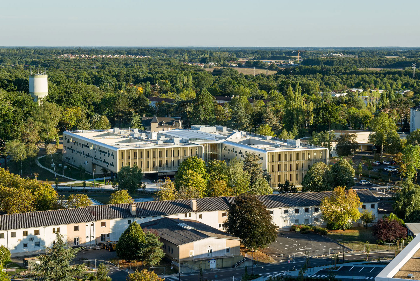A Tin Box on the Edge of Town: Hospital Administration Building in Poitiers

Photo: Stefan Tuchila
The university hospital in the western French city of Poitiers stands on an extensive campus on the southeast edge of town whose buildings were erected primarily from the 1950s to the 1980s. As happens so often when something grows over decades, things that belonged together were not always found together. For instance, the hospital administration was ultimately distributed over several buildings on campus.
In order to create more efficiency and better synergy, in 2011 the hospital’s management announced a competition for a new building. The winners were Parisian architects Brenac & Gonzalez. The building, which measures 11,000 m², stands in the middle of the campus, yet has an unobstructed southeast view over a small forested area. For the most part, it accommodates office and conference rooms for 350 employees. In addition, the ground floor features a cafeteria with kitchen and the hospital archives. The technical rooms are found on the ground floor as well, as the new structure does not have a cellar.
The architects distributed the spatial program over two three-storey, E-shaped volumes that flank a central, building-height atrium known as the Agora. The main entrance is to the northwest and thus faces the central building complex of the university hospital. On the opposite side, the atrium flows into the open-air terrace of the cafeteria.
In terms of proportion, the buildings orient themselves to the existing built environment on campus: large-format volumes loosely spread over the park-like grounds. In the treatment of detail in their new structure, Brenac & Gonzalez play with an interaction of openness and isolation. On the one hand, we see the two office tracts: tubes clad in sheet metal and rounded at the corners which seem to have landed only temporarily on the hospital grounds like enormous UFOs. Even the access paths leading to the building look as if they had been made of large, milled concrete slabs laid on the lawns. The anthracite-coloured slices of wall which support the elevated parts of the building continue the design principle behind the rounded corners.
On the front sides, the office tracts open up with tall windows sheltered by vertical sunshades. Both the façade cladding and the shading slats are in a champagne hue that we find again on the façade around the inner courtyards. The longitudinal sides of the tracts, on the other hand, are clad with mill-finish aluminum whose small-scale modular pattern adds itself to the irregularly arranged window openings.
The atrium, with its glass façade and light, dotted ETFE foil roof, provides extensive openness and a reference to the outdoors. Here, the architects used planted beds and a water wall to counteract the otherwise somewhat sterile atmosphere. The acoustic panels in light grey, lime green and olive on the longitudinal walls take up the façade grid of the office tracts. The architects set strikingly vivid sunflower-yellow accents at the doorways to the office tracts as well as in the recessed wall niches in which the windows open onto the inner courtyards.
In order to create more efficiency and better synergy, in 2011 the hospital’s management announced a competition for a new building. The winners were Parisian architects Brenac & Gonzalez. The building, which measures 11,000 m², stands in the middle of the campus, yet has an unobstructed southeast view over a small forested area. For the most part, it accommodates office and conference rooms for 350 employees. In addition, the ground floor features a cafeteria with kitchen and the hospital archives. The technical rooms are found on the ground floor as well, as the new structure does not have a cellar.
The architects distributed the spatial program over two three-storey, E-shaped volumes that flank a central, building-height atrium known as the Agora. The main entrance is to the northwest and thus faces the central building complex of the university hospital. On the opposite side, the atrium flows into the open-air terrace of the cafeteria.
In terms of proportion, the buildings orient themselves to the existing built environment on campus: large-format volumes loosely spread over the park-like grounds. In the treatment of detail in their new structure, Brenac & Gonzalez play with an interaction of openness and isolation. On the one hand, we see the two office tracts: tubes clad in sheet metal and rounded at the corners which seem to have landed only temporarily on the hospital grounds like enormous UFOs. Even the access paths leading to the building look as if they had been made of large, milled concrete slabs laid on the lawns. The anthracite-coloured slices of wall which support the elevated parts of the building continue the design principle behind the rounded corners.
On the front sides, the office tracts open up with tall windows sheltered by vertical sunshades. Both the façade cladding and the shading slats are in a champagne hue that we find again on the façade around the inner courtyards. The longitudinal sides of the tracts, on the other hand, are clad with mill-finish aluminum whose small-scale modular pattern adds itself to the irregularly arranged window openings.
The atrium, with its glass façade and light, dotted ETFE foil roof, provides extensive openness and a reference to the outdoors. Here, the architects used planted beds and a water wall to counteract the otherwise somewhat sterile atmosphere. The acoustic panels in light grey, lime green and olive on the longitudinal walls take up the façade grid of the office tracts. The architects set strikingly vivid sunflower-yellow accents at the doorways to the office tracts as well as in the recessed wall niches in which the windows open onto the inner courtyards.
Further information:
Project management: Stefan Tuchila
Landscape architecture: Agence Hilaire
Planning of structural framework, cost planning: Oteis
TGA-planning: ITF
Acoustics planning: Sigma Acoustique
Facade planning: Van Santen
Light planning: Lumesens
Landscape architecture: Agence Hilaire
Planning of structural framework, cost planning: Oteis
TGA-planning: ITF
Acoustics planning: Sigma Acoustique
Facade planning: Van Santen
Light planning: Lumesens
