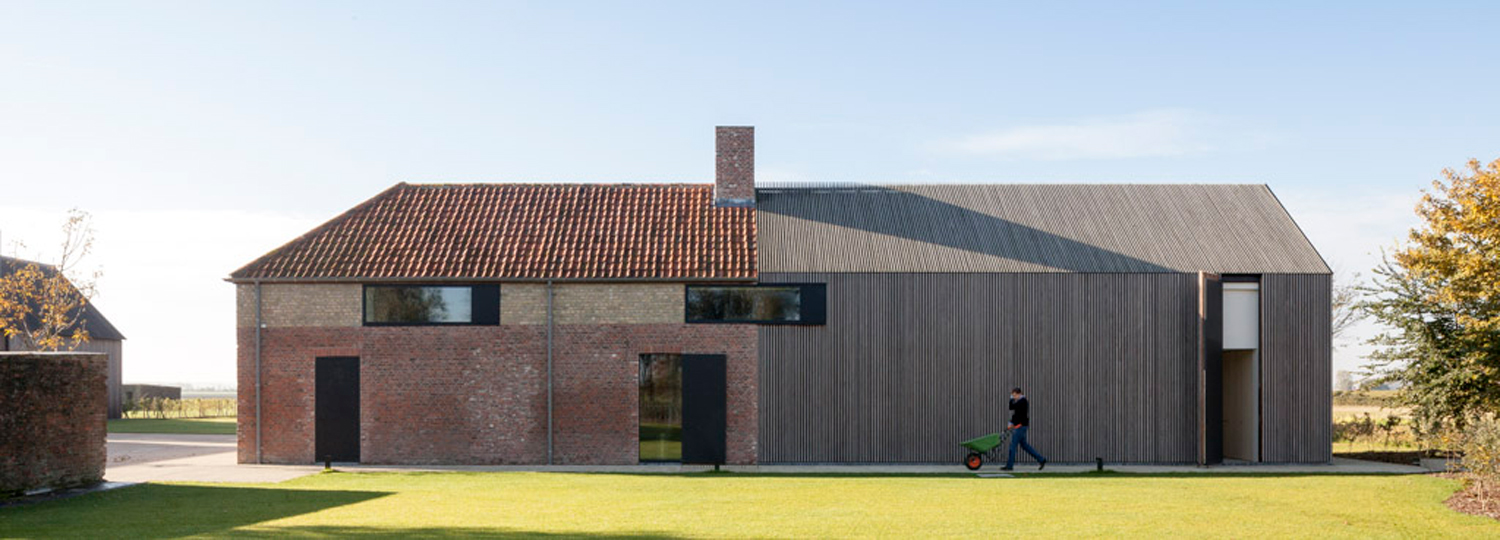A Transformation Rich in History: House in Knokke

Photo: Tim Van De Velde
Under Austrian rule in Flanders, King Joseph II had the fortress of Hazegras erected in 1784 because of conflicts with the neighbouring Netherlands. Newly constructed polder dikes and locks in the coastal landscape were to be secured. The fortress extended over most of today’s community of Knokke-Heist. Even now, the defensive embankment can still be seen as a slightly raised area in the topography. In 1839, parts of the fortress buildings were used as farmhouses as the tension between Belgium and the Netherlands dissipated.
Govaert & Vanhoutte Architects have expanded these two brick buildings according to local architectural examples of long, traditional farmhouses. The main house, where the clients live, has been given an addition to the north side. Within the old walls, the U-shaped house accommodates the open living, dining and reading area. As in a fortress, this zone is protectively oriented towards the inner courtyard. On the other hand, the new long structure opens its façade towards the polder. Here, the windows have retained the look of a previous renovation: the transition from red to yellow bricks shows where the building was once heightened.
The façade of the new structure stands in stark contrast to the existing building: its entire cubature is clad in narrow beams of African teak, a rare and particularly hard tropical wood. The 7-by-3-centimetre beams are the same width as the arrowslits that have been preserved on the southeast façade; they create a link to the ensemble’s original purpose.
Inside, two stairways lead to the upper storey: one goes from the new office spaces to the attic; the stairs in the original building provide access to four bedrooms, each with its own bathroom.
The architects have continued the harmoniously contrasting play of materials found in the façade into the interior as well. The roughly washed concrete floor and the smooth, grey plastered walls set off the exposed roof truss and the new, light-coloured wooden fronts of the built-in cupboards.
A newly added subterranean passageway connects the transformed farmhouse to the expanded barn.
A ground-level, translucent corridor joins the two lightly offset building wings of the former barn. The old brick building is now home to the garage and workshop as well as the jewel in the crown of the guest accommodations: a poolhouse that can hardly be seen from outside. In the new wing, which is also clad in African teak, there is a spacious kitchen, dining room and living room with a terrace. The upper storey has seven bedrooms with ensuites. Four are in the old part of the building and three in the addition.
The new volume of the guest-house complex can be completely closed off with sliding elements. The same is true of the old barn with its shutters.
Even the bunkers left on the grounds from the First World War have been brought into the renewed overall picture by means of plinth lighting. With their tactful handling of these historic brick buildings, Govaert & Vanhoutte Architects show what it can mean to transfer the genius loci to new architecture.
Govaert & Vanhoutte Architects have expanded these two brick buildings according to local architectural examples of long, traditional farmhouses. The main house, where the clients live, has been given an addition to the north side. Within the old walls, the U-shaped house accommodates the open living, dining and reading area. As in a fortress, this zone is protectively oriented towards the inner courtyard. On the other hand, the new long structure opens its façade towards the polder. Here, the windows have retained the look of a previous renovation: the transition from red to yellow bricks shows where the building was once heightened.
The façade of the new structure stands in stark contrast to the existing building: its entire cubature is clad in narrow beams of African teak, a rare and particularly hard tropical wood. The 7-by-3-centimetre beams are the same width as the arrowslits that have been preserved on the southeast façade; they create a link to the ensemble’s original purpose.
Inside, two stairways lead to the upper storey: one goes from the new office spaces to the attic; the stairs in the original building provide access to four bedrooms, each with its own bathroom.
The architects have continued the harmoniously contrasting play of materials found in the façade into the interior as well. The roughly washed concrete floor and the smooth, grey plastered walls set off the exposed roof truss and the new, light-coloured wooden fronts of the built-in cupboards.
A newly added subterranean passageway connects the transformed farmhouse to the expanded barn.
A ground-level, translucent corridor joins the two lightly offset building wings of the former barn. The old brick building is now home to the garage and workshop as well as the jewel in the crown of the guest accommodations: a poolhouse that can hardly be seen from outside. In the new wing, which is also clad in African teak, there is a spacious kitchen, dining room and living room with a terrace. The upper storey has seven bedrooms with ensuites. Four are in the old part of the building and three in the addition.
The new volume of the guest-house complex can be completely closed off with sliding elements. The same is true of the old barn with its shutters.
Even the bunkers left on the grounds from the First World War have been brought into the renewed overall picture by means of plinth lighting. With their tactful handling of these historic brick buildings, Govaert & Vanhoutte Architects show what it can mean to transfer the genius loci to new architecture.
Further information:
Fisnnished: 2015
Area: 566 qm
Architects: Benny Govaert, Damiaan Vanhoutte
Producer: Lootens Line Photographer: Tim Van De Velde
Area: 566 qm
Architects: Benny Govaert, Damiaan Vanhoutte
Producer: Lootens Line Photographer: Tim Van De Velde































