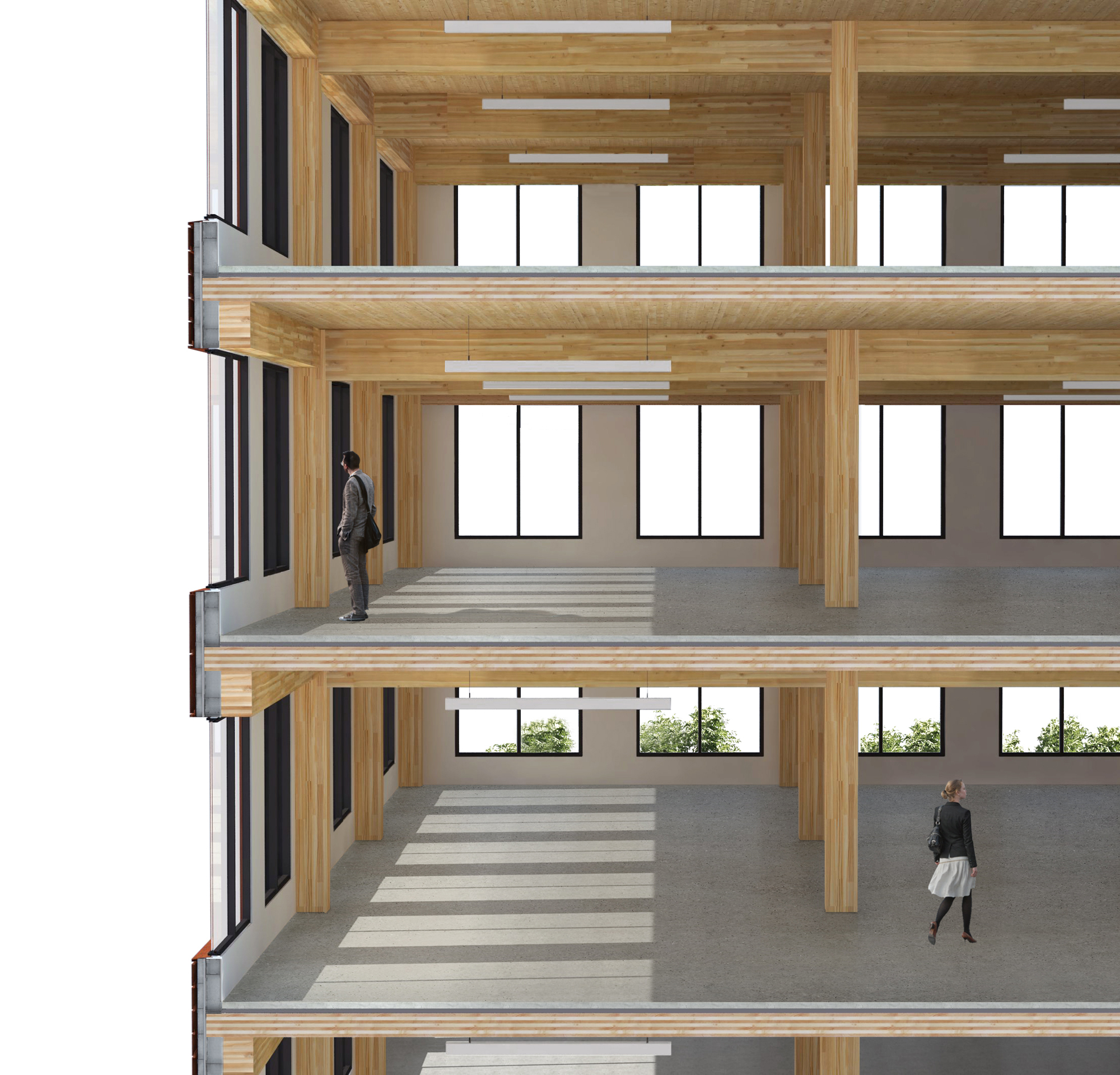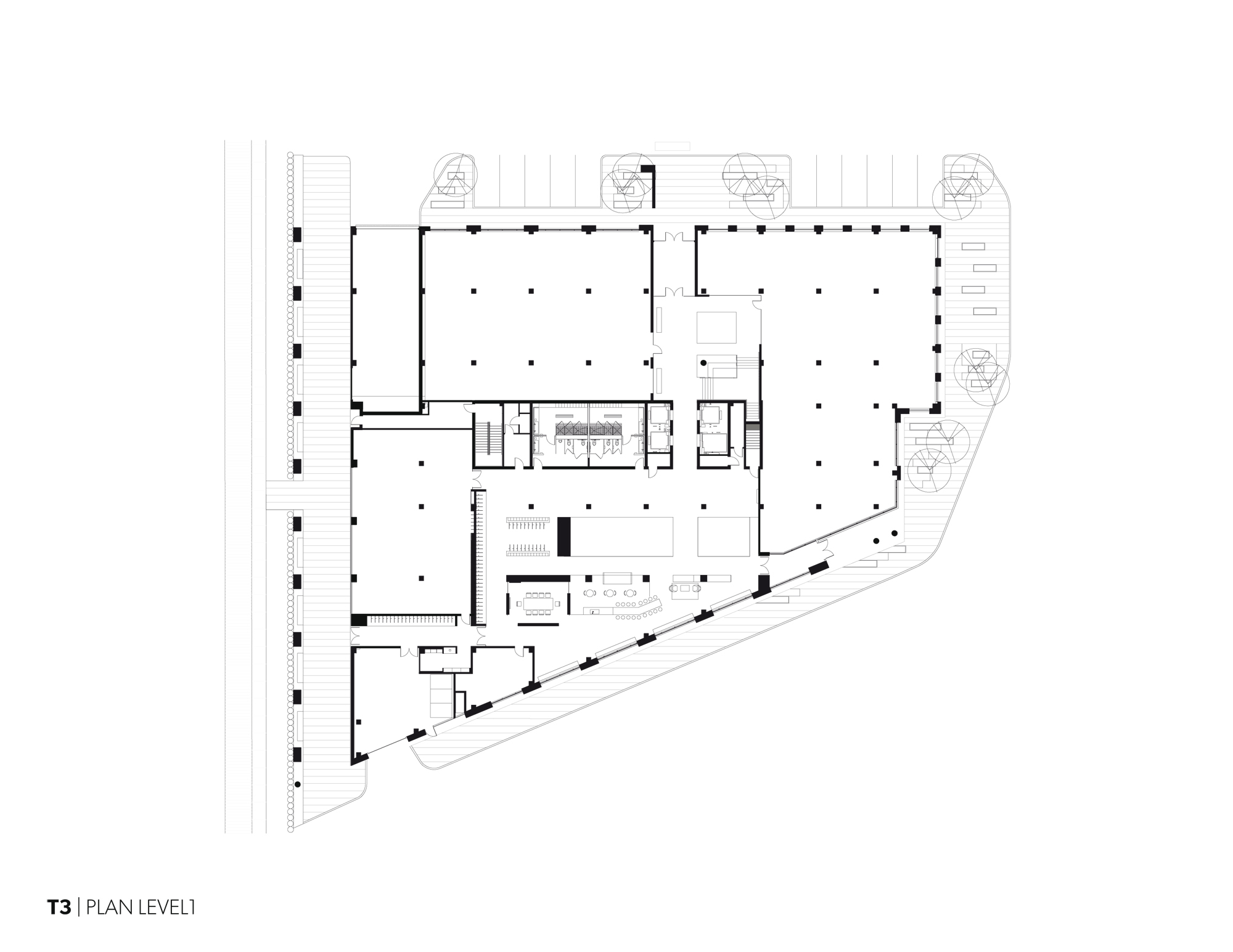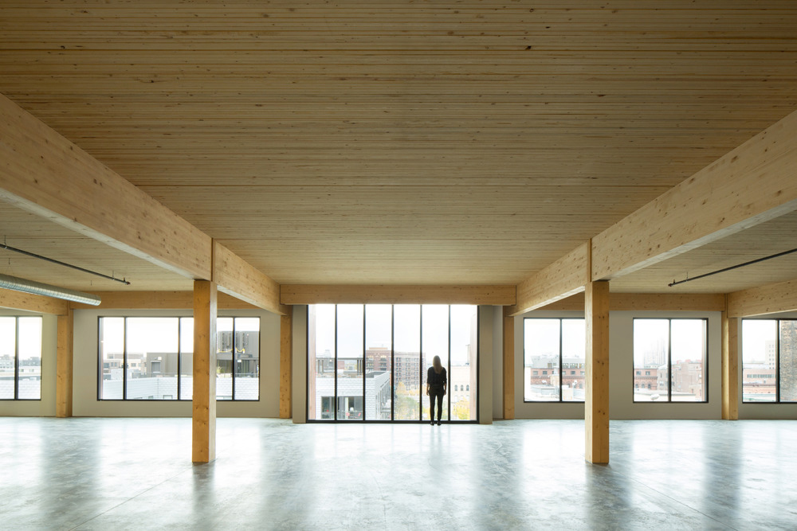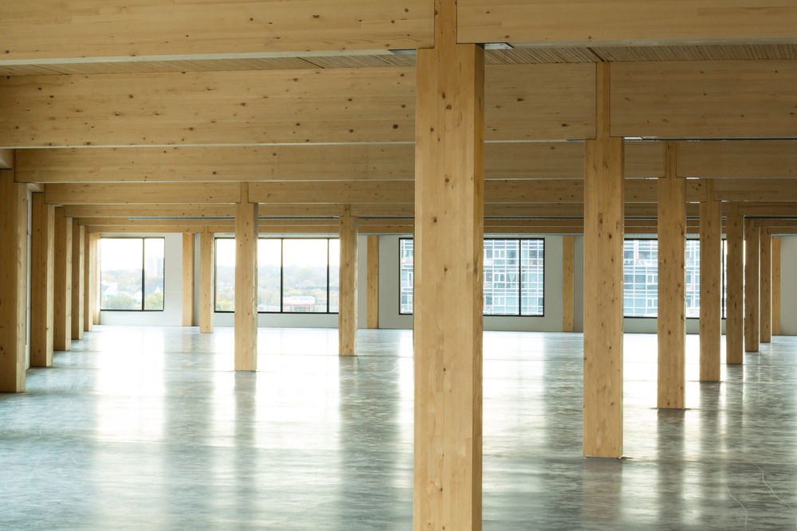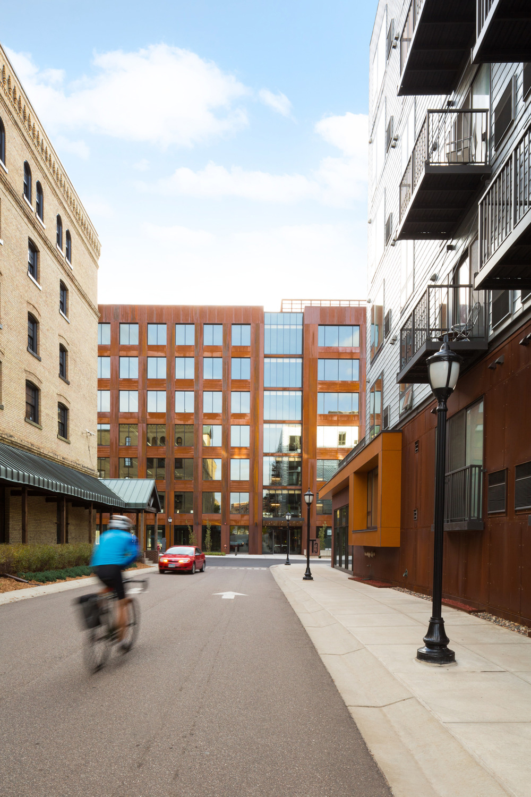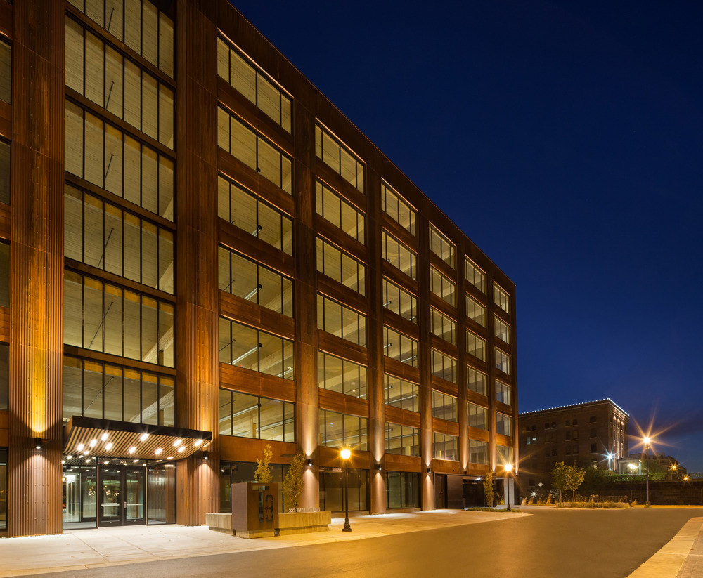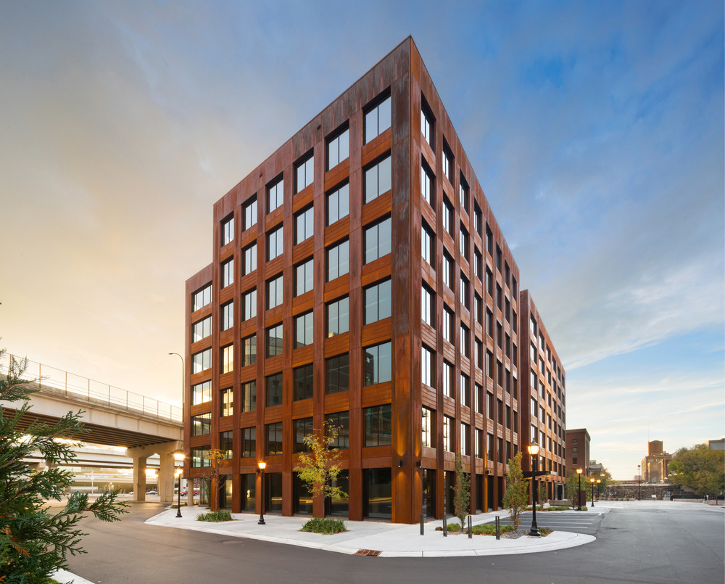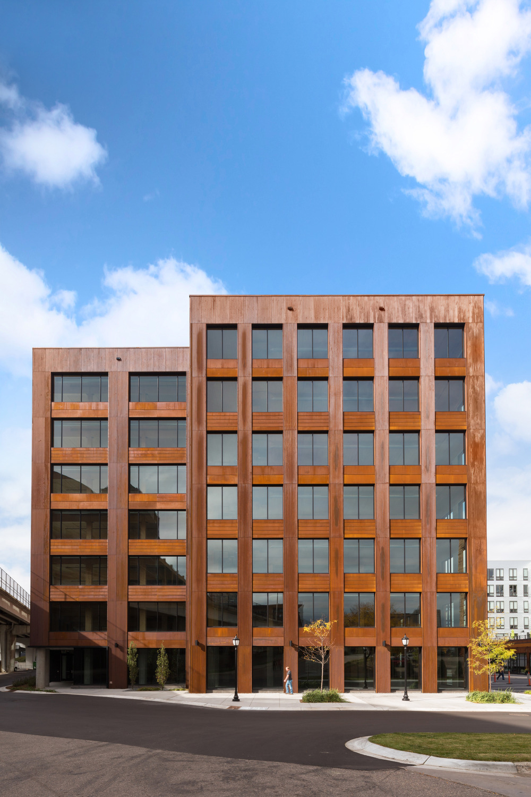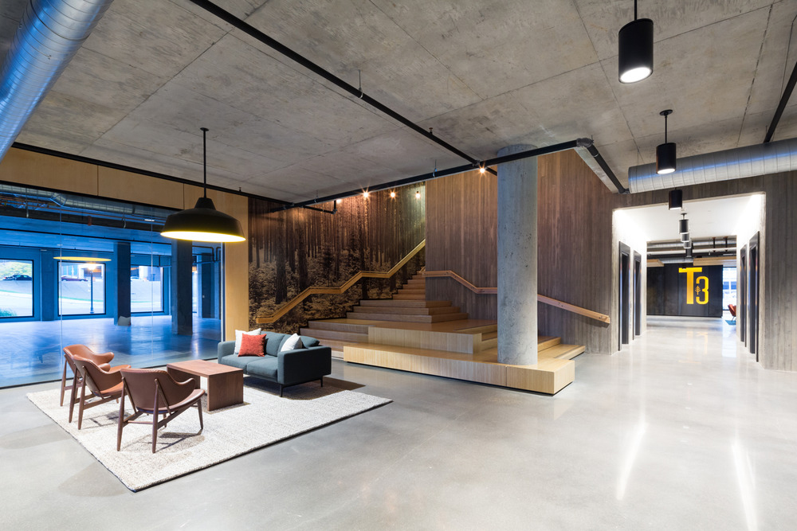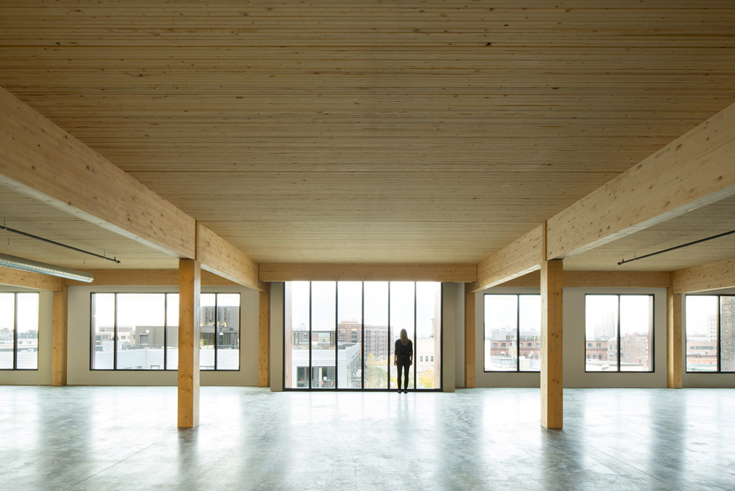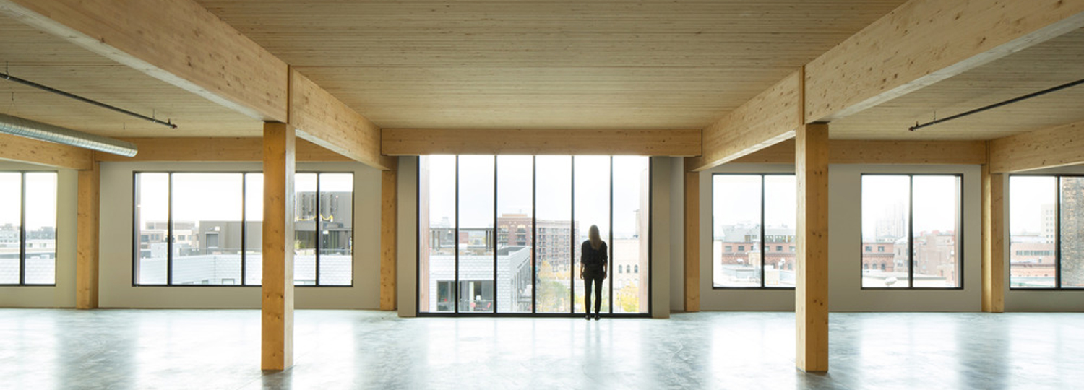A Wooden Skeleton in XXL: T3 Office Building in Minneapolis

Photo: Ema Peter
In earlier days, warehouses, multistorey industrial buildings and huge asphalt parking lots characterized the North Loop district located north of the inner city of Minneapolis. A few years ago, a new baseball stadium was erected here, and the area was connected to several tram lines. Since then, North Loop has increasingly transformed into a lively area for living and offices. The seven-storey T3 office building is being marketed by both its architects and investor as North America’s largest contemporary wooden building. Altogether, it has 22,000 m² over its seven storeys, the top six of which have been built with wood-frame techniques. Only the ground floor and the central access core consist of reinforced concrete. Measuring 85 feet (just under 26 metres) in height, the new structure fully exploits the maximum height allowed by the State of Minnesota for wooden buildings. No special permit was required, but a sprinkler system had to be installed, particularly as the interior wood surfaces have been left exposed to view.
For the supports and joists, the architects chose glulam elements; their cross-sections range from 25 x 30 cm to 25 x 48 cm depending on the storey (and thus the load). In a fashion similar to stacked plank construction, the ceiling elements consist of many upright wooden cross-sections joined not with wooden dowels, but rather with nails. This technique, known as nail-laminated timber, enjoys a long tradition in North America, where the panel elements are usually created in situ. In the case of T3, however, they were manufactured in a factory in the Canadian city of Winnipeg and transported many hundreds of kilometres to the building site. The wood for the ceilings came from conifers which had succumbed to a North American breed of bark beetle.
Most of the 1,100 ceiling elements measure 6 x 2.4 m and lie on their narrower sides on top of wooden girders. Inside the ceiling levels, these elements have been joined with long reinforcement screws to create statically effective plates. In the shell phase, the wood-frame construction company took only nine days for each storey. Footstep insulation and a screed layer complete the ceiling construction and provide the necessary soundproofing. There are no raised floors or suspended ceilings – the architects’ concept envisions that all the wiring should run visibly under the ceilings. The wood of the ceilings remains visible and is illuminated nightly with spotlights, so the wooden structure can be seen from the street through its large-format windows, which measure up to 228 x 457 cm.
For the façades, the architects went with a curtain cladding of Corten steel whose colour coordinates with the surrounding brick buildings. However, it weighs significantly less than brick. Furthermore, it leaves a smaller carbon-dioxide footprint than a brick shell. The floor plans for T3 are characterized by a regular grid of supports; the spaces can be flexibly arranged. According to the architects, there is no predefined maximum number of tenants for each storey. Currently, the shipping company Amazon has rented three of the seven storeys. Several other companies share the remaining levels. On the ground floor, the investor has accommodated shops, a restaurant, a shared office and the building’s central lobby.
Energy planning: DLR Group
Planning of structural framework: Magnusson Klemencic Associates, Chicago
Lanscape architecture: Damon Farber, Minneapolis
Building company: Kraus-Anderson, Minneapolis
Woodwork: StructureCraft, Delta
