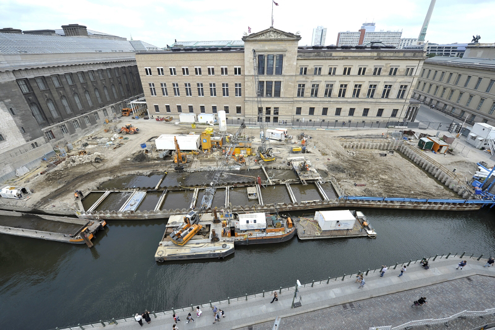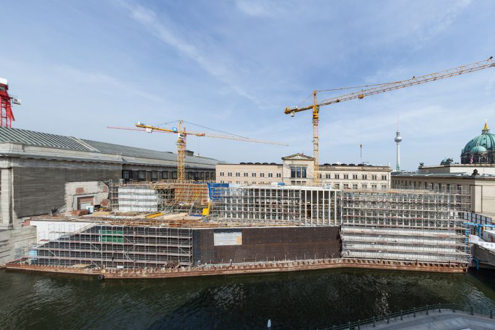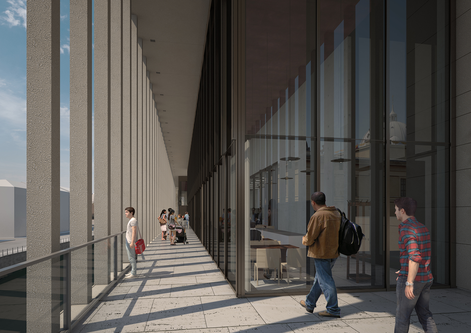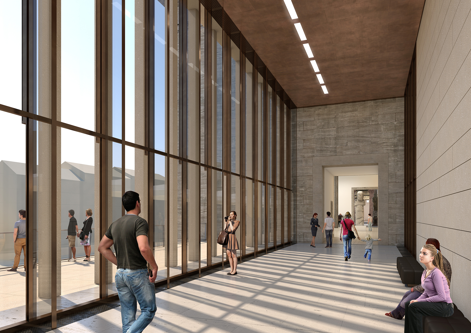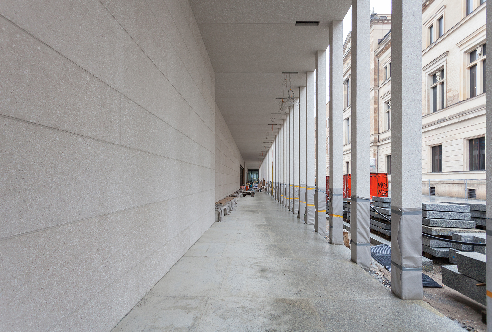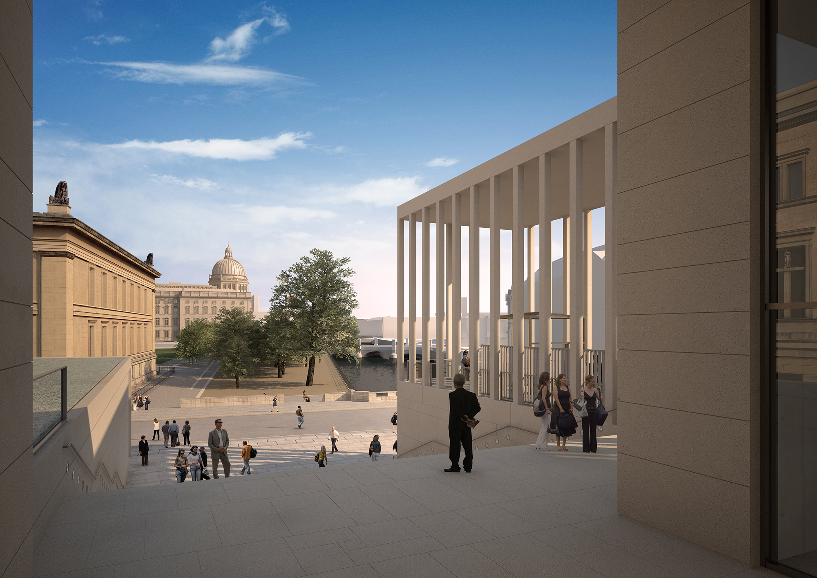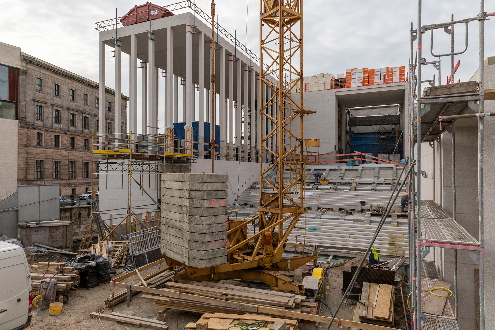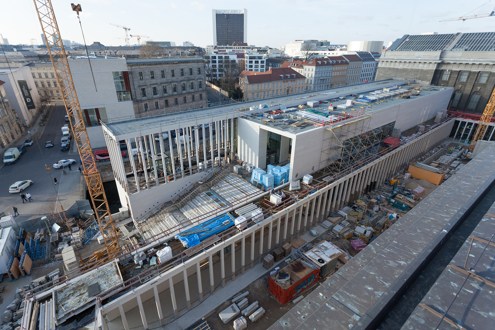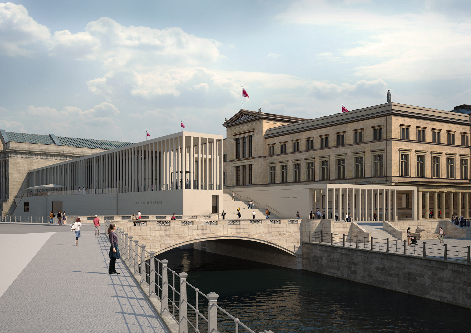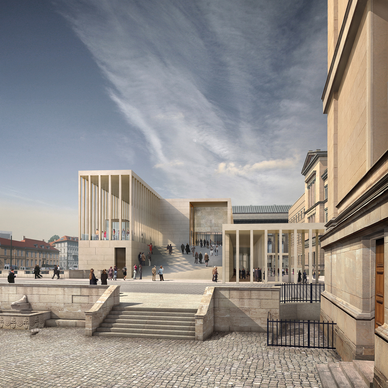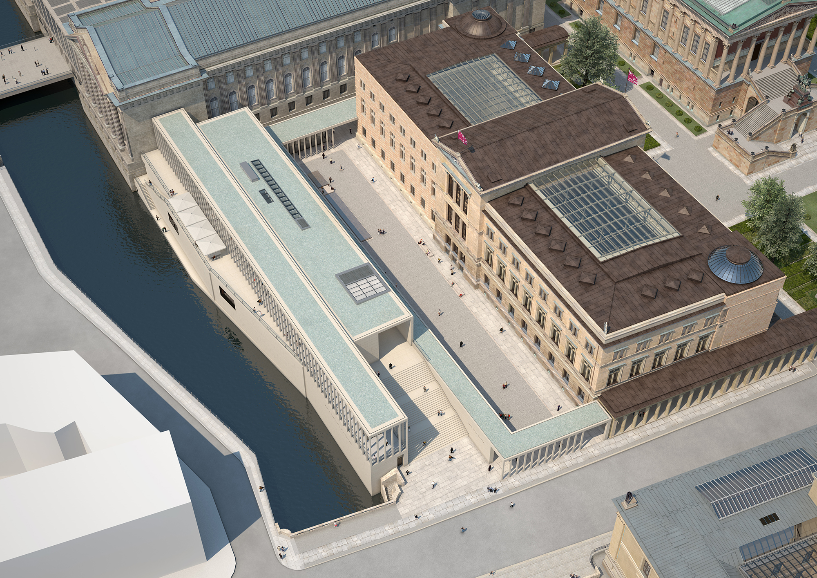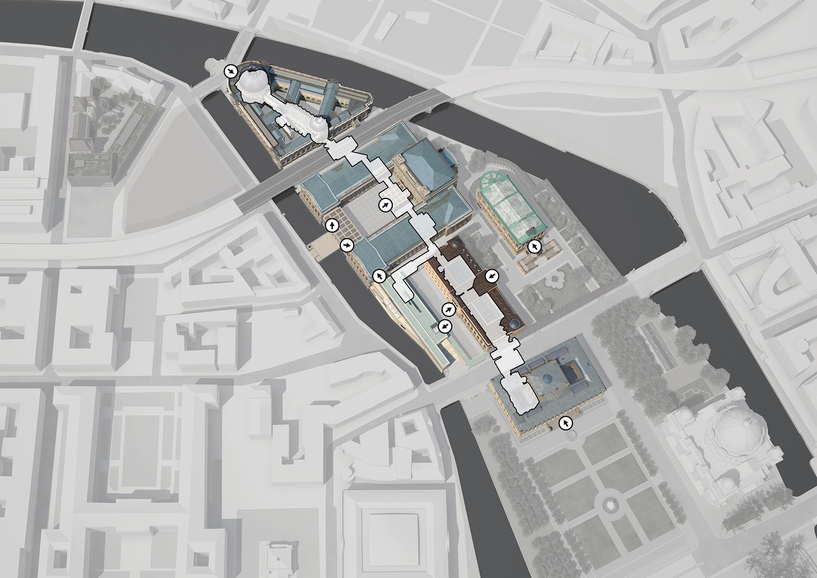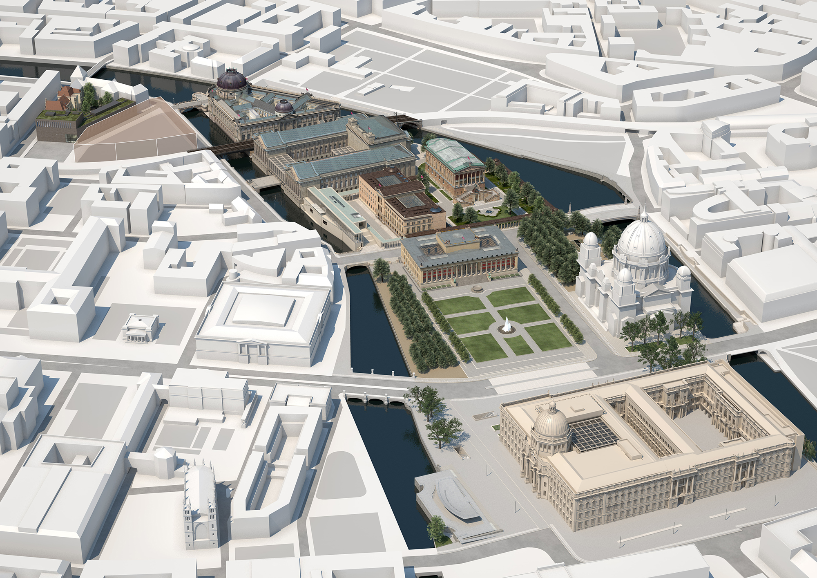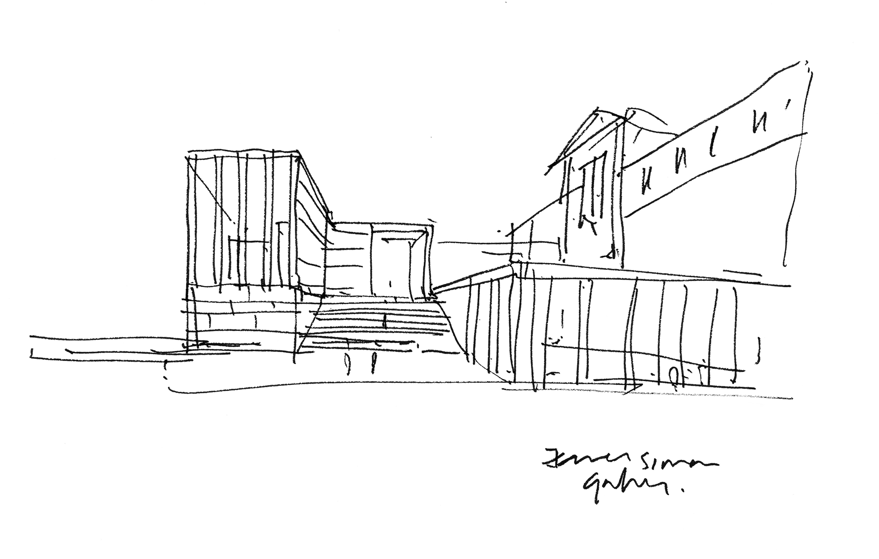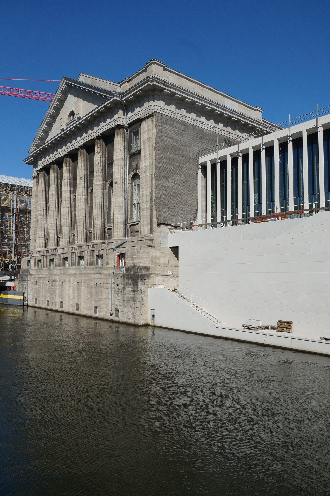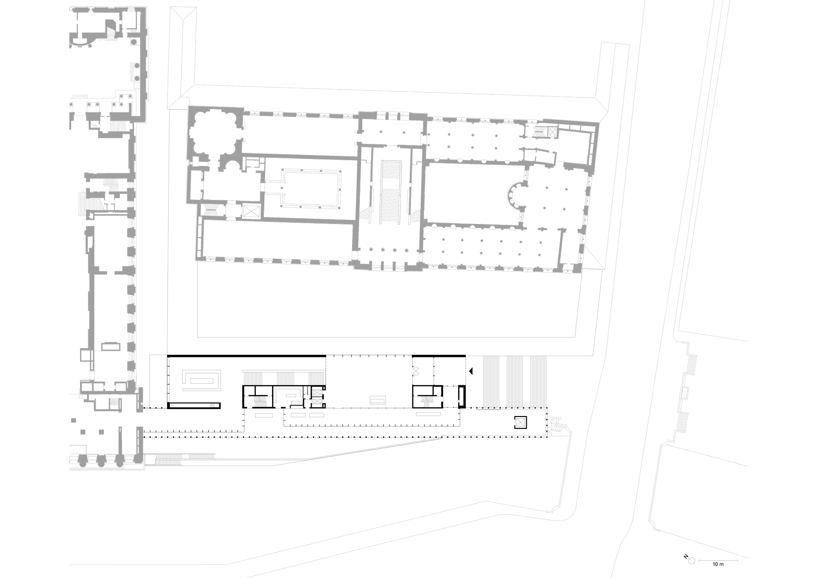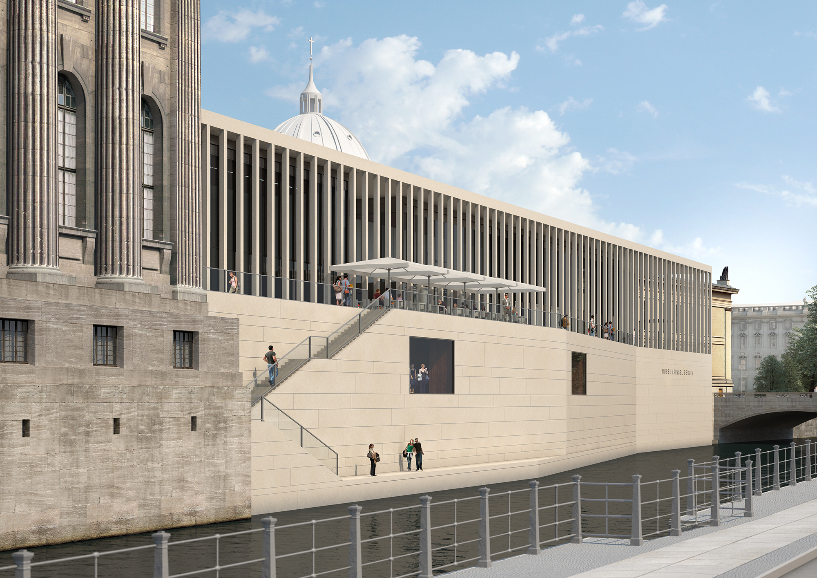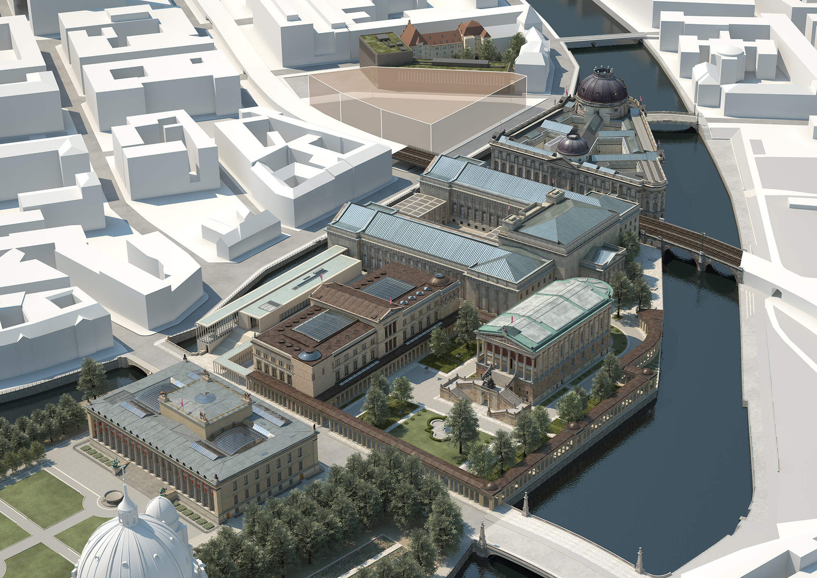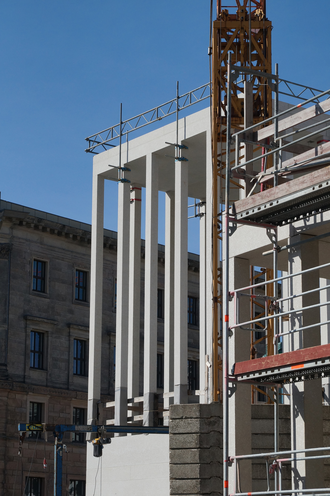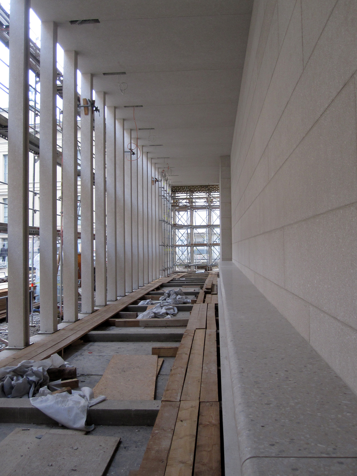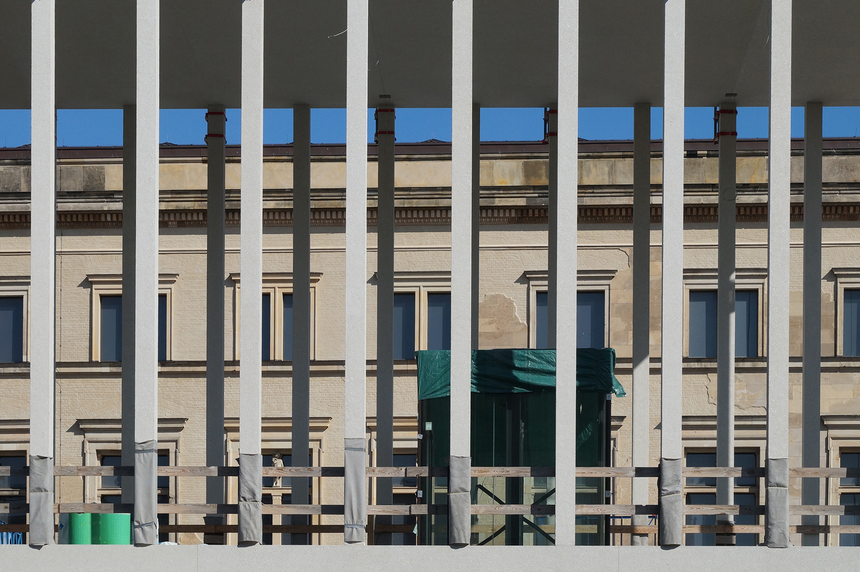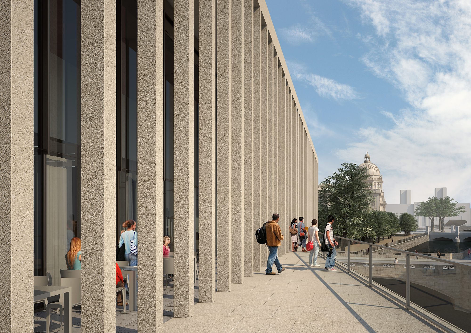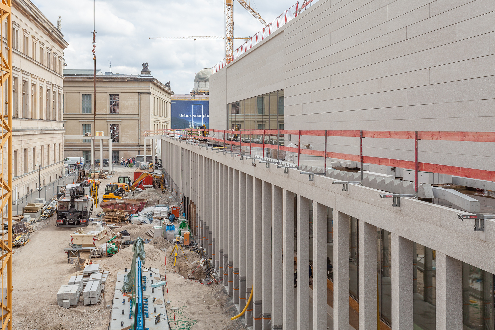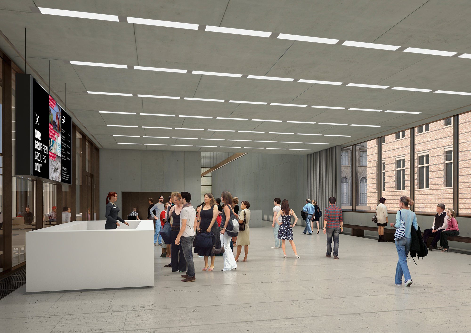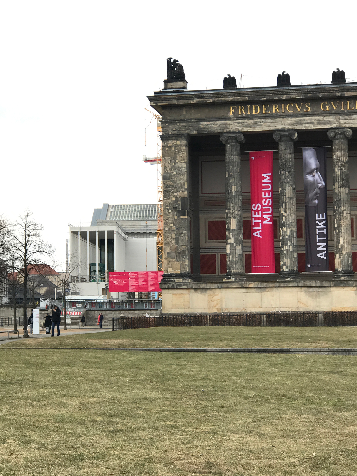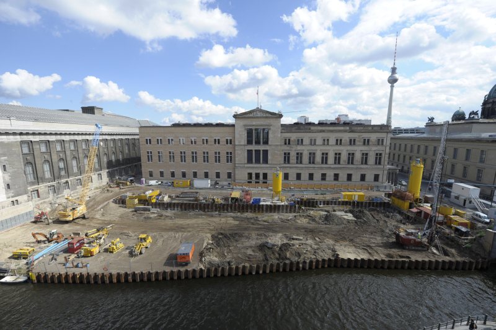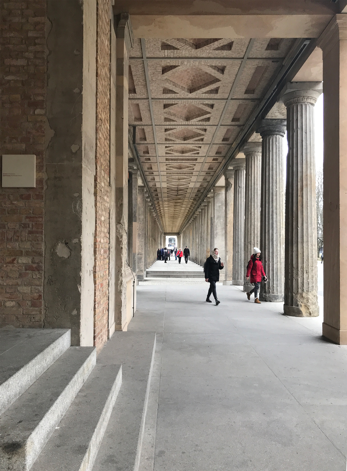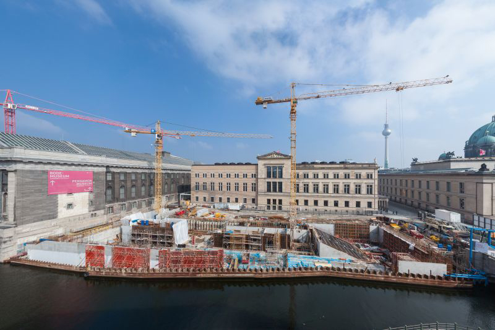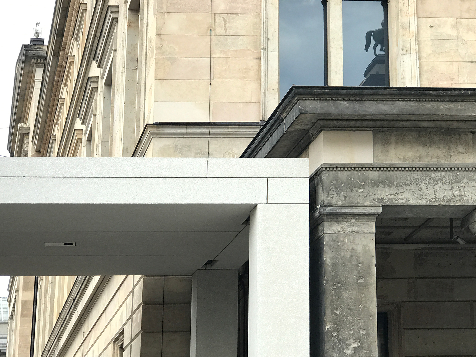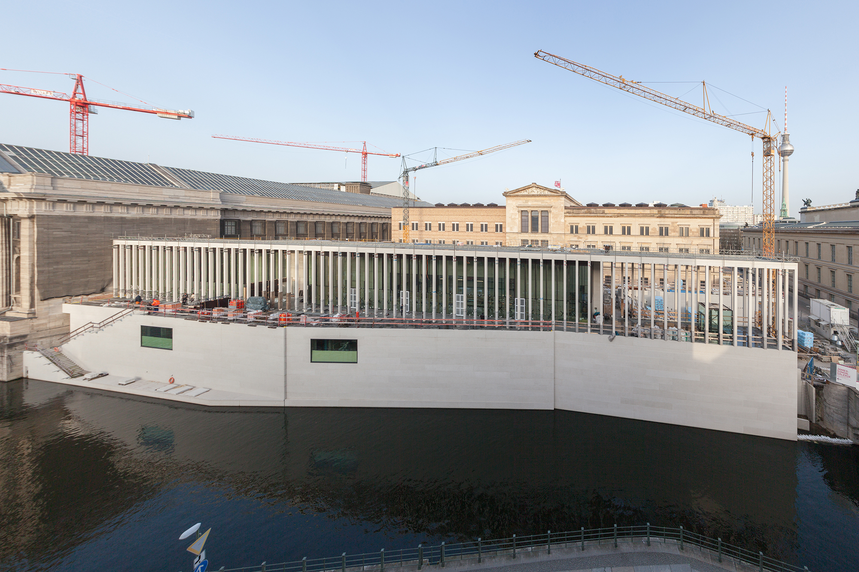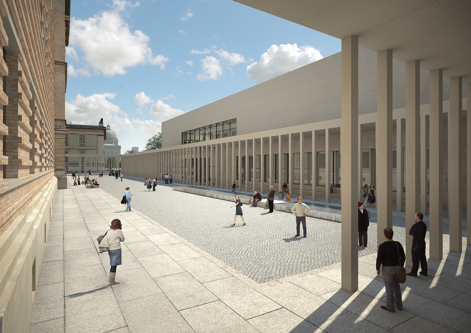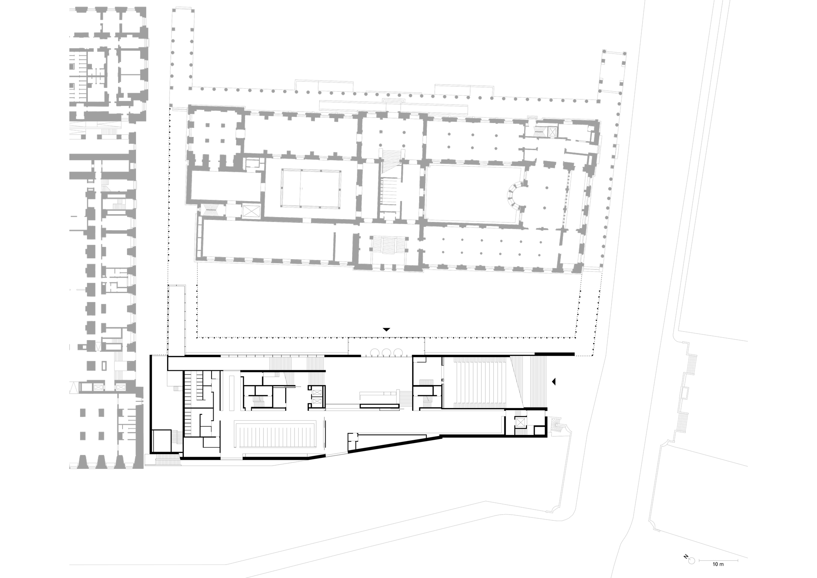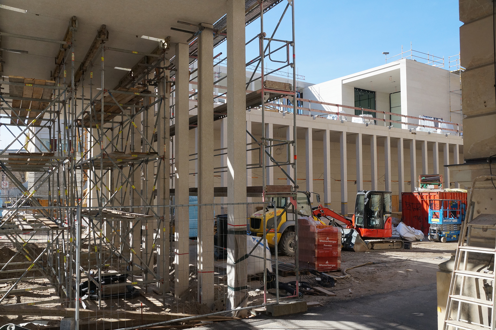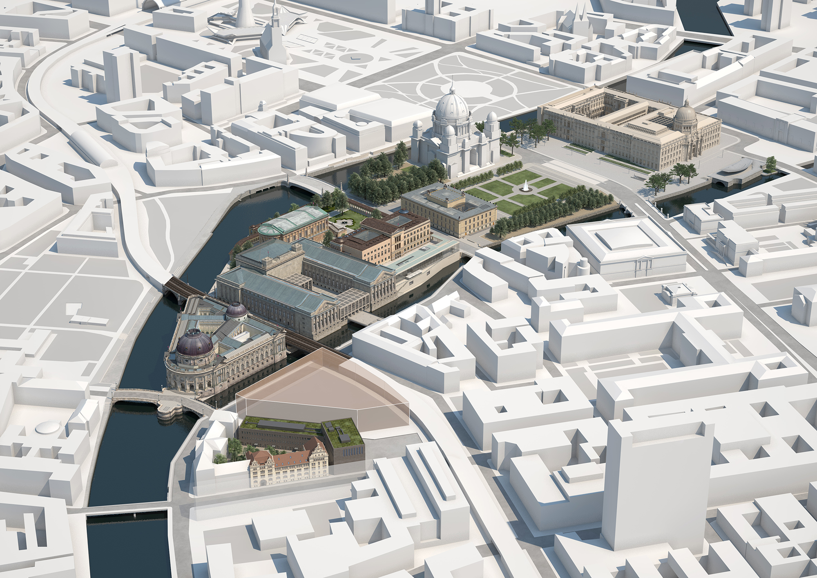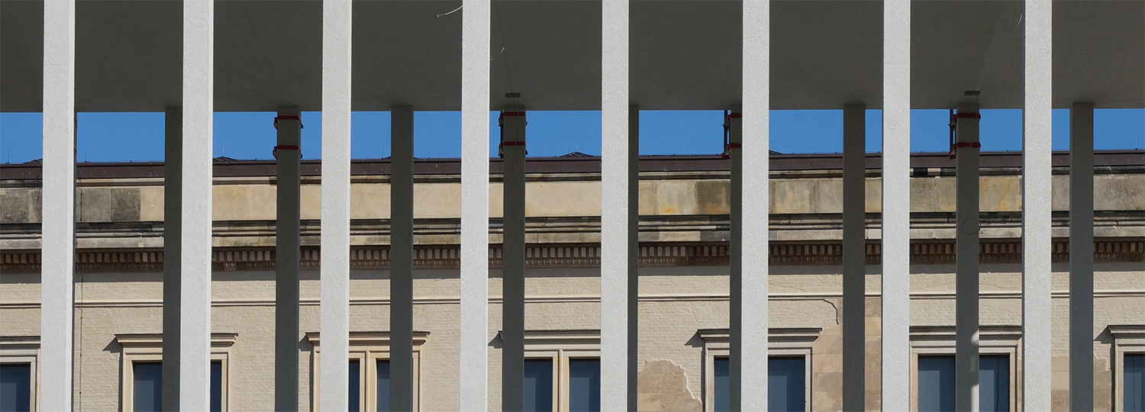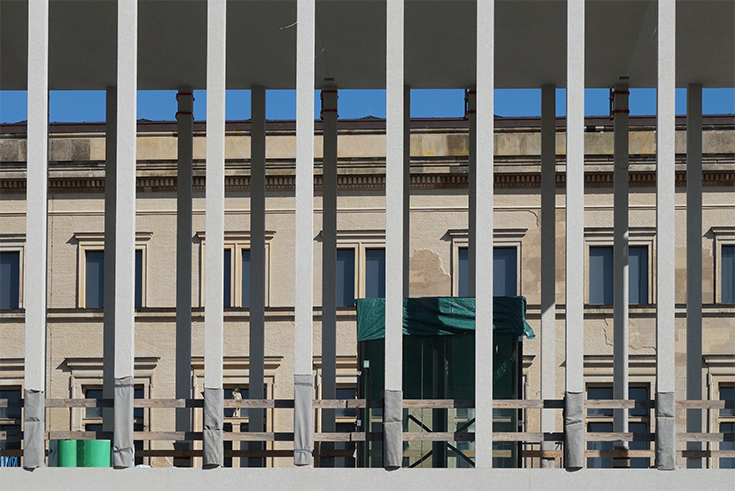Acropolis in the heart of Berlin: James Simon Galerie on Museum Island
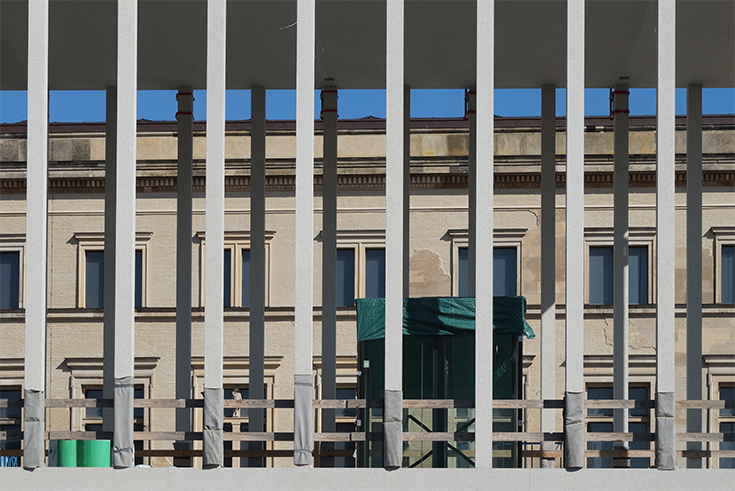
Photo: Jakob Schoof
Construction is still underway, as the last precast concrete elements of the Colonnade Courtyard are being set on piles and secured with concrete. The James Simon Galerie is the keystone for one of the largest museum complexes in the world. It is named for James Simon, a patron of the arts who funded archaeological expeditions at the turn of the 20th century, leading to his donation of his best-known find, the bust of Nefertiti, to the then-Kaiser Friedrich Museum in Berlin. With their impressive building volume and staggered design, the architects have succeeded in creating a landmark that asserts itself in the urban landscape towards the Schlossbrücke (Palace Bridge), while opening Museum Island to the rest of the city. Its wide, open stairway leads visitors 9.5 metres up to the new entrance and then into the side wing of the Pergamon Museum. The Pergamon Museum, Bode Museum, Neues Museum and Altes Museum also remain accessible through their historical entrances. Furthermore, these four museums are connected with the James Simon Galerie at basement level by an enfilade of exhibition rooms, called the Archaeological Promenade. Only the Alte Nationalgalerie designed by Friedrich August Stüler, remains separate from the complex of interconnected buildings.
While the new building by David Chipperfield Architects Berlin is autonomous in appearance, it is well integrated into its context through the shape of its architectural elements, its building materials and their colour as well as its spatial relationships with the neighbouring buildings. At street level, a new colonnade now extends the original colonnade that runs along the northern length of the Alte Nationalgalerie to the southern tip of the Neues Museum. This also establishes a second, smaller New Courtyard that animates the previously inaccessible back side of the Neues Museum. The lower of two foyers in the James Simon Galerie as well as its auditorium on the lower level are independently accessible from the New Courtyard.
But the main attraction for Berliners and tourists alike will likely be the new gallery’s 9.5 metres-high terrace. This offers previously unseen views of the centre of Berlin, sweeping across the open stairway to the Humboldt Forum in the domed Berlin Palace or south to the Schlossbrücke bridge.
Despite all of its historical references, the architecture of the James Simon Galerie is one of contemporary understatement, making a grand gesture while at the same time taking a back seat to the surrounding classicist and historicist buildings. Its archaic stone expression is the result of the architects’ meticulous planning and strong sense for materials. Its structure and surfaces – with the exception of the natural stone floors – are made of concrete. The architecture is characterised by in-situ concrete surfaces and large-format, sharp-edged cast stone elements. The coarse-grained marble aggregate and sandblasted surfaces echo the prefabricated concrete elements of the Neues Museum that David Chipperfield Architects Berlin completed in 2009. In contrast to the warm sand tones of the Neues Museum, however, the concrete surfaces of the James Simon Galerie are kept in neutral pearl grey. Together with the neutral grey natural stone facade of the Pergamon Museum, they form a homogeneous edge along the Kupfergraben canal.
Further information on the project:
www.davidchipperfield.com
www.museumsinsel-berlin.de
www.bbr.bund.de
www.davidchipperfield.com
www.museumsinsel-berlin.de
www.bbr.bund.de
