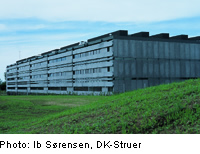Administration and Factory Building in Struer

Designed for a subsidiary of Bang & Olufsen, the factory is the first of an ensemble of production buildings in this small Danish town. Here, medical equipment is manufactured under strict hygienic conditions. Since the clients of rival firms are involved in the product development, scope for seclusion was required, yet at the same time, the building was to be as open as possible. Daylight entering from above through the evenly spaced roof-light strips is reflected from the all-white internal surfaces and complemented by artificial lighting. Located on the two upper gallery levels are those functions that do not require a special standard of hygiene: administration, product development, conference and communal spaces. The large windows that allow visual contact between these areas and the hall can be closed off if required. To minimize the number of openings and help to maintain the sterilized production environment, primary service runs were laid on the roof. The vertical distribution is enclosed in U-shaped ducts with openable front panels. The floors and roof consist of standardized double-T-section concrete beams and ribbed concrete slabs. The facade, with its narrow window strips, is reminiscent of the design of Bang & Olufsen stereo equipment and is clad with graphite-grey fibre-cement sheets of various thicknesses. This allows the facade to dry out at different rates and lends it a lively appearance.
