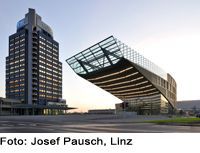Administration Building in Linz

This new sales and financial headquarters of a steel concern forms the gateway to the company site and also closes it off to the north. The development constitutes part of the redesign of the publicly accessible areas of the steelworks, which include the existing tower block, the visitors’ centre and the open space between the two (beneath which is a parking deck). The 220-metre-long curved volume tapers upwards at one end into a glazed cantilevered tip, forming a striking canopy roof that accentuates the entrance.
At the same time, the new development is a symbol of the load-bearing and design qualities of steel as a building material. The five-storey strip has a steel structure with prestressed concrete floor slabs. The length of the cantilever is made possible by two four-
storey-high girders, the loads from which are borne by the access core and four cruciform steel columns. In contrast, the facades reveal the filigree nature of steel as a material. The underside of the canopy, for example, is lined with expanded metal-mesh panels, and these are also used as sliding sunshading elements with a golden-yellow coating, lending the building envelope an almost textile-like quality.
The layout is systematically reflected in the load-bearing structure. The central zone, with four glass-covered atria, discussion spaces, tea kitchens and access cores, is spanned by perforated steel girders 70 cm deep. Adjoining these on both sides are the office spaces. Here, the load-bearing structure is formed by cantilevered girders, a form of construction that reduces the bending moment in mid-bay, that optimizes the depth of the girders and that allows the creation of column-free office spaces and facade areas. The loads from the upper storeys are transmitted by columns – two per axis. The steel structure has been left visible. The elements were sand-blasted and primed at works, then finished with a coat of micaceous iron-oxide paint on site.
The entire building has a sprinkler system, and the cantilevered tip has an additional fire-
protective coating. Here, enclosed within glass walls, the roof terrace forms a viewing platform that overlooks the steelworks’ blast furnace and gasometer.
