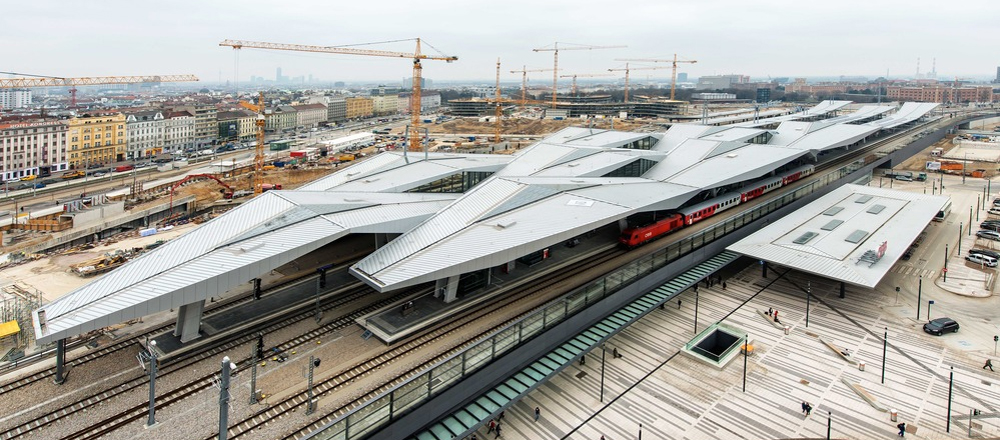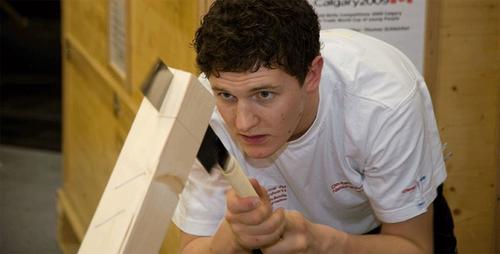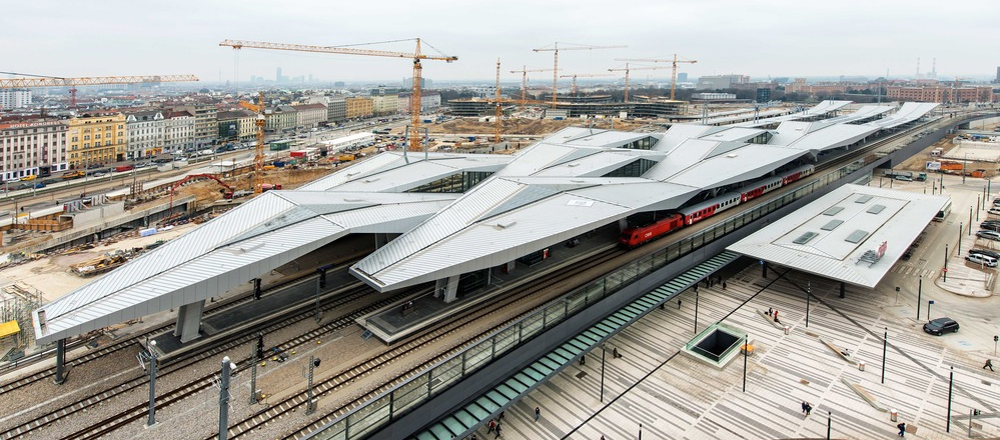Almost completed: The new Central Railway Station in Vienna's Belvedere district

Vienna's new Central Railway Station, where long-distance trains will be halting as of mid-December and where a shopping centre opens this October, is currently Austria's foremost building site and undoubtedly one of the country's largest. The construction costs amount to about one billion euros.
The good news: When long-distance trains to Hungary and Southeast Europe halt at Vienna's new Central Railway Station on 14 December, the day when the international timetable changes, the construction of this new through station will probably have not cost much more than calculated in late 2006, when the City of Vienna assessed the price at about 850 million euros. The way things stand today, the figure will probably end up at slightly over a thousand million euros – not much in the way of cost overruns.
In other words, the project nearing completion to the southeast of downtown Vienna is no Austrian "Stuttgart 21", a controversial station alteration project known for its immense cost increases. And that despite the fact that the planning and construction of the new Viennese station has taken almost two decades, going back to 1995, when Theo Hotz Architects and Planners won an initial restricted competition for a new station solution. Although the respective plans have long been obsolete, the Zurich practice is still part of the Hoffmann/Hotz - Wimmer team responsible for the design of the station concourse and the platforms.
In other words, the project nearing completion to the southeast of downtown Vienna is no Austrian "Stuttgart 21", a controversial station alteration project known for its immense cost increases. And that despite the fact that the planning and construction of the new Viennese station has taken almost two decades, going back to 1995, when Theo Hotz Architects and Planners won an initial restricted competition for a new station solution. Although the respective plans have long been obsolete, the Zurich practice is still part of the Hoffmann/Hotz - Wimmer team responsible for the design of the station concourse and the platforms.
The "Bahnorama" – Europe's highest wooden tower
The best views of what is coming about between the Vienna's Belvedere and Favoriten districts can be had from the 45-metre-high viewing platform on the "bahnorama", a wooden tower that will be left in place to the west of the new station building until all construction work has been completed next year.
The best views of what is coming about between the Vienna's Belvedere and Favoriten districts can be had from the 45-metre-high viewing platform on the "bahnorama", a wooden tower that will be left in place to the west of the new station building until all construction work has been completed next year.
According to its planners, RAHM Architects, the structure is the highest walkable wooden tower in Europe, measuring 66 metres from its bottom to its top-most point. Some 150 tonnes of spruce timber have gone into the structure, which was assembled out of four pre-fabricated modules lifted into place by crane and reinforced with steel parts.
Make two into one
The new railway hub replaces the former Vienna South and Vienna East terminal stations offering services to the south of Austria and the east of the country and situated at right angles to each other in an arrangement probably unique within Europe. In contrast, the new solution consists of a single station with through platforms, and will be capable of handling more trains a day on a lot less space. Instead of the South Station's former 18 tracks, the new facility will have only ten plus two through tracks for freight traffic.
The new railway hub replaces the former Vienna South and Vienna East terminal stations offering services to the south of Austria and the east of the country and situated at right angles to each other in an arrangement probably unique within Europe. In contrast, the new solution consists of a single station with through platforms, and will be capable of handling more trains a day on a lot less space. Instead of the South Station's former 18 tracks, the new facility will have only ten plus two through tracks for freight traffic.
A 20,000-square-metre shopping and service centre below the level of the tracks will be opening this October, and below it a 600-vehicle underground car park already been completed. Three bicycle parking facilities offering rack space for some 1,100 bikes have also been created.
59 hectares for investors and publicly-assisted housing construction
About 59 hectares of the area around the new station –land released by the "Make two into one" concept – is slated for re-development. Not only former post-war station buildings have been demolished but also track areas in particular, making the freed-up property an Eldorado for investors. To the north of the Central Station, in the direction of downtown Vienna and at the place where the two terminal stations once stood, the new headquarters of the Erste Group Bank AG (designed by Henke Schreieck Architects) is nearing completion. The meandering building with a double glazed facade will have room for almost 4,000 employees on some 120,000 square metres of space.
59 hectares for investors and publicly-assisted housing construction
About 59 hectares of the area around the new station –land released by the "Make two into one" concept – is slated for re-development. Not only former post-war station buildings have been demolished but also track areas in particular, making the freed-up property an Eldorado for investors. To the north of the Central Station, in the direction of downtown Vienna and at the place where the two terminal stations once stood, the new headquarters of the Erste Group Bank AG (designed by Henke Schreieck Architects) is nearing completion. The meandering building with a double glazed facade will have room for almost 4,000 employees on some 120,000 square metres of space.
To the south of the new Erste Group building, further office and residential buildings are planned on a brownfield site even closer to the station, plus the Austrian Federal Railways (ÖBB) has erected its corporate headquarters at the Central Railway Station's southern forecourt according to plans by the Viennese architects Zechner & Zechner. Further to the south again a new residential district by the name of Sonnwendviertel is to come about with 5,000 apartments for 13,000 people. About a third – consisting of 1,140 publicly assisted flats and 530 privately financed ones – are practically finished and the rest are due to be completed by 2019. A municipal education facility made up of a primary and secondary school and kindergarten and named the Campus of Education has also been built in this area, and saw its inauguration on 1 September to coincide with the start of the new school year.
The platform roofs: dynamic in form but cumbersome in effect
The most striking element of the new station consists of the five platform canopies that unfold in a lozenge pattern to the west and continue on in long straight lines to the east. Measuring some 210 metres in length and between six and 15 metres in height, they consist of a welded and bolted steel framework structure clad on the underside in Alucobond composite panels. The roofs are supported at 38-metre intervals by transverse solid frames built in fibrated concrete and clad in sheet steel. Seen from the viewing tower the roofs make an impressive, dynamic impression reminiscent of stealth bombers or more in keeping with the station imagery, the engine cars of high-speed trains. Yet the closer you get, the heavier and clumsier the roofs seem – the price paid for the overly-long span between the individual supports. The race to build longer and longer unsupported spans in prestigious buildings has become something of a fashion over the past decade. As Vienna's new Central Railway Station shows: less (in terms of roofs) would have benefited from more (supports), and above all would have been more satisfying in aesthetic terms.
The most striking element of the new station consists of the five platform canopies that unfold in a lozenge pattern to the west and continue on in long straight lines to the east. Measuring some 210 metres in length and between six and 15 metres in height, they consist of a welded and bolted steel framework structure clad on the underside in Alucobond composite panels. The roofs are supported at 38-metre intervals by transverse solid frames built in fibrated concrete and clad in sheet steel. Seen from the viewing tower the roofs make an impressive, dynamic impression reminiscent of stealth bombers or more in keeping with the station imagery, the engine cars of high-speed trains. Yet the closer you get, the heavier and clumsier the roofs seem – the price paid for the overly-long span between the individual supports. The race to build longer and longer unsupported spans in prestigious buildings has become something of a fashion over the past decade. As Vienna's new Central Railway Station shows: less (in terms of roofs) would have benefited from more (supports), and above all would have been more satisfying in aesthetic terms.

