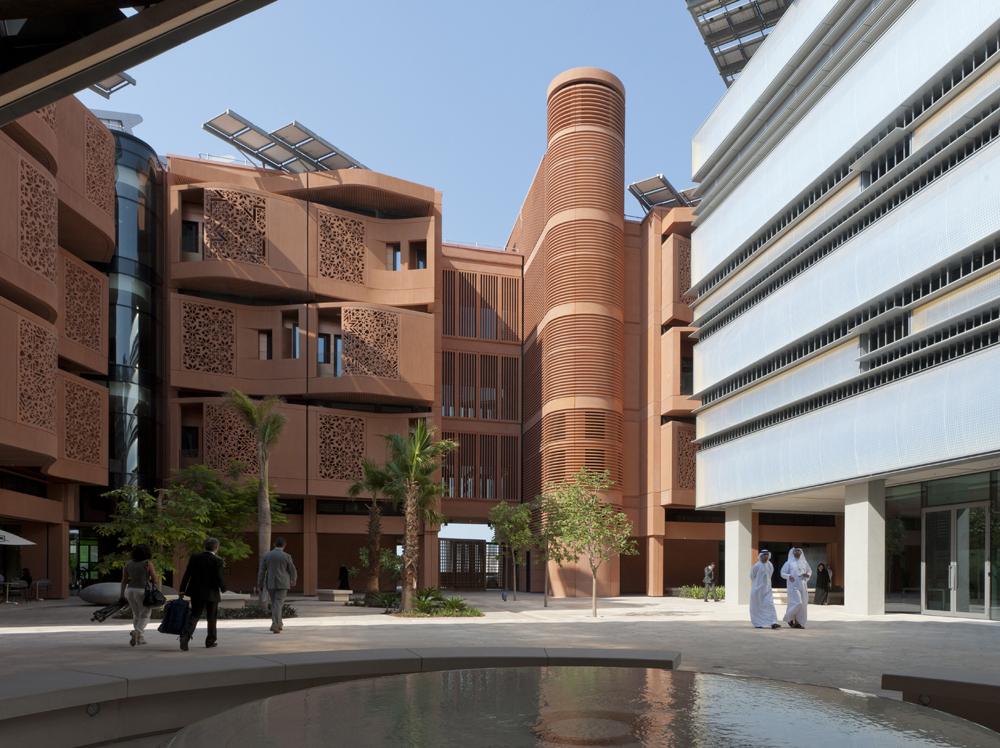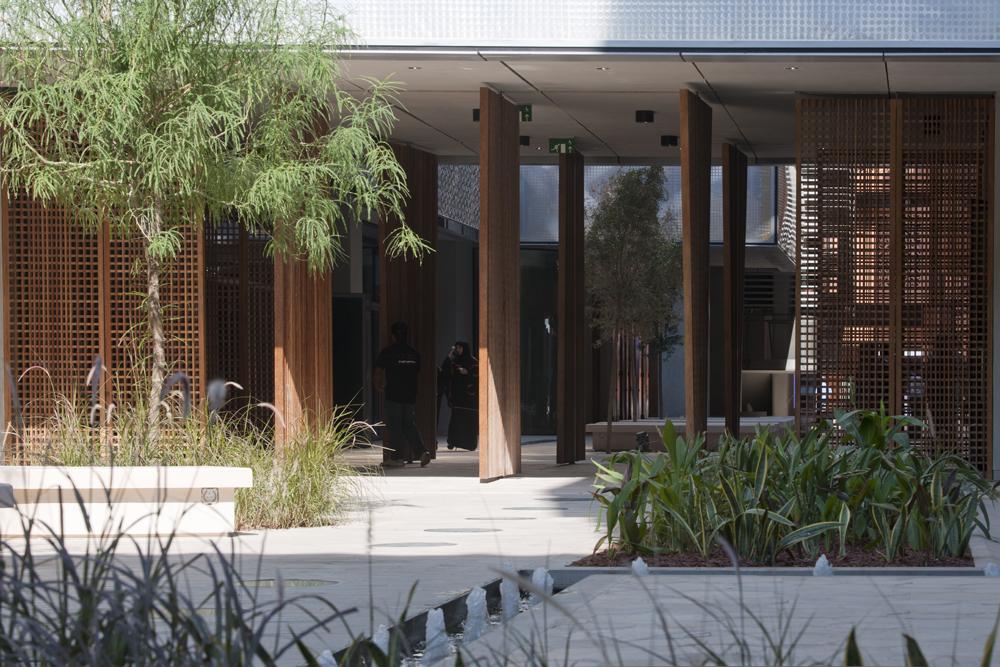Alpine School in Natters, Austria

( Foto: Nigel Young / Foster Partners)
Surrounded by largely untouched landscape, the extension to the school’s administration building does not attempt to adopt the local vernacular, but develops a modern character of its own. Designed by the architect who was responsible for the original building in the 1980s, the extension comprises two cubic containers. These are connected to the existing structure and entered via a central access strip that seems to hover above the ground. The upper floor of the extension contains 120 m2 of office space. On the ground floor is a 120 m2 store. The load-bearing timber structure is clad with grey fibre-cement panels on the long, closed north and south faces. The end faces are clad with wood strips at the lower level and are fully glazed on the upper floor, from where there is a beautiful view into the forest at the eastern end.

