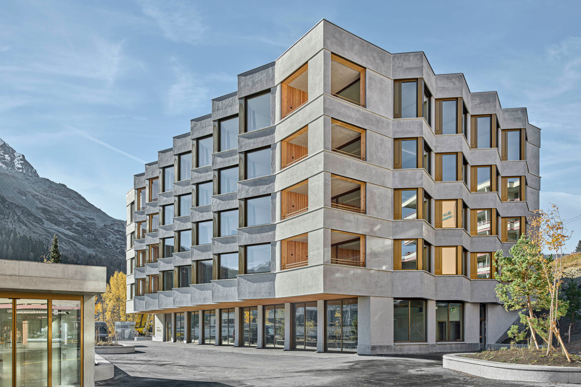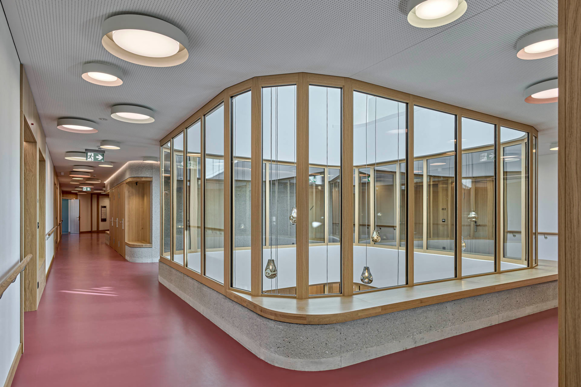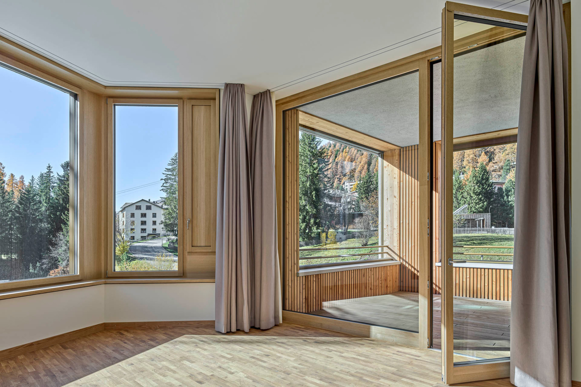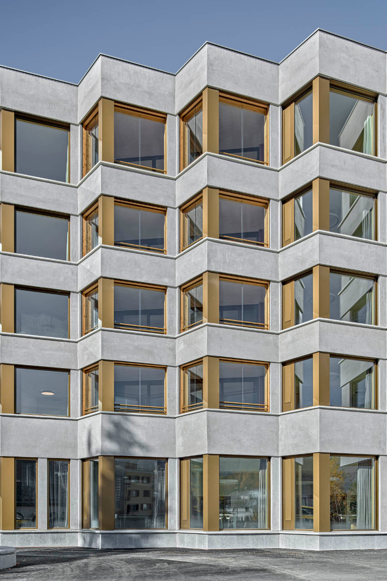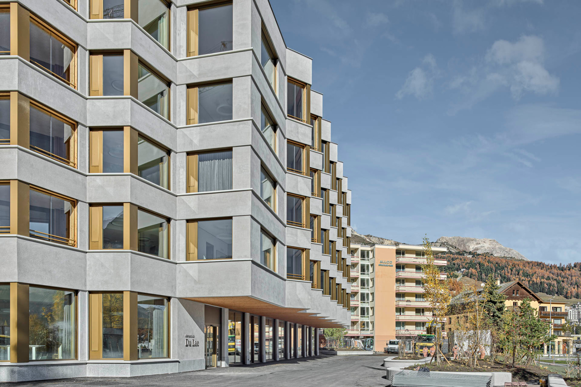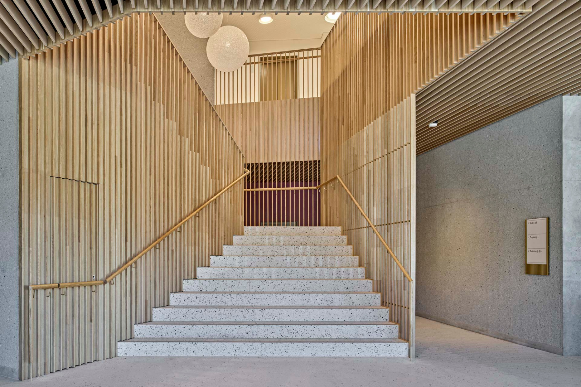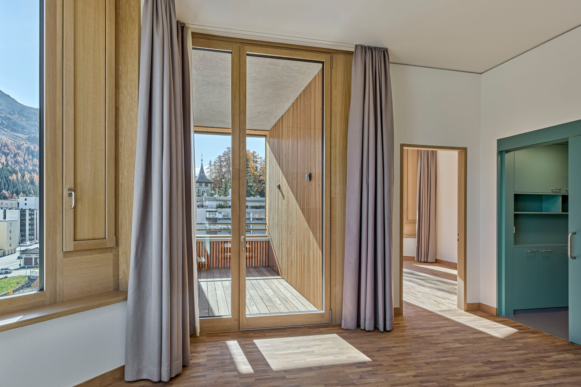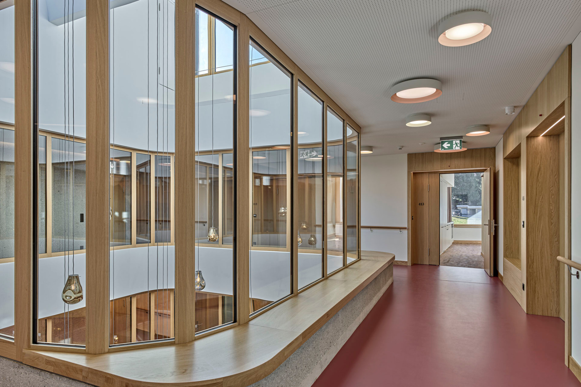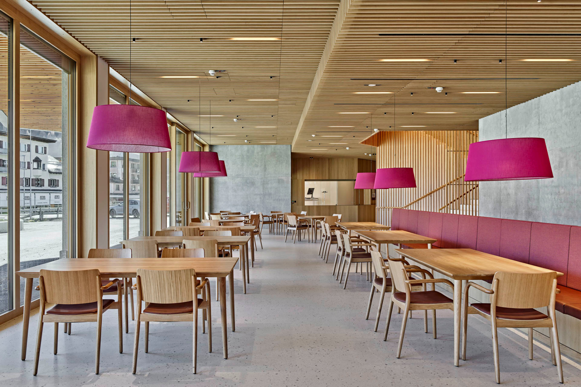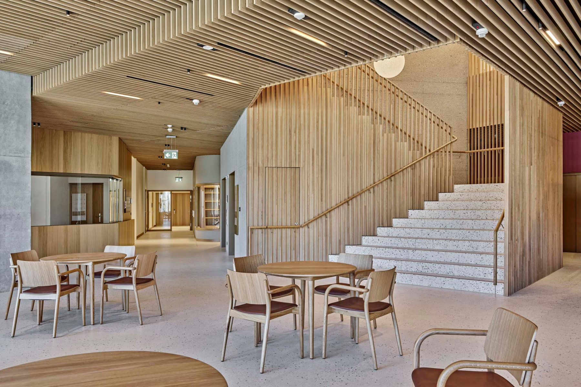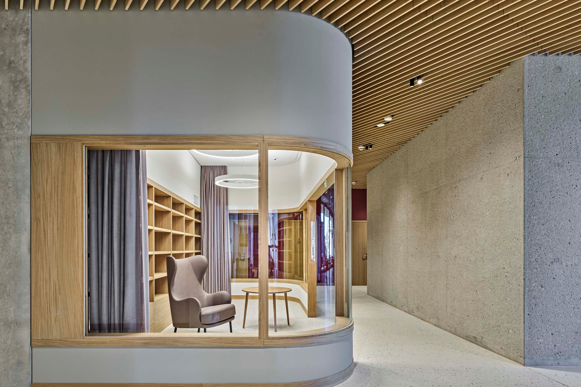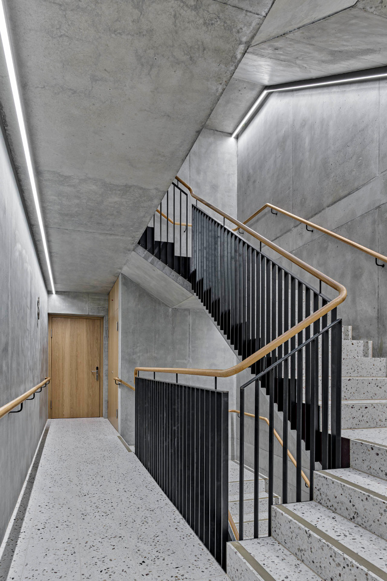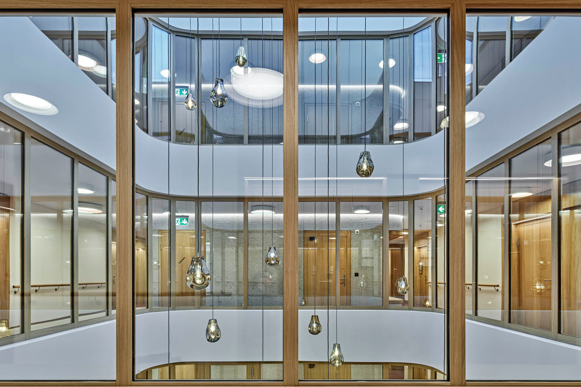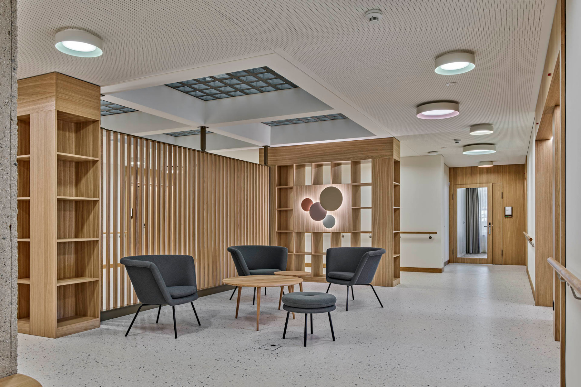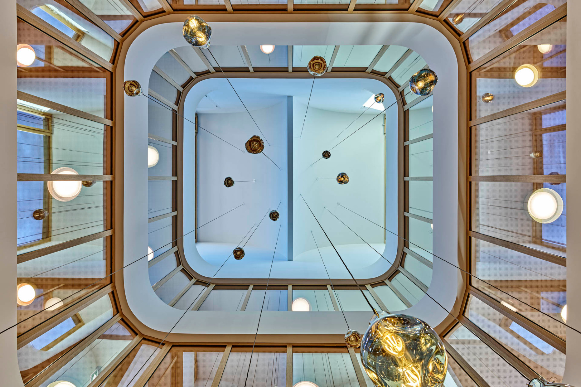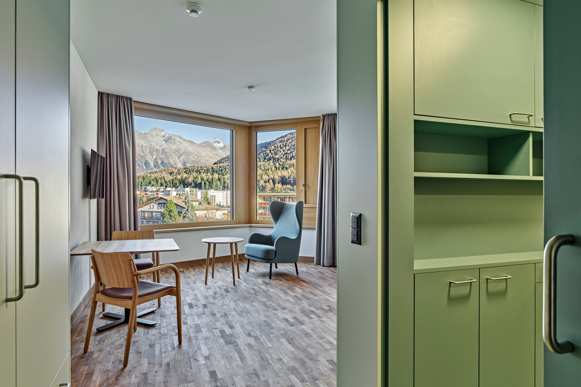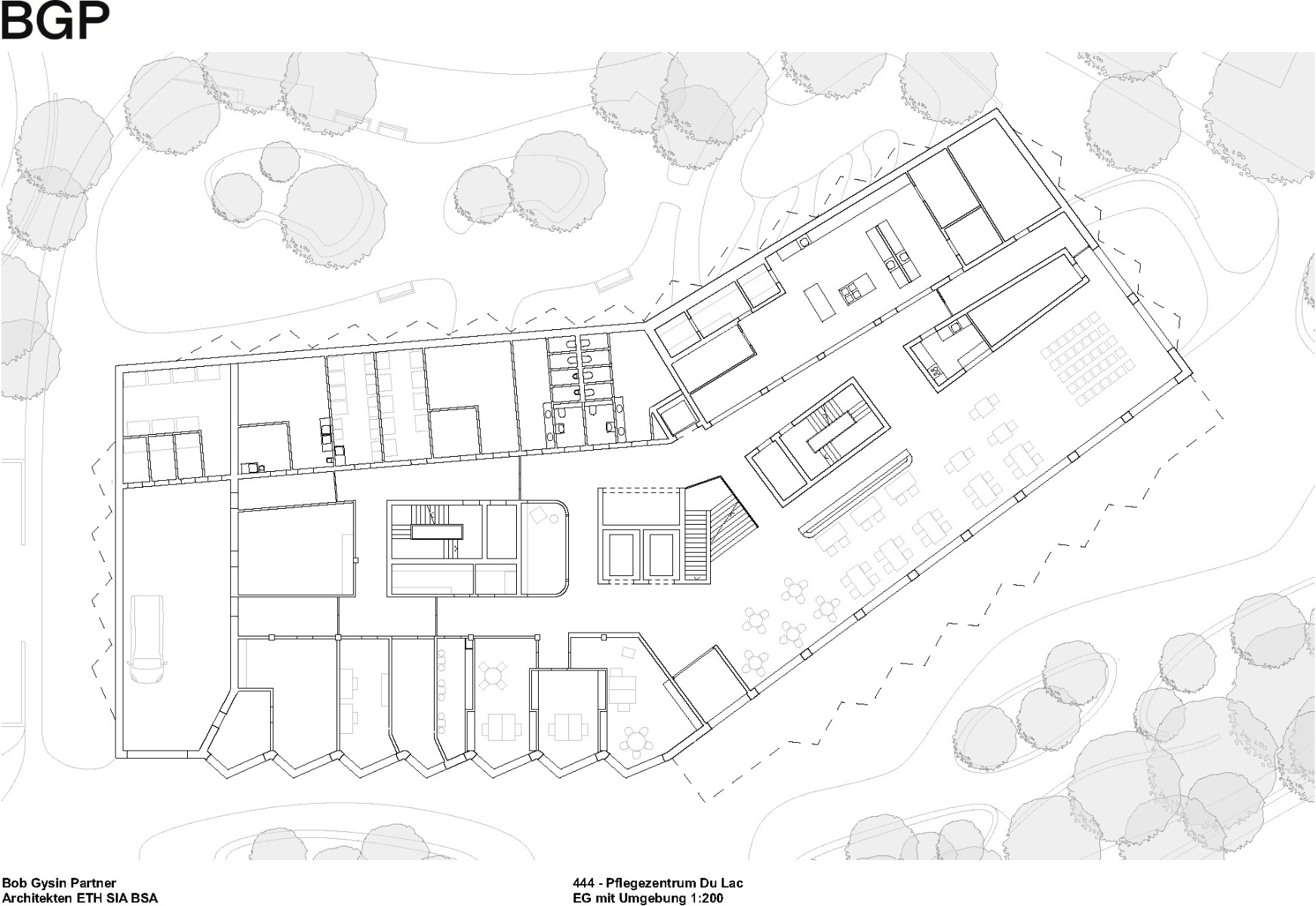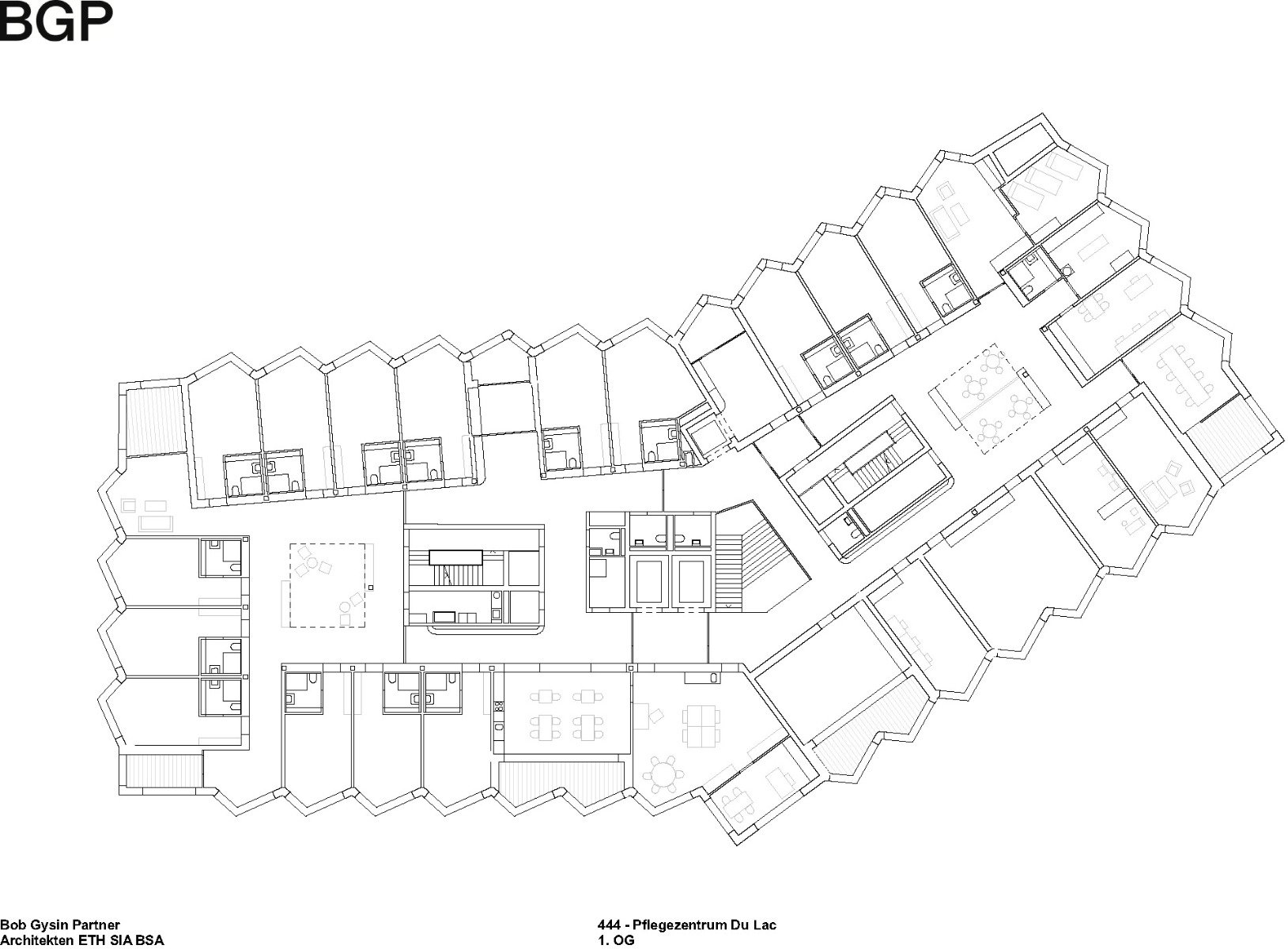Bay windows give an overview
Du Lac Retirement Home in St. Moritz

The bay window facade of the Du Lac retirement home ensures that every room in the building has views in two directions. © Roger Frei
Three municipalities – St. Moritz, Sils and Silvaplana – joined forces to finance the new Du Lac retirement home. The aptly named building is only separated from the shores of Lake St. Moritz by a roundabout and a football pitch. Nevertheless, it is hard to believe that one of the region's first luxury hotels once stood here, as the surrounding buildings have become so interchangeable.


Ring-shaped corridors connect the floors. Light enters through two inner courtyards. © Roger Frei
A wrinkled solitaire
Back in 2018, Bob Gysin Partner and Mertiata & Kurt Lazzarini Architekten won the architectural competition for the new building. They contrasted the sprawl of the surrounding area with a striking yet multifaceted facade, almost entirely composed of protruding bay windows. The only exceptions are four corner balconies and the ground floor, which houses semi-public facilities including a café. A total of 60 care rooms are spread over the first three floors, while the fourth floor comprises 17 age-appropriate apartments.


At the corners of the building, apartments and communal rooms open onto spacious balconies. © Roger Frei
Accessibility in a circular layout
Bay windows, albeit in a significantly enlarged form, are a common feature of regional residential buildings. This gives every room views to two sides. The grey-washed render on the facades, which are often decorated with sgraffito, is also a feature of traditional Engadin architecture. Inside the building, exposed concrete with different textures and numerous wooden fixtures take centre stage. Only the facades of the two light wells are whitewashed to maximise daylight in the building. The ring corridors typical of retirement homes provide access to each floor, facilitate orientation and prevent dead ends. Each floor has communal kitchens and rooms that serve as social meeting places for residents, with the exception of the fourth floor.
Architecture: BGP Architekten / Mierta & Kurt Lazzarini Architekten
Client: Gemeinden St. Moritz, Sils und Silvaplana
Location: Via Giovanni Segantini 4A, 7500 St. Moritz (CH)
Structural engineering: Basler & Hofmann
Site management: Gery Hafner
Landscape architecture: ASP Landschaftsarchitekten
Building services engineering: Züst Ingenieurbüro Haustechnik
Electrical engineering: Marquart Elektroplanung + Beratung
Energy and sustainability: EK Energiekonzepte
