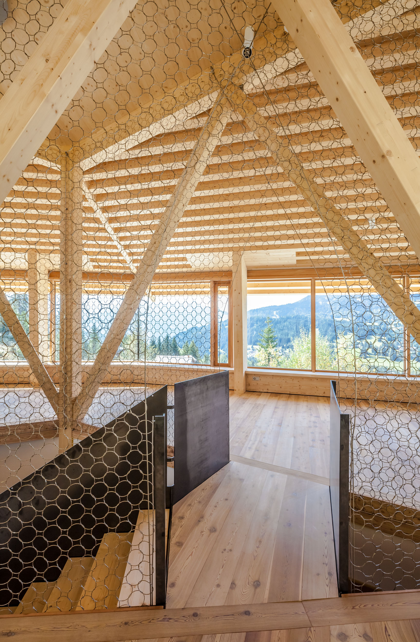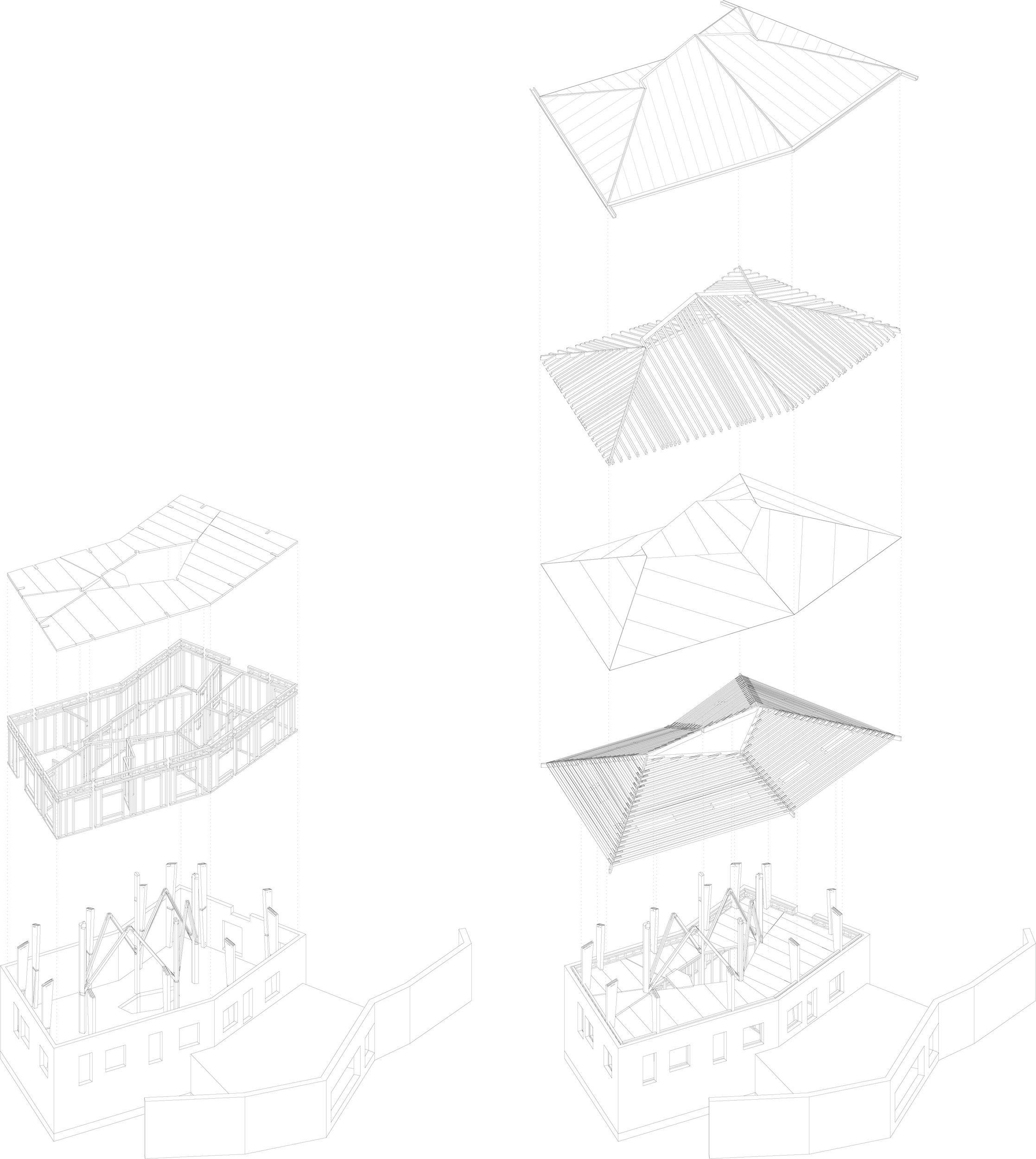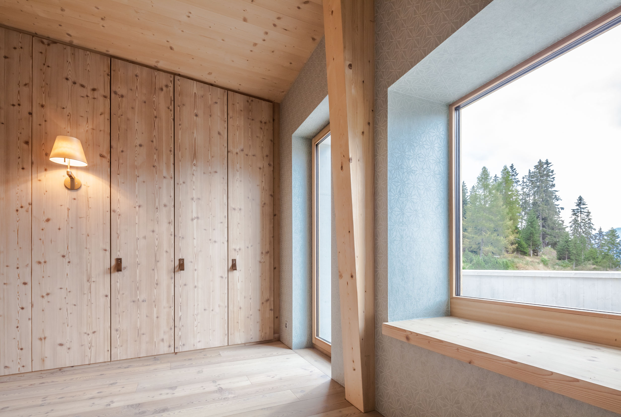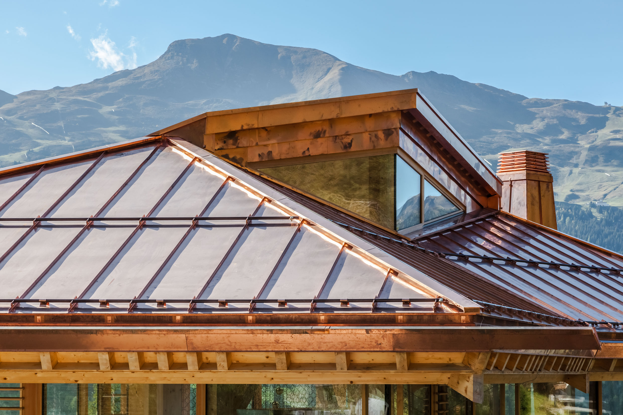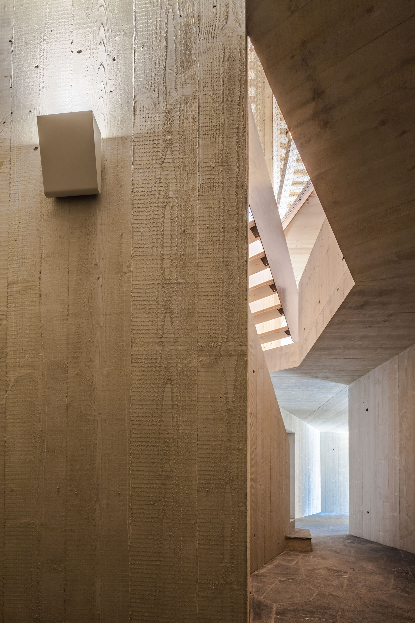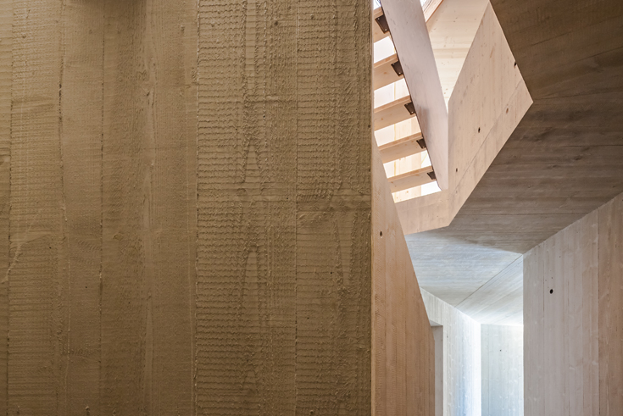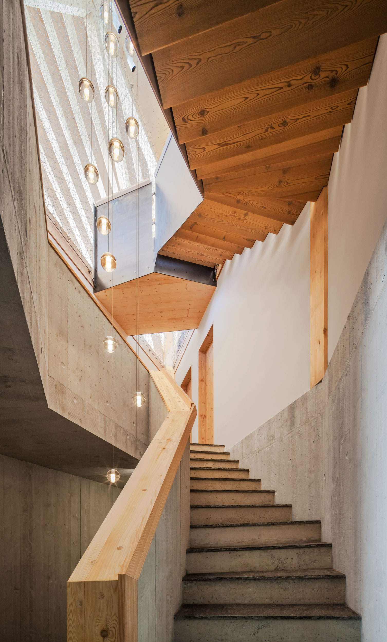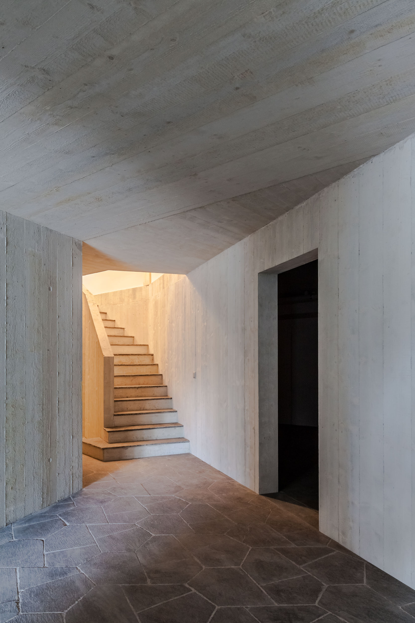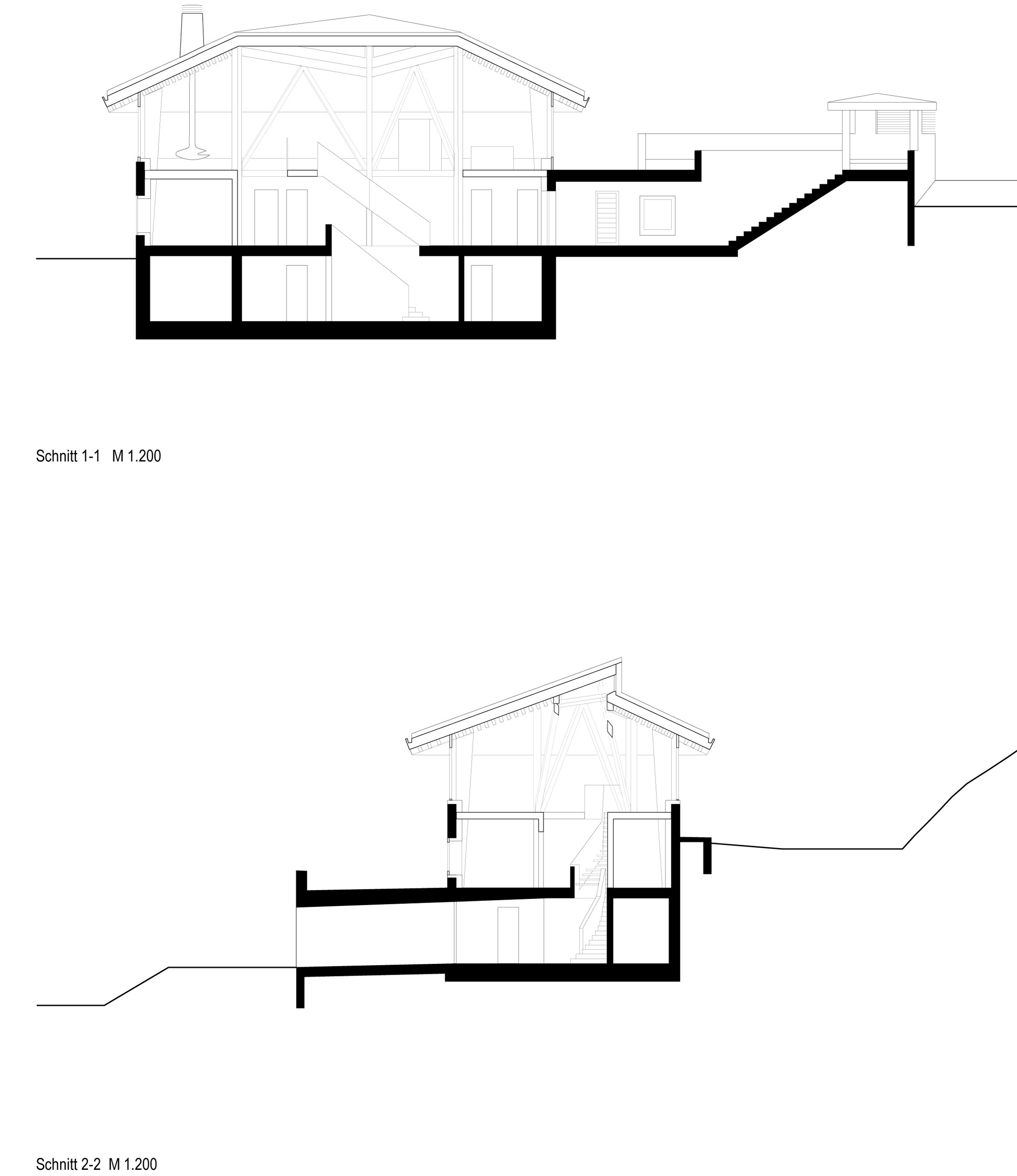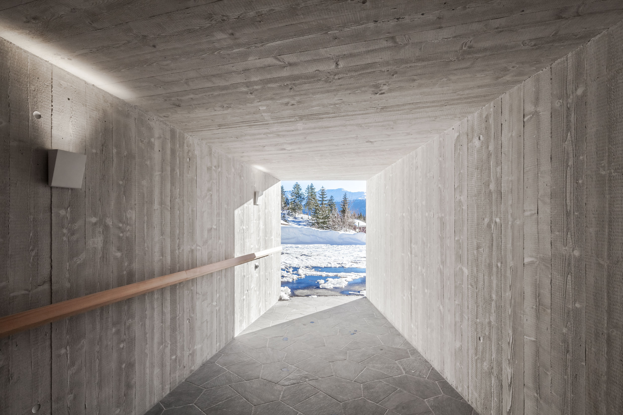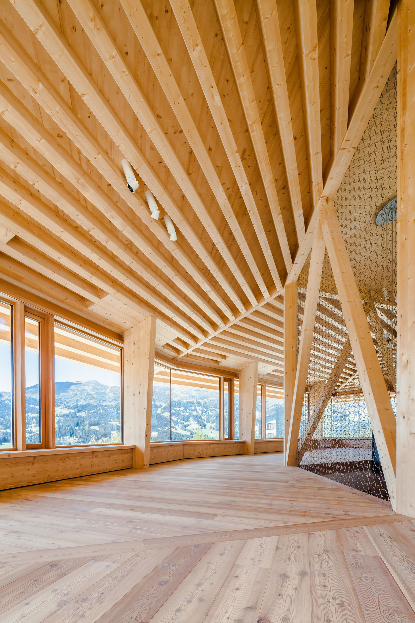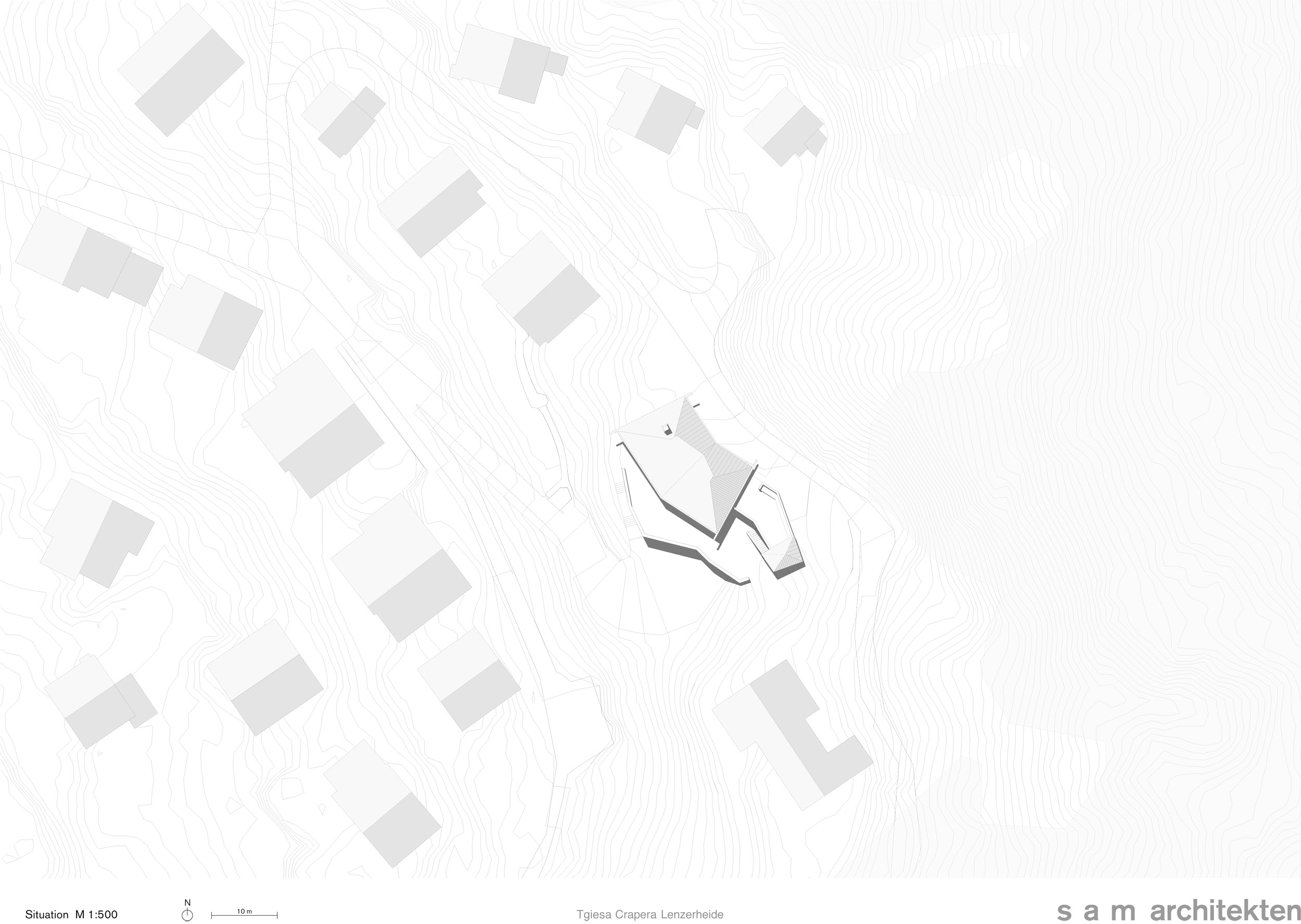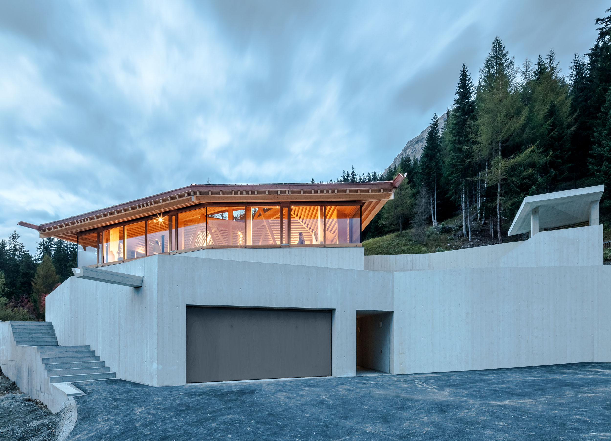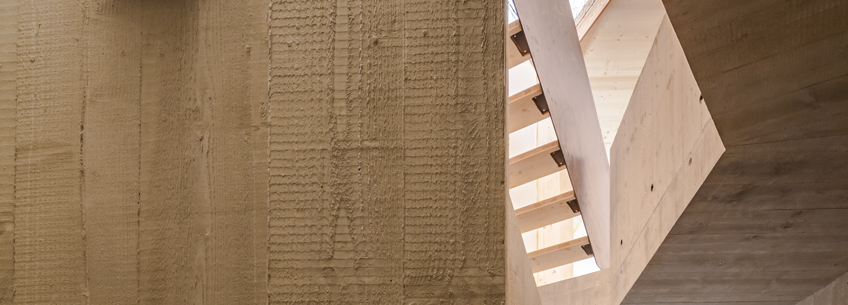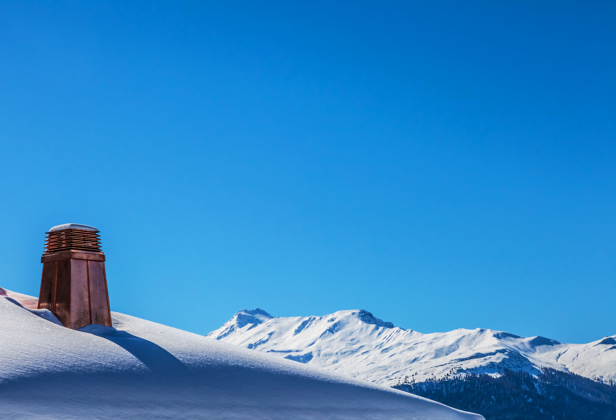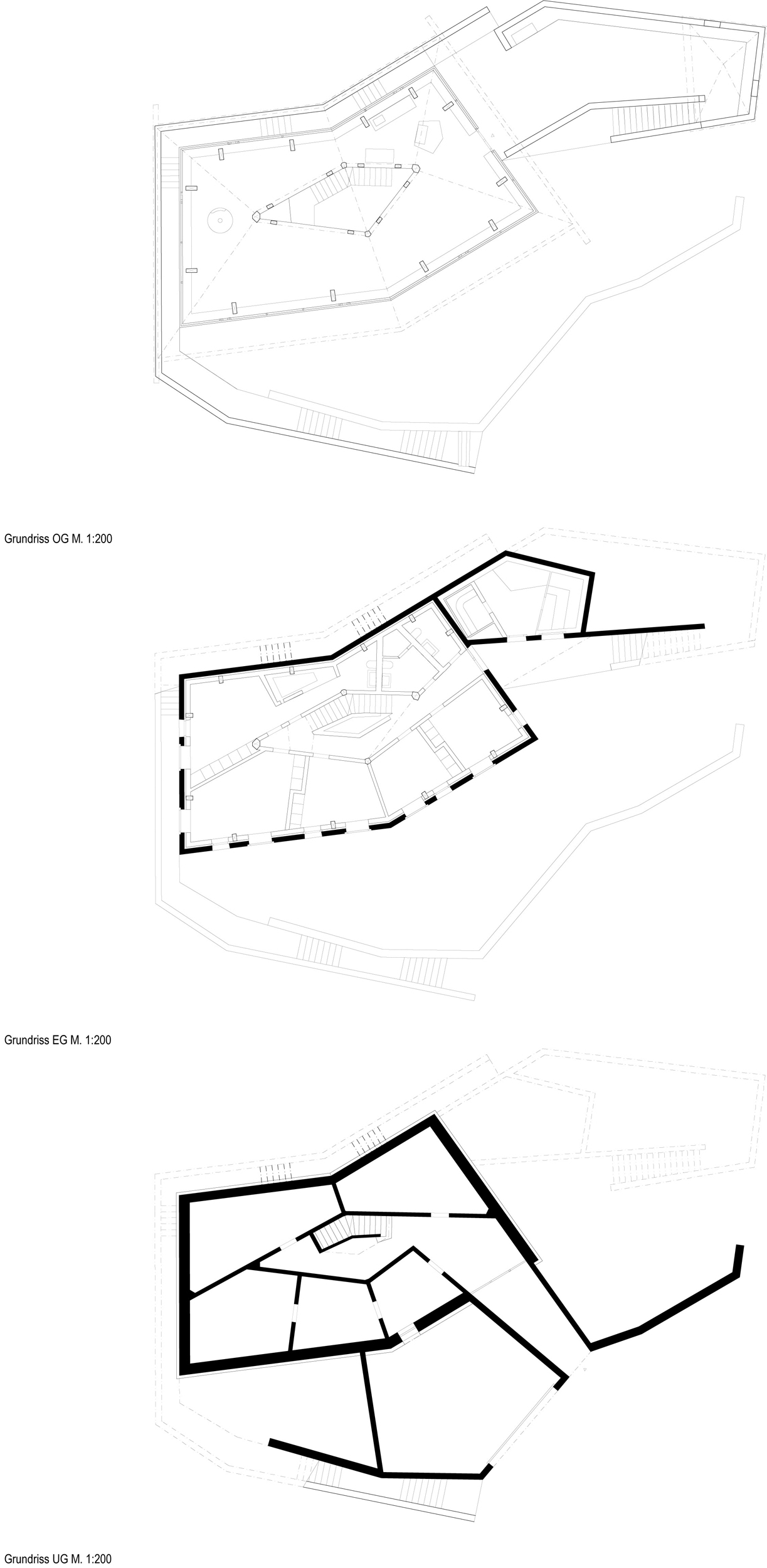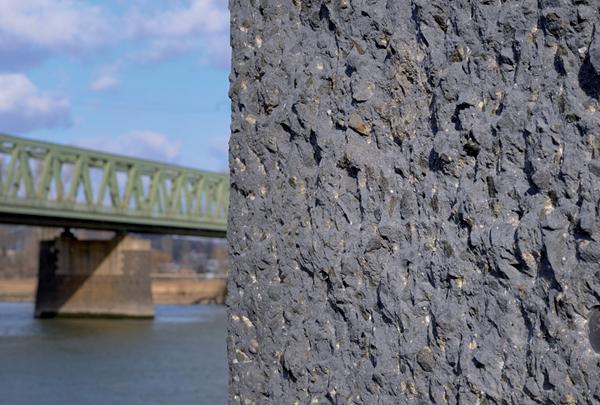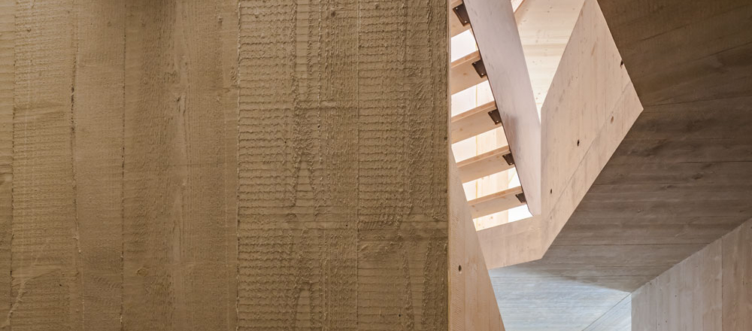Ambivalent adaptation: Holiday home in Switzerland
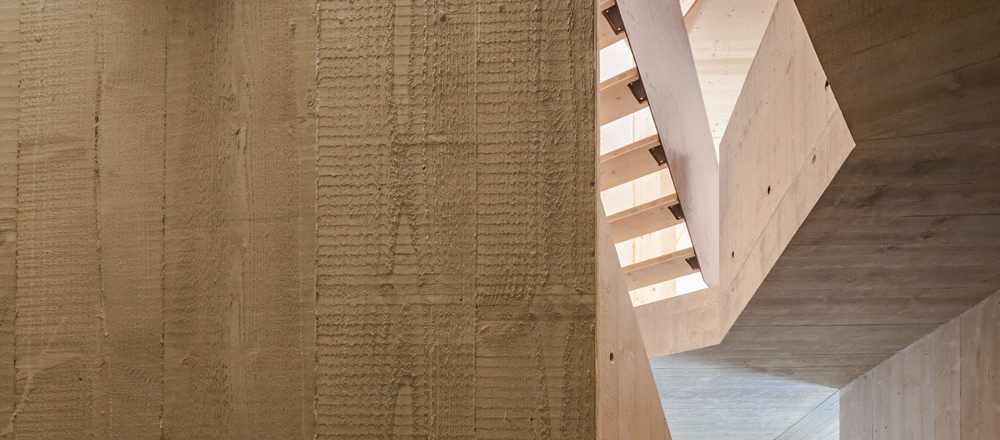
Photograph: Thies Wachter, CH–Zurich
After the old 1940s-era house Tgiesa Crapera, located on the eastern edge of the village of Lenzerheide, had been altered beyond recognition and the original structure had started showing its age, the clients decided to build something completely new. Like its predecessor, the new house should interact not only with the surrounding mountains, but also with the existing neighbouring buildings, the course of the sun and the direction of the wind. SAM Architekten showed great sensitivity in their devotion to this project: the three-storey new building seems to emerge from the rocks. The polygonal floor plan seems to have been shaped by the gravitational pull of the slope.
Architect: SAM Architekten und Partner, Zurich
Location: 7078 Lenzerheide, Switzerland
Architect: SAM Architekten und Partner, Zurich
Location: 7078 Lenzerheide, Switzerland
Seen on its own, the house calls to mind the typology of a mountain: a massive stone construct that tapers towards a peak topped with a wooden cabin featuring a glazed-in observation deck.
The entryway, a stone tunnel, is like the entry to a mine. The mountain analogy is at its most impressive for visitors when they come up the stone pathway. Starting at the lowest level in front of the building, this path meanders storey by storey around the house. Just before they reach the cabin, visitors pass a roofed-in stone viewpoint at the southernmost point of the path. The viewpoint offers benches where alpine enthusiasts can sit and enjoy the panorama of the valley.
The main entry, found on the ground floor, leads directly into a rhomboid atrium. This area has a stairway and serves as the central distribution point for all the spaces, which are arranged around it.
The entry level is home to a large garage with attached dressing room and spaces for laundry, storage and utilities. On the upper storey, five bedrooms appear in a row, one of which has an ensuite bathroom with tub. For the other rooms, a separate bathroom and toilet are available. The adjacent home spa can be accessed from outside; a glass door leads to the terrace. Here, guests can enjoy a steam room and sauna connected by a central rest area.
The top level is a single, completely glazed-in communal space with a wooden bench running the entire perimeter. Only an open-plan kitchen with a pentagonal island and an iron fireplace suspended from the ceiling adjoin this space. Above the middle of the room, the origami-look roof opens up in a north-facing dormer. The dormer lets in more light for the central staircase.
Vertical white cement forms the surfaces of the mineral base, including all the exterior areas and the interior walls of the basement. The concrete gets its pale colour both from the white-coloured regional cement and from added titanium dioxide.
Brushed local stone has been laid as flooring on the ground level, the stairs and the terraces. The basement ceiling has prefabricated joists of laminated timber made from regional conifers. They support the ground-floor ceiling and the overarching roof, a construction principle similar to that used in local barns.
Along the upper-level walls, the joists link the interior walls of the bedrooms on the first upper storey. These walls have been clad and wallpapered. Floors and built-in cupboards here are made of regional pine and larchwood.
In the same way that one storey changes gradually from stone to wood, the materials of the stairway shift from a dark balustrade of black sheets of steel to the pale steps of larch.
In the open, light-flooded communal space, the balustrade reduces its own massiveness: a fall barrier made from an authentic avalanche protection fence of stainless-steel rings stretches around the stairwell.
The new Tgiesa Crapera holiday home is a well-considered, detailed project that makes a decisive addition to the local conditions and building techniques. The many styles in evidence here leave room for interpretation.
Project data
Structural engineering: Conzett Bronzini Gartmann, Chur
Contractor: Zoanni Baumanagement, Chur
Completion: 2014
Contractor: Zoanni Baumanagement, Chur
Completion: 2014
