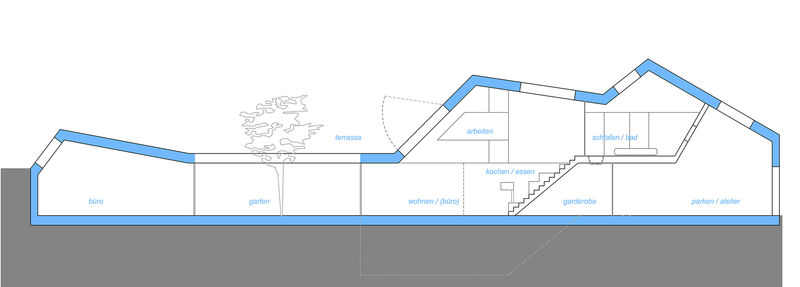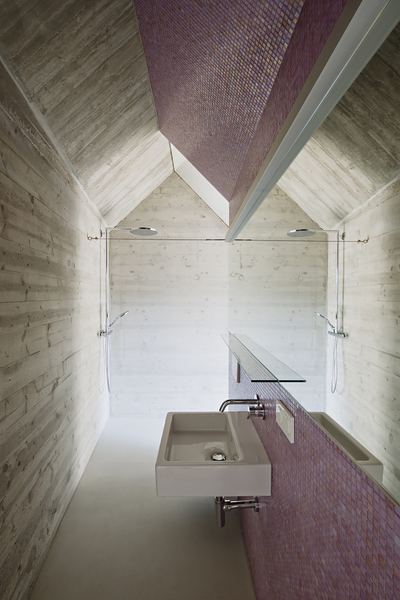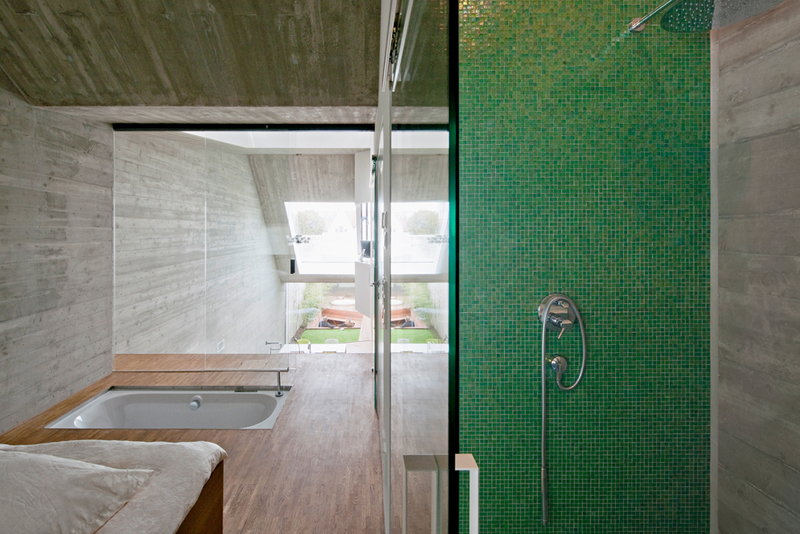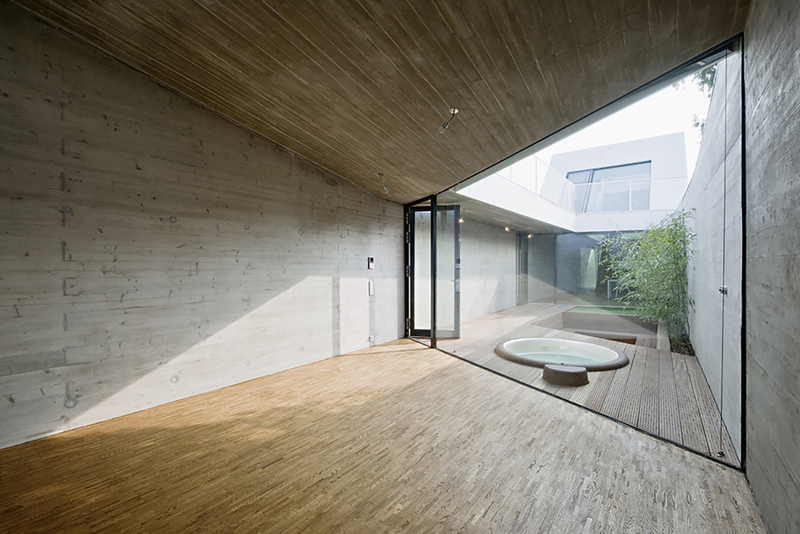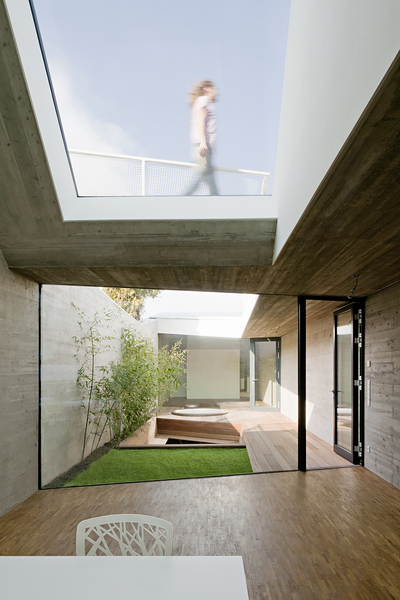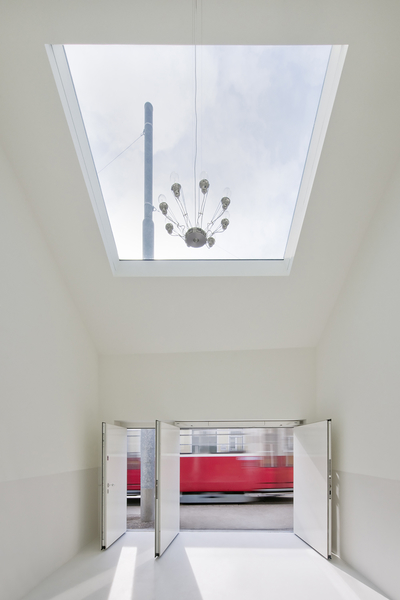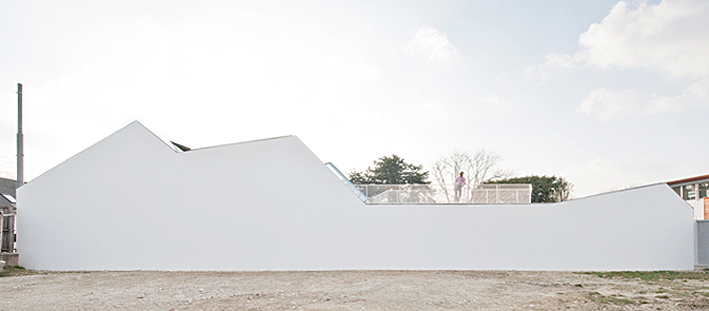An Attempt at suburbanization: House CJ5 by Caramel
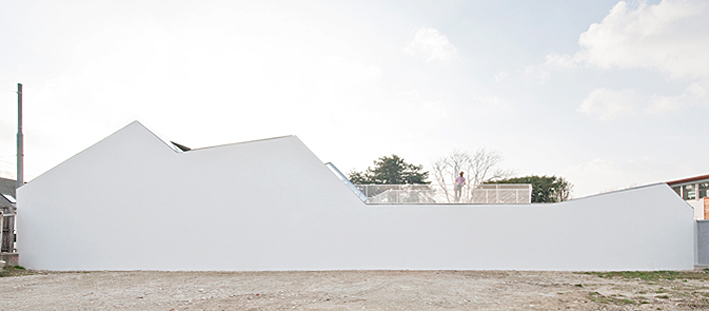
Photos: Hertha Hurnaus
With their single-family dwelling known as CJ5 in Vienna’s Liesing district, Caramel attempts both the maximum use of a plot of land as well as the restructuring of the urban environment. Taking up the habitus of building on a vacant lot with only one neighbour, the Viennese studio would like to transplant the density typical of city centres to the suburbs.
Architect: Caramel, Vienna
Location: Ketzergasse 344, 1230 Vienna, Austria
Location: Ketzergasse 344, 1230 Vienna, Austria
The single-family dwelling CJ5, which stands on Vienna’s Ketzergasse, Caramel has set a clearly urban accent for suburban density. Typical characteristics are the structural division of a firewall and the utmost exploitation of available space, significantly more than is usual in this part of Liesing. Caramel’s simple way of implementing this vision involves keeping up the usable space inside the house by drastically reducing the area of the lot. In the case of Ketzergasse, this has led to a tripling of the available space: Haus CJ5 offers the same amount of space as its neighbours, although its lot measures only 5 x 35 metres or 2/3 of other lots in the district.
This penchant for rethinking old ideas expresses itself in the appearance of the house, which fits like a puzzle piece between an unbuilt lot to one side and the neighbouring house on the other. The white firewall faces the vacant lot and defines the end of the house. Tt also signals the end of the predominant building style of the area: the generously placed single-family dwellings and terraced homes give way to densely arranged rows of houses. The gleaming white firewall can be understood as a challenge to maintain density in future construction.
Reflecting the self-image of an urban typology in a suburban environment, the house looks within and seeks its spatial quality not in a communicative connection, but exclusively in the organization of its limited area. The fact that the required window openings in the façade do not face the street, but are found on the roof surface, emphasizes the introspective character of the house. It is not the surrounding area that lies in view; it is the sky. The smooth, monochrome look of the outer shell reinforces this impression.
Reflecting the self-image of an urban typology in a suburban environment, the house looks within and seeks its spatial quality not in a communicative connection, but exclusively in the organization of its limited area. The fact that the required window openings in the façade do not face the street, but are found on the roof surface, emphasizes the introspective character of the house. It is not the surrounding area that lies in view; it is the sky. The smooth, monochrome look of the outer shell reinforces this impression.
While Caramel daringly interrupts the suburban style with the exterior of the house, the inside is all about fluid spaces and transparency. The windows in the roof provide extensive illumination of the interior spaces, which are arranged from the front of the house back to the garden, maintaining a spacious feel.
The garden functions as a link between the front and back of the house. The front is conceptualized as a living space; it contains a garage and home theatre in the basement. The back house is home to a home office and a bathroom in the form of a set-in cube.
The concrete walls delimiting the garden to the left and right show the relationship between the two parts of the house and integrate the exterior space into the overall spatial arrangement.
The front house makes a statement with its bathtub, which is set into the floor in front of the bed, and its shower, located in an adjacent niche. Only the toilet, which is also located next to the sleeping area and forms a compartment with the shower, is closed off.
The garden whirlpool has likewise been set into the ground. With the other shower, it reflects the importance of cleanliness, a recurring motif in the spatial program of this house.
Another link between the individual areas is the materiality. Like a continuous band, the wooden floor runs through the front and back of the house: in fact, it covers all non-vertical areas in the building apart from the green area in the garden. The walls and ceilings are of planked exposed concrete and stand apart from the white built-in features such as the bathroom or home-office fixtures. The garage and basement, neither of which is part of the spatial flow from front to back, have been kept in white.
A further striking feature of CJ5 is the stairway found between the living room and bedroom. This serves simultaneously as a furnishing and kitchen element. It is made entirely of wood, continuing the band of the flooring.
A further striking feature of CJ5 is the stairway found between the living room and bedroom. This serves simultaneously as a furnishing and kitchen element. It is made entirely of wood, continuing the band of the flooring.
The extravagant posture of Haus CJ5 in terms of space and material creates a self-confident appearance and presents the challenge to rethink urban planning. Whether this challenge will be taken up or be lost in the large gardens of Liesing remains to be seen.
More information about Haus CJ5 in DETAIL inside 1/2015.


