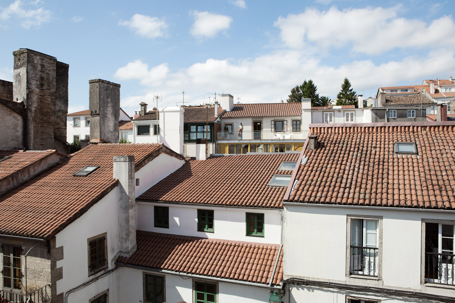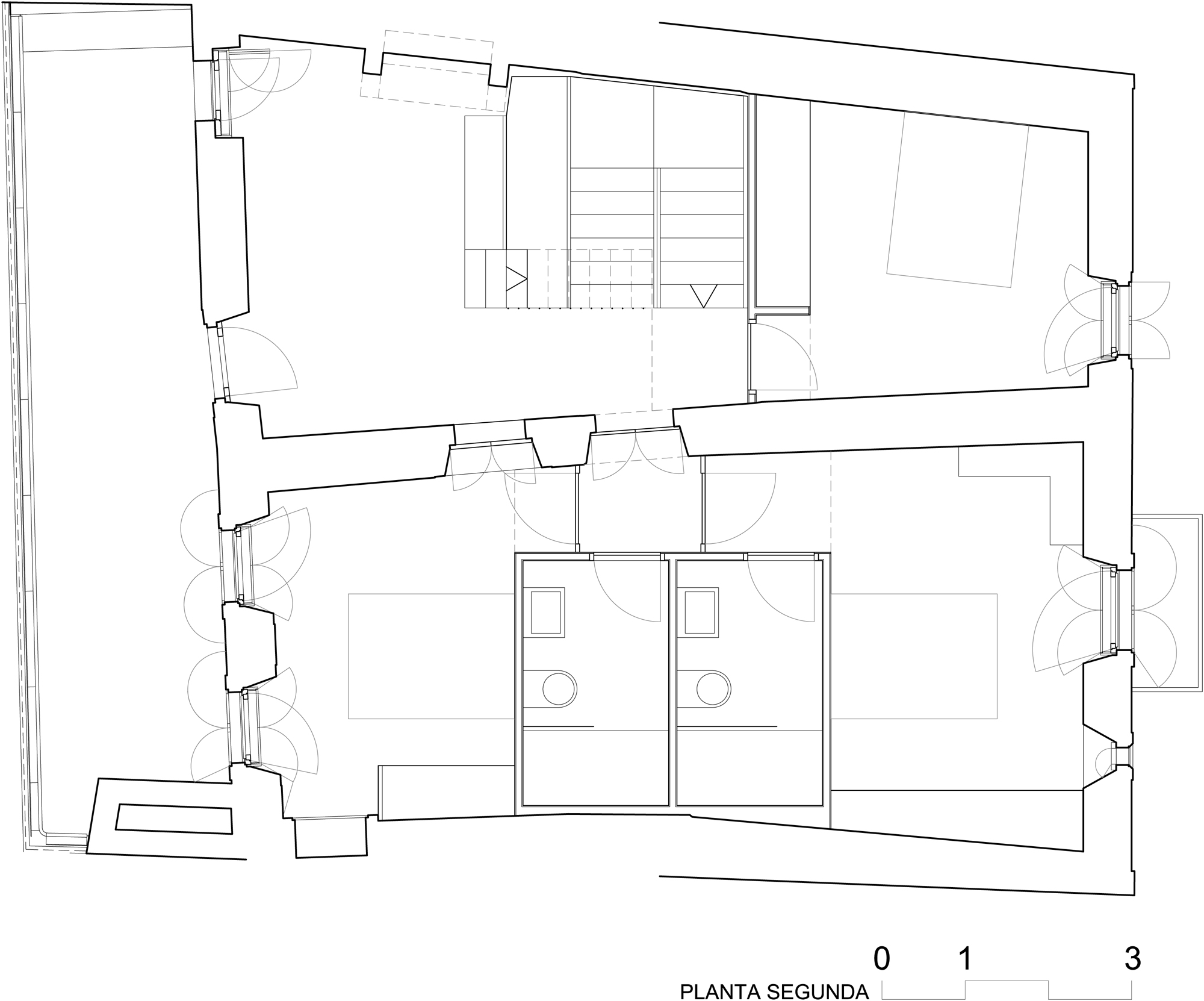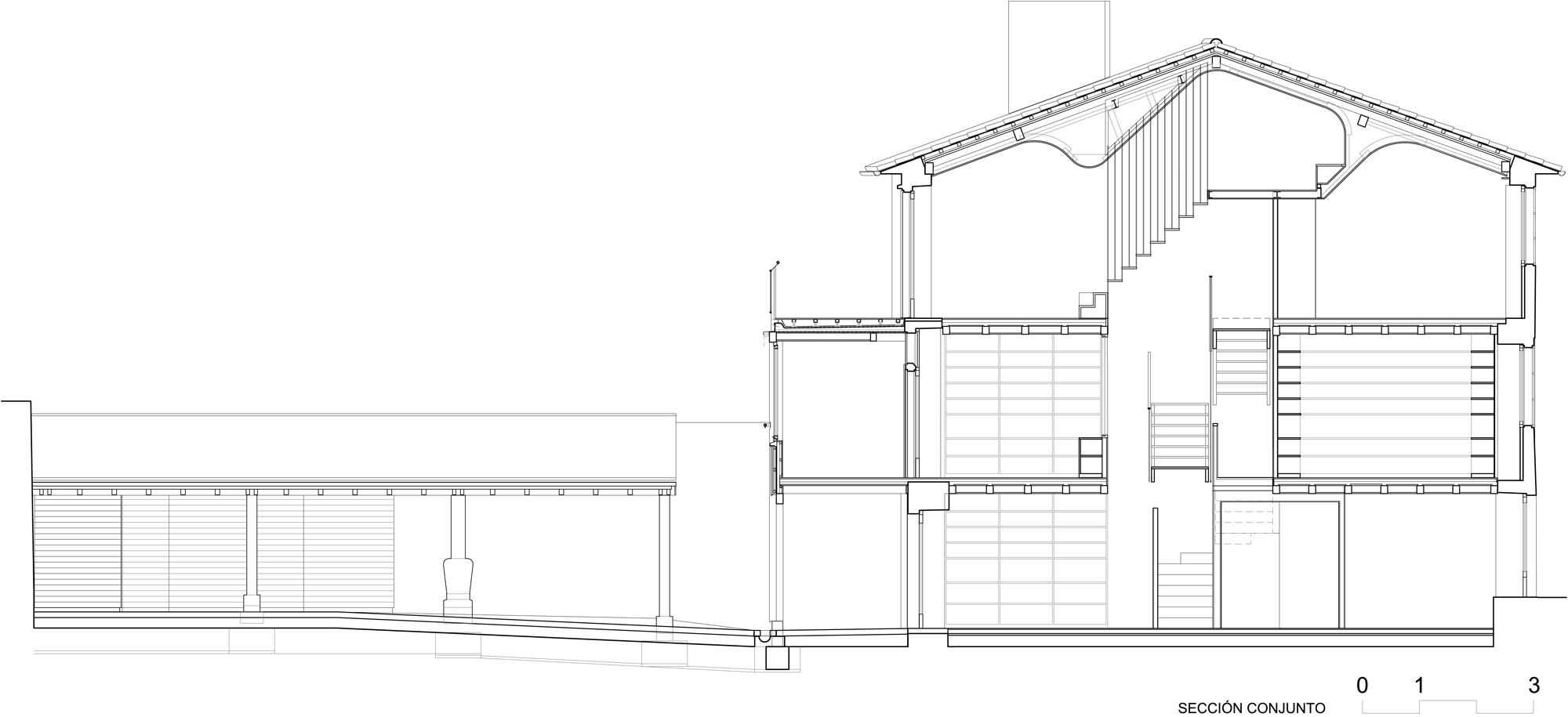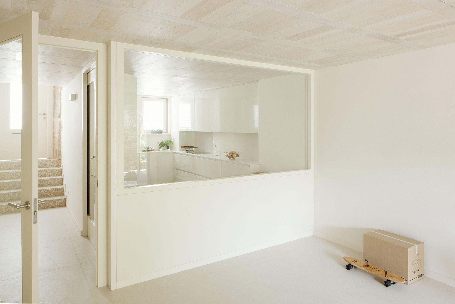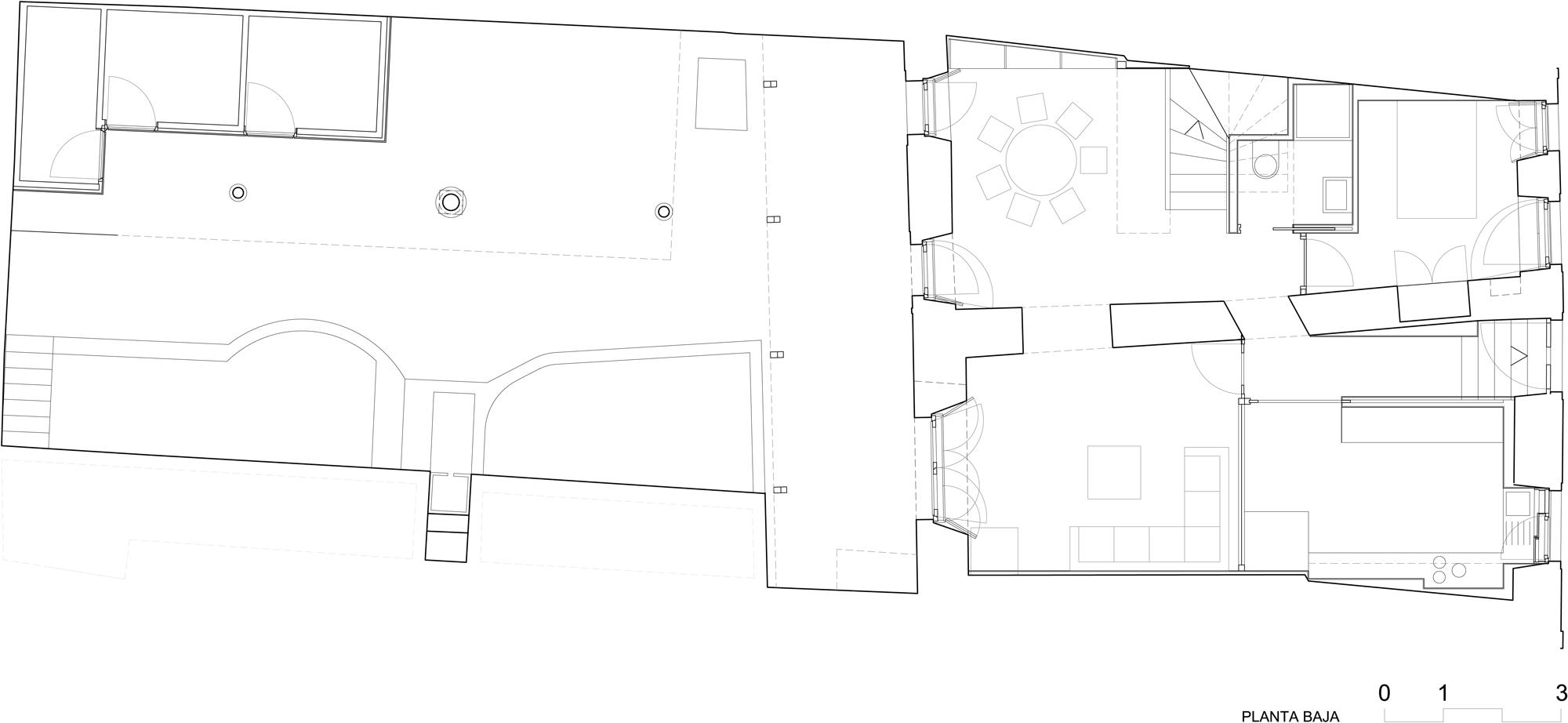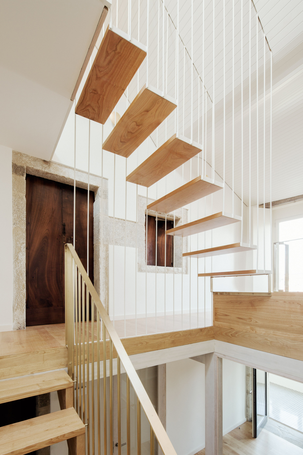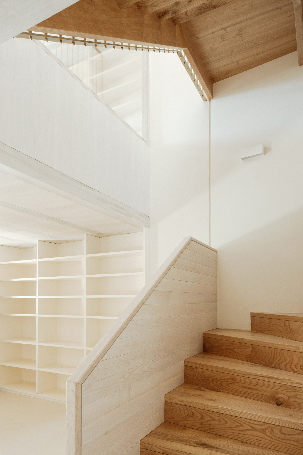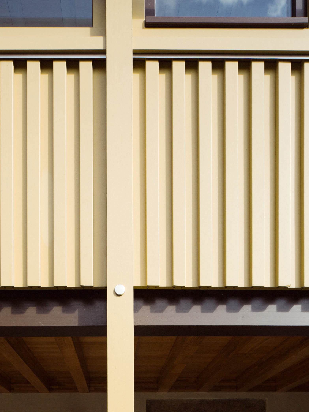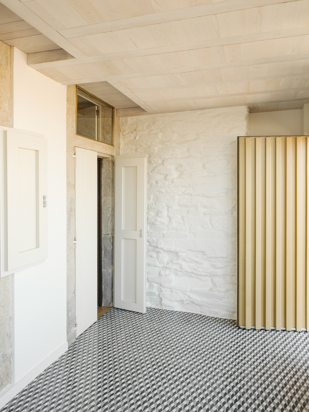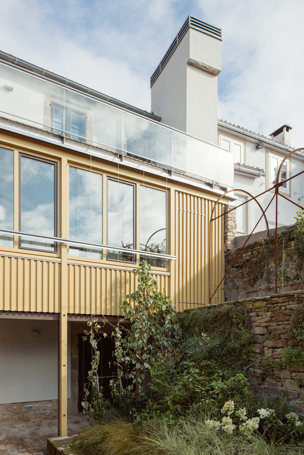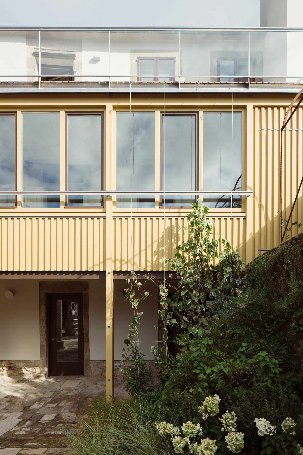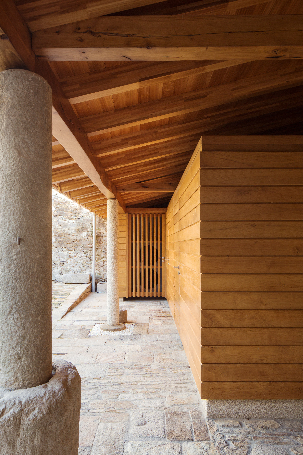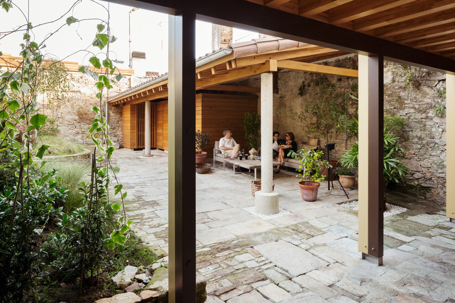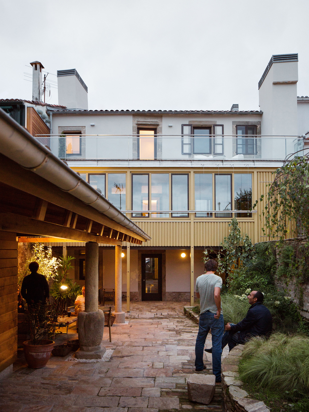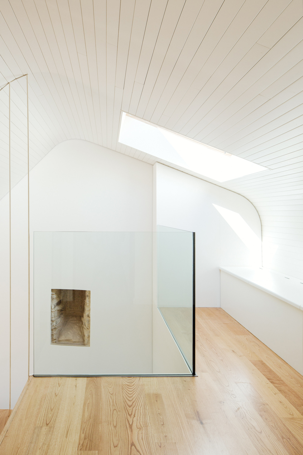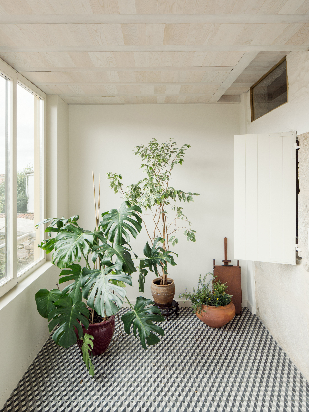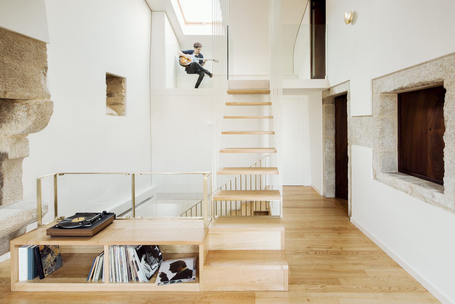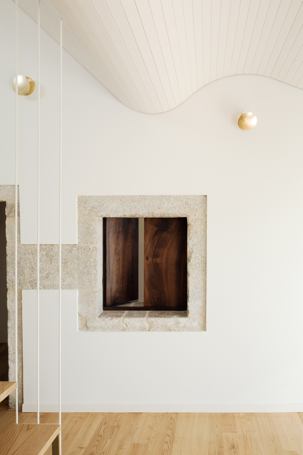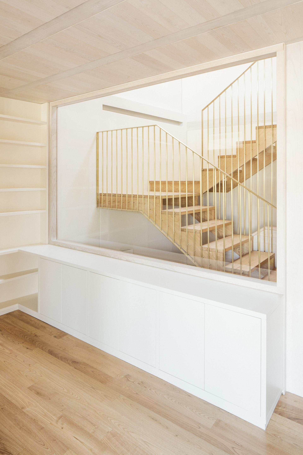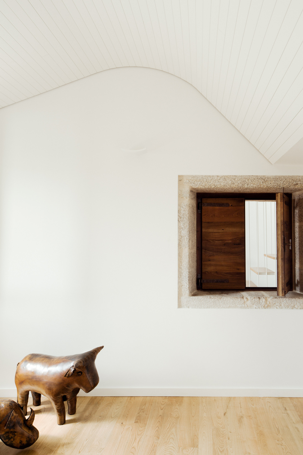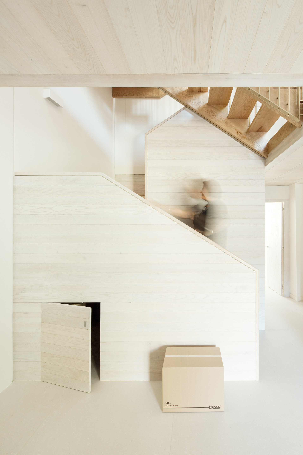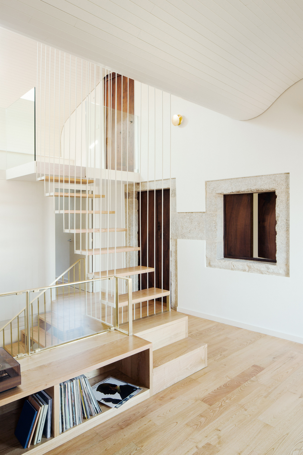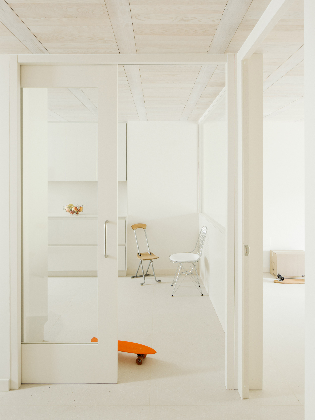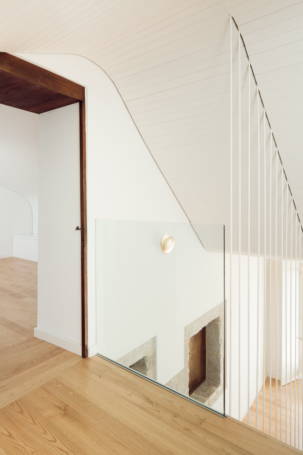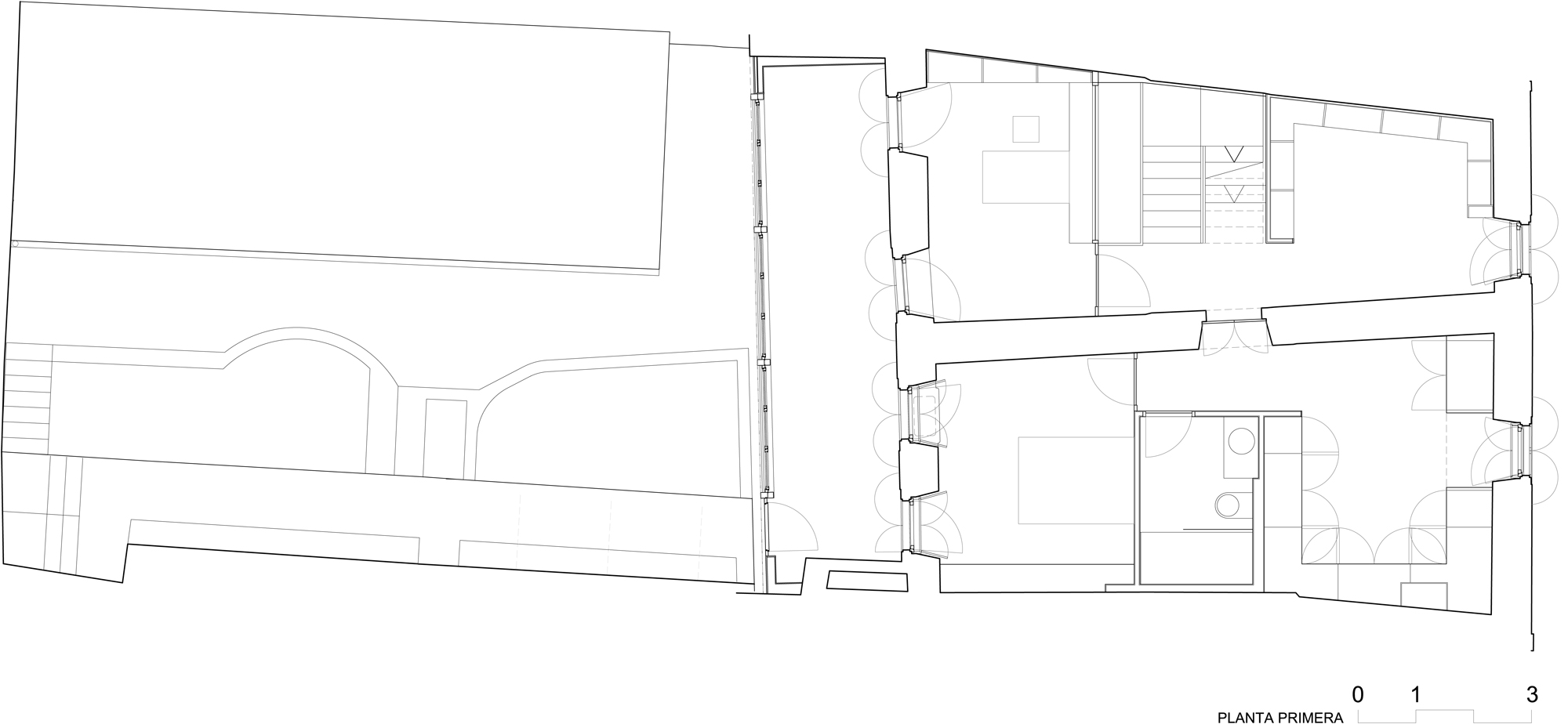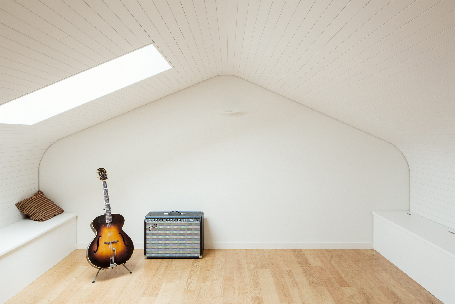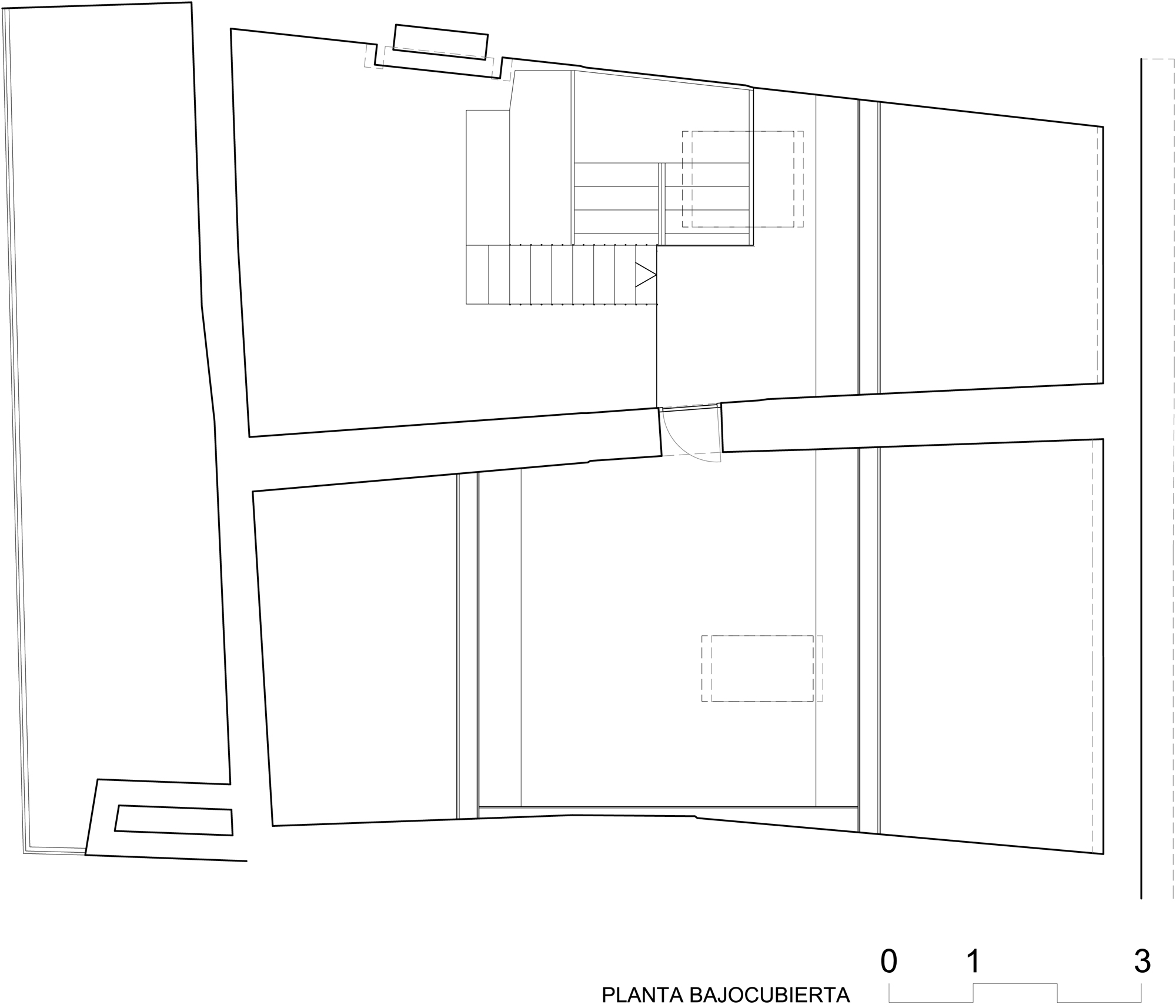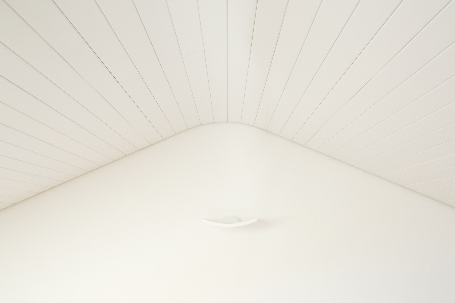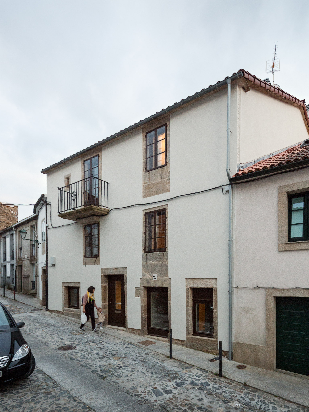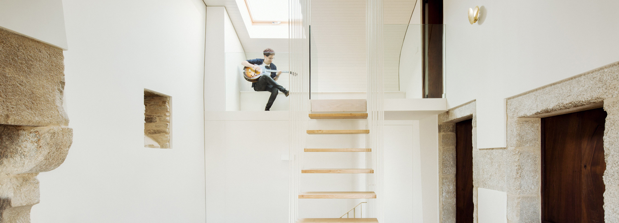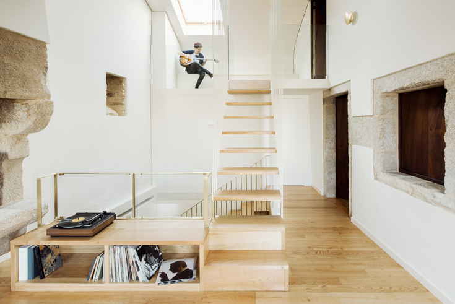An Historical Shell: House by Arrokabe Arquitectos

Photo: Luis Díaz Díaz
For many years, a priest lived in the heritage building; it then stood empty for more than 30 years. After that, it was purchased as a residence for a couple with three sons. For this young family, Arrokabe Arquitectos have designed bright living and bedrooms distributed over four storeys. In the new concept, the historical streetside façade remains unchanged. All the load-bearing walls have also been preserved and subtly enhanced inside with a light wood-frame construction.
The new stairway forms a central element of the house; it was placed in the original location after the restoration. It links all four storeys and changes its appearance from level to level: while it consists on massive wooden stairs and an opaque balustrade at ground level, on the floors above, there are no risers and the balustrade has been replaced with a golden metal railing. At the top of the house, the stairway has no strings and is edged with delicate, white metal rods. These allow the light from the attic into the lower storeys.
On the top floor, the existing roof has been covered with a wood-clad, curved substructure. The sculptural ceiling forms a contrast to the angles of the existing building and adds a dynamic touch to the attic room. This space accommodates a work area and a music room. The attic can be seen from the second upper storey, which is home to the living room and three bedrooms. A guest room on the first upper floor and the dining area, lounge and kitchen on the ground floor complete the spatial program.
While the streetside façade has remained untouched, the side to the yard has been complemented with a small addition clad with wooden boarding. This serves as an airy conservatory and adds a generous terrace to the second upper storey. It overlooks the old, cobbled inner courtyard which, on hot days, offers a shady space under a wooden shed roof.
The young family now has a bright, contemporary home that respects the historical shell of the old existing structure yet offers all the conveniences of a modern house. The interior surprises with its sunny, generous spaces while the traditional core can still be seen and felt on all floors.
