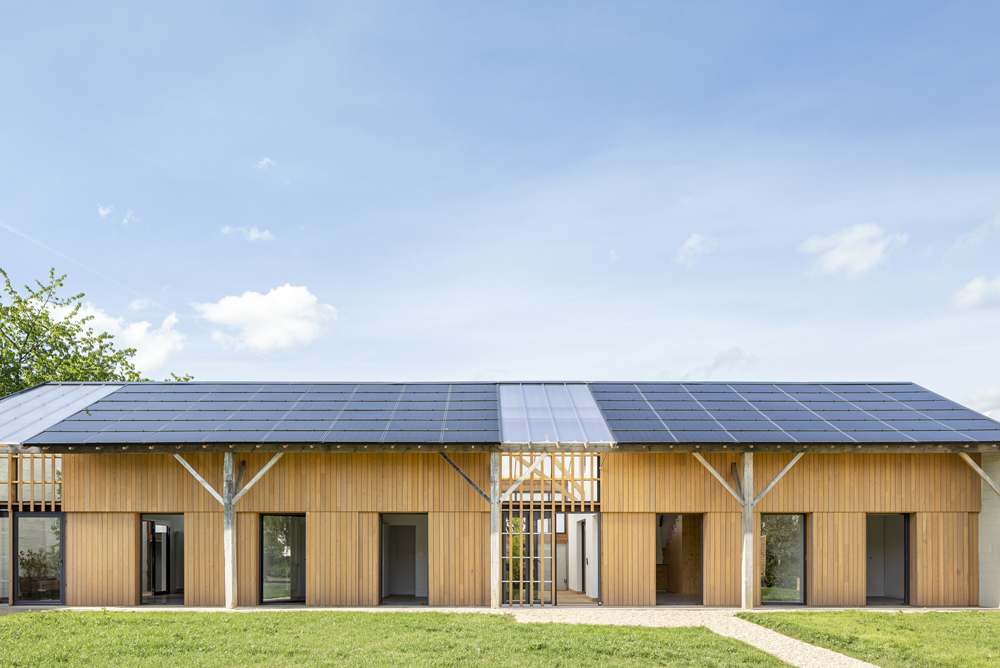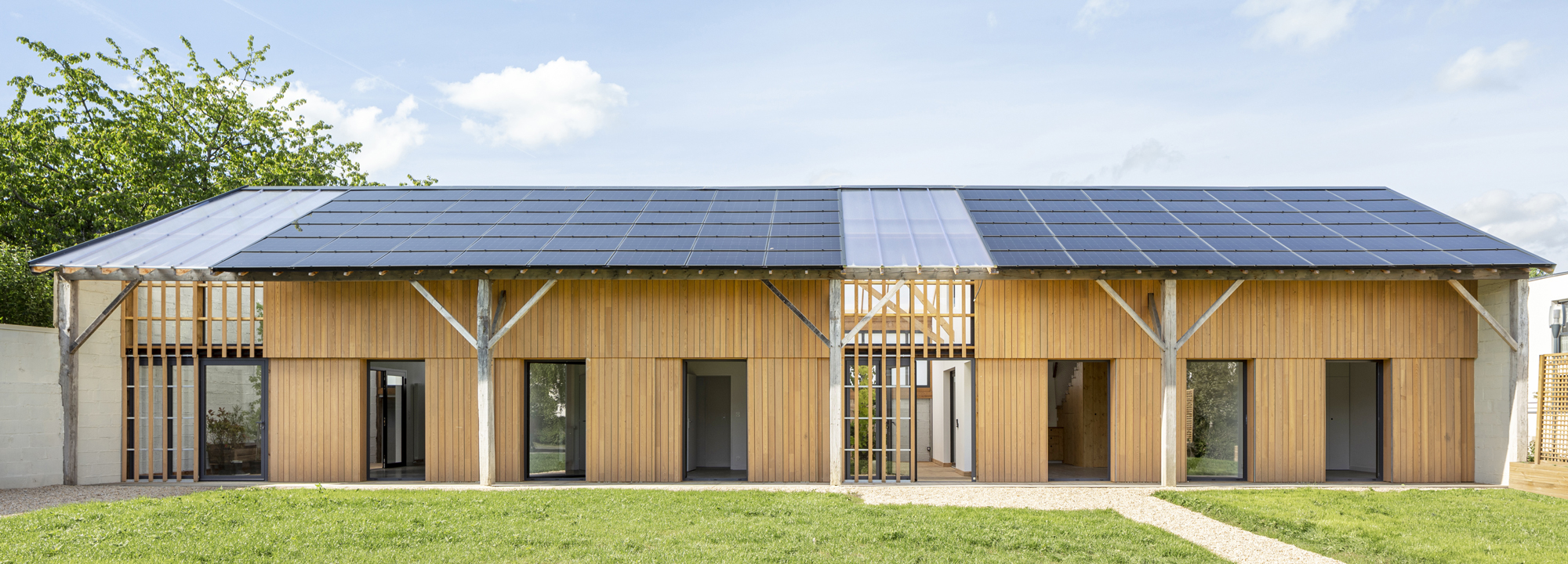An Inhabitable Shed with a Solar Roof: Double House in Chantepie by Haddock Architecture

First used as an agricultural shed amid the fields, then part of an industrial operation, now a double house with 215 m2 of floor space: the building converted by Haddock Architecture in the Breton town of Chantepie has served many purposes. Moreover, the building’s history shows how the community, which now numbers 10,000, changed over the decades from a village to a suburb of the Breton capital of Rennes. The owner anticipated that once he had retired, the latest repurposing would supplement his earnings. Certainly, he no longer needs the shed as workspace.
The remains of the old building include only the stable oak skeleton, the gable walls and parts of the rear masonry wall. The architects have completed the interior walls and the south-facing entrance façade with a wood-frame construction; the entrance of the building has been fitted with chestnut shuttering in which ceiling-high glass doors with sliding panels alternate with opaque façade areas. Compared to the old façade, the new one is set back to create a roofed-in patio in front of the house. The southern half of the roof is completely covered with Swiss-made photovoltaic modules that achieve a peak power of 11 kWp. The only parts of the roof without solar panels are those that cover the two conservatories, whose roofs of multi-skin polycarbonate material extend over the entire depth of the building. These conservatories also function as entrances to the houses and are heated only by waste-heat recovery from the ventilation systems in both dwellings. Behind the sunrooms, two sheds that have been added to the rear of the building; each one houses a 300-litre collection tank for rainwater running off the roof. In fact, the solar roof and efficient use of energy mean that the house surpasses the RT2012 French energy standards in effect at the time of building by 50 per cent.
Each half of the double house is suitable for a family of three or four; the two sides have similar, but not identical, floor plans. The ground floor of each domicile is home to a two-storey living space with an open kitchen, one or two bedrooms and a bathroom. Douglas-fir stairs which harmonize with the kitchen block lead upstairs, where each home features an open gallery and a spacious additional bedroom. Because the lower, horizontal roof trusses are at hip height here, the architects have used them as balustrades for the gallery as well. Beneath these, wire-rope nets prevent falls into the living space.
Further Information:
Geotechnical engineering: CBTP Géotechnique
Construction company: Thézé Construction, CEB, Barpélec, Coupé Couverture, Bétin, HD Décors, Atelier Palam
Photovoltaic modules: Megaslate
Roof windows: Velux
Tiles: Mosa

