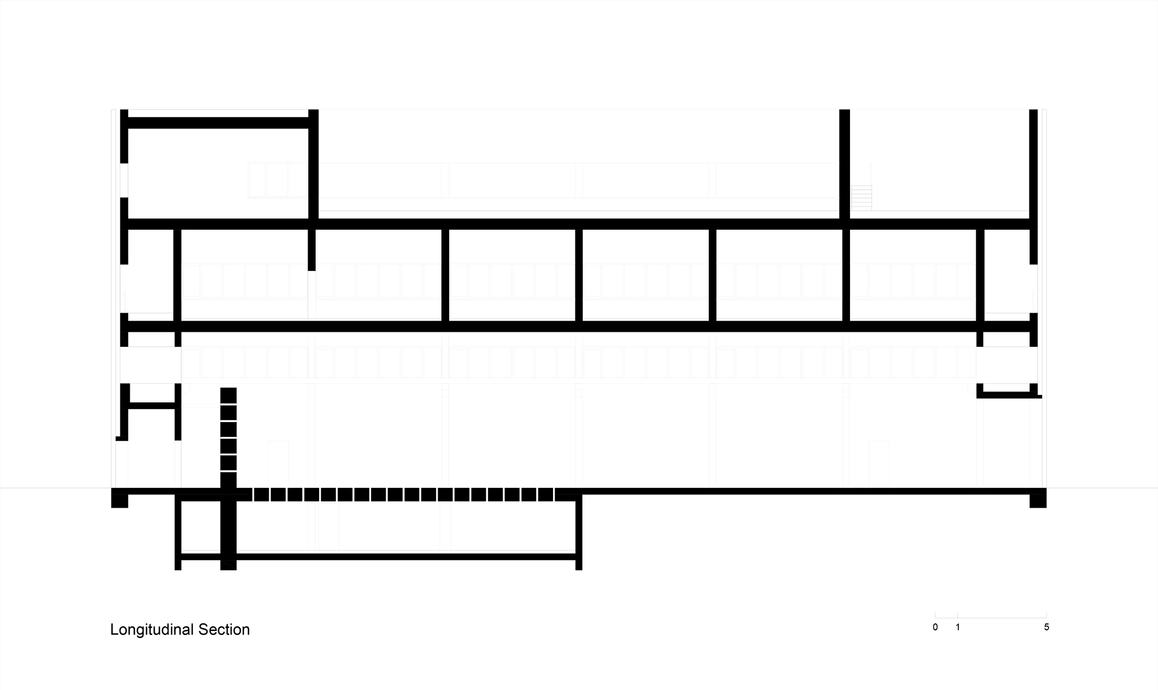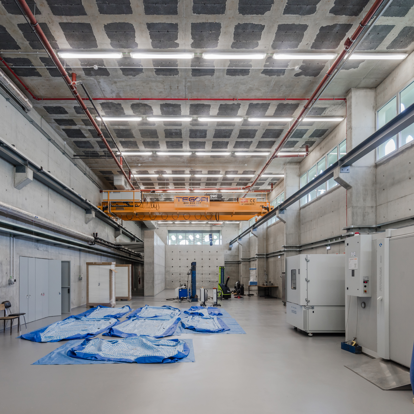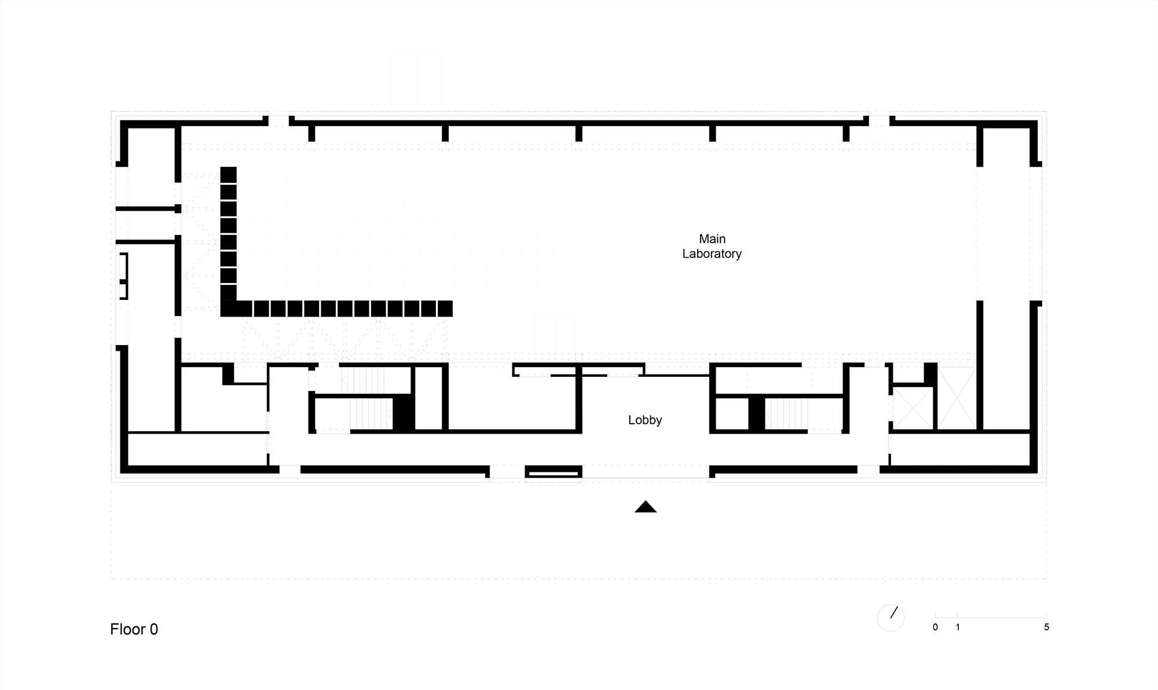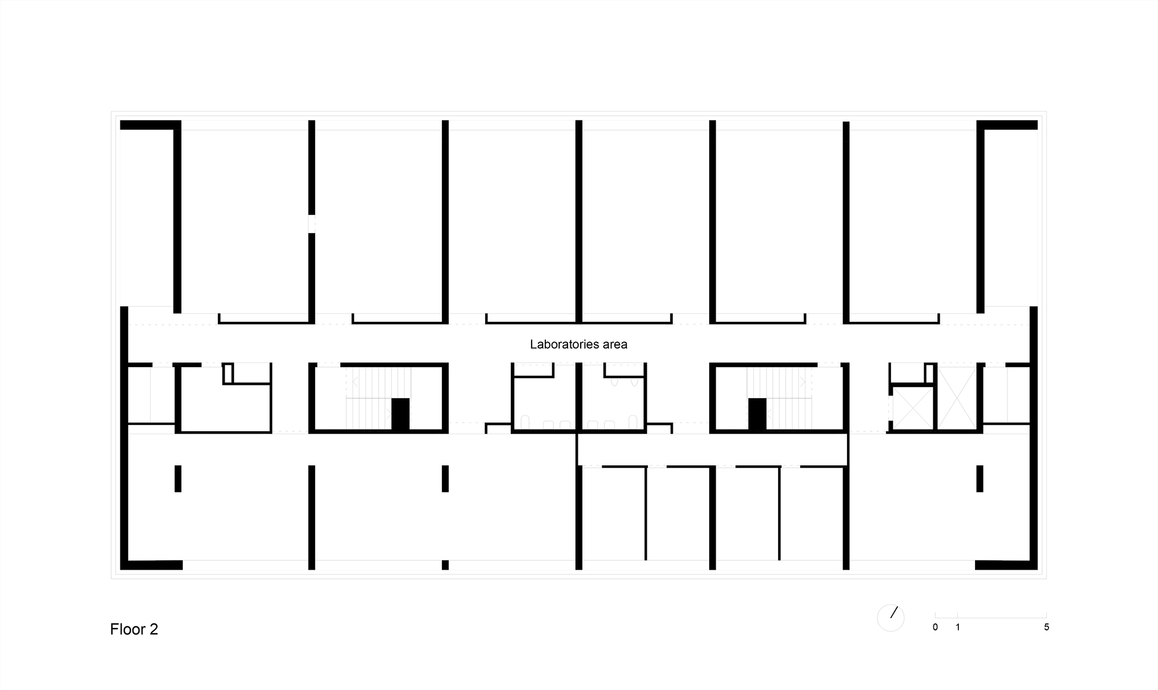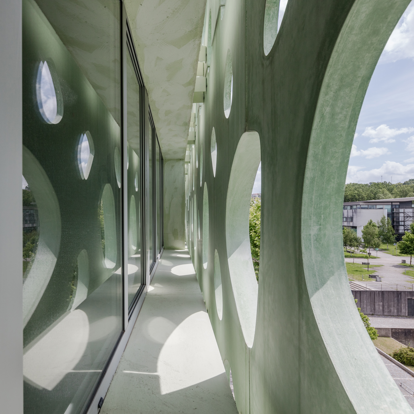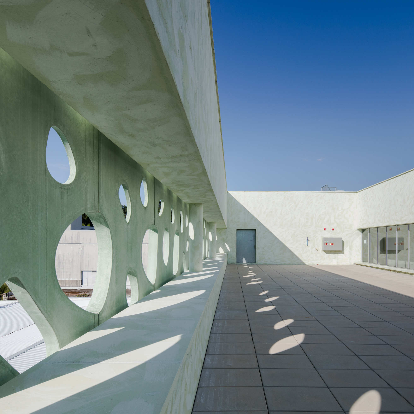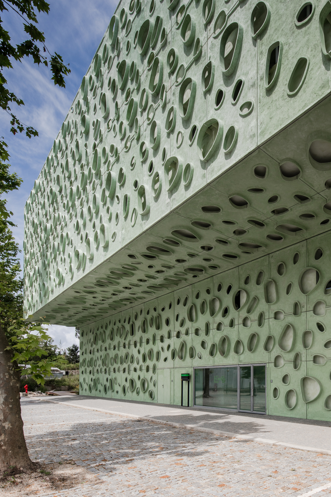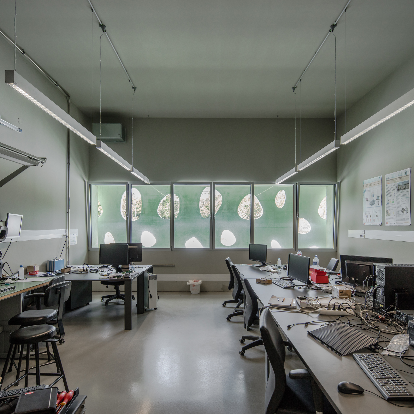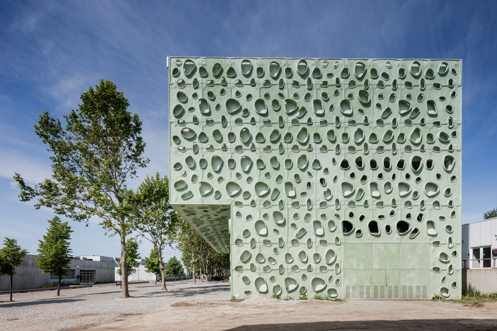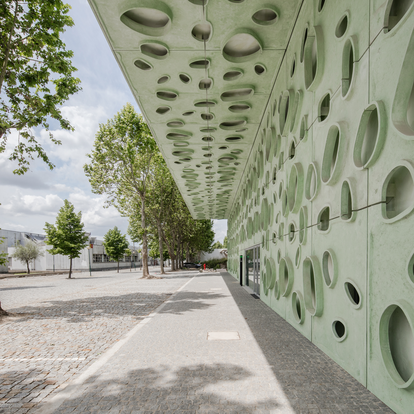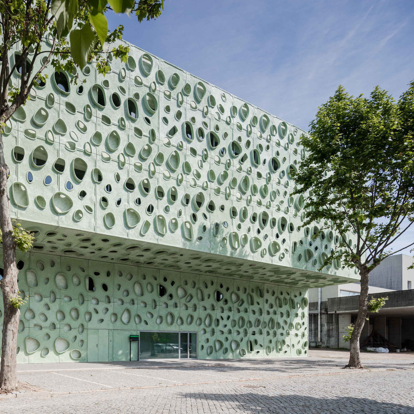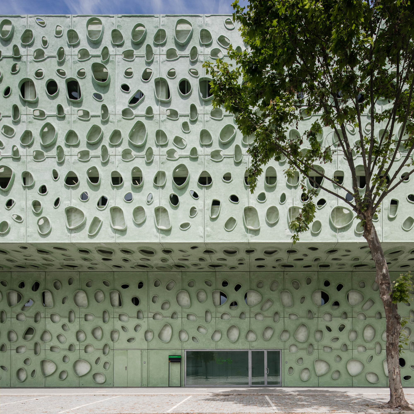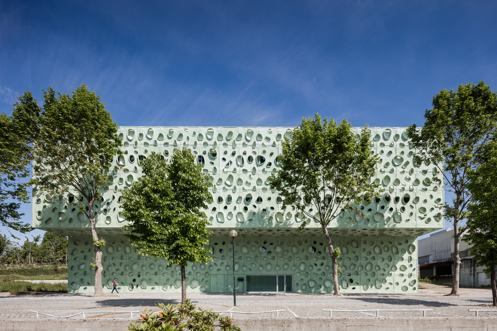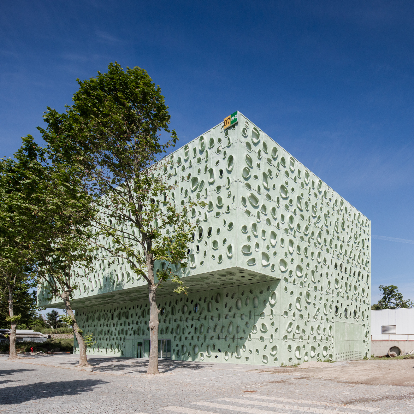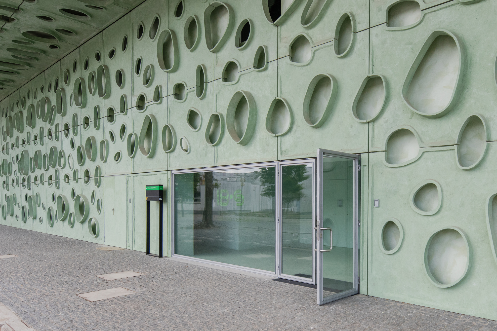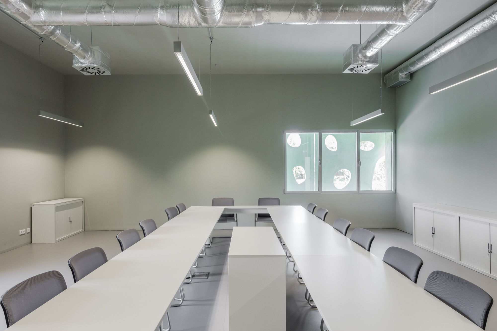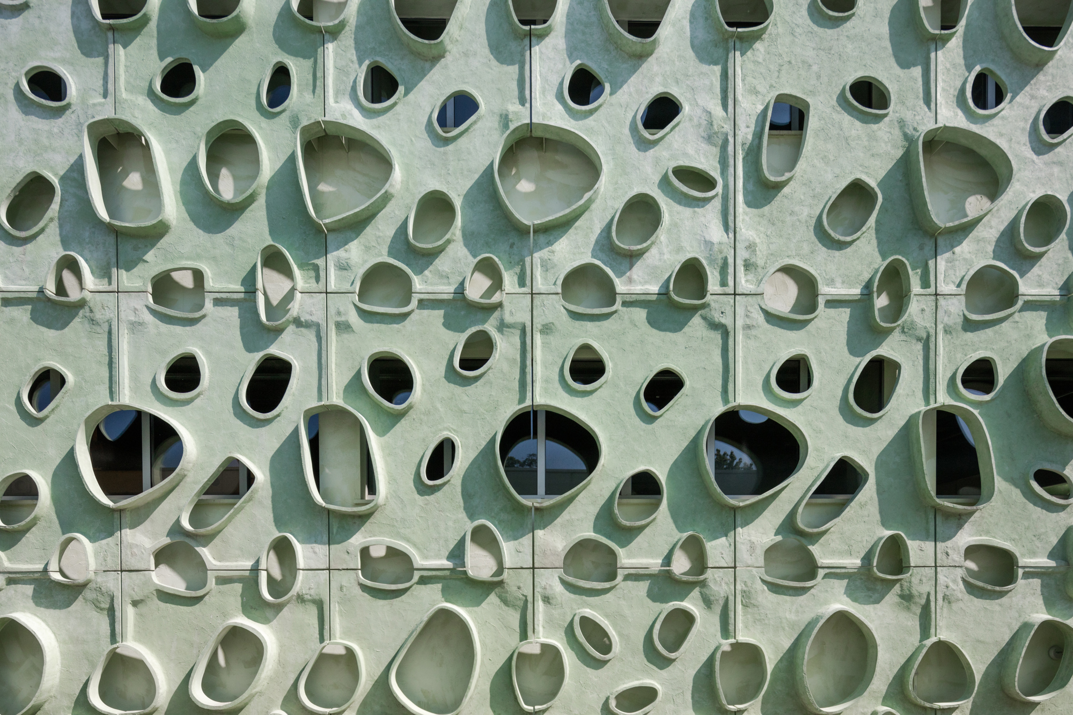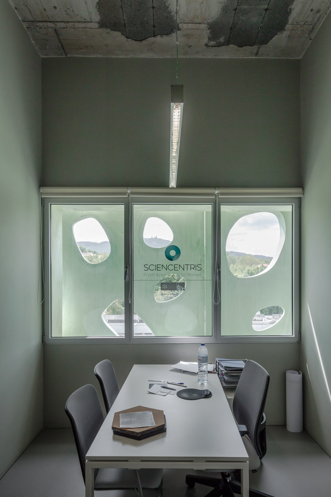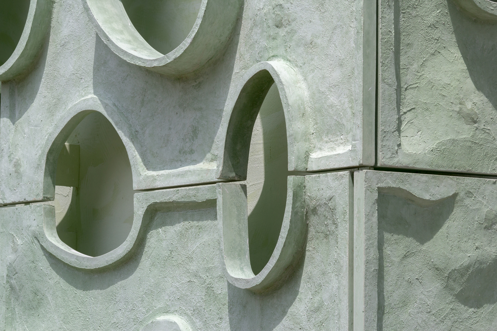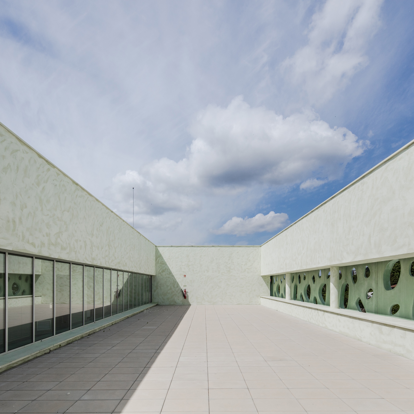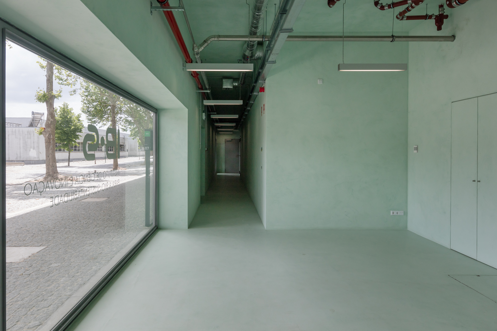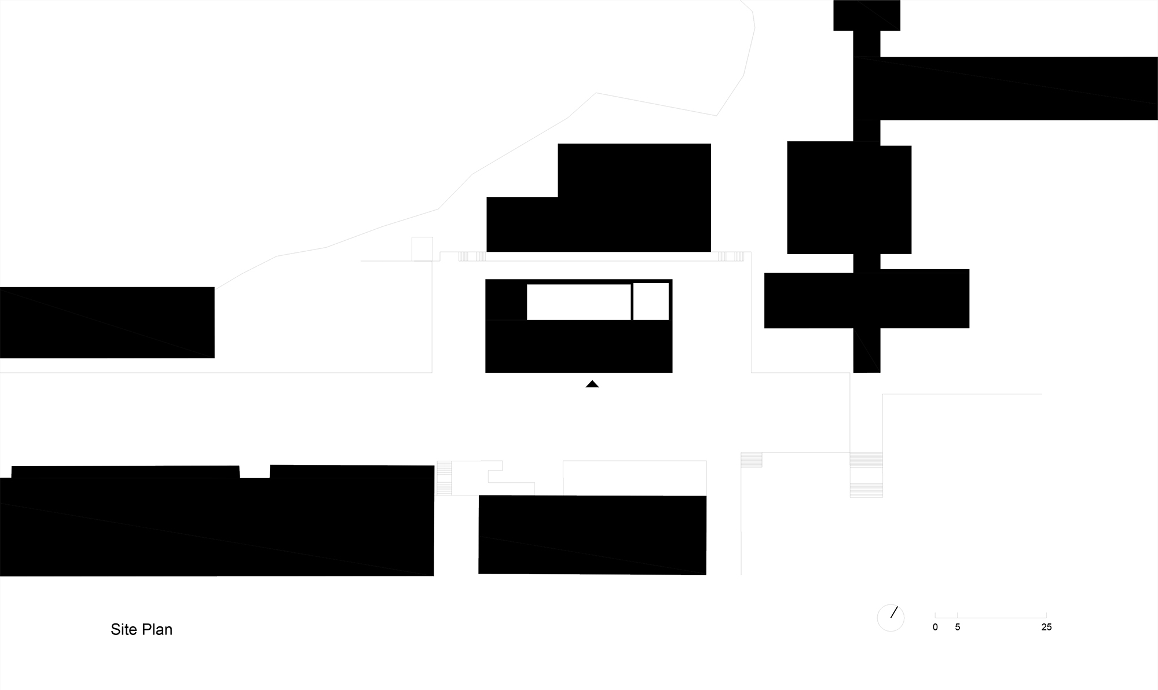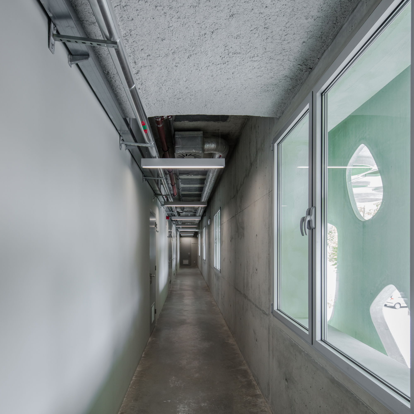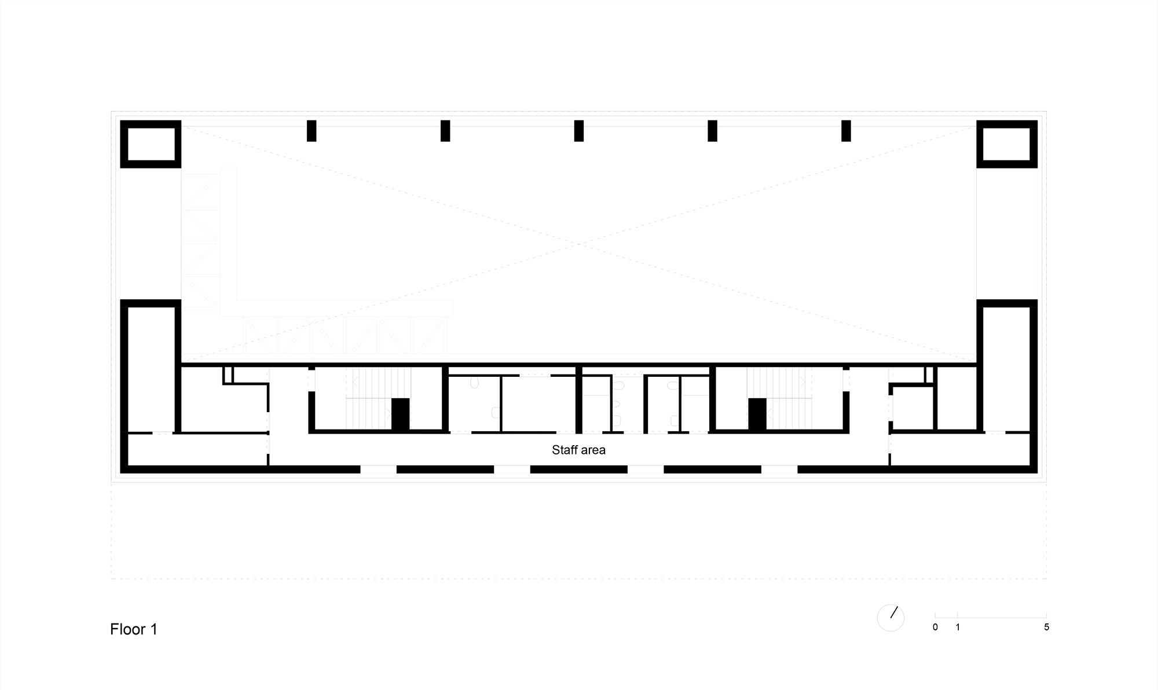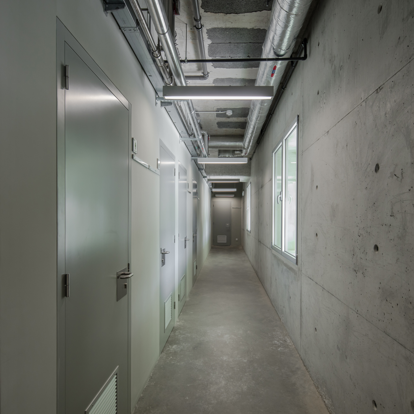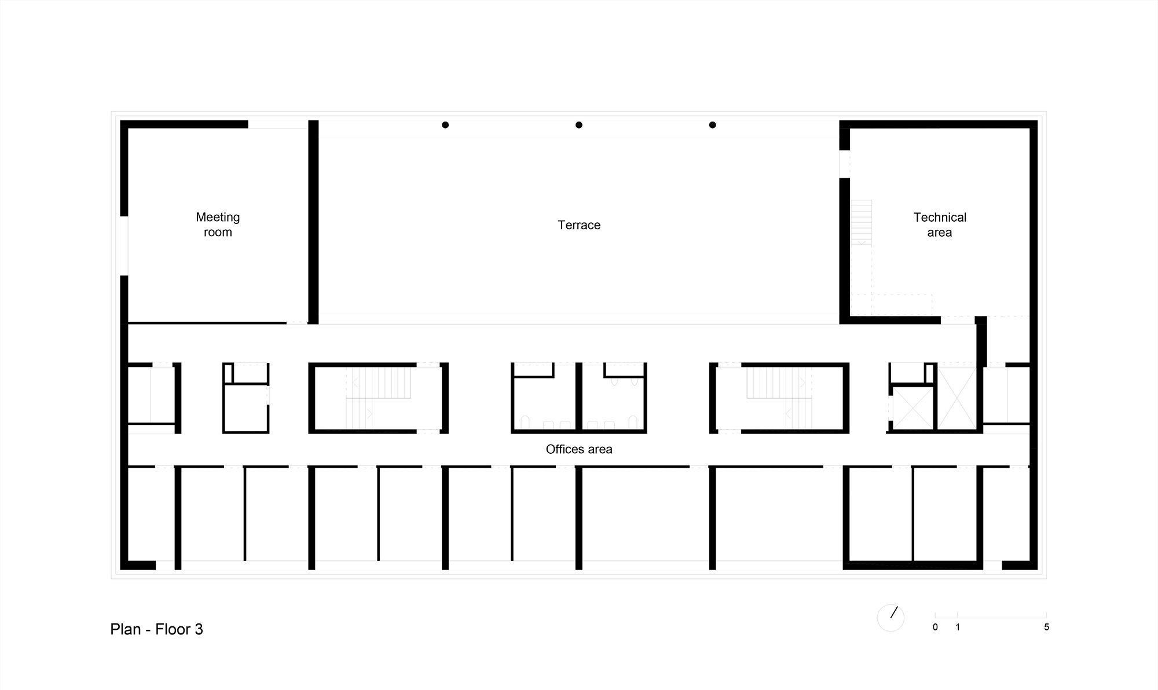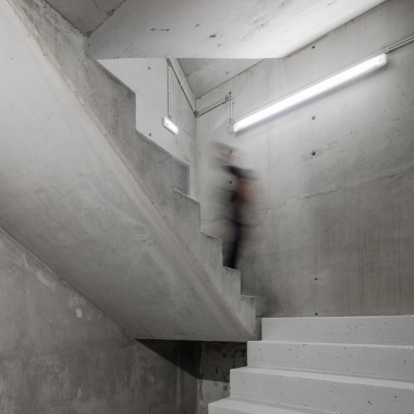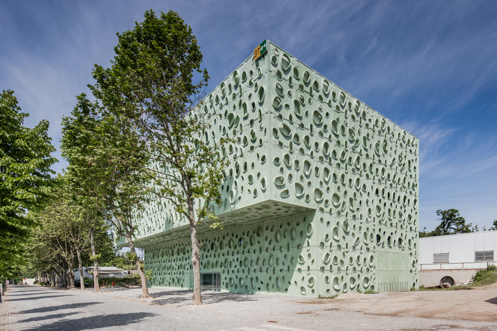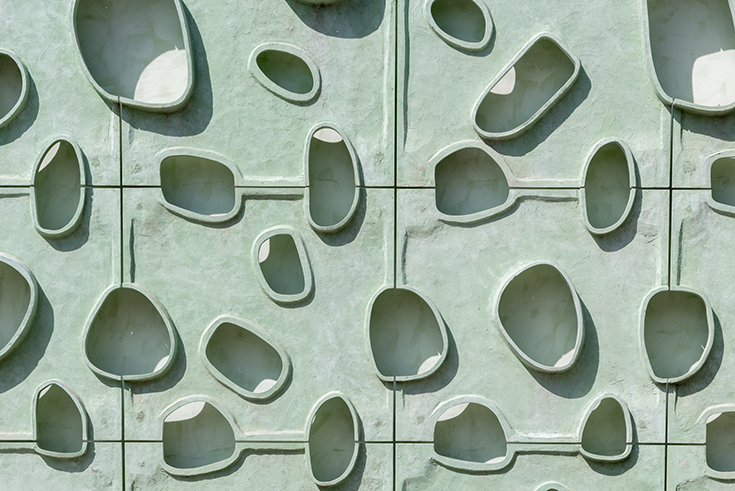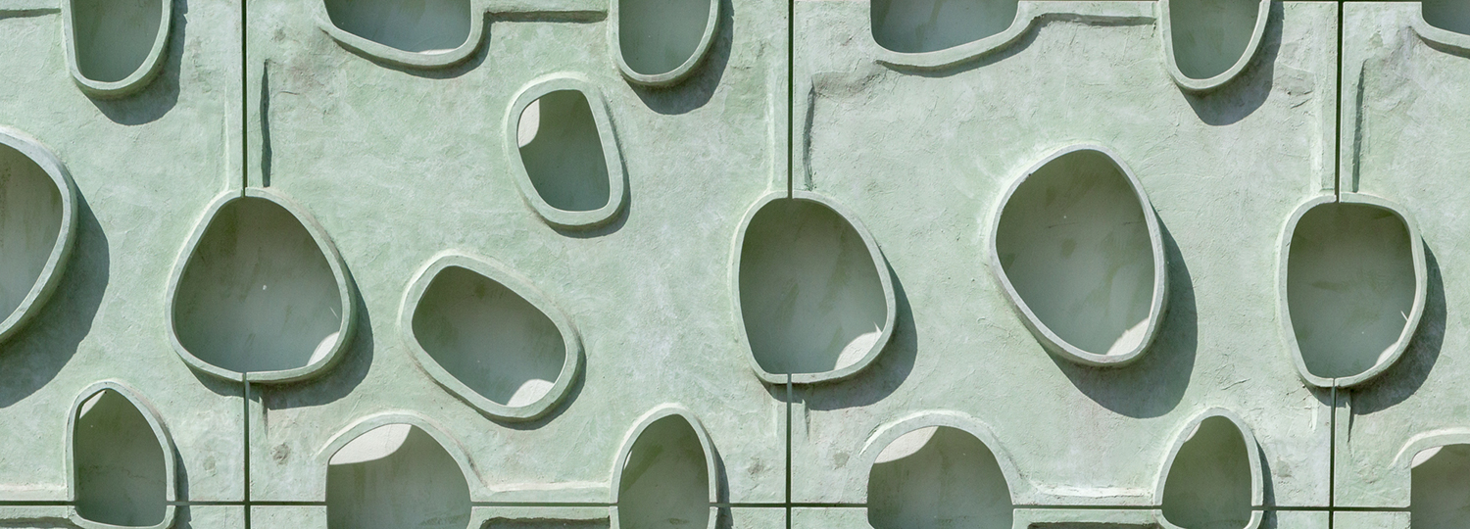An Intelligent Shell: New IBS Building in Portugal

Photo: João Morgado
Parallel to the street from which the building is accessed, this extravagant design is embedded in the built landscape of the campus, bringing colour and movement to the otherwise rather grey picture. The effect can be attributed primarily to the design of the façade. Like a built likeness of a microscopic image, organic-looking apertures perforate the outer shell. Like large nubs, they cover the structure and give it a fascinating look in mint green.
The design can be traced to the research work to which the institute is devoted, namely the development of photoactive pigments that can be integrated into the façade technology. They offer a wide spectrum of architectural possibilities and are expected to replace the well-known solar technology, which has been criticized for not even covering its own production costs.
The floor plan is based on a rectangle with outer measurements of about 45 to 20 metres. The main entrance is located on the south-facing longitudinal façade, which faces the street. Since the ground floor is recessed along the entire length of the building, this creates a sheltered situation for entering or spending time outdoors.
Inside, visitors are met with raw exposed-concrete surfaces paired with sleek white; the mint green of the façade is taken up again as well. Installations remain uncovered and fit well into the design concept. The apertures in the building’s shell constantly create new perspectives and angles of light which add life and interest to the rooms.
The heart of the building is the central laboratory on the ground floor, which is oriented towards the north façade and covers two storeys, which make it seem particularly spacious. All the other rooms on the entrance level and first upper storey are U-shaped and arranged around the research area. The two access cores, as well as staff offices, are located here. The level above this is home to more laboratories. These are arranged along the longitudinal façades and are linked by a centrally positioned corridor. The third and highest upper level accommodates more offices and a meeting room. Moreover, there is a generous terrace that covers the same area as the ground-floor laboratory. This means it also faces north and, as it is enclosed by the building volume, is not particularly exposed to the elements.
The design can be traced to the research work to which the institute is devoted, namely the development of photoactive pigments that can be integrated into the façade technology. They offer a wide spectrum of architectural possibilities and are expected to replace the well-known solar technology, which has been criticized for not even covering its own production costs.
The floor plan is based on a rectangle with outer measurements of about 45 to 20 metres. The main entrance is located on the south-facing longitudinal façade, which faces the street. Since the ground floor is recessed along the entire length of the building, this creates a sheltered situation for entering or spending time outdoors.
Inside, visitors are met with raw exposed-concrete surfaces paired with sleek white; the mint green of the façade is taken up again as well. Installations remain uncovered and fit well into the design concept. The apertures in the building’s shell constantly create new perspectives and angles of light which add life and interest to the rooms.
The heart of the building is the central laboratory on the ground floor, which is oriented towards the north façade and covers two storeys, which make it seem particularly spacious. All the other rooms on the entrance level and first upper storey are U-shaped and arranged around the research area. The two access cores, as well as staff offices, are located here. The level above this is home to more laboratories. These are arranged along the longitudinal façades and are linked by a centrally positioned corridor. The third and highest upper level accommodates more offices and a meeting room. Moreover, there is a generous terrace that covers the same area as the ground-floor laboratory. This means it also faces north and, as it is enclosed by the building volume, is not particularly exposed to the elements.
