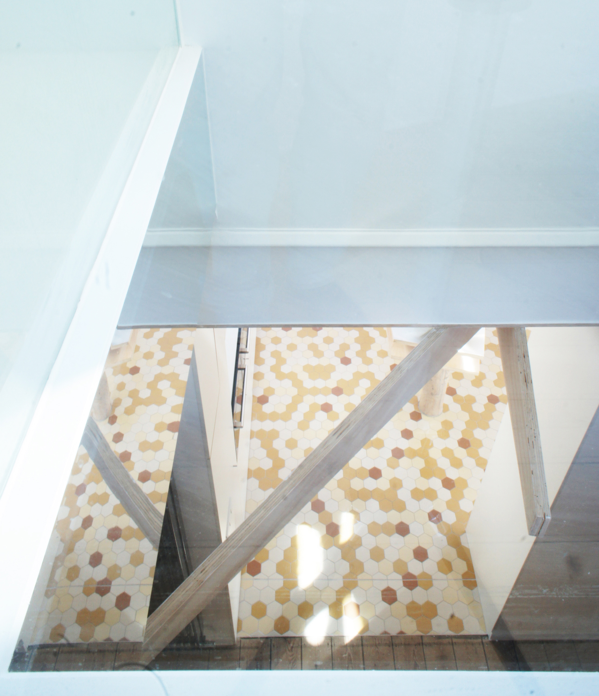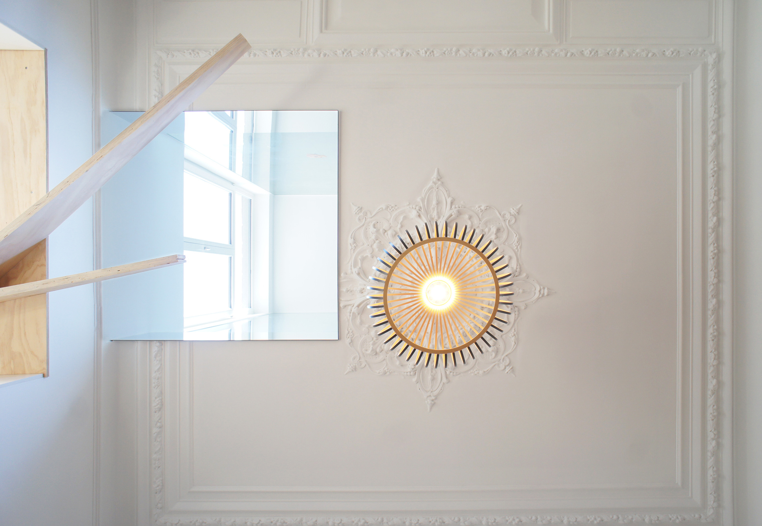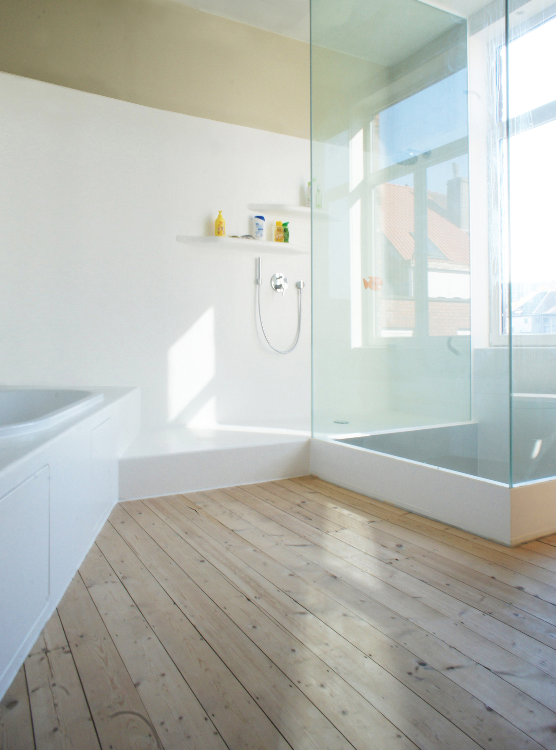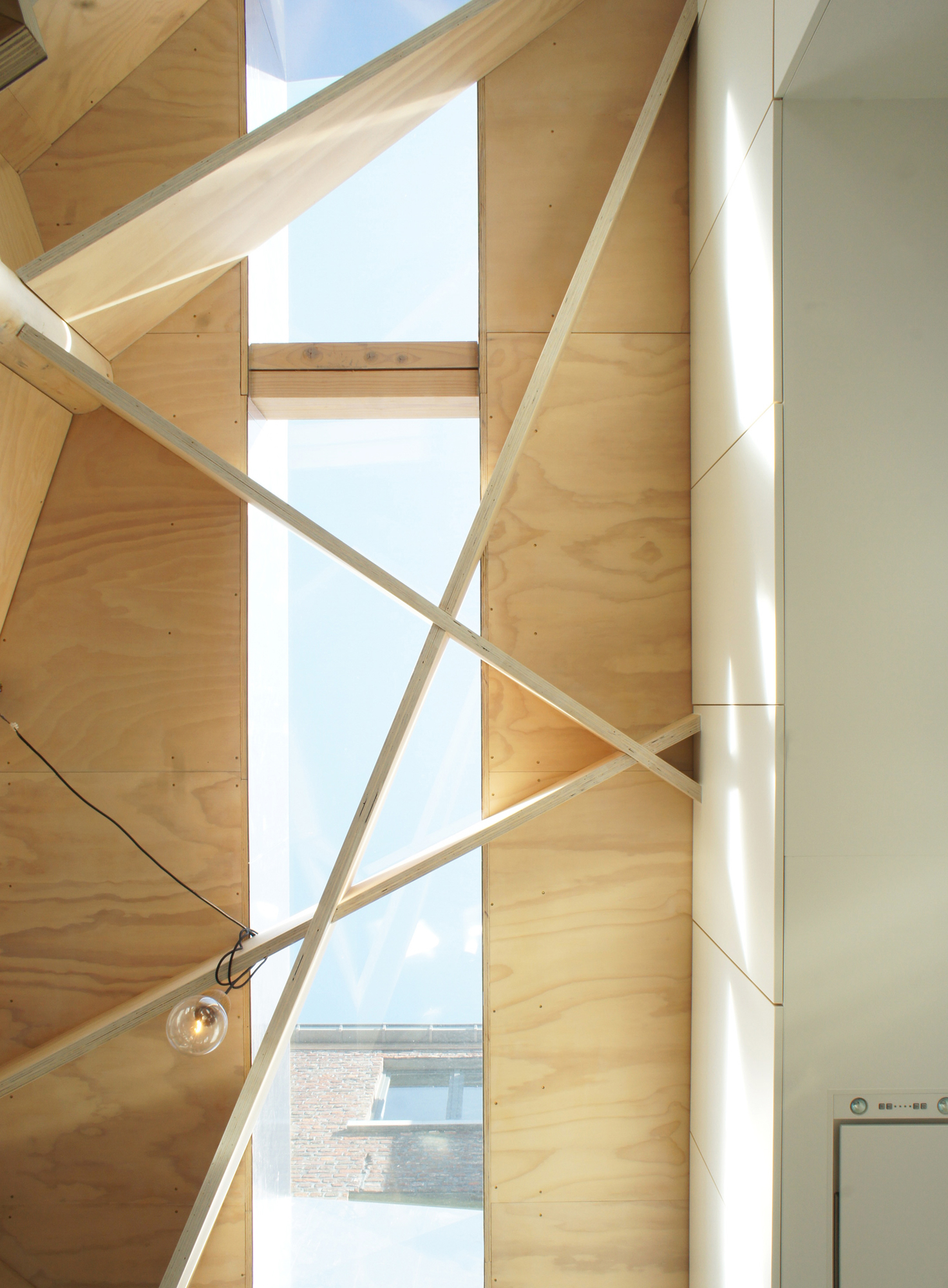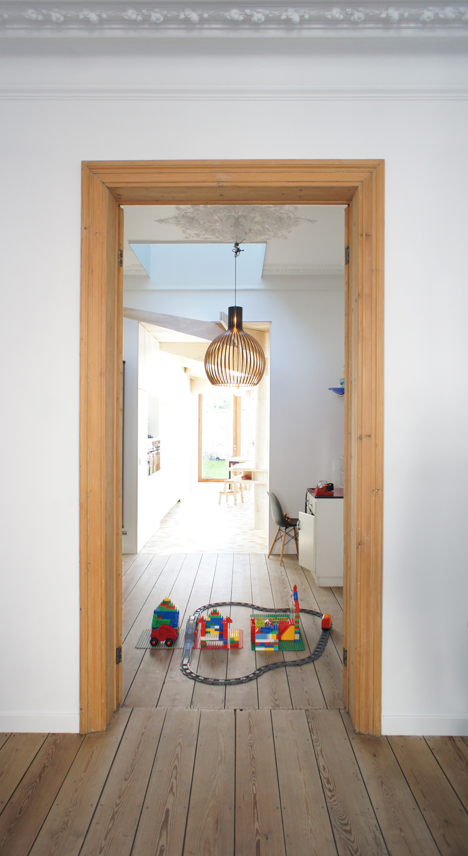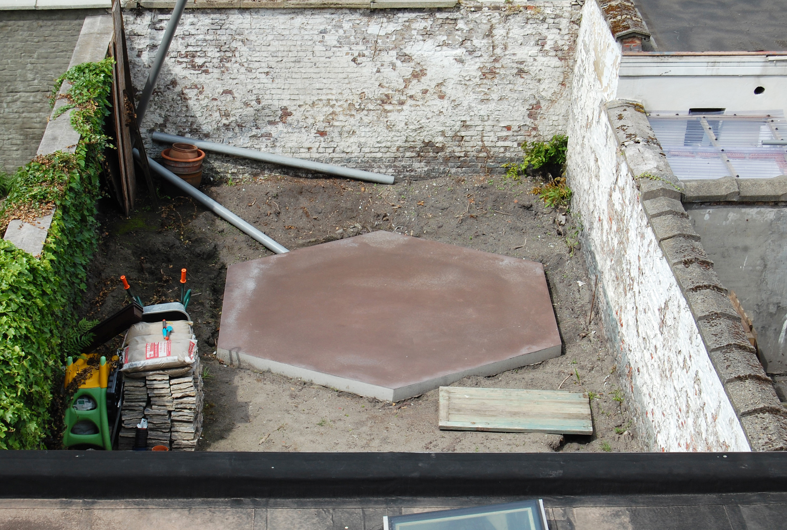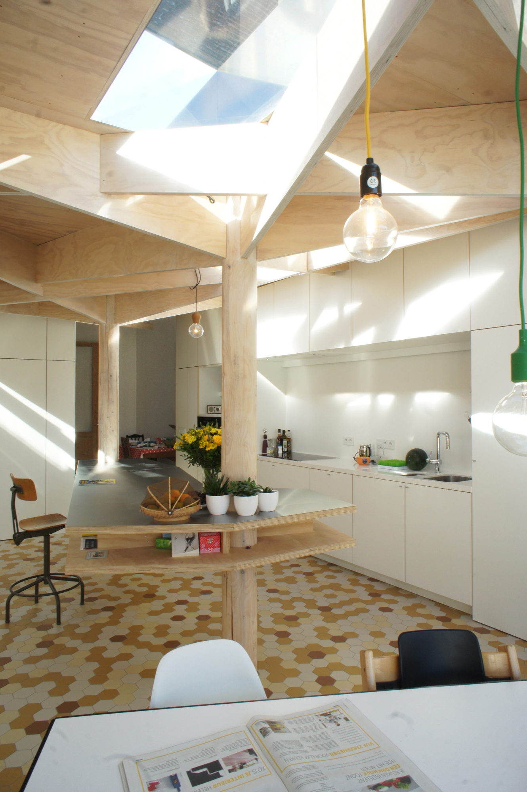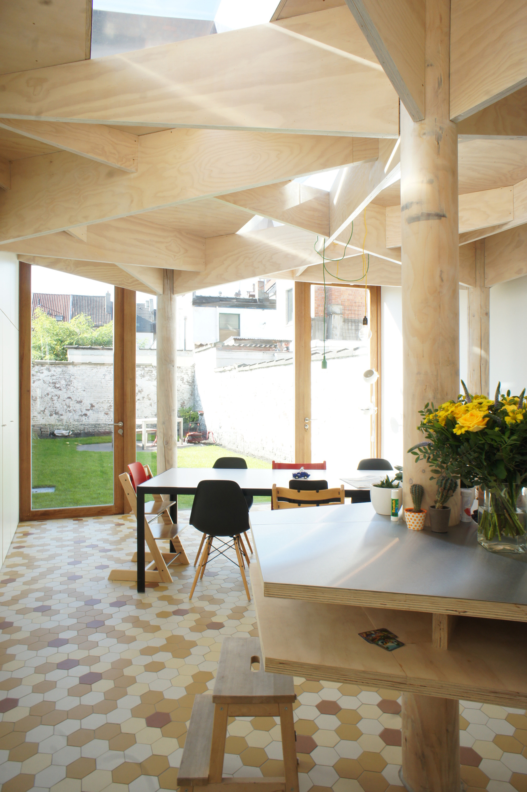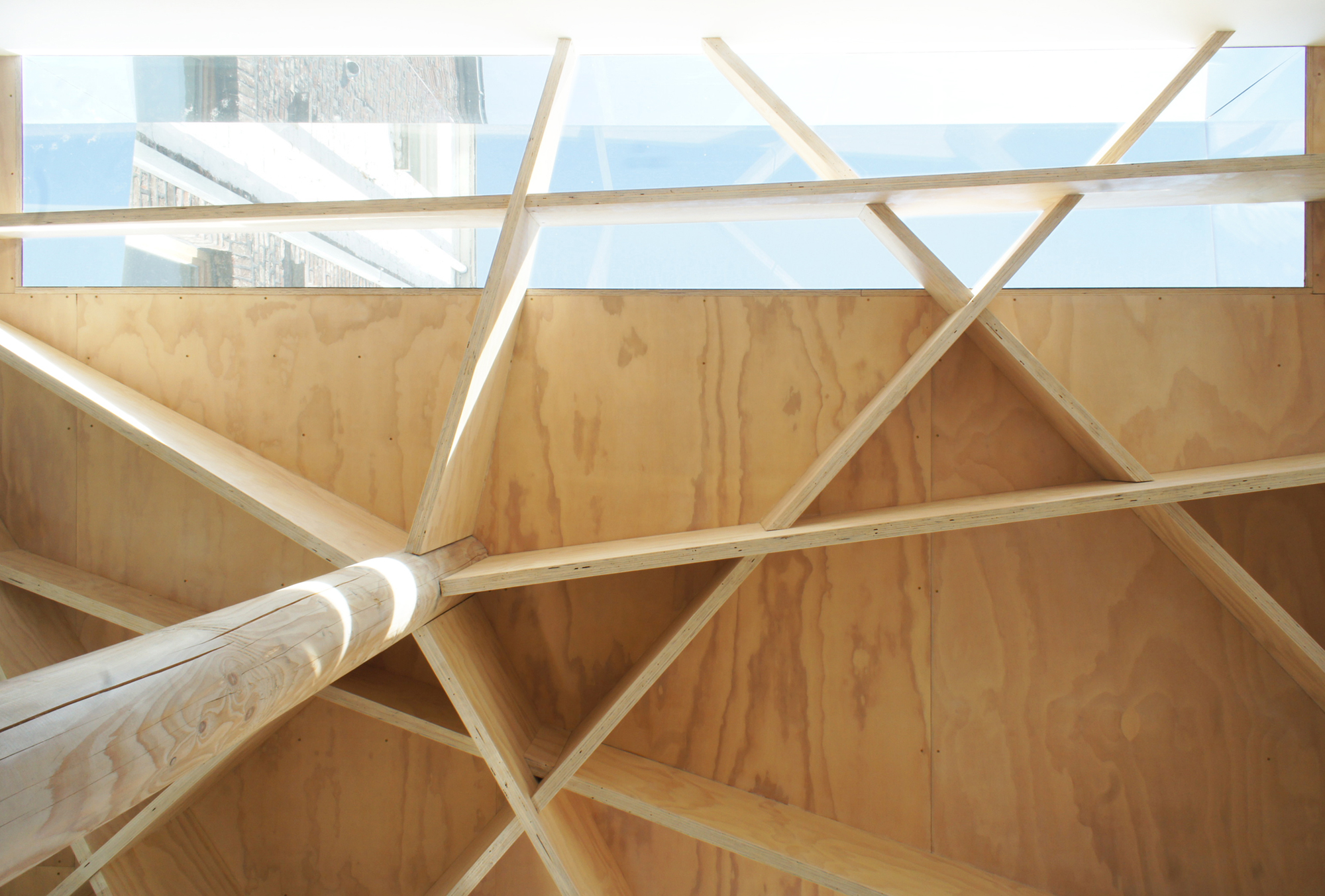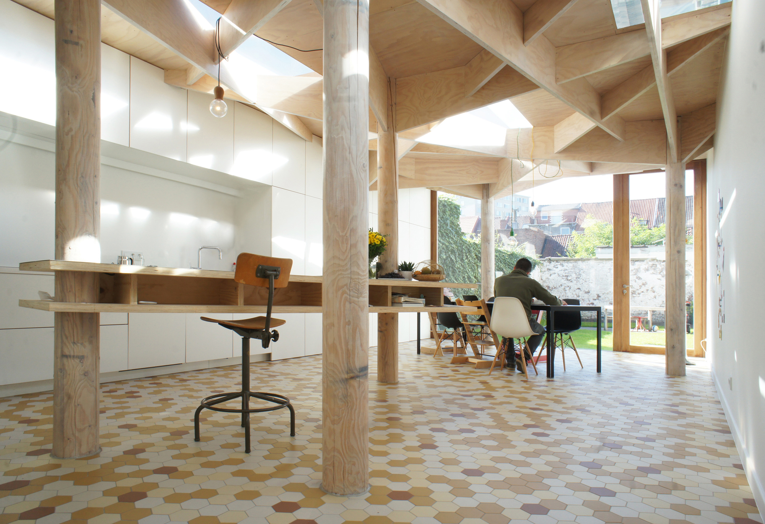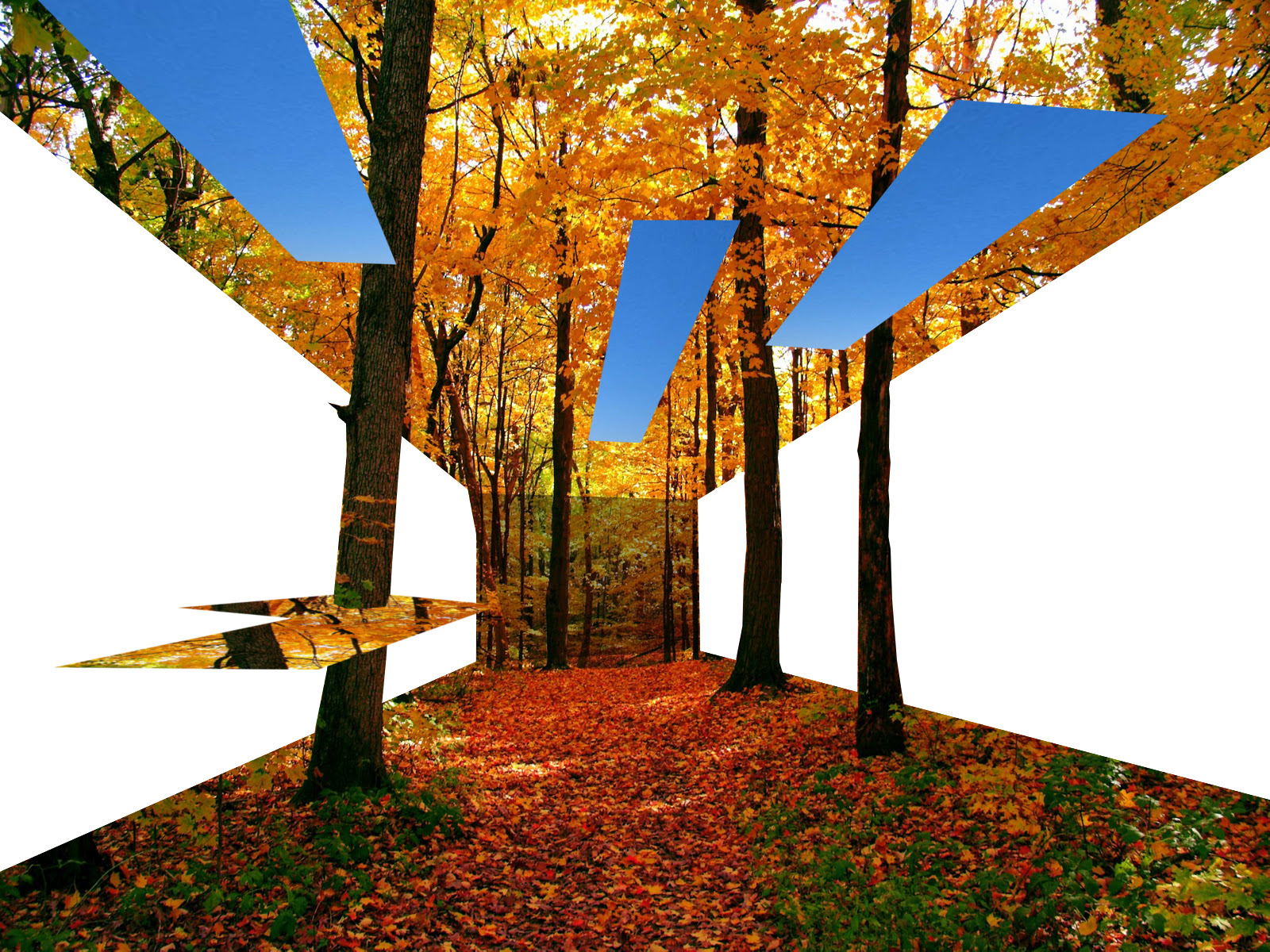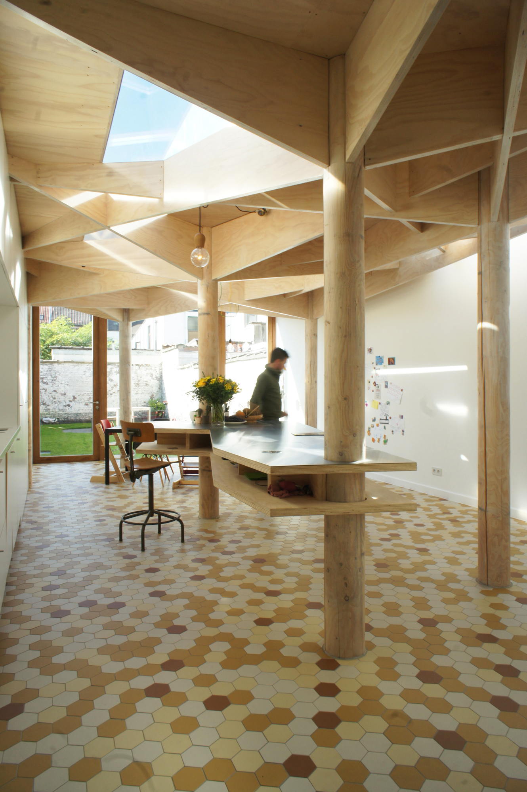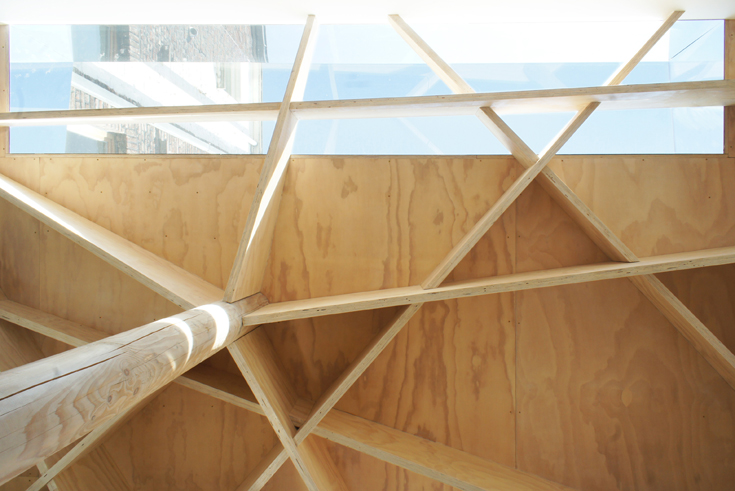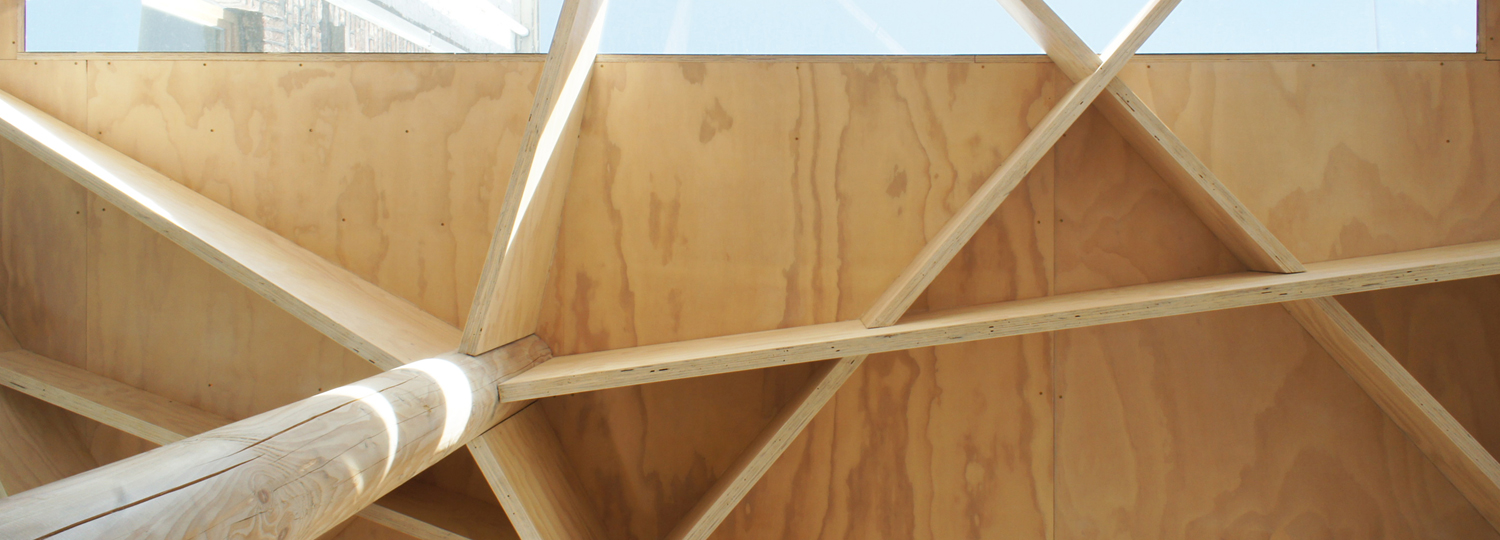An Irregular Grid: House Addition by Atelier Vens Vanbelle

Photo: Atelier Vens Vanbelle
According to the current building regulations, the ground-floor area may have a maximum of depth of 18 metres and be no higher than 3.5 metres. The creative potential of these limitations is one of the primary concerns of local architecture studios such as Atelier Vens Vanbelle.
A forest of free-standing tree trunks and intertwined branches provided the inspiration for the project called Hans & Delphine. A polygonal construction made of tapering wooden supports lies atop an irregular grid of wooden posts. Individual skylights allow sunlight to fall into every corner of the addition, whose entire length is taken up with a kitchen counter. The built-in fixtures and long walls have been kept in sleek white in order to draw attention to the spectacular ceiling construction. The reflective soffits create more light and visually extend the ceiling.
A polygonal work surface covered in stainless steel and held in place by two trunk-like supports is the focal point of the new space. The hexagonal pattern of the floor tiles is continued somewhat unexpectedly at the rear of the yard: the architects had a hexagonal concrete platform made which – unattached to the rest of the house – now serves the residents as a terrace.
